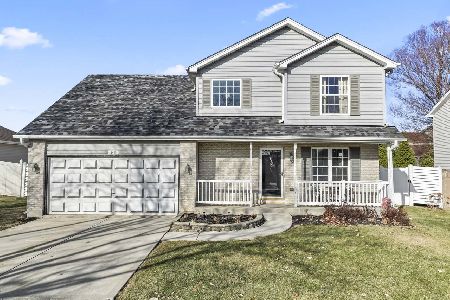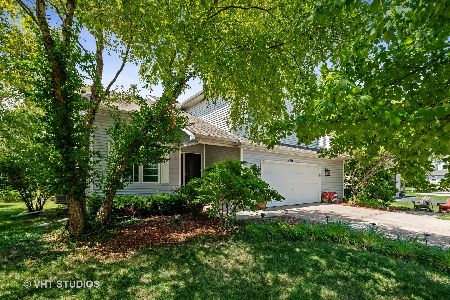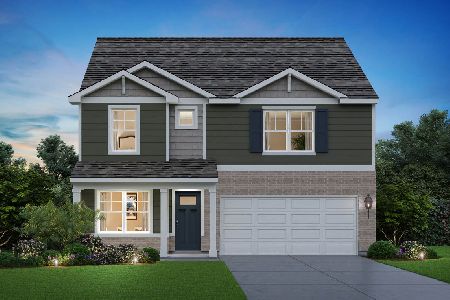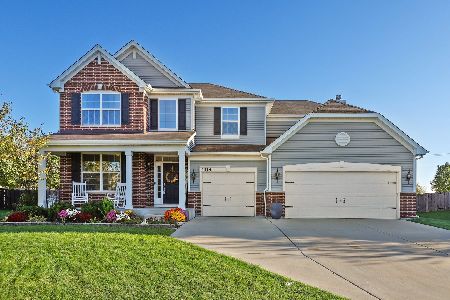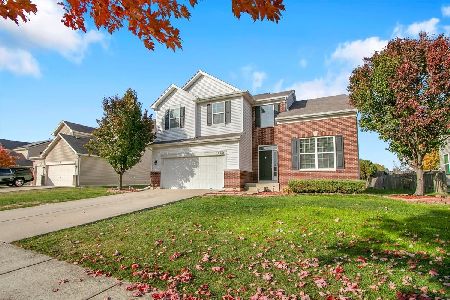1116 Trillium Lane, Shorewood, Illinois 60404
$419,900
|
Sold
|
|
| Status: | Closed |
| Sqft: | 4,380 |
| Cost/Sqft: | $97 |
| Beds: | 4 |
| Baths: | 4 |
| Year Built: | 2013 |
| Property Taxes: | $9,678 |
| Days On Market: | 2367 |
| Lot Size: | 0,30 |
Description
The Builder Will Build This House For $500k OR You Can Have It Now For $425k! Owners Relocation Out Of State Is Your Chance At A GREAT Deal! Custom Bamboo Hardwood Throughout. Chefs Kitchen With Granite Counters, Custom Handmade Porcelain Backsplash, Pantry & All Stainless Steel Appliances Including Double Oven. Authentic Restoration Hardware & Upgraded Fixtures Throughout. Upgraded Doors & Rubbed Bronze Hardware. Wood/Gas Fireplace In Family Room. Impressive Master Suite With His & Hers Walk-In Closets & Deluxe Master Bath (Dual Sinks/Separate Shower/Soaker Tub). Loft. Guest Bath Has Double Sink With Raised Vanity. Basement Is Finished With 9-Foot Ceilings, Bathroom, 2 Egress Windows & 2 Sump Pumps (1 Is Battery Backup). Humidifier. Drywalled & Insulted 3-Car Garage. Main Floor Laundry Has Sink & Includes Washer & Dryer. Den Could Be Main Floor/5th Bedroom. Huge Stamped Concrete Patio With Pillars Wired For Lighting. Fenced Yard. Hot Tub. Upgraded Architectural Roof (50-Year Shingles)
Property Specifics
| Single Family | |
| — | |
| Contemporary | |
| 2013 | |
| Full | |
| — | |
| No | |
| 0.3 |
| Will | |
| Fields Of Shorewood | |
| 300 / Annual | |
| Insurance | |
| Public | |
| Public Sewer | |
| 10463999 | |
| 0506054080050000 |
Property History
| DATE: | EVENT: | PRICE: | SOURCE: |
|---|---|---|---|
| 7 Oct, 2019 | Sold | $419,900 | MRED MLS |
| 7 Aug, 2019 | Under contract | $424,990 | MRED MLS |
| 25 Jul, 2019 | Listed for sale | $424,990 | MRED MLS |
Room Specifics
Total Bedrooms: 4
Bedrooms Above Ground: 4
Bedrooms Below Ground: 0
Dimensions: —
Floor Type: Hardwood
Dimensions: —
Floor Type: Hardwood
Dimensions: —
Floor Type: Hardwood
Full Bathrooms: 4
Bathroom Amenities: Separate Shower,Double Sink,Garden Tub,Soaking Tub
Bathroom in Basement: 1
Rooms: Den,Loft,Family Room
Basement Description: Finished,Egress Window
Other Specifics
| 3 | |
| Concrete Perimeter | |
| Concrete | |
| Patio, Porch, Hot Tub, Stamped Concrete Patio, Storms/Screens, Fire Pit | |
| Fenced Yard,Irregular Lot | |
| 64X132X123X178 | |
| — | |
| Full | |
| Vaulted/Cathedral Ceilings, Hardwood Floors, First Floor Laundry, Walk-In Closet(s) | |
| Double Oven, Microwave, Dishwasher, Refrigerator, High End Refrigerator, Washer, Dryer, Disposal, Stainless Steel Appliance(s), Cooktop, Range Hood | |
| Not in DB | |
| Sidewalks, Street Lights, Street Paved | |
| — | |
| — | |
| Wood Burning, Gas Starter |
Tax History
| Year | Property Taxes |
|---|---|
| 2019 | $9,678 |
Contact Agent
Nearby Similar Homes
Nearby Sold Comparables
Contact Agent
Listing Provided By
Tiered Real Estate

