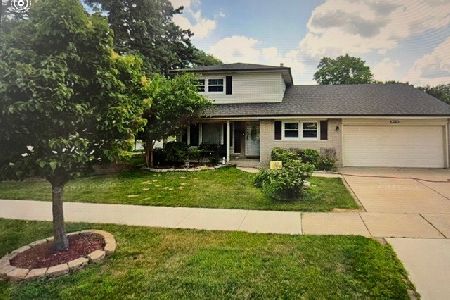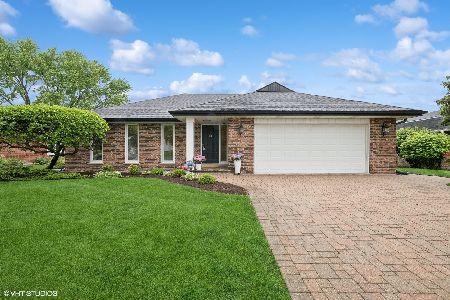1114 Vail Avenue, Arlington Heights, Illinois 60005
$537,500
|
Sold
|
|
| Status: | Closed |
| Sqft: | 3,092 |
| Cost/Sqft: | $170 |
| Beds: | 4 |
| Baths: | 4 |
| Year Built: | 1970 |
| Property Taxes: | $10,542 |
| Days On Market: | 1547 |
| Lot Size: | 0,00 |
Description
Spacious 4 Bedroom, 2 Full Baths and 2 Half Bath Home with 2 Car Garage that has been very well taken care of, Loved and Recently Updated. The First floor of this Beautiful home features Hardwood Floors, a Grand Entry and Staircase with Split Living and Dining Rooms, Living Room has Fireplace with a Gas Starter, Family room , Wet Bar with Subzero Refrigerator and Under Cabinet Lighting. The Kitchen Features Bosch Stainless Steel Appliances, Granite Countertops, Under Cabinet Lighting, Custom Cabinets with Pull Out Drawers and Soft Close Drawers and Cabinets. The Laundry is also on the Main Level Complete with Bosch Washer and Dryer and Custom Cabinets, and the Half Bath complete the Main Level. The Second Floor Features Hardwood Floors Throughout, a Spacious Primary Suite with Separate Tub and Shower and Spacious Walk-In CLoset with Custom Cabinetry, Three more bedrooms and upgraded Bath. The Fully Remodelled Finished Basement features Family room, Storage and a Half Bath. The Home also features Solid Core Doors Throughout, Newer Mechanicals and Roof that have been replaced in the last 3-5 years. This Great Home is also Located in award winning school districts 25 and 214. Amazing Location near Shopping, Parks, Expressways, Downtown Arlington Heights and Restaurants.
Property Specifics
| Single Family | |
| — | |
| — | |
| 1970 | |
| Partial | |
| — | |
| No | |
| — |
| Cook | |
| — | |
| — / Not Applicable | |
| None | |
| Lake Michigan | |
| Public Sewer | |
| 11261144 | |
| 08092120140000 |
Nearby Schools
| NAME: | DISTRICT: | DISTANCE: | |
|---|---|---|---|
|
Grade School
Dryden Elementary School |
25 | — | |
|
Middle School
South Middle School |
25 | Not in DB | |
|
High School
Rolling Meadows High School |
214 | Not in DB | |
Property History
| DATE: | EVENT: | PRICE: | SOURCE: |
|---|---|---|---|
| 2 Nov, 2009 | Sold | $350,000 | MRED MLS |
| 19 Sep, 2009 | Under contract | $379,900 | MRED MLS |
| 19 Aug, 2009 | Listed for sale | $379,900 | MRED MLS |
| 6 Dec, 2021 | Sold | $537,500 | MRED MLS |
| 5 Nov, 2021 | Under contract | $525,000 | MRED MLS |
| 2 Nov, 2021 | Listed for sale | $525,000 | MRED MLS |
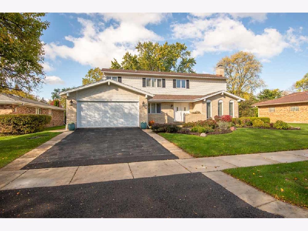
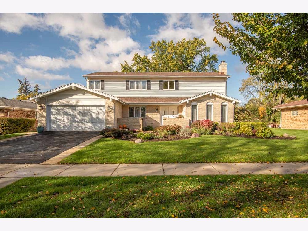
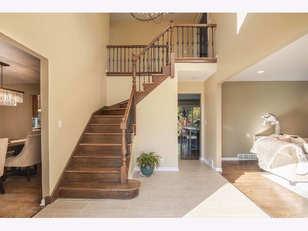
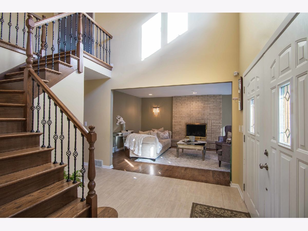
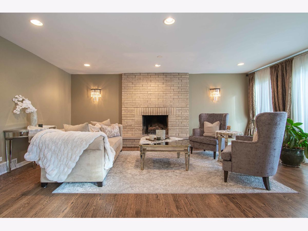
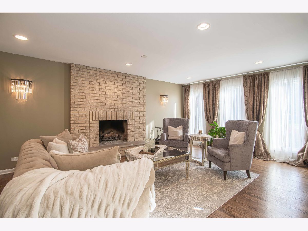
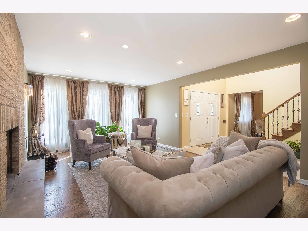
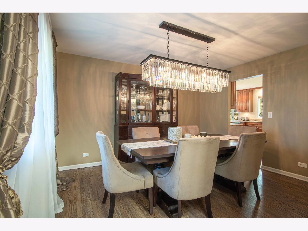
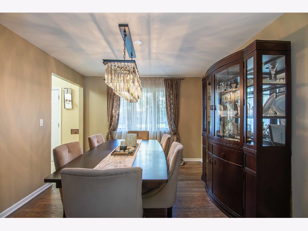
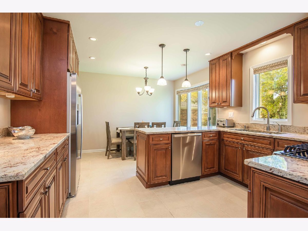
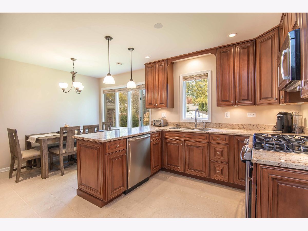
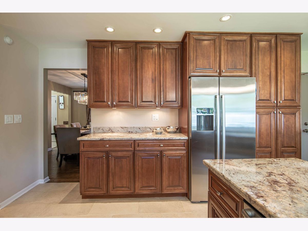
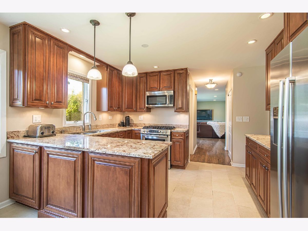
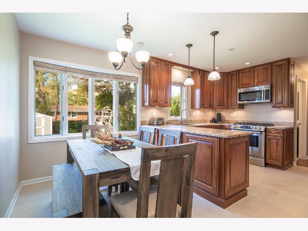
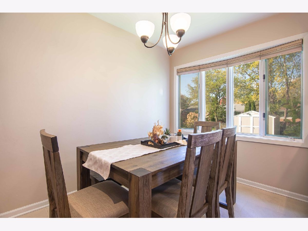
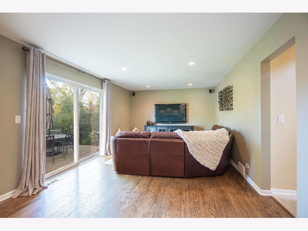
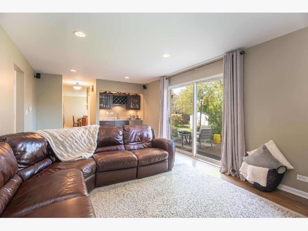
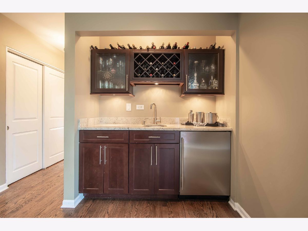
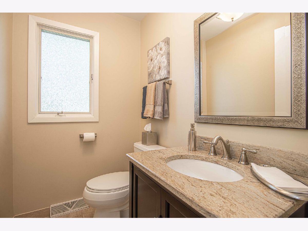
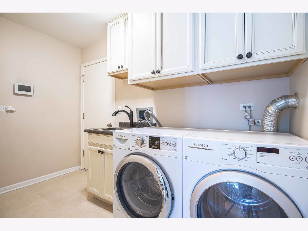
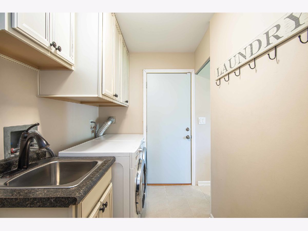
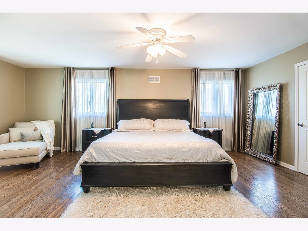
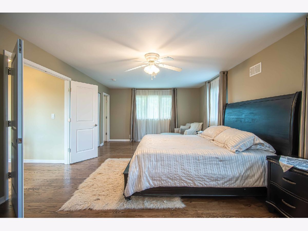
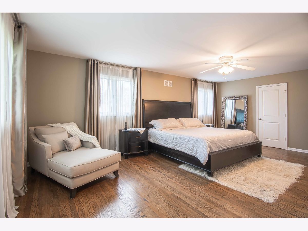
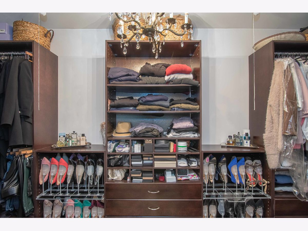
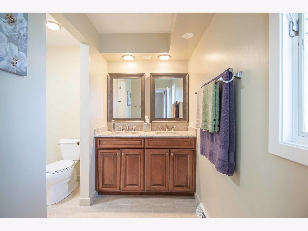
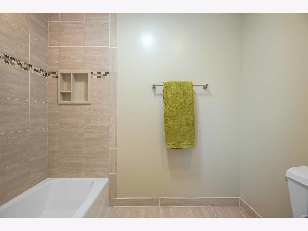
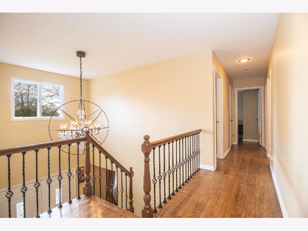
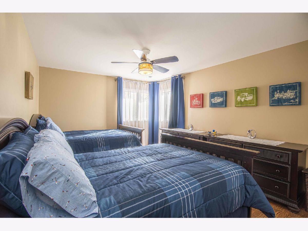
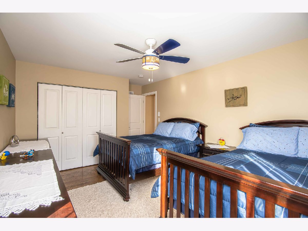
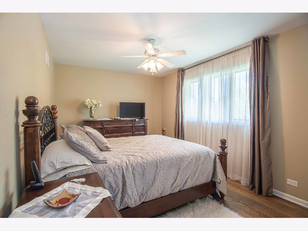
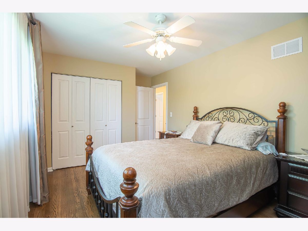
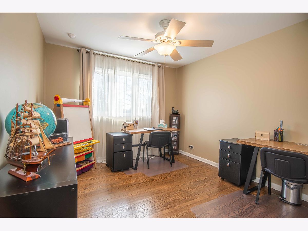
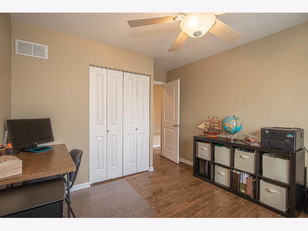
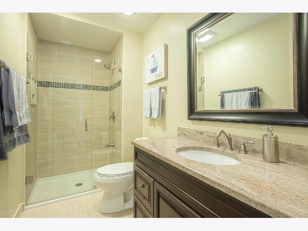
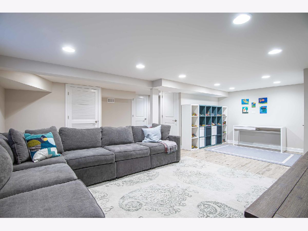
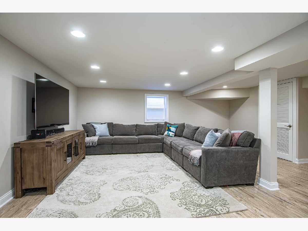
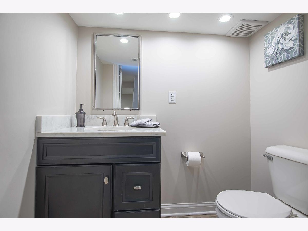
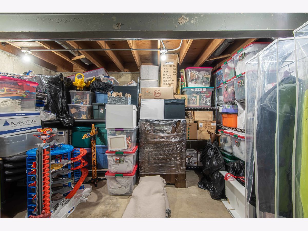
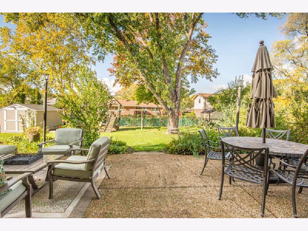
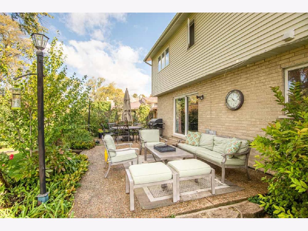
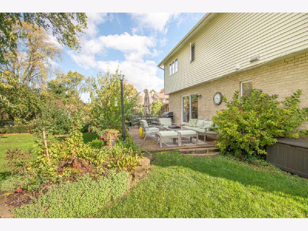
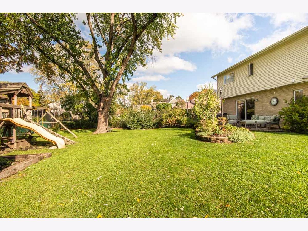
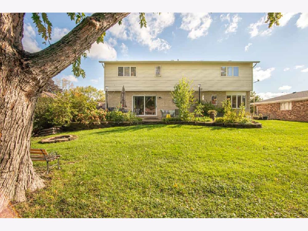
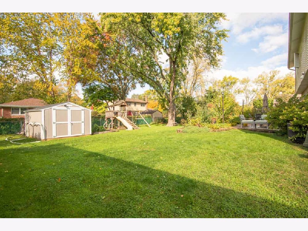
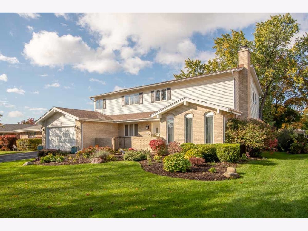
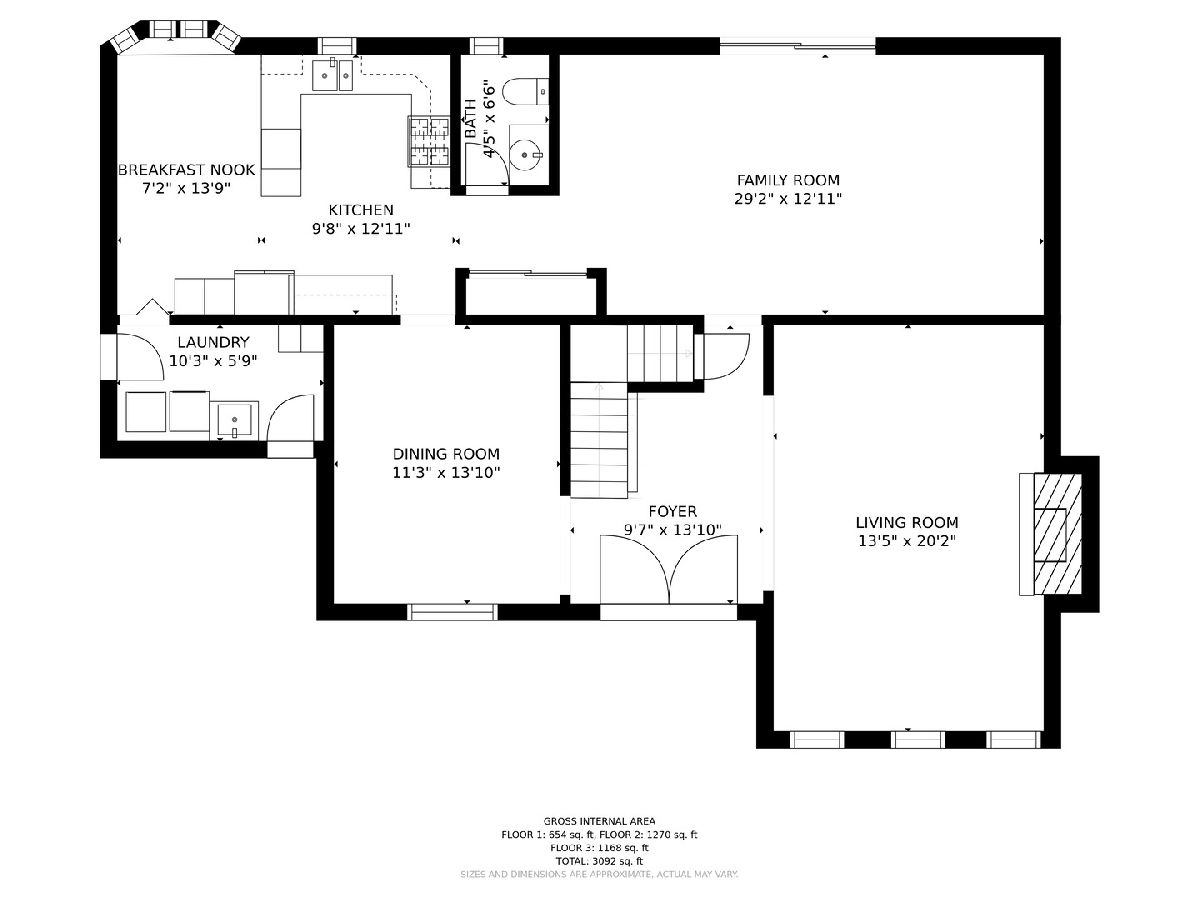
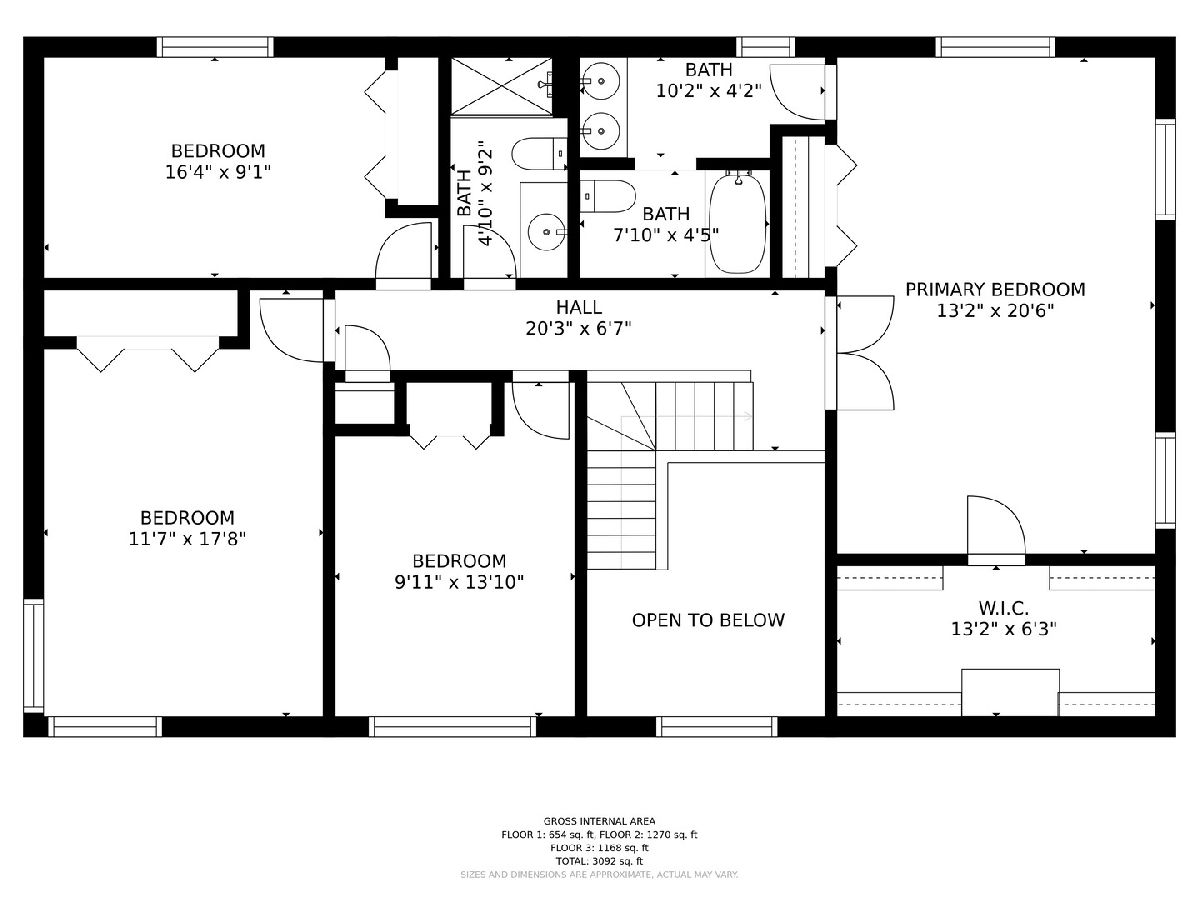
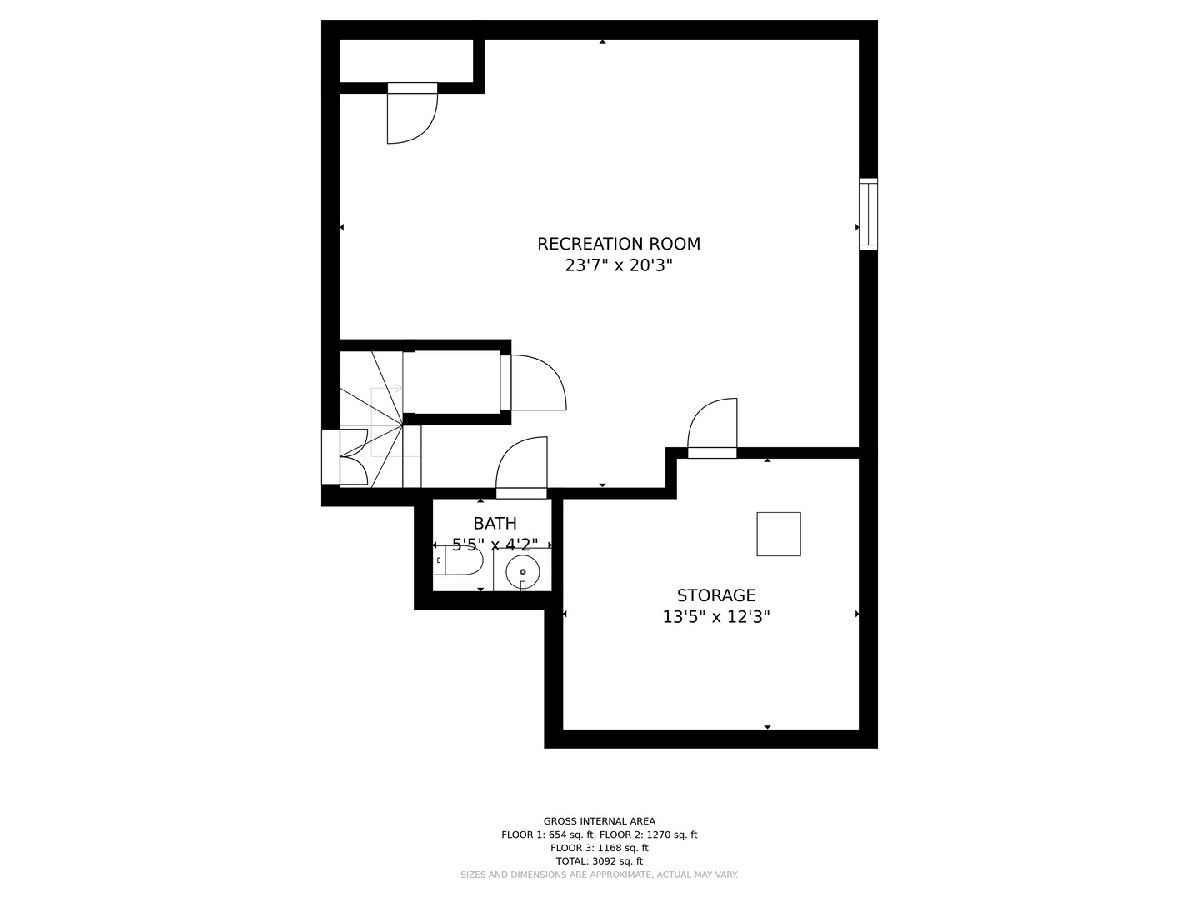
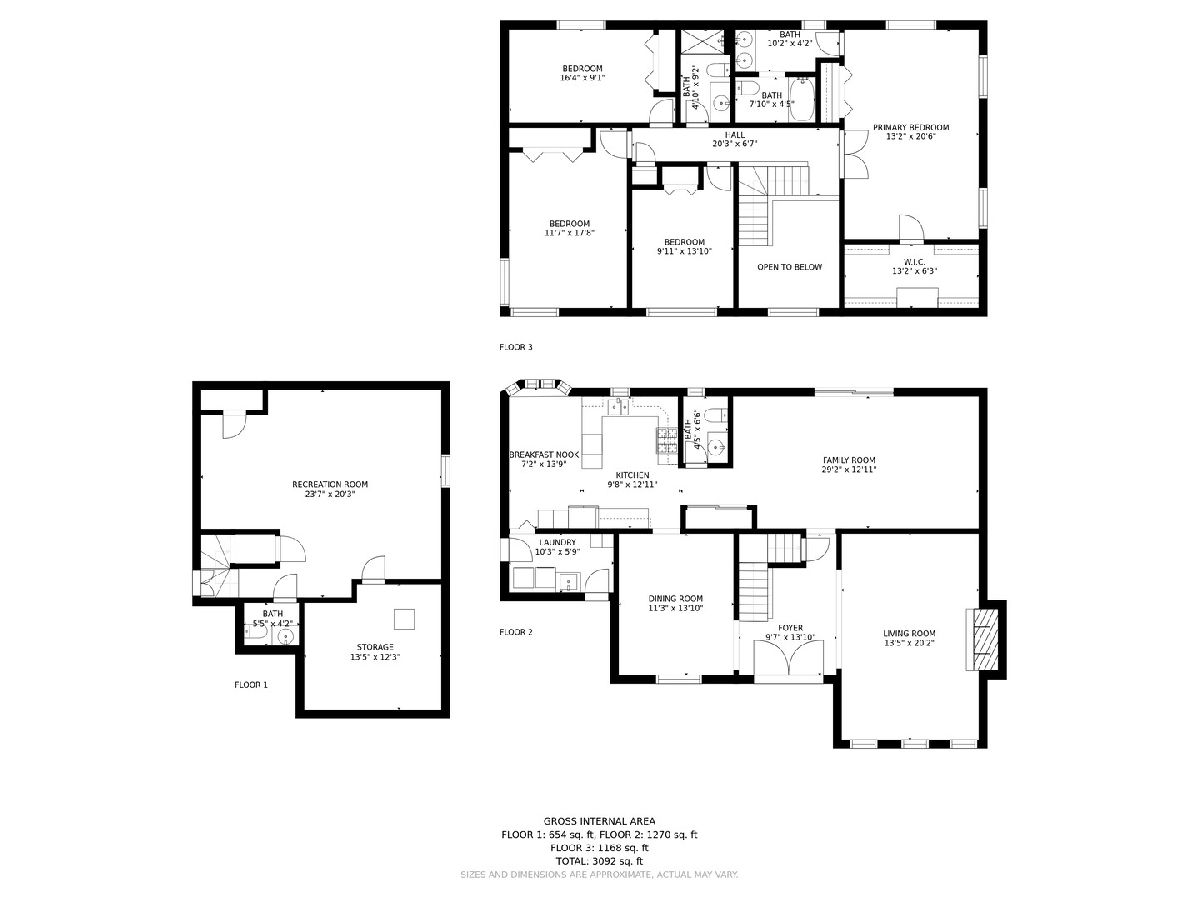
Room Specifics
Total Bedrooms: 4
Bedrooms Above Ground: 4
Bedrooms Below Ground: 0
Dimensions: —
Floor Type: Hardwood
Dimensions: —
Floor Type: Hardwood
Dimensions: —
Floor Type: Hardwood
Full Bathrooms: 4
Bathroom Amenities: —
Bathroom in Basement: 0
Rooms: Foyer,Eating Area,Storage,Walk In Closet,Recreation Room
Basement Description: Finished
Other Specifics
| 2.5 | |
| — | |
| Concrete | |
| — | |
| — | |
| 75X130 | |
| — | |
| Full | |
| Bar-Wet, Hardwood Floors, First Floor Laundry | |
| Range, Microwave, Dishwasher, Refrigerator, Washer, Dryer, Disposal | |
| Not in DB | |
| Street Lights, Street Paved | |
| — | |
| — | |
| Gas Starter |
Tax History
| Year | Property Taxes |
|---|---|
| 2009 | $9,354 |
| 2021 | $10,542 |
Contact Agent
Nearby Similar Homes
Nearby Sold Comparables
Contact Agent
Listing Provided By
RE/MAX 10 Lincoln Park


