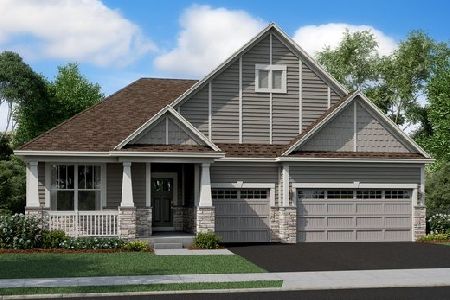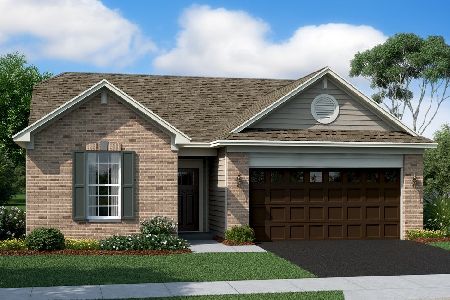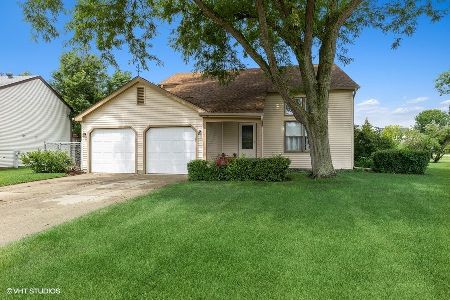1114 Windridge Drive, Crystal Lake, Illinois 60014
$261,000
|
Sold
|
|
| Status: | Closed |
| Sqft: | 1,589 |
| Cost/Sqft: | $160 |
| Beds: | 3 |
| Baths: | 2 |
| Year Built: | 1984 |
| Property Taxes: | $5,624 |
| Days On Market: | 1732 |
| Lot Size: | 0,24 |
Description
Original Owners Have Taken Much Pride In This Welcoming, Warm and Inviting Home With An Open and Bright Versatile Floor Plan. 1st floor offers large living room with vaulted ceiling, a lovely updated eat-in kitchen in 2018 with life proof luxury vinyl plank flooring, abundance of 39 inch KraftMaid cabinets plus gorgeous quartz counters. You will love the smudge proof stainless steel appliances. The large family room is the perfect spot for entertaining family and friends with a sliding glass door leading out to to the pretty tree lined yard. The 2nd level has 2 generous bedrooms with ample closet space and a full updated bath. In the lower level you will find the bright 3rd bedroom, updated half bath, laundry room and large workroom/craft room/office or whatever your heart desires. Finishing off this lovely home is an attached 2 car garage, crawl space plus attic for that much needed storage space. Don't Miss Out...minutes from schools and lake! This House Has Been Lovingly Maintained and Is Just Waiting For Their New Family To Move In and Enjoy!!
Property Specifics
| Single Family | |
| — | |
| Contemporary | |
| 1984 | |
| None | |
| FAIRFAX | |
| No | |
| 0.24 |
| Mc Henry | |
| Four Colonies | |
| — / Not Applicable | |
| None | |
| Public | |
| Public Sewer | |
| 11096945 | |
| 1812402013 |
Nearby Schools
| NAME: | DISTRICT: | DISTANCE: | |
|---|---|---|---|
|
Grade School
Woods Creek Elementary School |
47 | — | |
|
Middle School
Lundahl Middle School |
47 | Not in DB | |
|
High School
Crystal Lake South High School |
155 | Not in DB | |
Property History
| DATE: | EVENT: | PRICE: | SOURCE: |
|---|---|---|---|
| 24 Jun, 2021 | Sold | $261,000 | MRED MLS |
| 24 May, 2021 | Under contract | $254,900 | MRED MLS |
| 21 May, 2021 | Listed for sale | $254,900 | MRED MLS |
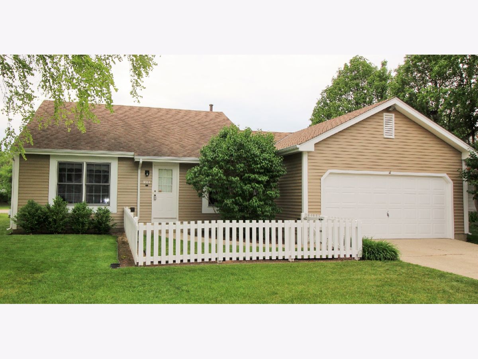
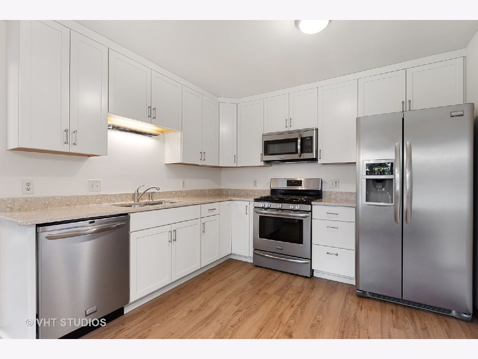
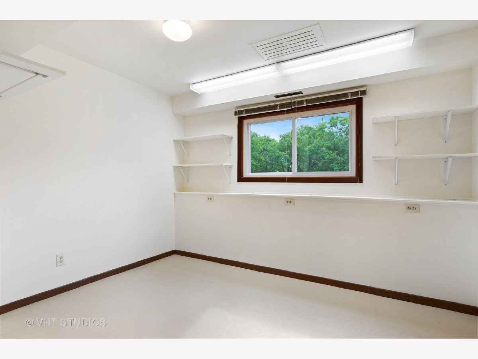
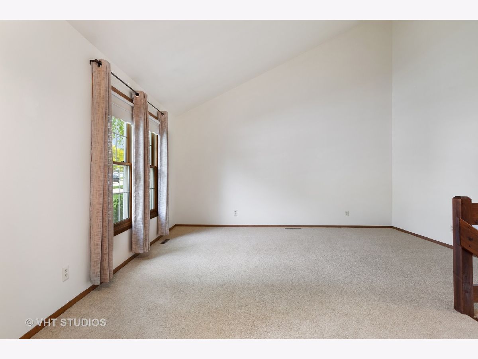
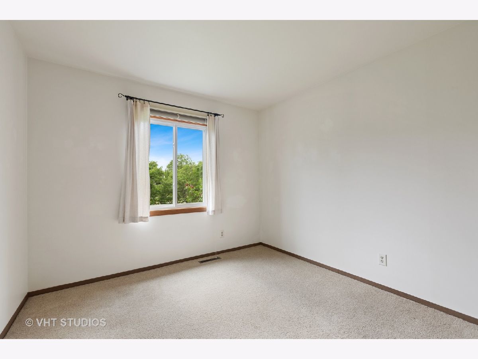
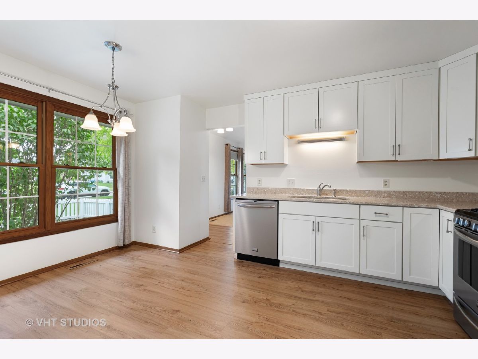
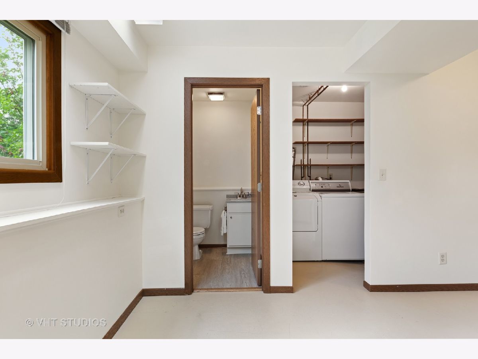
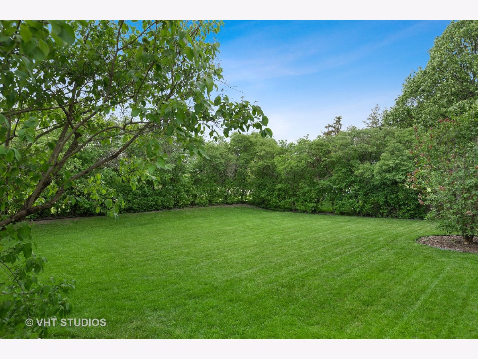
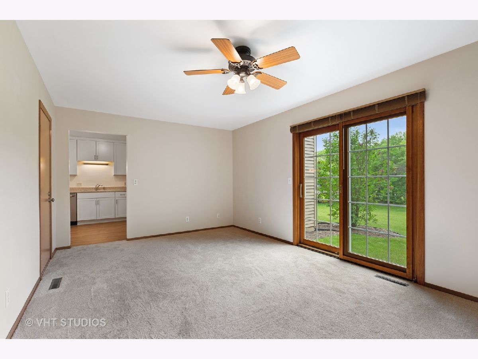
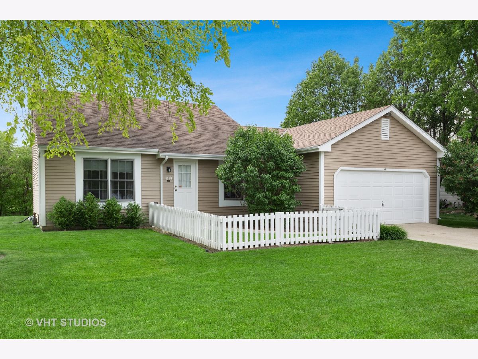
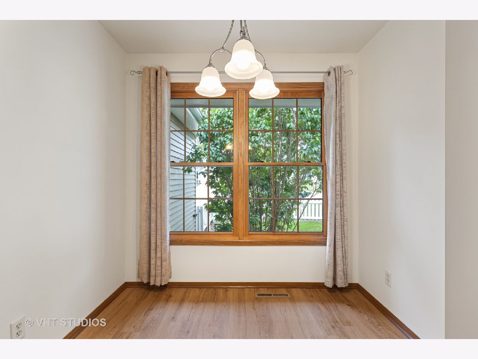
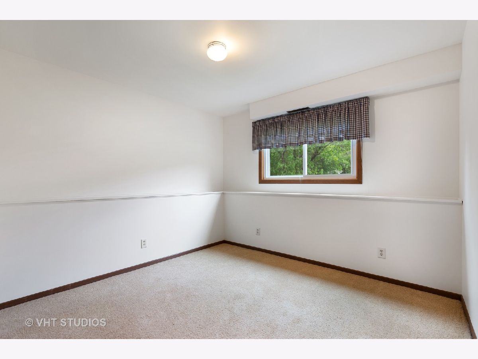
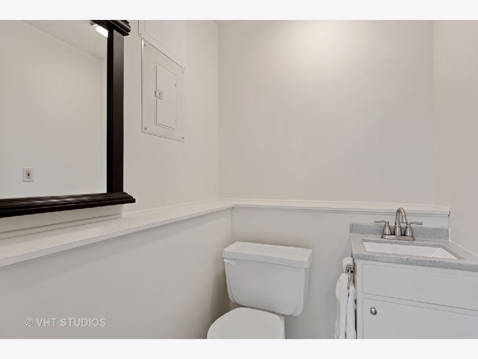
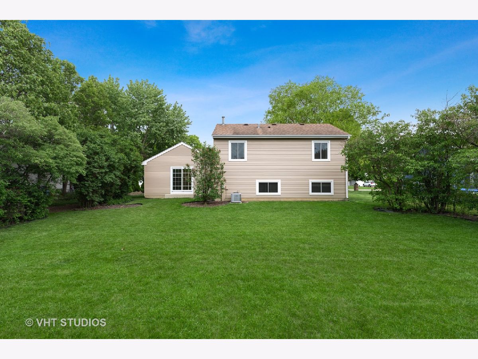
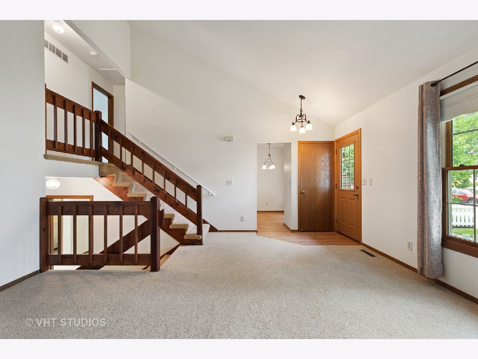
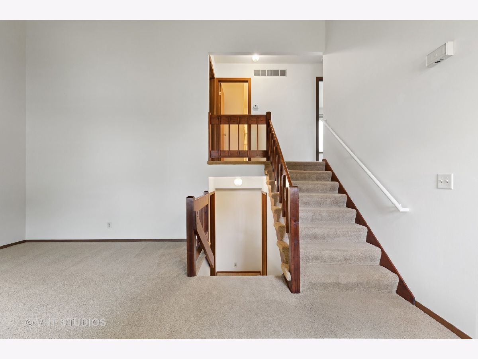
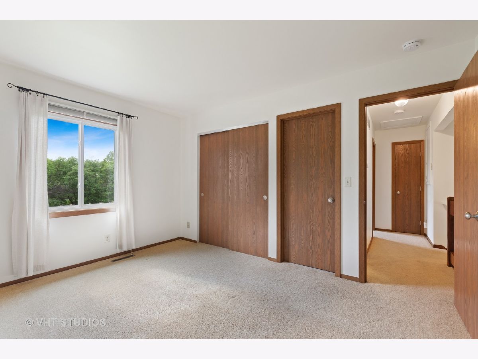
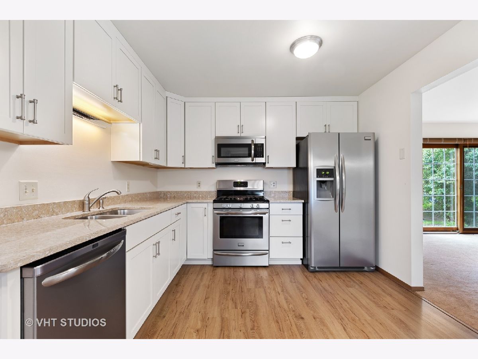
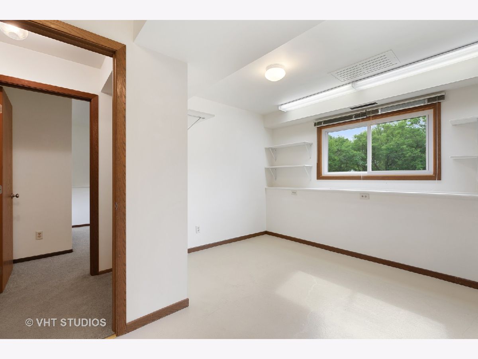
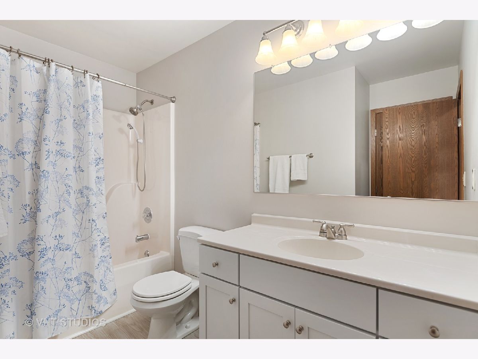
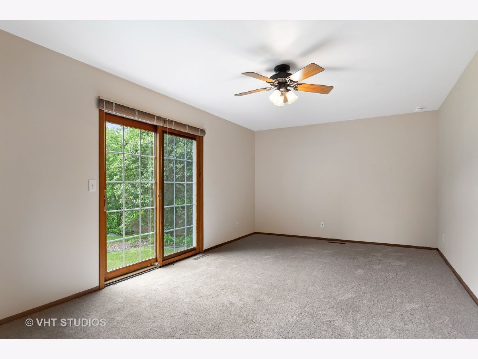
Room Specifics
Total Bedrooms: 3
Bedrooms Above Ground: 3
Bedrooms Below Ground: 0
Dimensions: —
Floor Type: Carpet
Dimensions: —
Floor Type: Carpet
Full Bathrooms: 2
Bathroom Amenities: —
Bathroom in Basement: 0
Rooms: Workshop
Basement Description: Crawl
Other Specifics
| 2 | |
| Concrete Perimeter | |
| Concrete | |
| — | |
| Landscaped | |
| 74X120 | |
| Unfinished | |
| None | |
| Vaulted/Cathedral Ceilings | |
| Range, Microwave, Dishwasher, Washer, Dryer, Stainless Steel Appliance(s) | |
| Not in DB | |
| Park, Sidewalks, Street Lights, Street Paved | |
| — | |
| — | |
| — |
Tax History
| Year | Property Taxes |
|---|---|
| 2021 | $5,624 |
Contact Agent
Nearby Similar Homes
Nearby Sold Comparables
Contact Agent
Listing Provided By
RE/MAX Suburban





