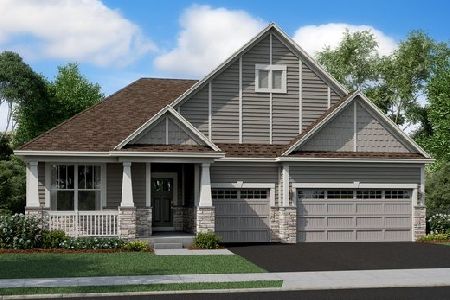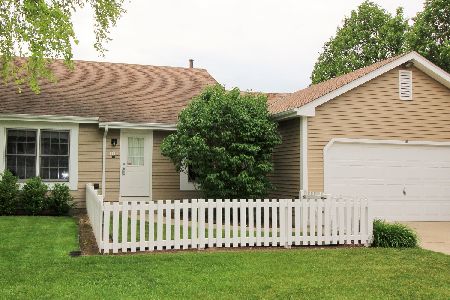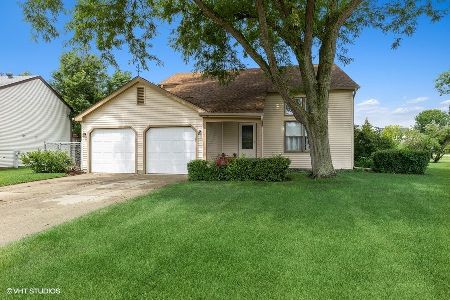1116 Black Cherry Drive, Crystal Lake, Illinois 60012
$274,275
|
Sold
|
|
| Status: | Closed |
| Sqft: | 1,464 |
| Cost/Sqft: | $191 |
| Beds: | 3 |
| Baths: | 2 |
| Year Built: | 2019 |
| Property Taxes: | $0 |
| Days On Market: | 1903 |
| Lot Size: | 0,19 |
Description
Andare at Woodlore Estates, a 55+ Active Adult community has 6 ranch floorplans to pick from ranging from 1224-1880 sq. ft. Great new concept of Wi-Fi Certified and Everything's Included has most desired upgraded features at no extra cost such as quartz countertops, LED lighting, GE stainless steel appliances, Aristokraft cabinetry, Smart Home Automation by Amazon & voice control by Alexis and so much more. This particular home has vaulted ceilings and tray ceiling in master bedroom. If it's time to downsize and enjoy maintenance free living, this is it! The Andare Clubhouse features a fitness center, gorgeous room for gatherings, outdoor patio with firepit, boccie ball & pickle courts and walking trails. Great location off Rt. 31 just north of Rt. 176, close to shopping, healthcare facilities, restaurants, the Metra plus enjoy being part of the Crystal Lake Park District with all they have to offer.
Property Specifics
| Single Family | |
| — | |
| Ranch | |
| 2019 | |
| None | |
| FLORENCE | |
| No | |
| 0.19 |
| Mc Henry | |
| Andare At Woodlore Estates | |
| 188 / Monthly | |
| Insurance,Clubhouse,Exercise Facilities,Lawn Care,Snow Removal | |
| Public | |
| Public Sewer, Sewer-Storm | |
| 10944661 | |
| 1427485012 |
Nearby Schools
| NAME: | DISTRICT: | DISTANCE: | |
|---|---|---|---|
|
Grade School
Prairie Grove Elementary School |
46 | — | |
|
Middle School
Prairie Grove Junior High School |
46 | Not in DB | |
|
High School
Prairie Ridge High School |
155 | Not in DB | |
Property History
| DATE: | EVENT: | PRICE: | SOURCE: |
|---|---|---|---|
| 26 Mar, 2021 | Sold | $274,275 | MRED MLS |
| 1 Dec, 2020 | Under contract | $279,000 | MRED MLS |
| 1 Dec, 2020 | Listed for sale | $279,000 | MRED MLS |
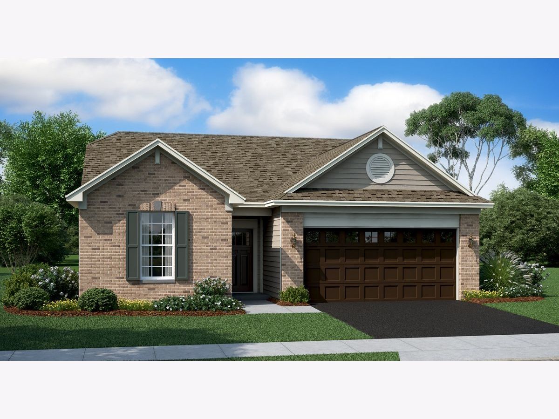
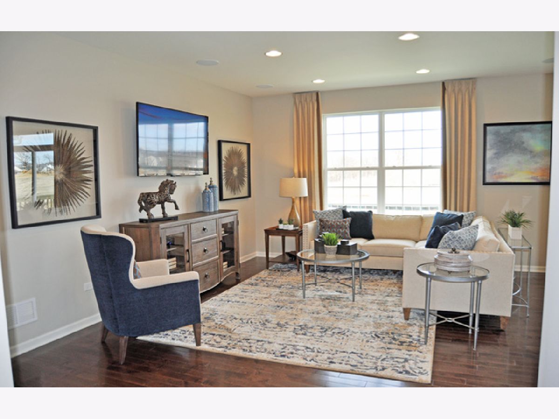
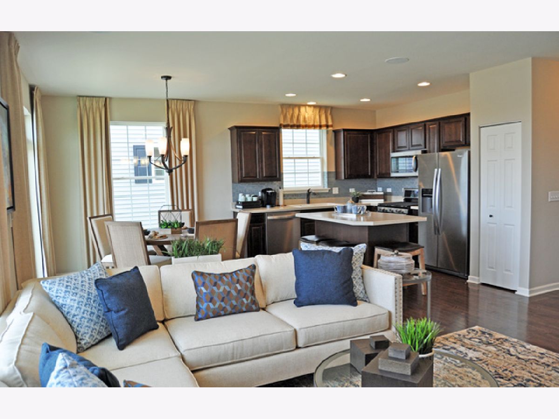


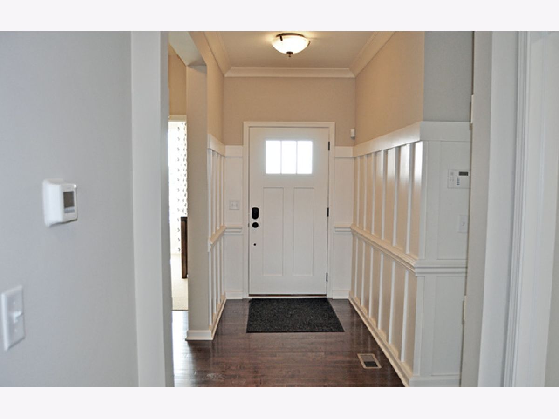
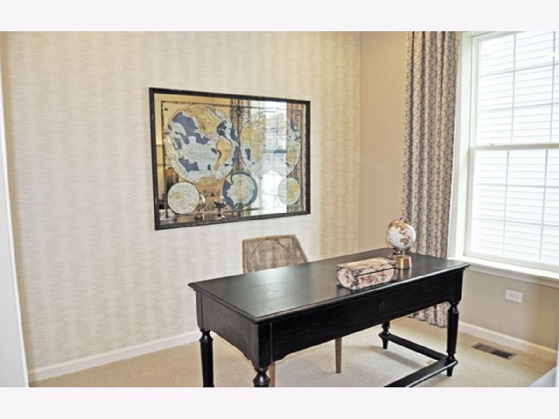

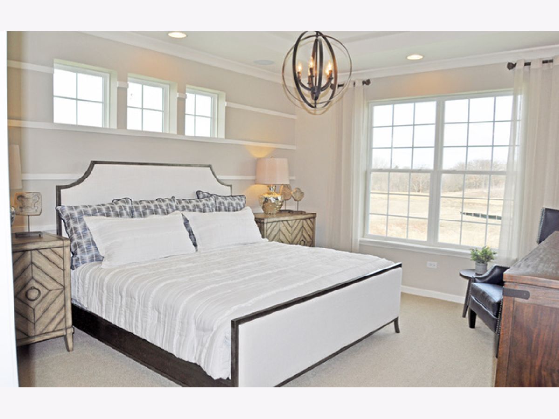
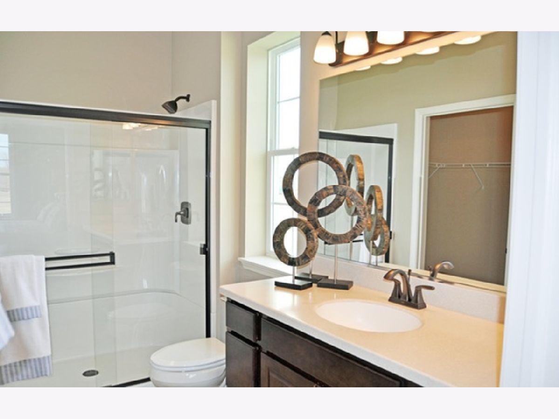
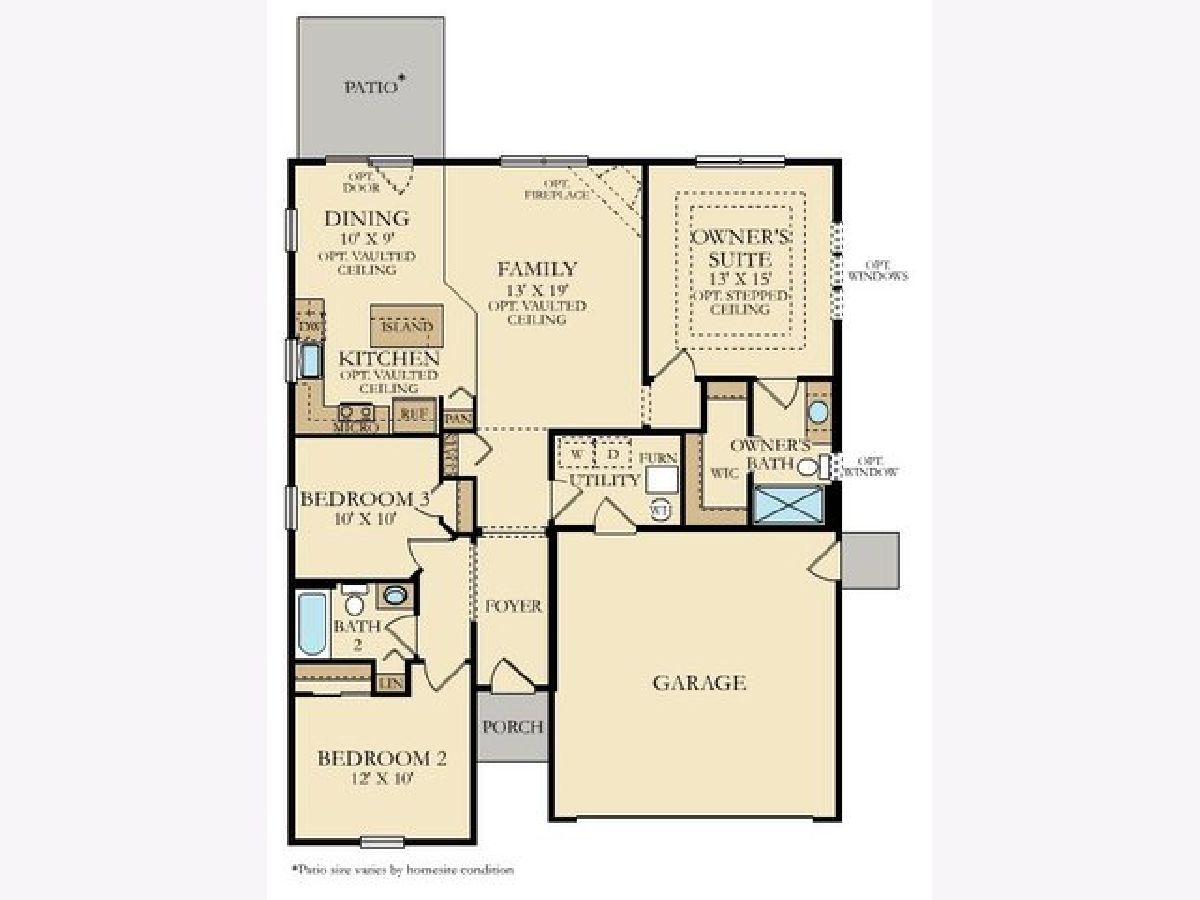

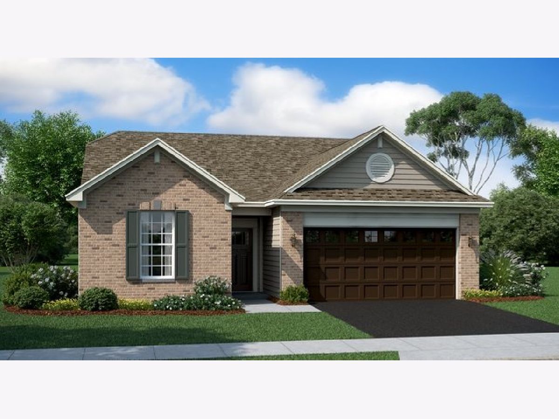
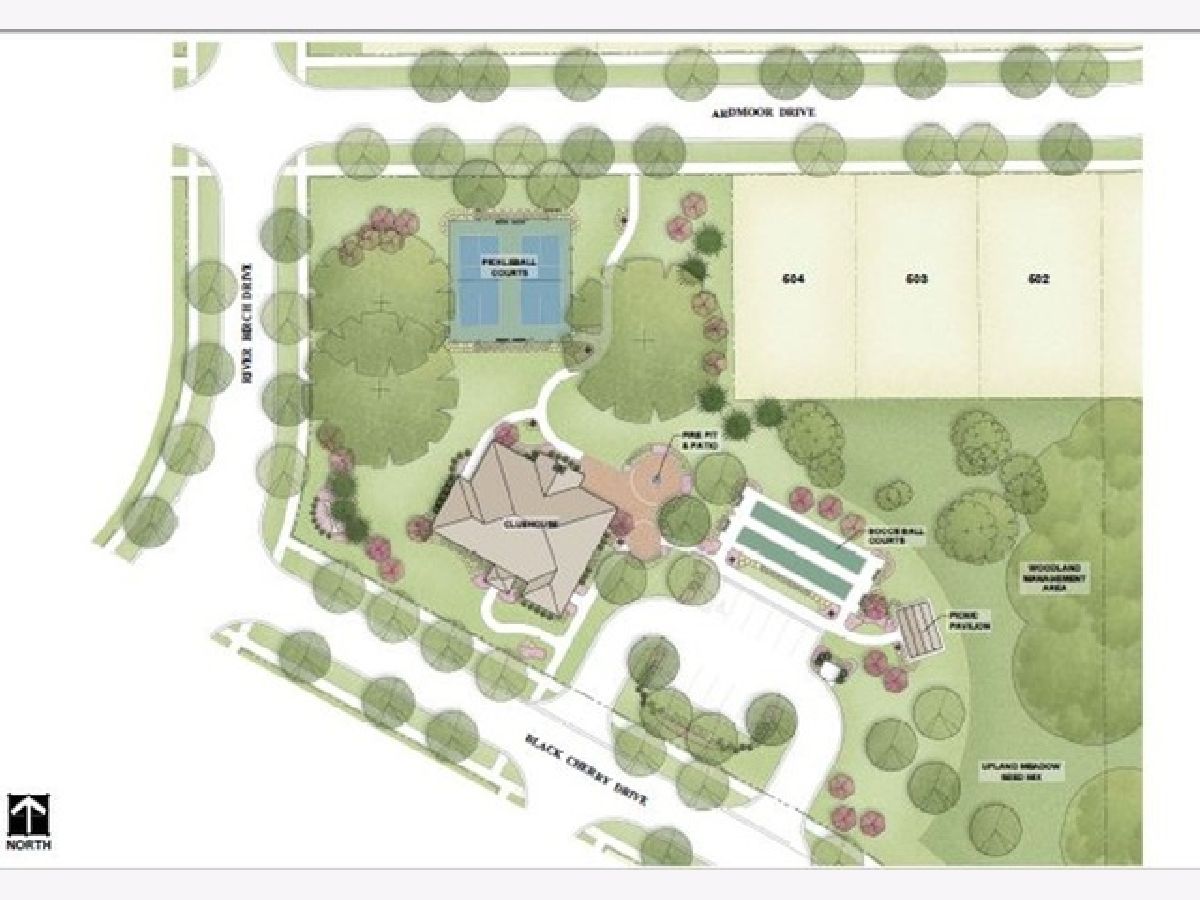
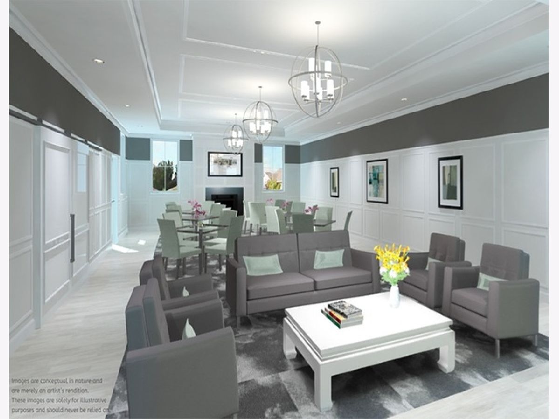
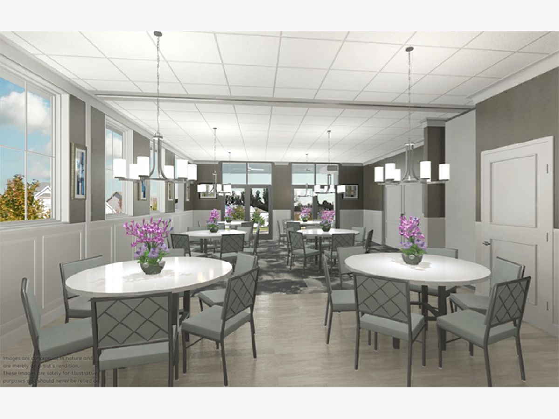
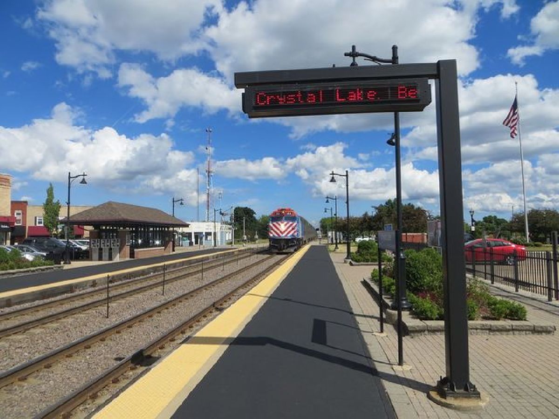
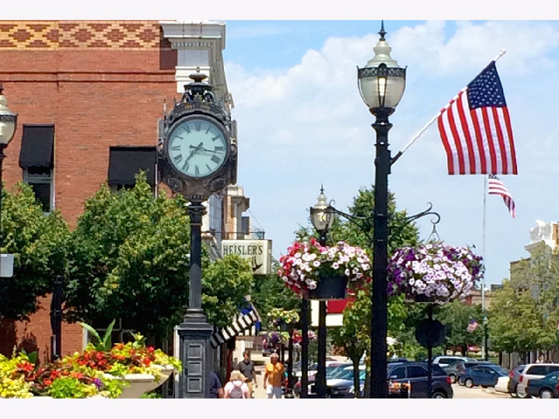
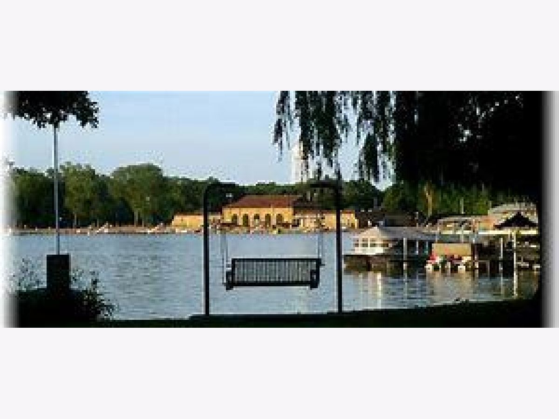
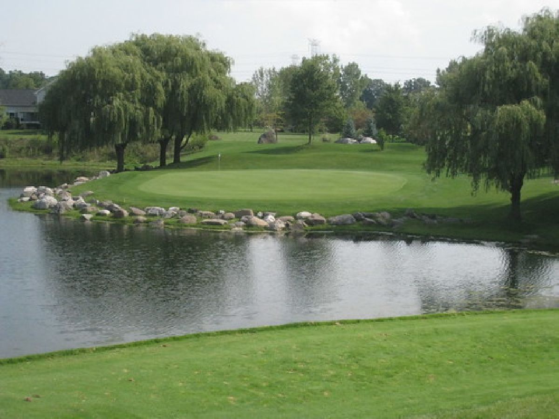
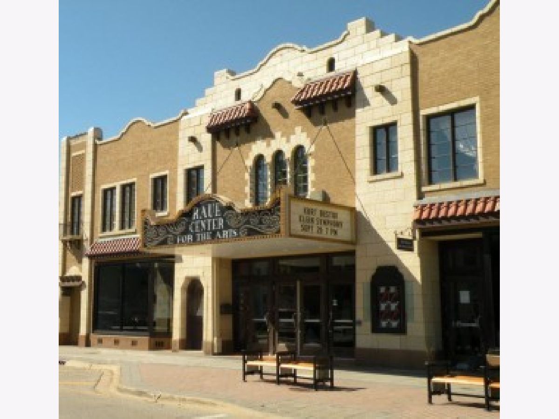
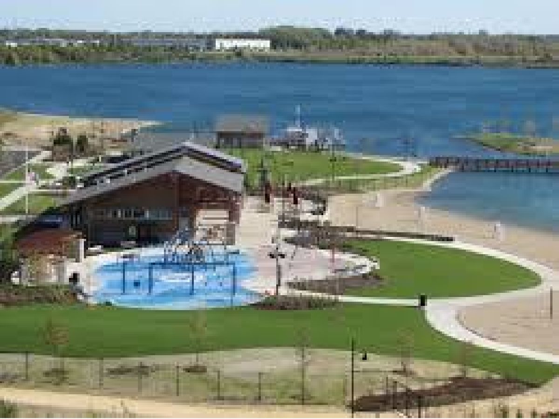
Room Specifics
Total Bedrooms: 3
Bedrooms Above Ground: 3
Bedrooms Below Ground: 0
Dimensions: —
Floor Type: —
Dimensions: —
Floor Type: —
Full Bathrooms: 2
Bathroom Amenities: —
Bathroom in Basement: 0
Rooms: Foyer,Heated Sun Room
Basement Description: Slab
Other Specifics
| 2 | |
| Concrete Perimeter | |
| Asphalt | |
| Patio | |
| — | |
| 84 X 132 X 45 X 126 | |
| — | |
| Full | |
| First Floor Bedroom, First Floor Laundry, First Floor Full Bath, Walk-In Closet(s) | |
| Range, Microwave, Dishwasher, Refrigerator, Disposal, Stainless Steel Appliance(s) | |
| Not in DB | |
| Clubhouse, Park | |
| — | |
| — | |
| — |
Tax History
| Year | Property Taxes |
|---|
Contact Agent
Nearby Similar Homes
Nearby Sold Comparables
Contact Agent
Listing Provided By
Berkshire Hathaway HomeServices Starck Real Estate





