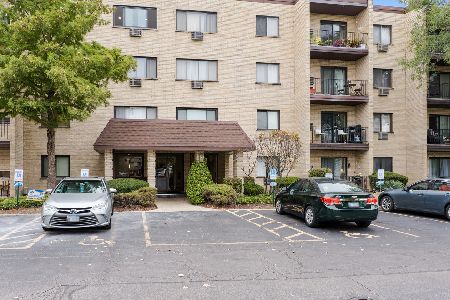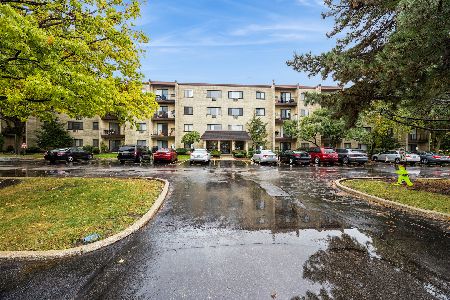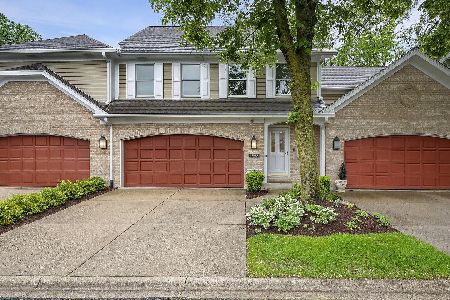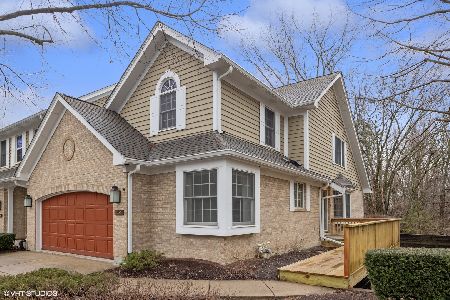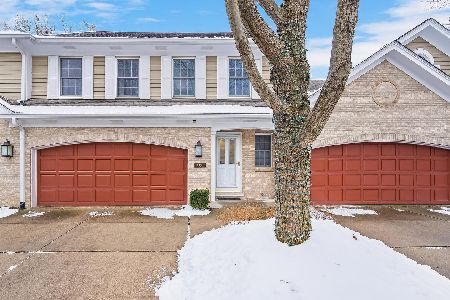11145 Indian Woods Drive, Indian Head Park, Illinois 60525
$437,000
|
Sold
|
|
| Status: | Closed |
| Sqft: | 2,450 |
| Cost/Sqft: | $204 |
| Beds: | 3 |
| Baths: | 3 |
| Year Built: | 1993 |
| Property Taxes: | $7,297 |
| Days On Market: | 826 |
| Lot Size: | 0,00 |
Description
This townhouse checks all the boxes! Conveniently located in close proximity to local expressways, multiple Metra Stations, schools, restaurants, and shopping. In addition, the home backs to a lush wooded area as well as Walker Park. The main level features a large living room with a beautiful double-sided fireplace which can also be enjoyed in the adjacent family room. Additionally, the living room and family room feature new(2022) dual Andersen sliding glass doors which provide excellent views as well as convenient access to the extra large raised private deck. The kitchen opens to the family room and also provides ample space for an eat-in kitchen table/chairs. For more formal gatherings, the spacious formal dining room provides plenty of space for an oversized dining room table/chairs. The main level also includes an updated powder room and direct access to the two-car attached garage(epoxy floor). The second level features 3 extra large bedrooms, an updated guest bathroom, and a flex space that can be used as a sitting room, library, etc. The primary bedroom suite is to die for and features a fireplace, coved ceiling, an enormous walk-in closet with organizers, and a beautifully updated bathroom with south-facing transom windows. The south-facing English-style basement is carpeted and provides plenty of space for a secondary family room, office, as well as a large storage room. Last, but not least, the laundry is conveniently located on the main level, but can be easily moved to the primary bathroom where the old shower was located.
Property Specifics
| Condos/Townhomes | |
| 2 | |
| — | |
| 1993 | |
| — | |
| — | |
| No | |
| — |
| Cook | |
| Indian Woods | |
| 422 / Monthly | |
| — | |
| — | |
| — | |
| 11849511 | |
| 18291010251006 |
Nearby Schools
| NAME: | DISTRICT: | DISTANCE: | |
|---|---|---|---|
|
Grade School
Pleasantdale Elementary School |
107 | — | |
|
Middle School
Pleasantdale Middle School |
107 | Not in DB | |
|
High School
Lyons Twp High School |
204 | Not in DB | |
Property History
| DATE: | EVENT: | PRICE: | SOURCE: |
|---|---|---|---|
| 29 Nov, 2023 | Sold | $437,000 | MRED MLS |
| 2 Nov, 2023 | Under contract | $499,500 | MRED MLS |
| — | Last price change | $530,000 | MRED MLS |
| 2 Aug, 2023 | Listed for sale | $549,500 | MRED MLS |
| 18 Jun, 2025 | Sold | $640,000 | MRED MLS |
| 29 May, 2025 | Under contract | $627,000 | MRED MLS |
| 27 May, 2025 | Listed for sale | $627,000 | MRED MLS |
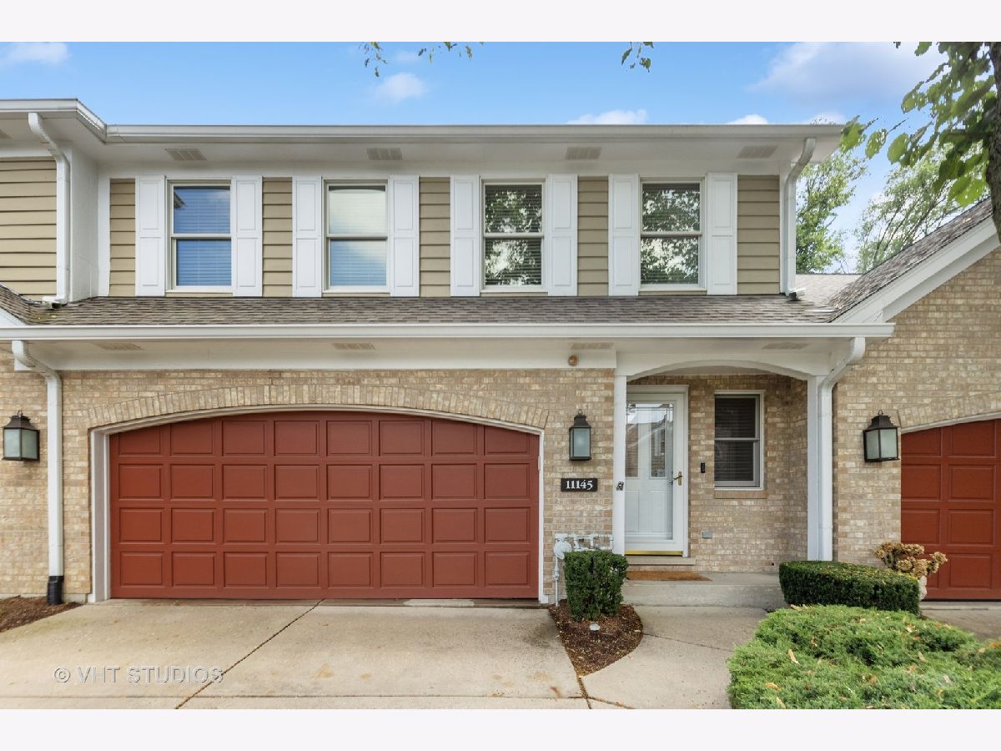













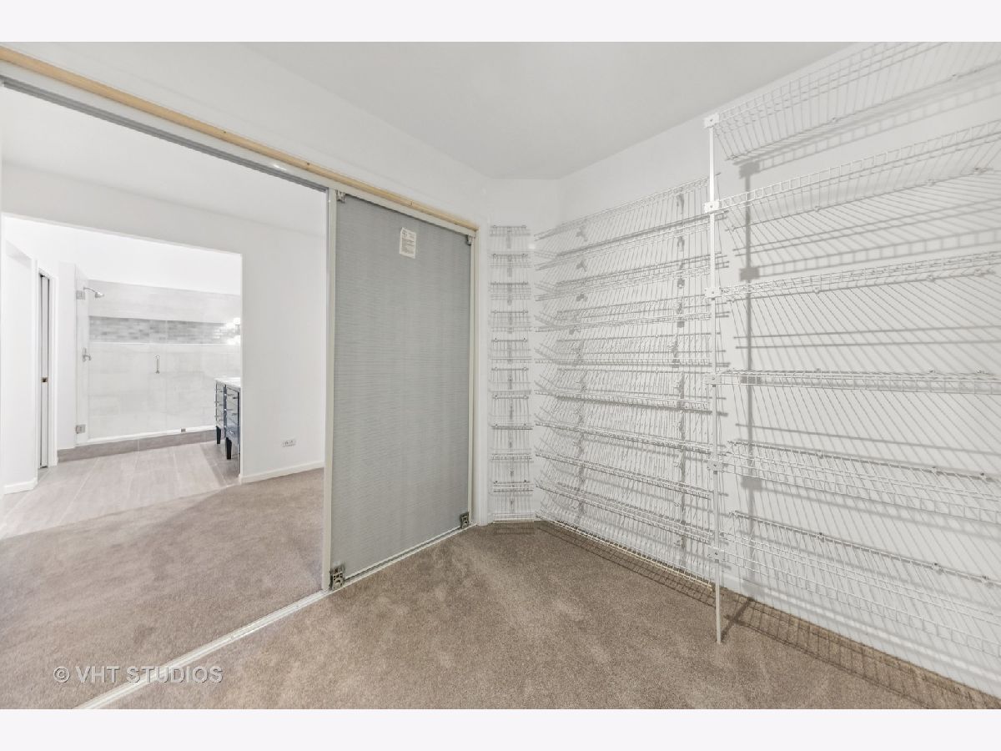
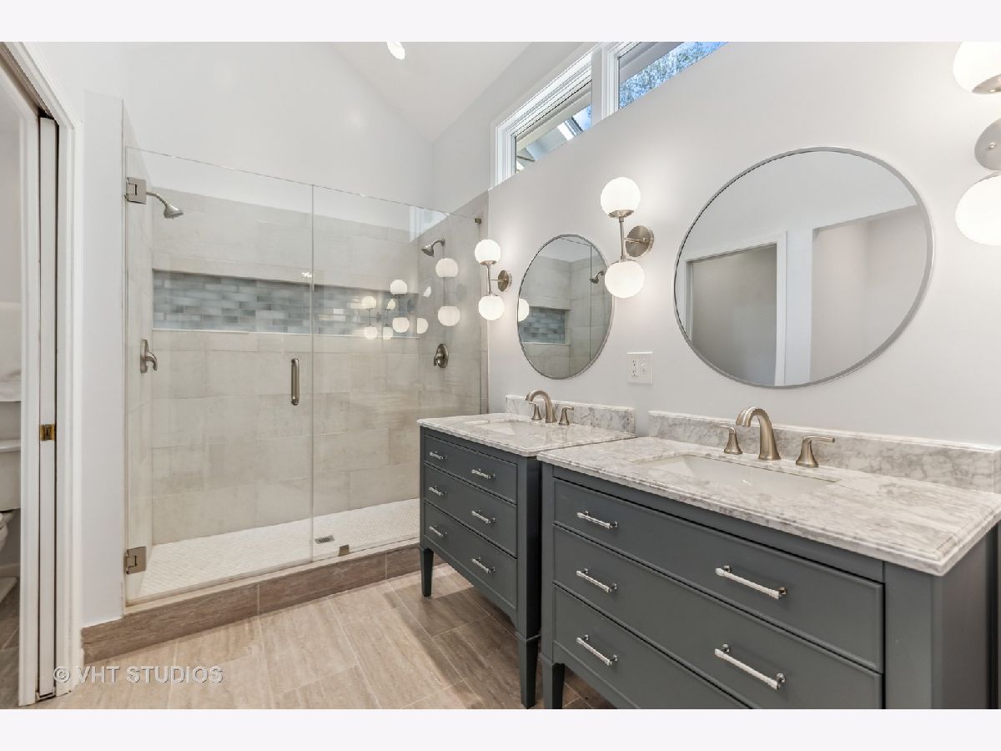



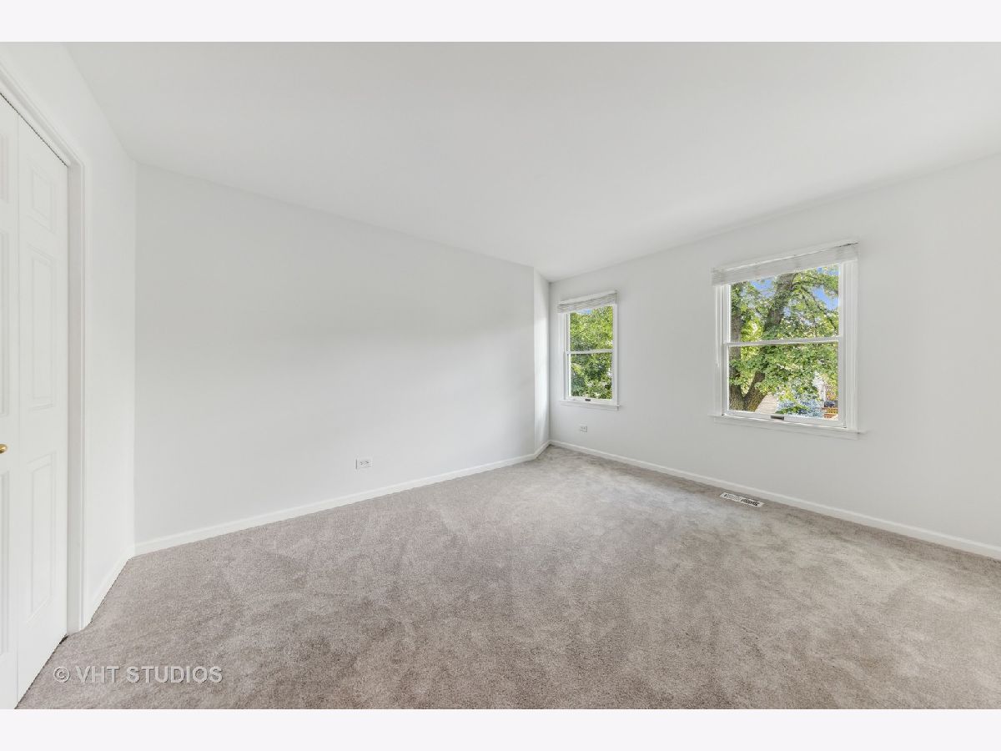
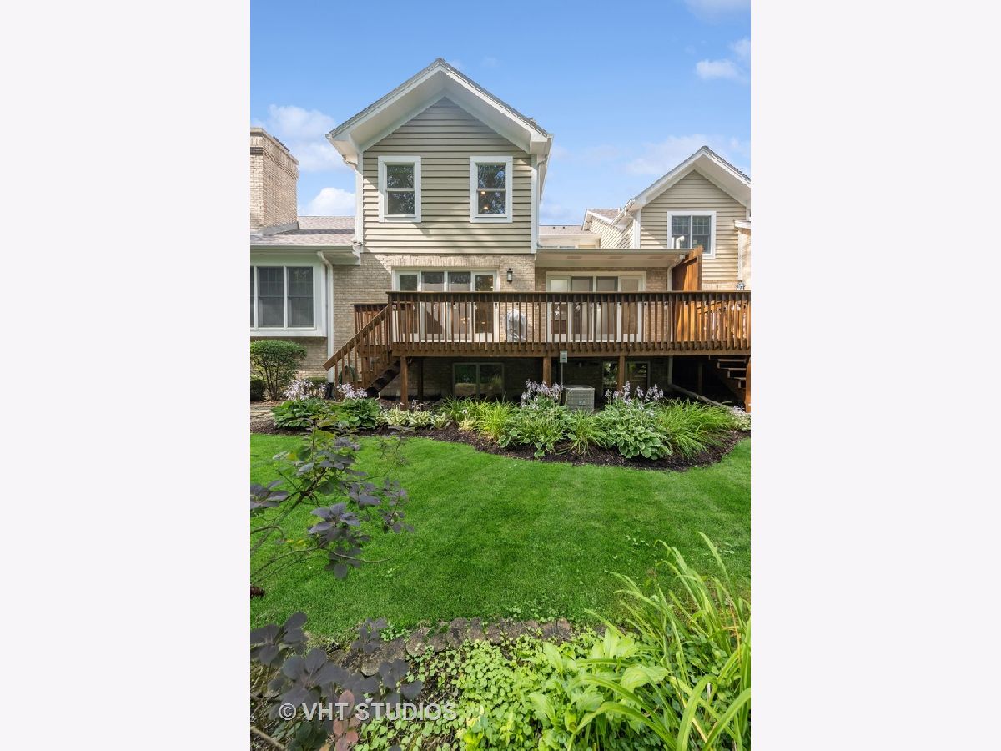






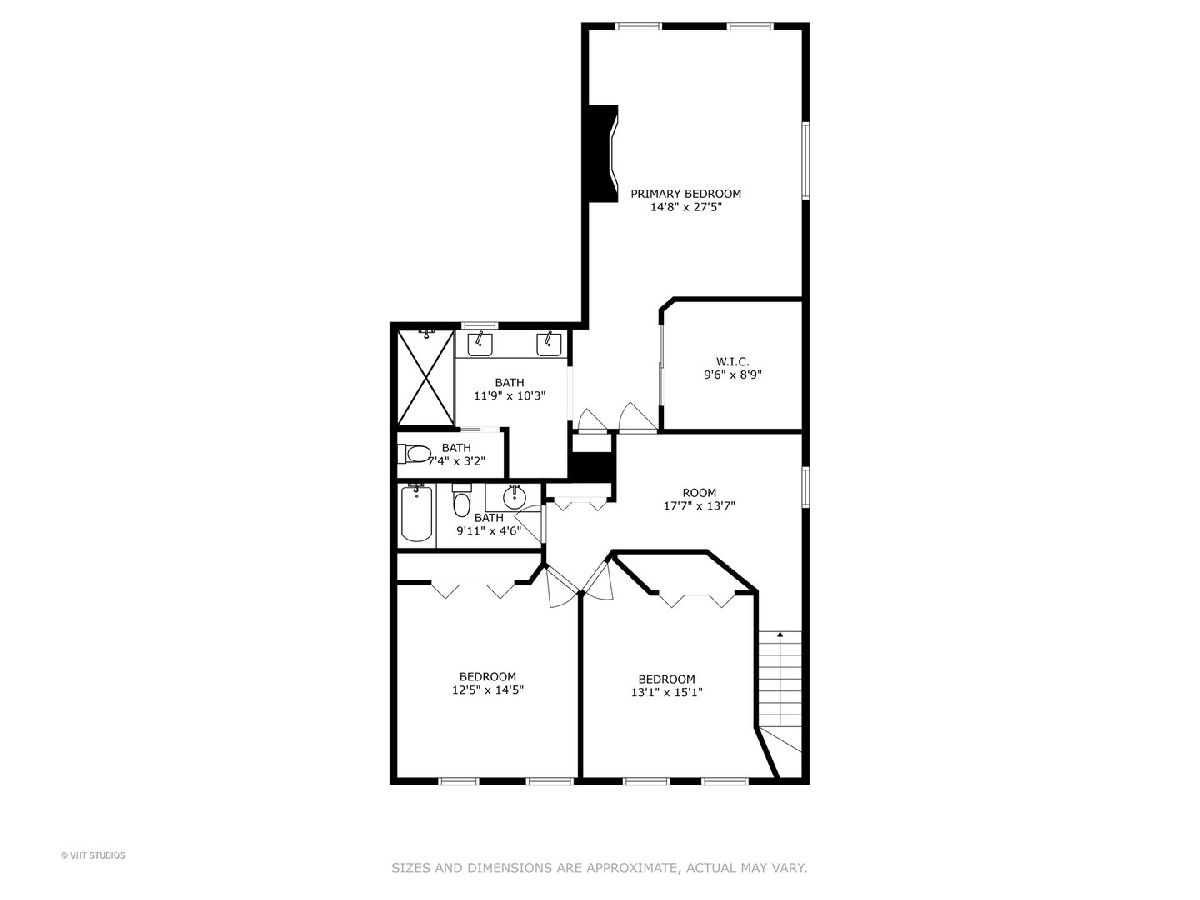


Room Specifics
Total Bedrooms: 3
Bedrooms Above Ground: 3
Bedrooms Below Ground: 0
Dimensions: —
Floor Type: —
Dimensions: —
Floor Type: —
Full Bathrooms: 3
Bathroom Amenities: —
Bathroom in Basement: 0
Rooms: —
Basement Description: Partially Finished
Other Specifics
| 2 | |
| — | |
| — | |
| — | |
| — | |
| COMMON | |
| — | |
| — | |
| — | |
| — | |
| Not in DB | |
| — | |
| — | |
| — | |
| — |
Tax History
| Year | Property Taxes |
|---|---|
| 2023 | $7,297 |
| 2025 | $7,761 |
Contact Agent
Nearby Similar Homes
Nearby Sold Comparables
Contact Agent
Listing Provided By
Coldwell Banker Realty

