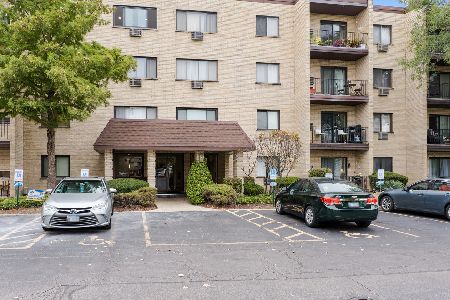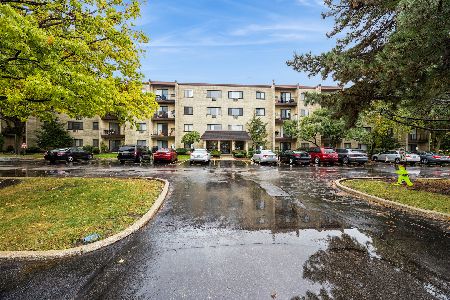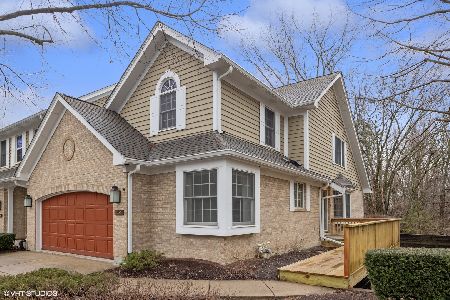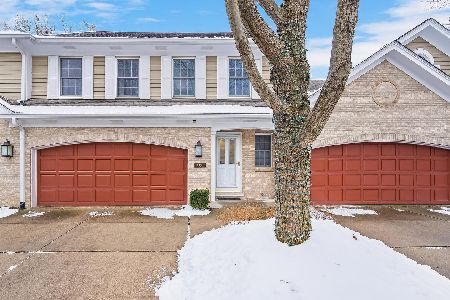11145 Indian Woods Drive, Indian Head Park, Illinois 60525
$640,000
|
Sold
|
|
| Status: | Closed |
| Sqft: | 2,226 |
| Cost/Sqft: | $282 |
| Beds: | 3 |
| Baths: | 4 |
| Year Built: | 1993 |
| Property Taxes: | $7,761 |
| Days On Market: | 162 |
| Lot Size: | 0,00 |
Description
Spectacular newly renovated townhome that shows like a single-family home. Three levels of luxurious living with beautiful views of the woods. Gorgeous new first floor hardwood flooring, freshly painted and new designer lighting throughout. The main level features a large open living room, formal dining room with a beautiful double-sided fireplace which can also be enjoyed in the adjacent family room. Additionally, the dining room and family room feature new Andersen sliding glass doors (2022) which provide excellent views as well as convenient access to the large raised private deck. The expansive kitchen has a large island with breakfast bar seating, is spacious enough for a table and chairs and opens to the family room. There's also a newly renovated half bath and easy access to the attached two car garage with epoxy flooring. Upstairs you'll find three large bedrooms, an updated hall bathroom, and a loft area that can be used as an office, sitting room, play area or library. The spacious primary bedroom suite features a fireplace, tray ceiling, a walk-in closet with organizers, and a renovated bathroom with south-facing transom windows, 2 separate vanities, a double shower and a second laundry closet. The recently finished English-style basement is perfect for family gatherings with a huge rec room, built-in wet bar, fourth bedroom, full bath, laundry and storage. Unit owners are responsible for deck and window repair, association takes care of roof. Conveniently located near award-winning schools, restaurants, shopping, multiple Metra Stations and offers easy access to local expressways - all while backing up to a lush wooded area and Walker Park just down the road!
Property Specifics
| Condos/Townhomes | |
| 2 | |
| — | |
| 1993 | |
| — | |
| TOWNHOUSE 2-STORY TRADITIO | |
| No | |
| — |
| Cook | |
| Indian Woods | |
| 443 / Monthly | |
| — | |
| — | |
| — | |
| 12364843 | |
| 18291010251006 |
Nearby Schools
| NAME: | DISTRICT: | DISTANCE: | |
|---|---|---|---|
|
Grade School
Pleasantdale Elementary School |
107 | — | |
|
Middle School
Pleasantdale Middle School |
107 | Not in DB | |
|
High School
Lyons Twp High School |
204 | Not in DB | |
Property History
| DATE: | EVENT: | PRICE: | SOURCE: |
|---|---|---|---|
| 29 Nov, 2023 | Sold | $437,000 | MRED MLS |
| 2 Nov, 2023 | Under contract | $499,500 | MRED MLS |
| — | Last price change | $530,000 | MRED MLS |
| 2 Aug, 2023 | Listed for sale | $549,500 | MRED MLS |
| 18 Jun, 2025 | Sold | $640,000 | MRED MLS |
| 29 May, 2025 | Under contract | $627,000 | MRED MLS |
| 27 May, 2025 | Listed for sale | $627,000 | MRED MLS |
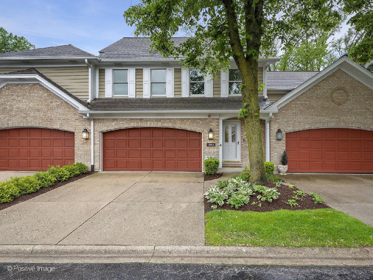
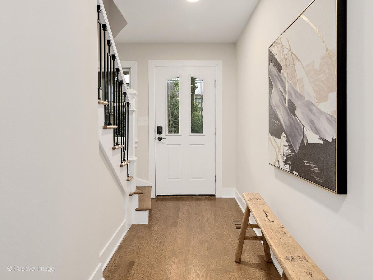
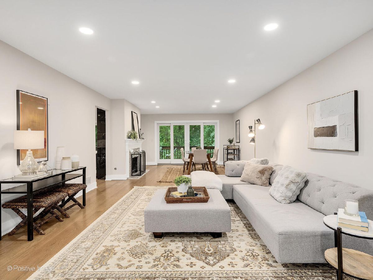
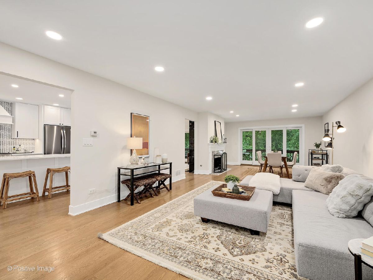
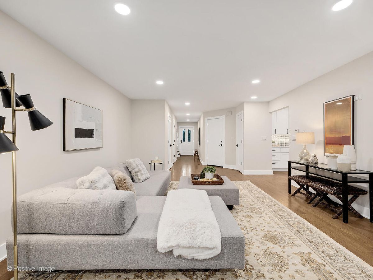
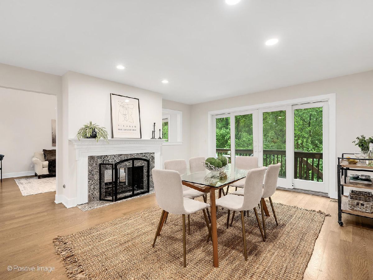
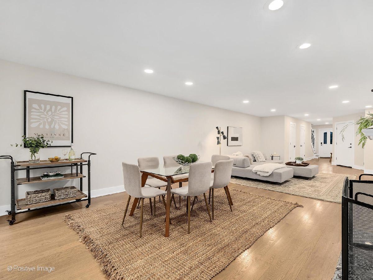
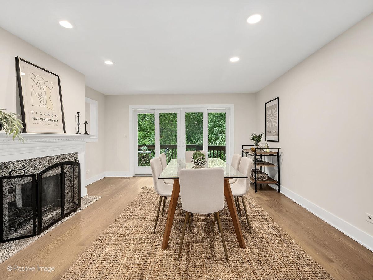
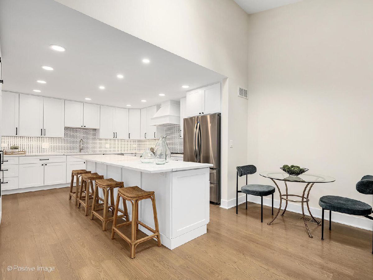
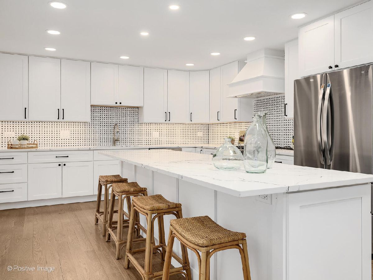
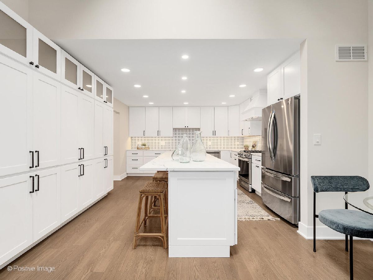
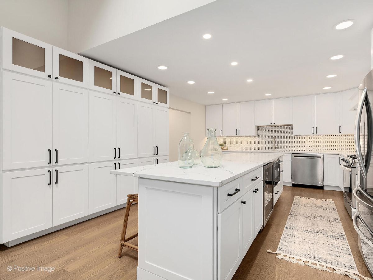
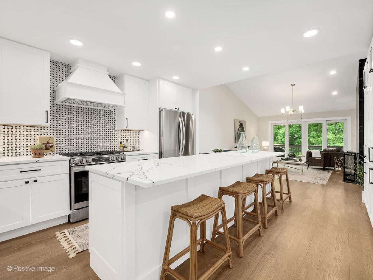
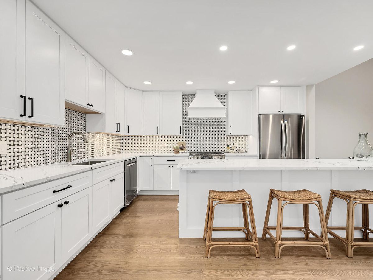
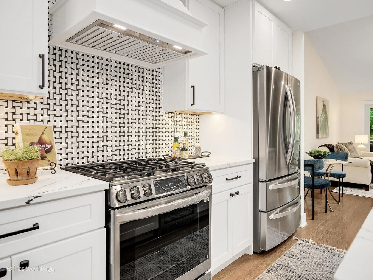
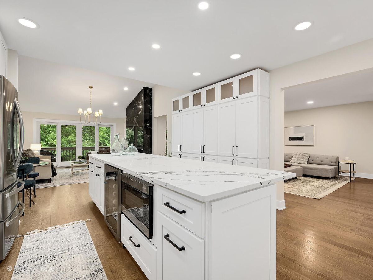
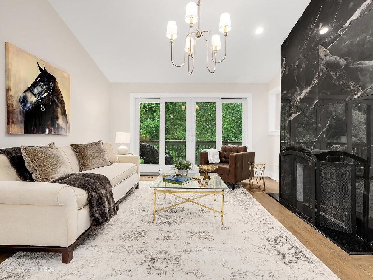
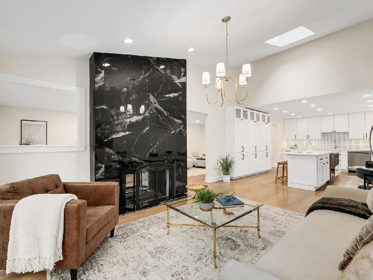
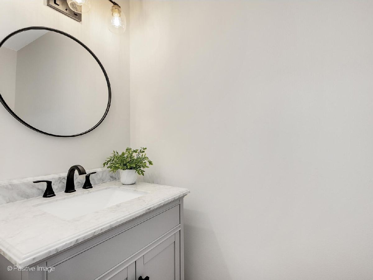
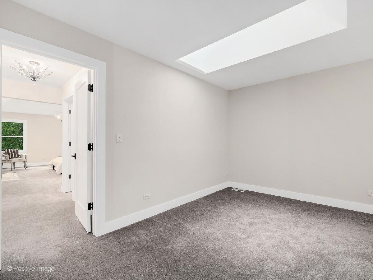
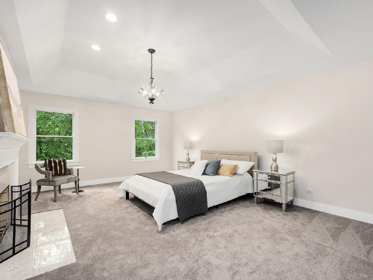
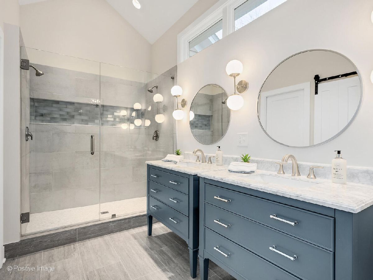
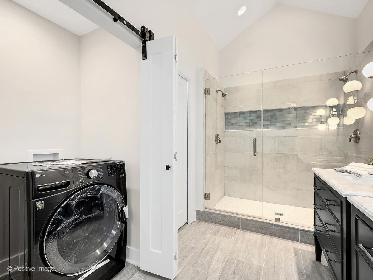
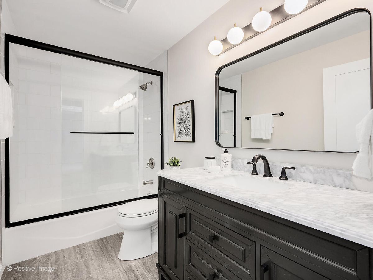
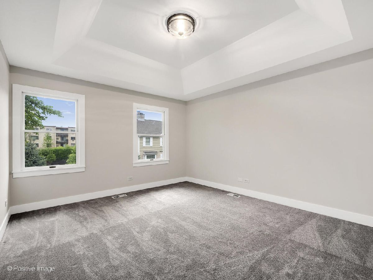
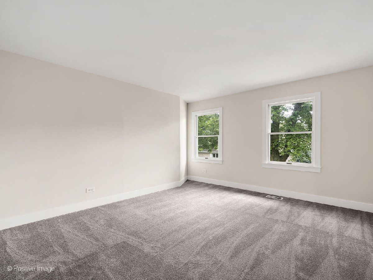
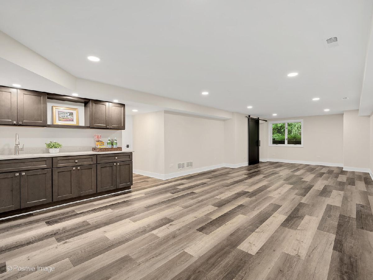
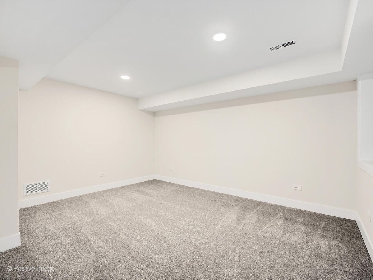
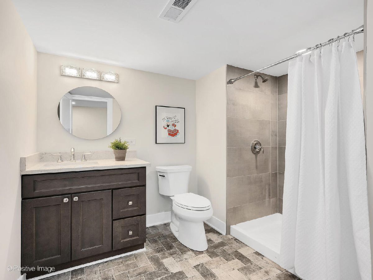
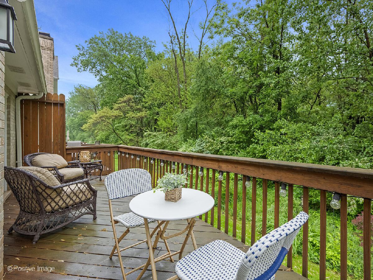
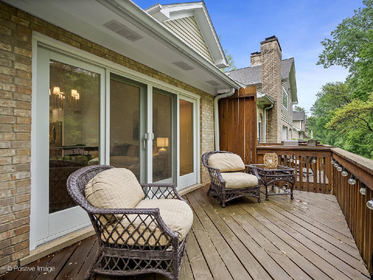
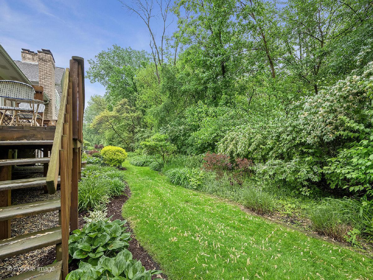
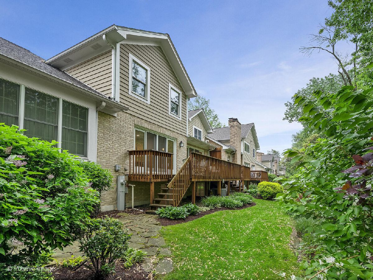
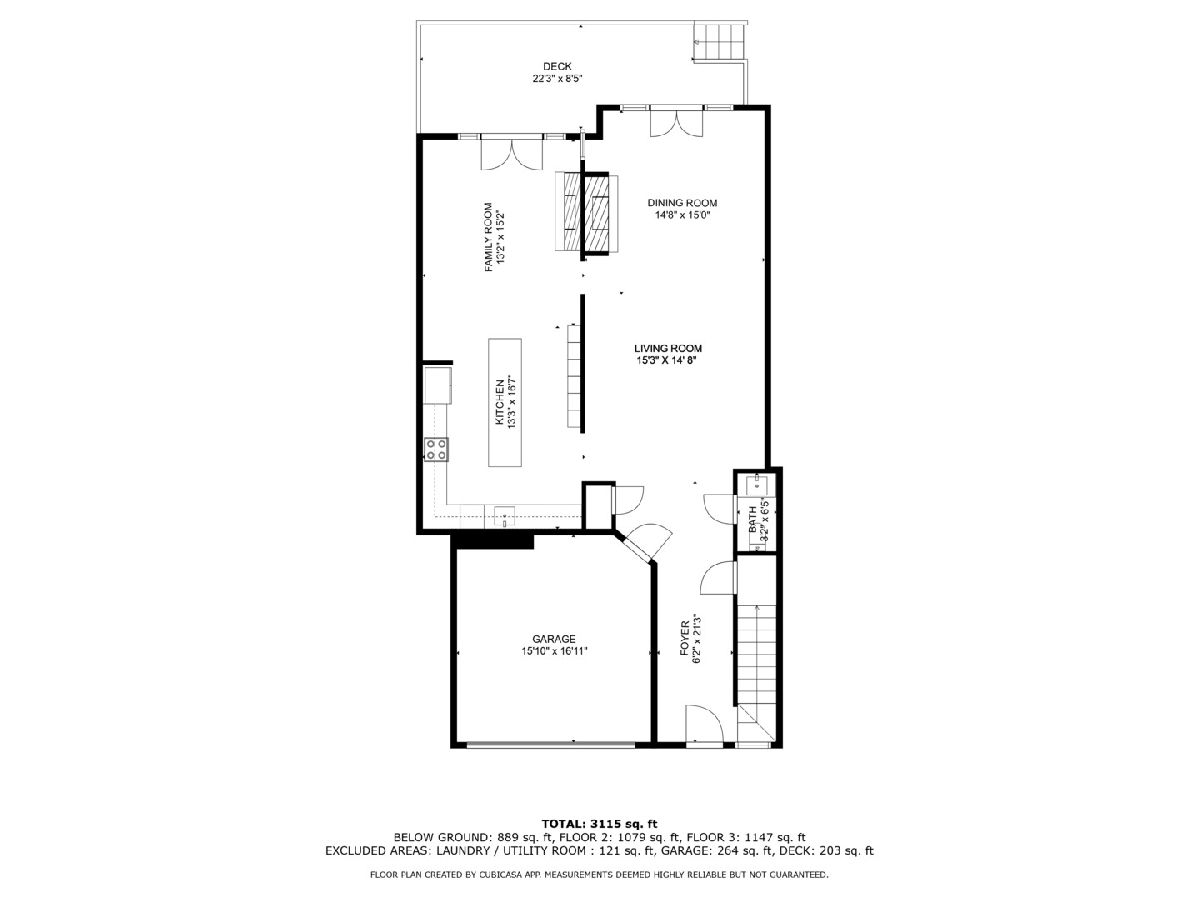
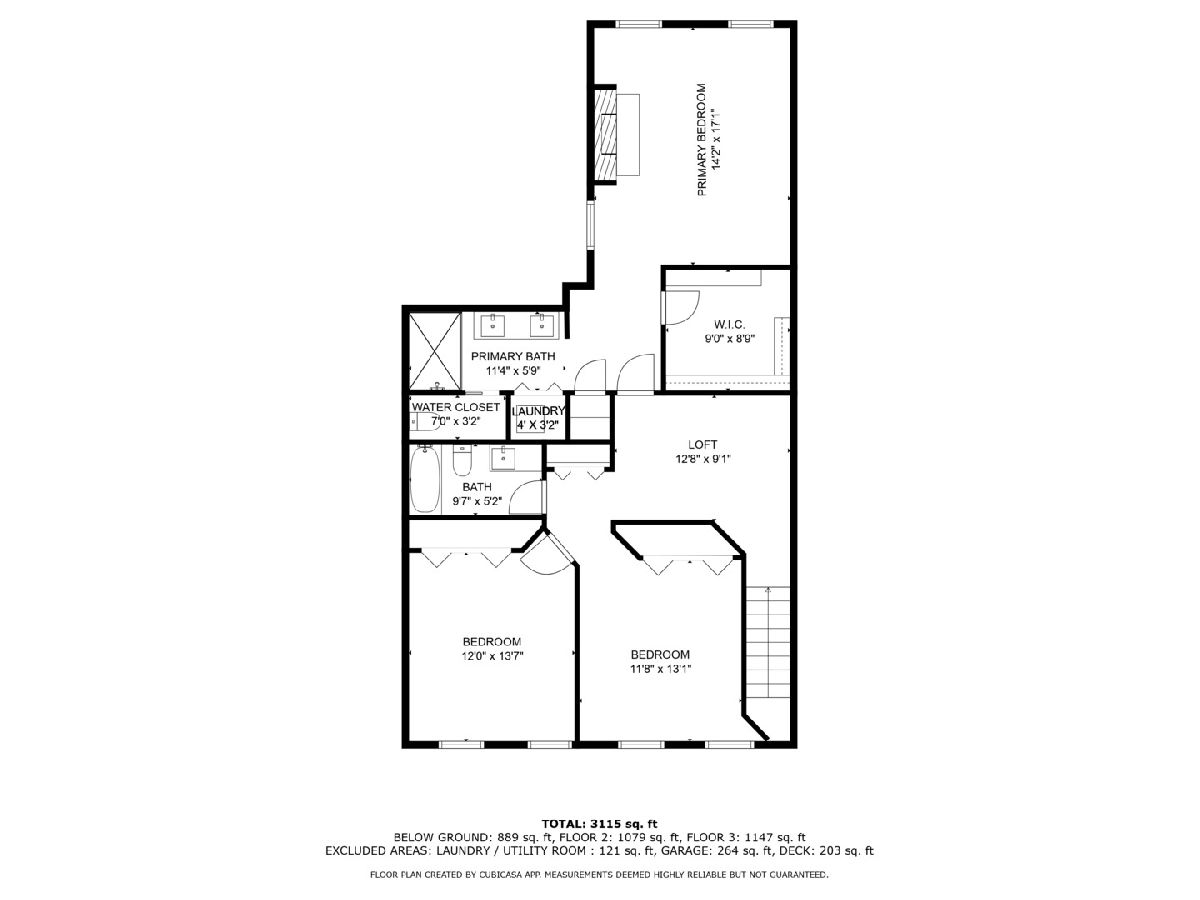
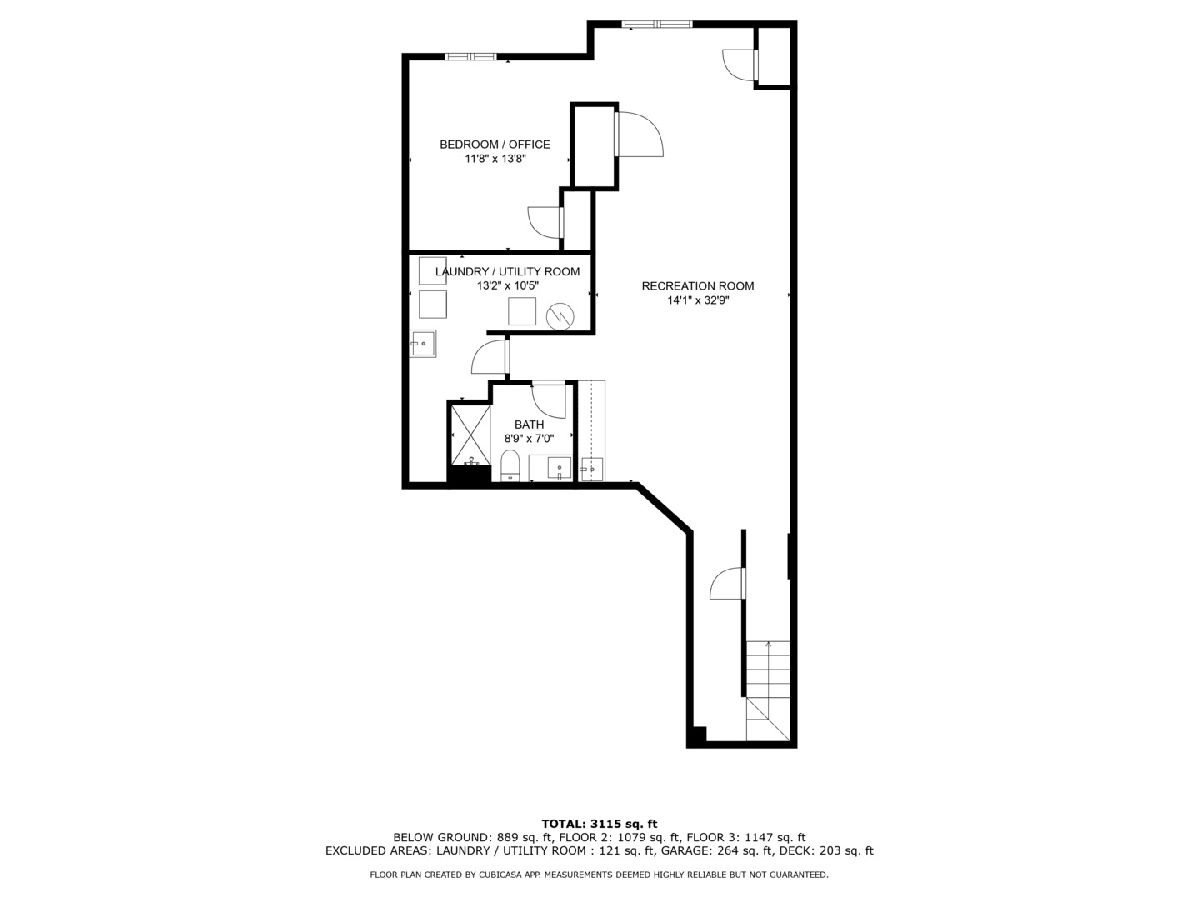
Room Specifics
Total Bedrooms: 4
Bedrooms Above Ground: 3
Bedrooms Below Ground: 1
Dimensions: —
Floor Type: —
Dimensions: —
Floor Type: —
Dimensions: —
Floor Type: —
Full Bathrooms: 4
Bathroom Amenities: Double Sink,Double Shower
Bathroom in Basement: 1
Rooms: —
Basement Description: —
Other Specifics
| 2 | |
| — | |
| — | |
| — | |
| — | |
| COMMON | |
| — | |
| — | |
| — | |
| — | |
| Not in DB | |
| — | |
| — | |
| — | |
| — |
Tax History
| Year | Property Taxes |
|---|---|
| 2023 | $7,297 |
| 2025 | $7,761 |
Contact Agent
Nearby Similar Homes
Nearby Sold Comparables
Contact Agent
Listing Provided By
Coldwell Banker Realty

