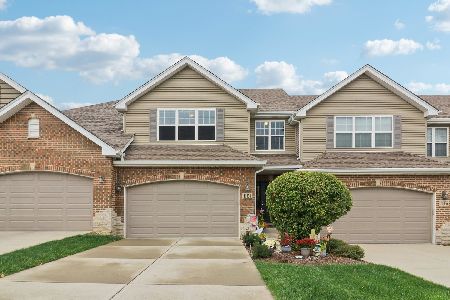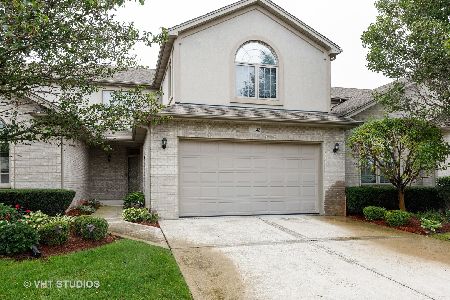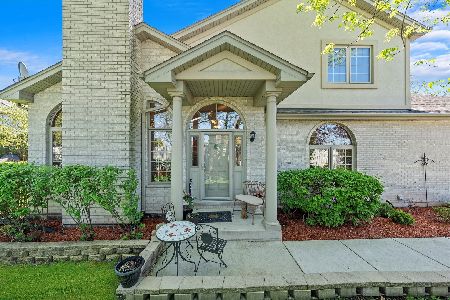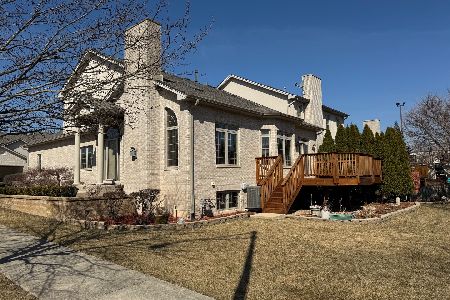11146 Karen Drive, Orland Park, Illinois 60467
$297,500
|
Sold
|
|
| Status: | Closed |
| Sqft: | 3,100 |
| Cost/Sqft: | $100 |
| Beds: | 2 |
| Baths: | 4 |
| Year Built: | 2004 |
| Property Taxes: | $7,084 |
| Days On Market: | 4645 |
| Lot Size: | 0,00 |
Description
Drop dead gorgeous featuring all the quality features you can ask for. Impressive end unit has all the upgrades. Dramatic living room, custom gourmet kitchen w/maple & cherry cab. granite counters.ss appl. hardwood flooring. 1st floor master ftrs vaulted clngs and private bath with whirlpool & sep shower full finished basement with add. bedroom and bath. 2nd floor has bedroom with private bath and loft. Perfect!!!
Property Specifics
| Condos/Townhomes | |
| 2 | |
| — | |
| 2004 | |
| Full | |
| TOWNHOME | |
| No | |
| — |
| Cook | |
| Spring Creek Place | |
| 165 / Monthly | |
| Exterior Maintenance,Lawn Care,Snow Removal | |
| Lake Michigan | |
| Public Sewer | |
| 08349435 | |
| 27201040230000 |
Property History
| DATE: | EVENT: | PRICE: | SOURCE: |
|---|---|---|---|
| 27 Sep, 2013 | Sold | $297,500 | MRED MLS |
| 19 Aug, 2013 | Under contract | $309,900 | MRED MLS |
| 22 May, 2013 | Listed for sale | $309,900 | MRED MLS |
Room Specifics
Total Bedrooms: 3
Bedrooms Above Ground: 2
Bedrooms Below Ground: 1
Dimensions: —
Floor Type: Carpet
Dimensions: —
Floor Type: Carpet
Full Bathrooms: 4
Bathroom Amenities: Whirlpool,Separate Shower
Bathroom in Basement: 1
Rooms: Exercise Room,Loft
Basement Description: Finished
Other Specifics
| 2 | |
| Concrete Perimeter | |
| Asphalt | |
| Patio, Storms/Screens, End Unit | |
| Landscaped | |
| 42.5X88 | |
| — | |
| Full | |
| Vaulted/Cathedral Ceilings, Skylight(s), Hardwood Floors, First Floor Bedroom, Laundry Hook-Up in Unit | |
| Double Oven, Range, Microwave, Dishwasher, Refrigerator | |
| Not in DB | |
| — | |
| — | |
| Park | |
| Wood Burning, Gas Starter |
Tax History
| Year | Property Taxes |
|---|---|
| 2013 | $7,084 |
Contact Agent
Nearby Similar Homes
Nearby Sold Comparables
Contact Agent
Listing Provided By
RE/MAX Synergy







