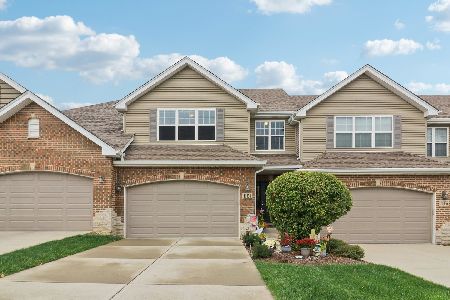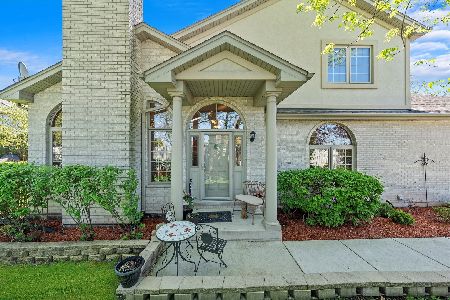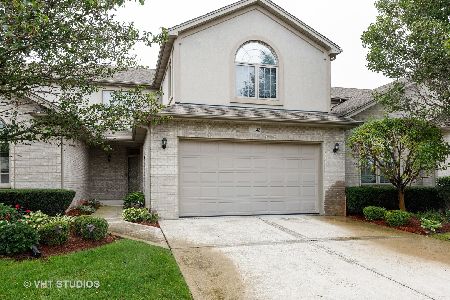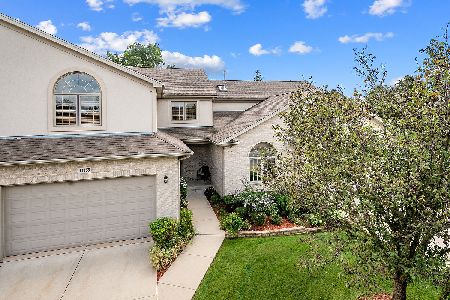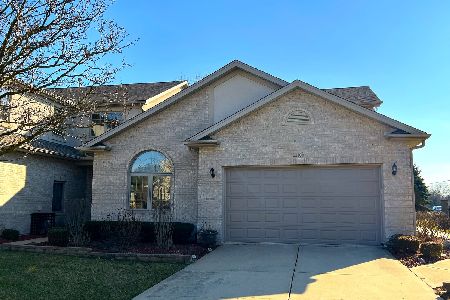11152 Karen Drive, Orland Park, Illinois 60467
$347,500
|
Sold
|
|
| Status: | Closed |
| Sqft: | 3,358 |
| Cost/Sqft: | $106 |
| Beds: | 3 |
| Baths: | 4 |
| Year Built: | 2005 |
| Property Taxes: | $8,384 |
| Days On Market: | 2725 |
| Lot Size: | 0,00 |
Description
Easy living lifestyle with this Custom Townhome that can suit everyone's needs! It's like a Ranch with the Main Level Master Bedroom Suite complete with walk in closet and Luxury Bath w/ Double Whirlpool & large separate shower. There are French doors that lead to an office or Dining Room? The Large Laundry Room is conveniently located on the Main Floor too so you can virtually live on this floor! The Open Concept also features Tall Volume ceilings, a Great Room with Heatilator Fireplace and Gourmet Kitchen with 42' Cherry Cabinetry, Granite Counters & Stainless Steel Appl. open to the Dinette Area. The Sliding Door leads to a private patio with a small fenced area for your furry pet! The 2nd Floor has a 2nd Master Bedroom Suite w/ Huge Walk In Closet and Full Bath attached. Plus an Open Loft area ( potential 3rd Bedroom) The Basement has several finished spaces for Entertaining, Game Room & more! Plus there is a 3rd full bath and another room which could be a 4th bed, exercise room
Property Specifics
| Condos/Townhomes | |
| 2 | |
| — | |
| 2005 | |
| Full | |
| — | |
| No | |
| — |
| Cook | |
| Spring Creek Place | |
| 181 / Monthly | |
| Insurance,Exterior Maintenance,Lawn Care,Snow Removal | |
| Lake Michigan | |
| Public Sewer | |
| 10061009 | |
| 27201040190000 |
Property History
| DATE: | EVENT: | PRICE: | SOURCE: |
|---|---|---|---|
| 17 Oct, 2018 | Sold | $347,500 | MRED MLS |
| 2 Sep, 2018 | Under contract | $354,500 | MRED MLS |
| 24 Aug, 2018 | Listed for sale | $354,500 | MRED MLS |
Room Specifics
Total Bedrooms: 3
Bedrooms Above Ground: 3
Bedrooms Below Ground: 0
Dimensions: —
Floor Type: Carpet
Dimensions: —
Floor Type: Carpet
Full Bathrooms: 4
Bathroom Amenities: Whirlpool,Separate Shower
Bathroom in Basement: 1
Rooms: Loft,Office
Basement Description: Finished
Other Specifics
| 2 | |
| — | |
| Concrete | |
| Patio, Gazebo, End Unit | |
| Wooded | |
| 42X88 | |
| — | |
| Full | |
| Vaulted/Cathedral Ceilings, Hardwood Floors, First Floor Bedroom, First Floor Laundry, First Floor Full Bath, Storage | |
| Range, Microwave, Dishwasher, Refrigerator, Washer, Dryer, Stainless Steel Appliance(s) | |
| Not in DB | |
| — | |
| — | |
| — | |
| Gas Log, Gas Starter, Heatilator |
Tax History
| Year | Property Taxes |
|---|---|
| 2018 | $8,384 |
Contact Agent
Nearby Similar Homes
Nearby Sold Comparables
Contact Agent
Listing Provided By
Keller Williams Preferred Rlty

