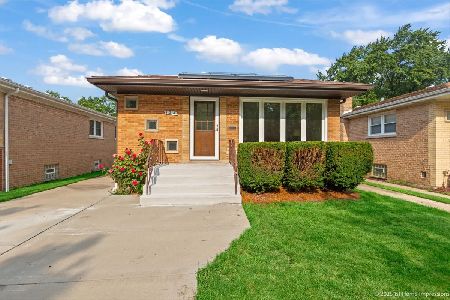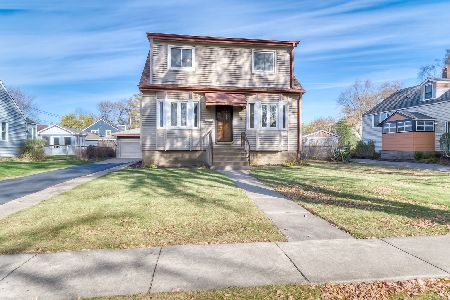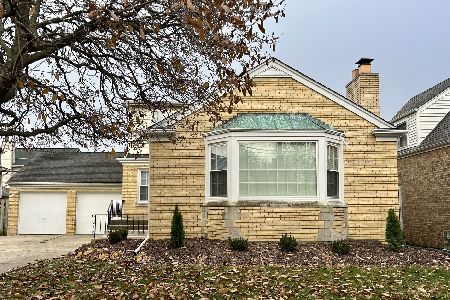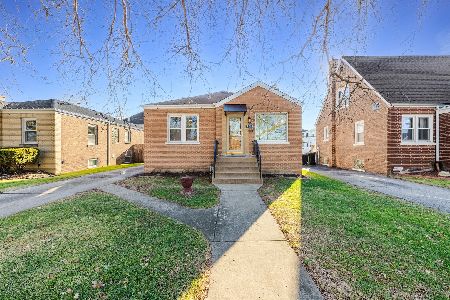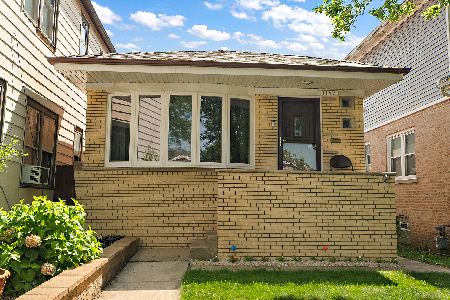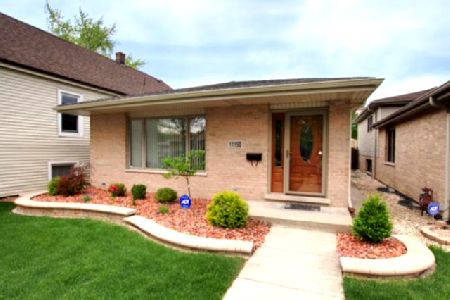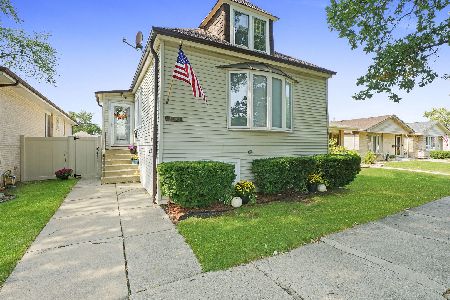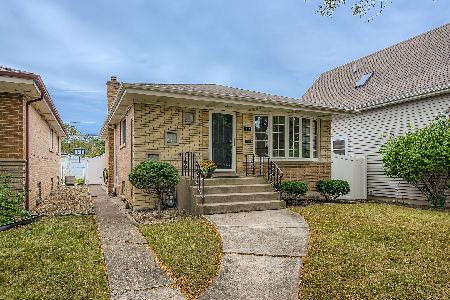11146 Whipple Street, Mount Greenwood, Chicago, Illinois 60655
$335,000
|
Sold
|
|
| Status: | Closed |
| Sqft: | 1,424 |
| Cost/Sqft: | $238 |
| Beds: | 3 |
| Baths: | 2 |
| Year Built: | 1995 |
| Property Taxes: | $4,938 |
| Days On Market: | 1472 |
| Lot Size: | 0,09 |
Description
From the moment you walk in the door you will love and be wowed by the high vaulted ceilings and and all the natural light in this beautiful split-level home in desirable Mt. Greenwood. This home has a great floor plan and features a large eat-in-kitchen with newer SS appliances and has plenty of cabinets & a convenient built-in desk area. You will love cozying up to the brand new wood-burning stove in the living room which is perfect for cold weather days/nights. The living room and dining room also features beautifully finished hardwood floor and opens up to the spacious lower level family room which is great for entertaining and relaxing. There is no shortage of storage in this home and a nice size laundry/utility room which walks out to the back yard area. This home has so much to offer: Skylight in main upstairs bathroom, Vaulted Ceilings, Walk in closets, ceiling fans, cement crawl space, freshly painted walls, brand new washer & dryer (Apx. 2 months new), hot water heater (2015), sump pump (Apx. 2019), furnace and AC (2018), Central Humidifier and air scrubber filtration system (2020), Roof (2017), security camera system and fenced yard and patio!!! Just move in, relax and call this home!
Property Specifics
| Single Family | |
| — | |
| Bi-Level | |
| 1995 | |
| None | |
| — | |
| No | |
| 0.09 |
| Cook | |
| — | |
| 0 / Not Applicable | |
| None | |
| Lake Michigan,Public | |
| Public Sewer | |
| 11296069 | |
| 24241020560000 |
Property History
| DATE: | EVENT: | PRICE: | SOURCE: |
|---|---|---|---|
| 18 Feb, 2022 | Sold | $335,000 | MRED MLS |
| 10 Jan, 2022 | Under contract | $339,000 | MRED MLS |
| 5 Jan, 2022 | Listed for sale | $339,000 | MRED MLS |
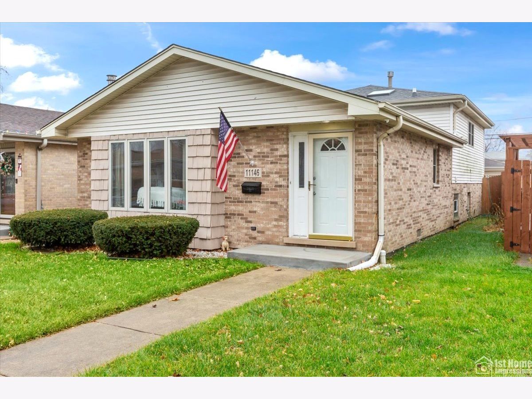
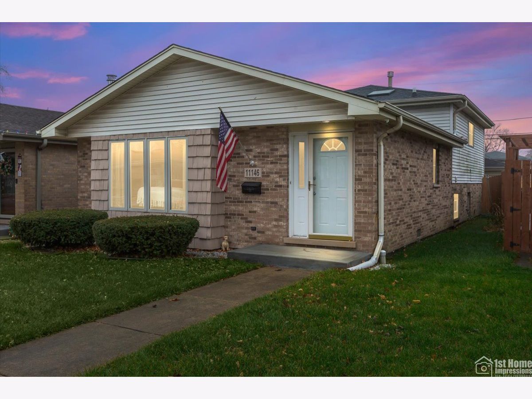
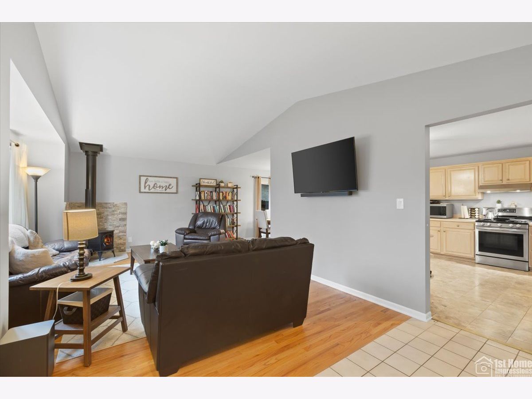
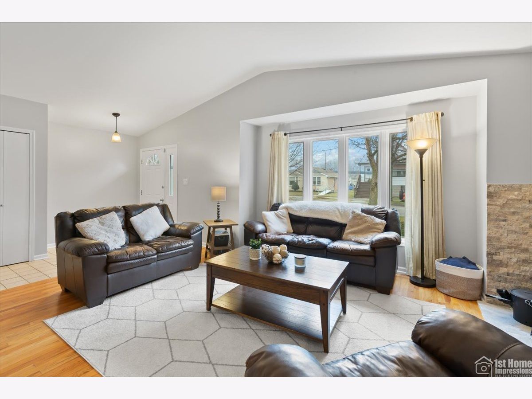
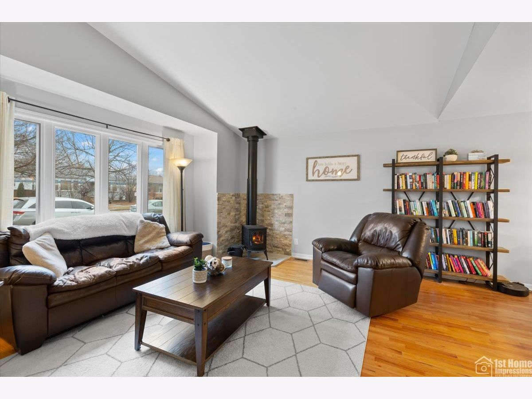
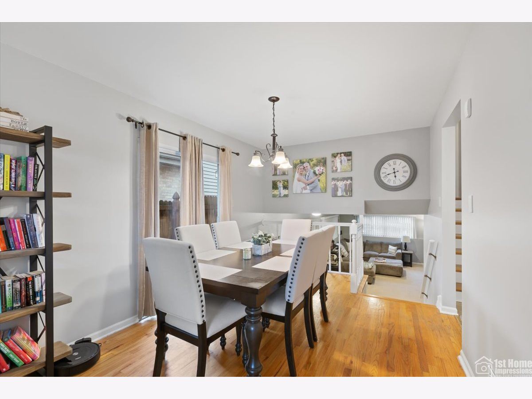
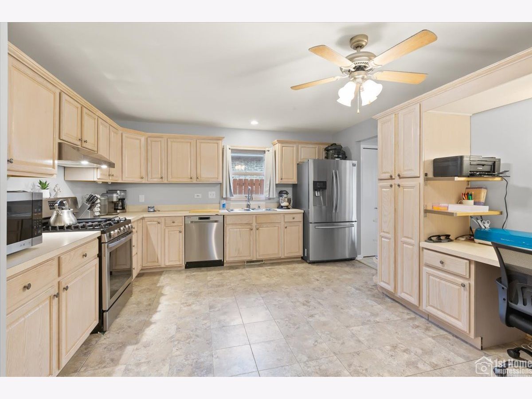
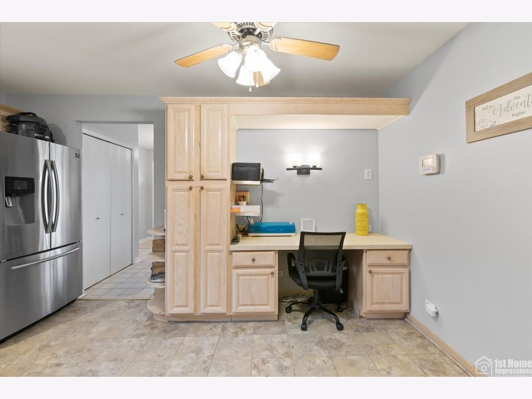
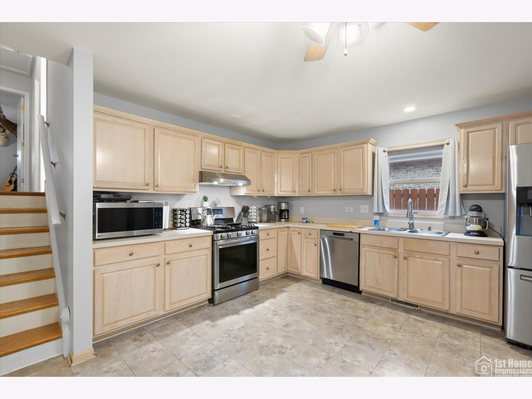
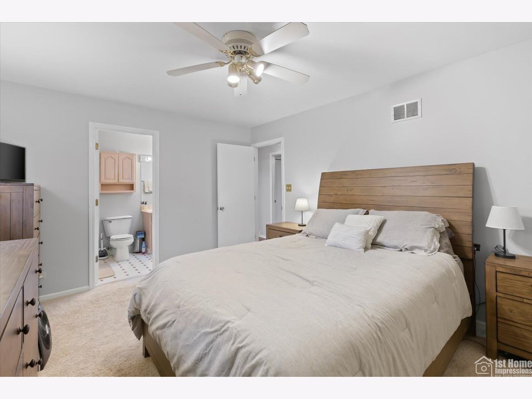
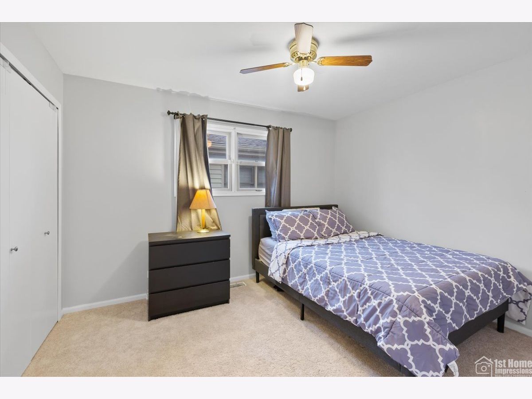
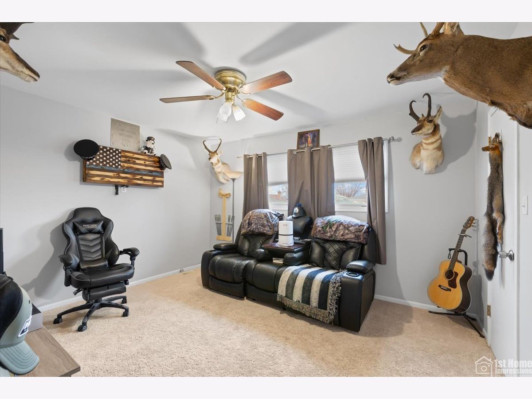
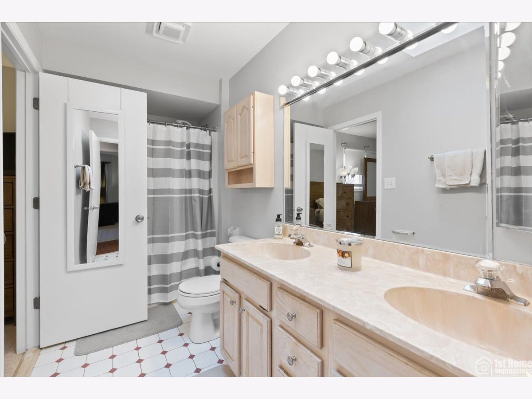
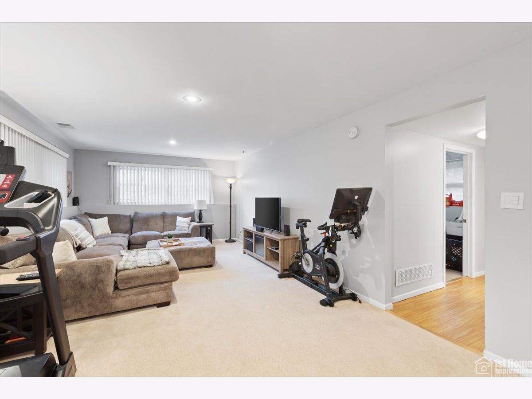
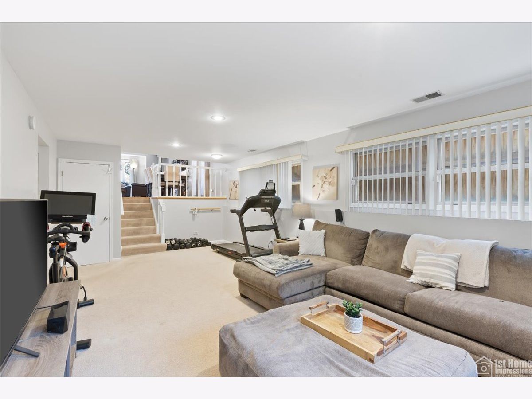
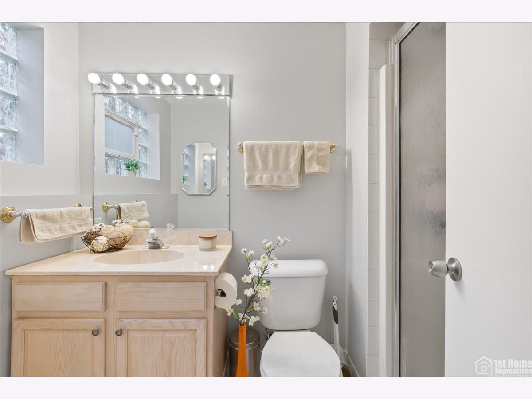
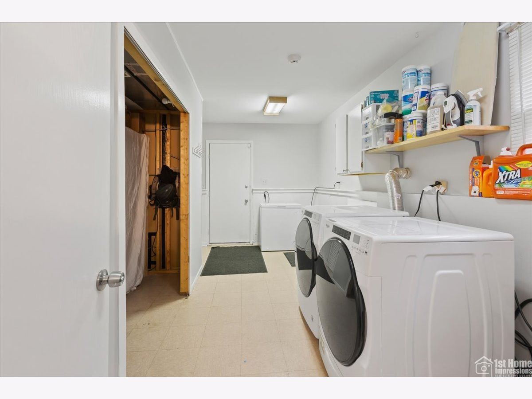
Room Specifics
Total Bedrooms: 3
Bedrooms Above Ground: 3
Bedrooms Below Ground: 0
Dimensions: —
Floor Type: Carpet
Dimensions: —
Floor Type: Carpet
Full Bathrooms: 2
Bathroom Amenities: —
Bathroom in Basement: 0
Rooms: No additional rooms
Basement Description: None
Other Specifics
| 2 | |
| Concrete Perimeter | |
| Off Alley | |
| Patio | |
| Fenced Yard | |
| 33X120 | |
| Full | |
| — | |
| Vaulted/Cathedral Ceilings, Skylight(s), Hardwood Floors | |
| Range, Microwave, Dishwasher, Refrigerator, Washer, Dryer, Disposal, Stainless Steel Appliance(s) | |
| Not in DB | |
| Curbs, Sidewalks, Street Lights, Street Paved | |
| — | |
| — | |
| — |
Tax History
| Year | Property Taxes |
|---|---|
| 2022 | $4,938 |
Contact Agent
Nearby Similar Homes
Nearby Sold Comparables
Contact Agent
Listing Provided By
Keller Williams Elite

