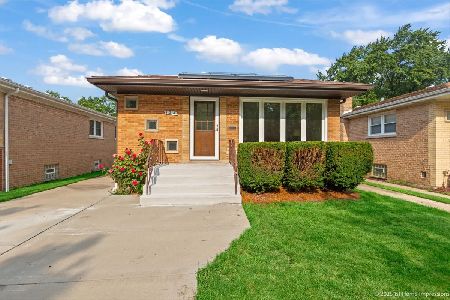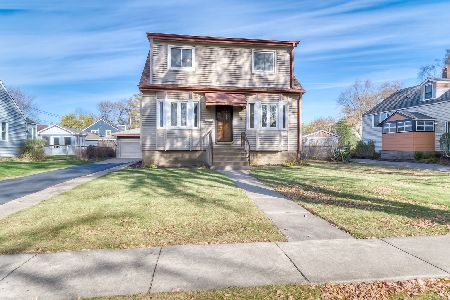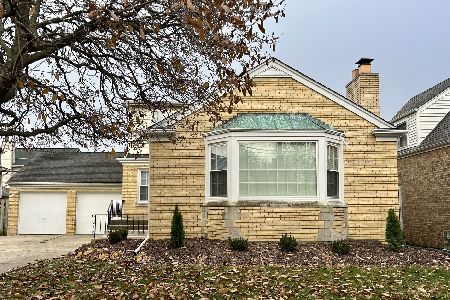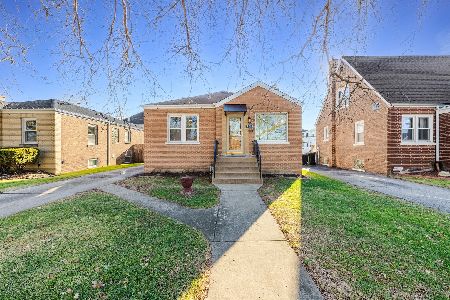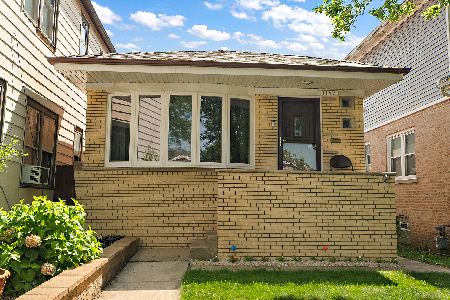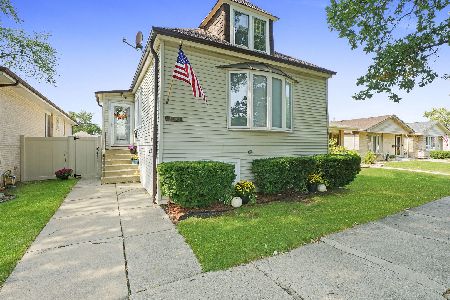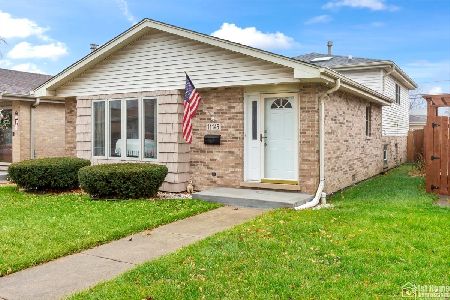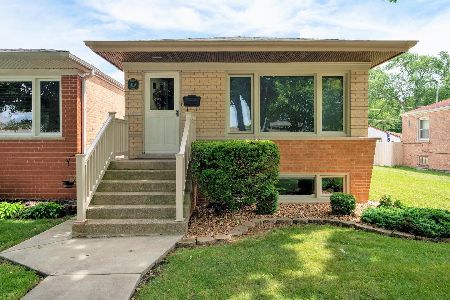11150 Whipple Street, Mount Greenwood, Chicago, Illinois 60655
$350,000
|
Sold
|
|
| Status: | Closed |
| Sqft: | 1,406 |
| Cost/Sqft: | $255 |
| Beds: | 4 |
| Baths: | 2 |
| Year Built: | 1998 |
| Property Taxes: | $5,607 |
| Days On Market: | 1999 |
| Lot Size: | 0,09 |
Description
Immaculate family home. 9 rooms- 4 bedrooms-2 baths. 4th bedroom currently used as an office. Split Level with finished Sub-basement. Modern kitchen-Appliances-Granite counter tops 4 years. Newer Laminate flooring in Living room/Dining room-Kitchen and bedrooms. Kitchen skylight. Family Room with Gas log fireplace. Home freshly painted. Large utility room with walk in closet. large closets in all bedrooms. Walk out basement. Roof 13 years. Home Warranty included!!
Property Specifics
| Single Family | |
| — | |
| Bi-Level,Quad Level | |
| 1998 | |
| Partial | |
| SPLIT LEVEL WITH SUB-BASEM | |
| No | |
| 0.09 |
| Cook | |
| — | |
| 0 / Not Applicable | |
| None | |
| Lake Michigan | |
| Public Sewer | |
| 10797588 | |
| 24241020580000 |
Property History
| DATE: | EVENT: | PRICE: | SOURCE: |
|---|---|---|---|
| 16 Sep, 2020 | Sold | $350,000 | MRED MLS |
| 11 Aug, 2020 | Under contract | $358,500 | MRED MLS |
| 28 Jul, 2020 | Listed for sale | $358,500 | MRED MLS |
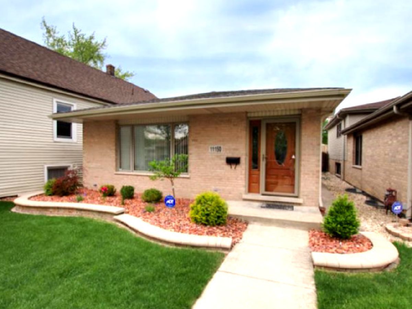
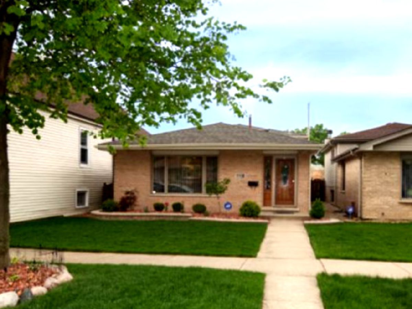
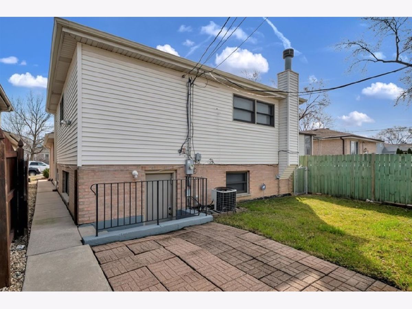
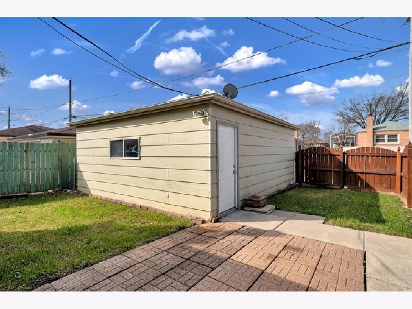
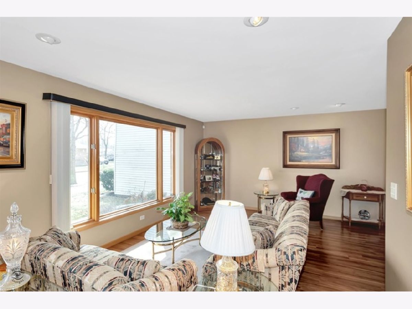
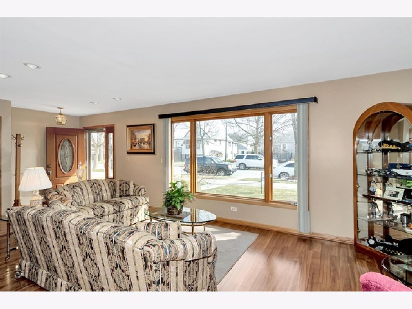
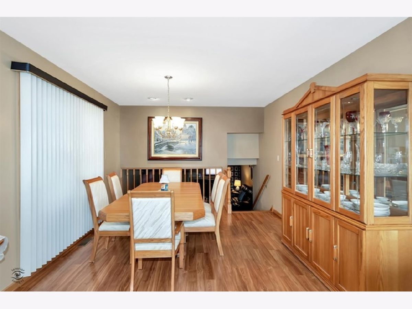
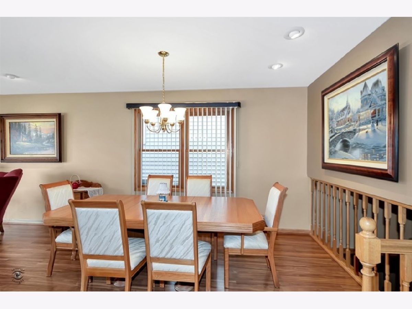
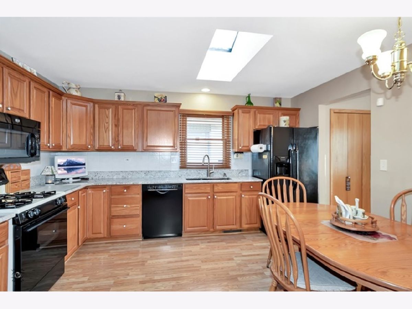
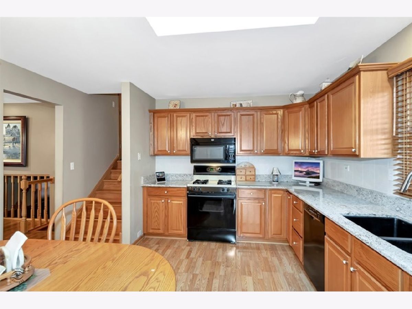
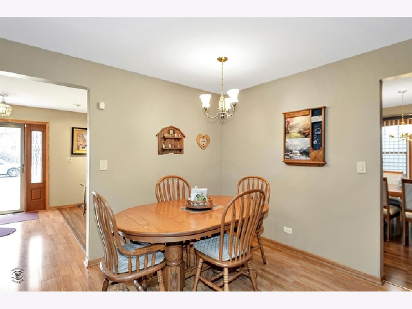
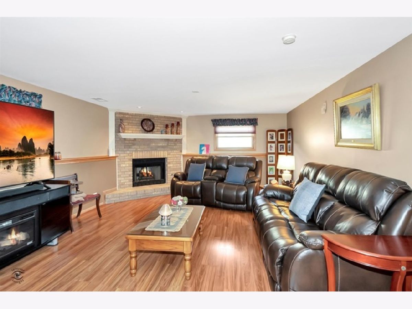
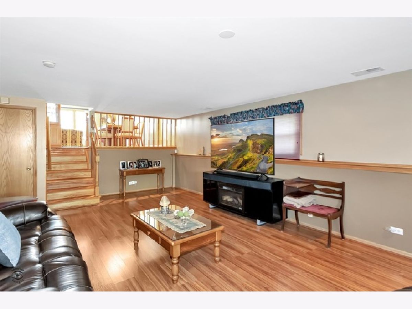
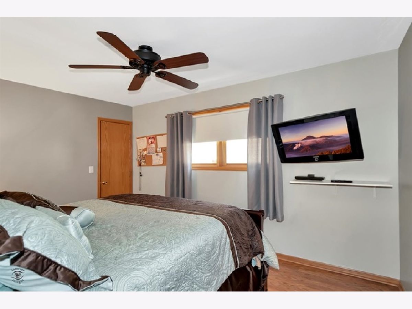
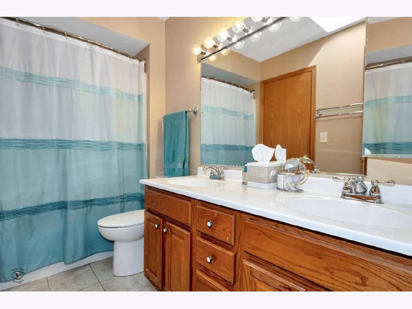
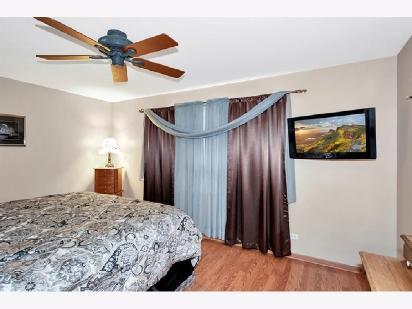
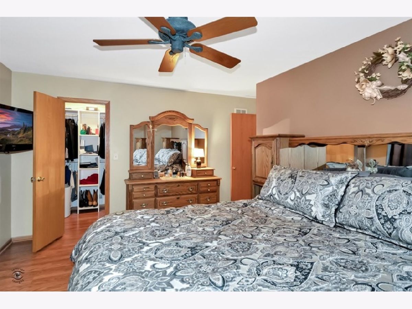
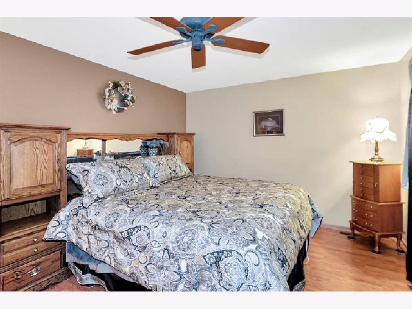
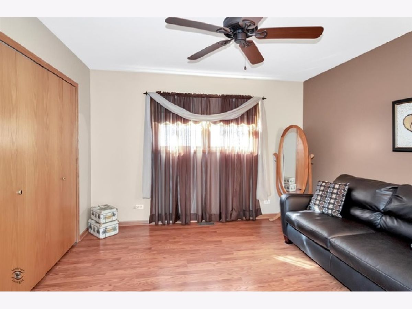
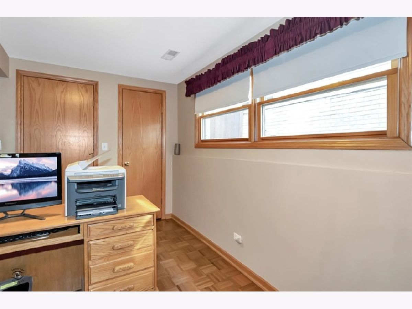
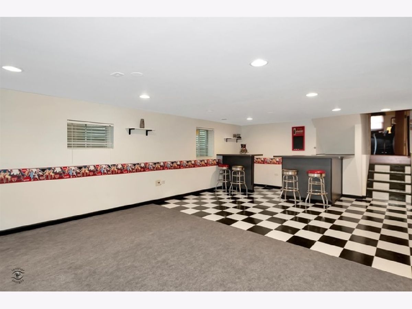
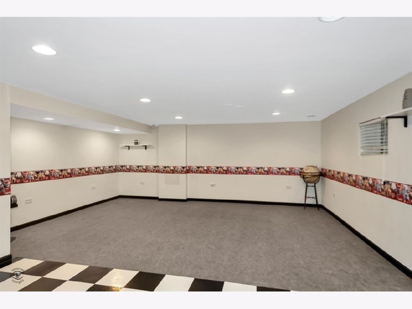
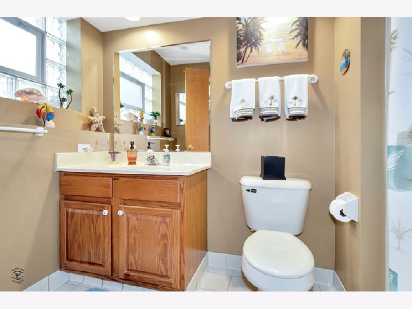
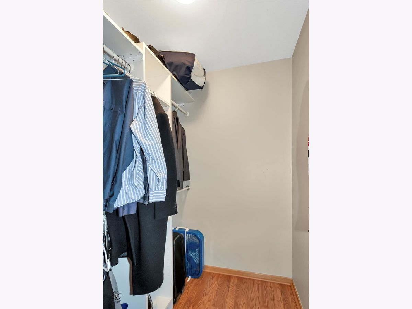
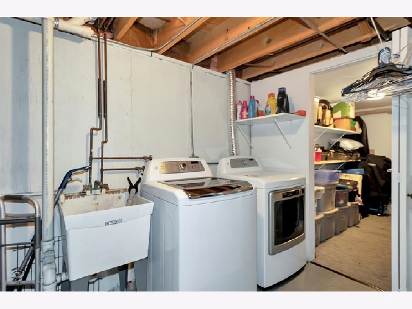
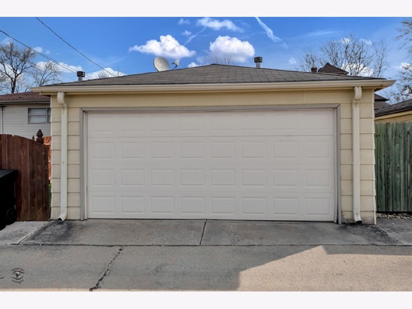
Room Specifics
Total Bedrooms: 4
Bedrooms Above Ground: 4
Bedrooms Below Ground: 0
Dimensions: —
Floor Type: Wood Laminate
Dimensions: —
Floor Type: Wood Laminate
Dimensions: —
Floor Type: Hardwood
Full Bathrooms: 2
Bathroom Amenities: —
Bathroom in Basement: 0
Rooms: Recreation Room
Basement Description: Finished
Other Specifics
| 2 | |
| Concrete Perimeter | |
| Off Alley | |
| Patio, Brick Paver Patio | |
| Fenced Yard | |
| 33X120 | |
| Unfinished | |
| None | |
| Skylight(s), Bar-Dry, Wood Laminate Floors, Walk-In Closet(s) | |
| Range, Microwave, Dishwasher, Refrigerator, Washer, Dryer | |
| Not in DB | |
| Park, Curbs, Sidewalks, Street Lights, Street Paved | |
| — | |
| — | |
| Gas Log |
Tax History
| Year | Property Taxes |
|---|---|
| 2020 | $5,607 |
Contact Agent
Nearby Similar Homes
Nearby Sold Comparables
Contact Agent
Listing Provided By
O'Shaughnessy, Realtors,Inc

