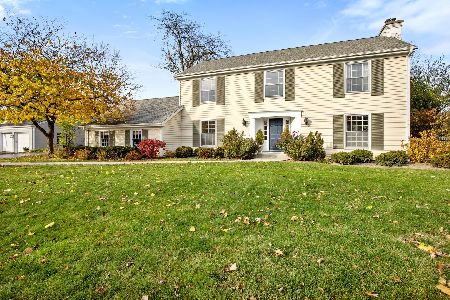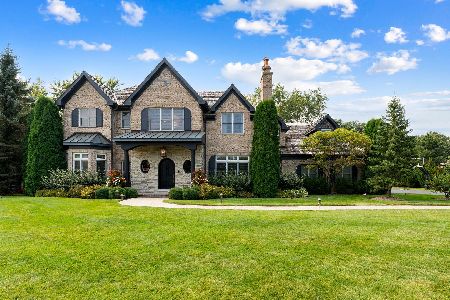1115 Acorn Trail, Lake Forest, Illinois 60045
$1,700,000
|
Sold
|
|
| Status: | Closed |
| Sqft: | 6,365 |
| Cost/Sqft: | $298 |
| Beds: | 5 |
| Baths: | 8 |
| Year Built: | 2003 |
| Property Taxes: | $35,636 |
| Days On Market: | 2298 |
| Lot Size: | 1,15 |
Description
Set on one of Middlefork Farm's largest lots overlooking the oak savannah.Exceptional custom built house:solid 2x6 construction, all brick exterior, 10' first floor ceilings with triple crown moldings. Two story foyer flows freely into the spacious LR/DR areas offering the ideal space for hosting large gatherings.1rst flr ofc boasts rich cherry millwork & built-ins w/a double French door leading to paver patio/yard.Kitchen offers custom inset cabinetry, top of the line appliances including Viking cooktop & spacious vaulted eating area opening into the 2 story fam rm area w/Juliet Balcony, limestone fireplace, & large Southern palladian window.Mstr with frplc, separate his/her closets and spa bathroom create the perfect ambiance for relaxing.3 add bdrm SUITES + 3rd flr guest/au pair suite w/media area. LL w/theatre, second office with fireplace, kitchenette, rec rm & bdrm w/bth.Pro. landscaped yard w/expansive paver patio & mature tree privacy.Enjoy nature walks & events at Elawa Farm.
Property Specifics
| Single Family | |
| — | |
| Georgian | |
| 2003 | |
| Full,Walkout | |
| CUSTOM-KNORPS DEVELOPMENT | |
| No | |
| 1.15 |
| Lake | |
| Middlefork Farm | |
| — / Not Applicable | |
| None | |
| Lake Michigan | |
| Public Sewer | |
| 10508023 | |
| 12304030130000 |
Nearby Schools
| NAME: | DISTRICT: | DISTANCE: | |
|---|---|---|---|
|
Grade School
Everett Elementary School |
67 | — | |
|
Middle School
Deer Path Elementary School |
26 | Not in DB | |
|
High School
Lake Forest High School |
115 | Not in DB | |
Property History
| DATE: | EVENT: | PRICE: | SOURCE: |
|---|---|---|---|
| 27 Oct, 2020 | Sold | $1,700,000 | MRED MLS |
| 26 Aug, 2020 | Under contract | $1,899,000 | MRED MLS |
| — | Last price change | $2,295,000 | MRED MLS |
| 5 Sep, 2019 | Listed for sale | $2,295,000 | MRED MLS |
Room Specifics
Total Bedrooms: 6
Bedrooms Above Ground: 5
Bedrooms Below Ground: 1
Dimensions: —
Floor Type: Carpet
Dimensions: —
Floor Type: Carpet
Dimensions: —
Floor Type: Carpet
Dimensions: —
Floor Type: —
Dimensions: —
Floor Type: —
Full Bathrooms: 8
Bathroom Amenities: Whirlpool,Separate Shower,Bidet,Full Body Spray Shower
Bathroom in Basement: 1
Rooms: Bedroom 5,Bedroom 6,Eating Area,Exercise Room,Foyer,Library,Media Room,Mud Room,Recreation Room,Theatre Room
Basement Description: Finished,Exterior Access,Egress Window
Other Specifics
| 4 | |
| Concrete Perimeter | |
| Asphalt,Circular | |
| Brick Paver Patio | |
| Nature Preserve Adjacent,Landscaped,Mature Trees | |
| 132X215X138X160X258 | |
| Dormer,Finished,Full | |
| Full | |
| Vaulted/Cathedral Ceilings, Skylight(s), Bar-Wet, Hardwood Floors, Heated Floors, Second Floor Laundry | |
| Range, Microwave, Dishwasher, Refrigerator, High End Refrigerator, Bar Fridge, Washer, Dryer, Disposal, Wine Refrigerator, Range Hood | |
| Not in DB | |
| Park, Curbs, Sidewalks, Street Lights, Street Paved | |
| — | |
| — | |
| Wood Burning, Gas Log, Gas Starter |
Tax History
| Year | Property Taxes |
|---|---|
| 2020 | $35,636 |
Contact Agent
Nearby Similar Homes
Nearby Sold Comparables
Contact Agent
Listing Provided By
@properties








