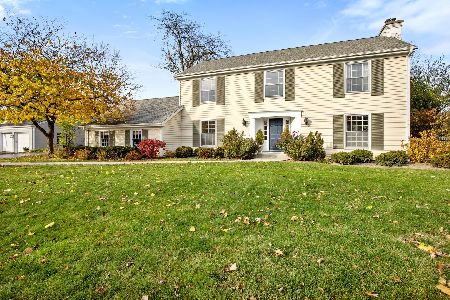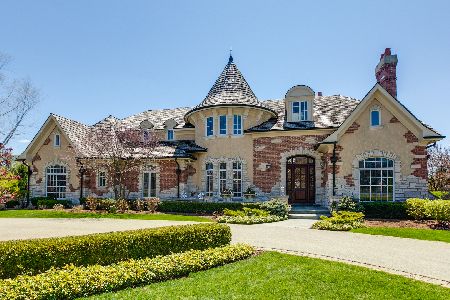1125 Acorn Trail, Lake Forest, Illinois 60045
$1,725,000
|
Sold
|
|
| Status: | Closed |
| Sqft: | 4,600 |
| Cost/Sqft: | $413 |
| Beds: | 4 |
| Baths: | 6 |
| Year Built: | 2002 |
| Property Taxes: | $29,259 |
| Days On Market: | 2625 |
| Lot Size: | 1,04 |
Description
Spectacular custom built home from one of the Northshores most prominent builders shows like new. The curb appeal sets the tone for this unique home. Upon entering, you will enjoy the stunning two story foyer w/ dramatic winding staircase open to Living room, Dining room and Study. Gourmet kitchen is open to family room and has plenty of area to enjoy watching the cook or simply sitting down for a family meal at the breakfast table looking out over the patio and oversized backyard. Master suite is simply amazing. Fireplace in master bedrooom, dramatic master bath leads to master closet which reminds you of your favorite high end boutique. Full finished basement with guest bedroom, family/media room and exercise room. Move in ready home.
Property Specifics
| Single Family | |
| — | |
| French Provincial | |
| 2002 | |
| Full | |
| CUSTOM HOME | |
| No | |
| 1.04 |
| Lake | |
| Middlefork Farm | |
| 0 / Not Applicable | |
| None | |
| Lake Michigan | |
| Public Sewer | |
| 10067483 | |
| 12304030120000 |
Nearby Schools
| NAME: | DISTRICT: | DISTANCE: | |
|---|---|---|---|
|
Grade School
Everett Elementary School |
67 | — | |
|
Middle School
Deer Path Middle School |
67 | Not in DB | |
|
High School
Lake Forest High School |
115 | Not in DB | |
Property History
| DATE: | EVENT: | PRICE: | SOURCE: |
|---|---|---|---|
| 31 Aug, 2016 | Sold | $1,700,000 | MRED MLS |
| 17 Jun, 2016 | Under contract | $1,869,000 | MRED MLS |
| — | Last price change | $1,969,000 | MRED MLS |
| 5 Feb, 2016 | Listed for sale | $1,969,000 | MRED MLS |
| 16 Apr, 2019 | Sold | $1,725,000 | MRED MLS |
| 8 Mar, 2019 | Under contract | $1,899,900 | MRED MLS |
| 30 Aug, 2018 | Listed for sale | $1,899,900 | MRED MLS |
Room Specifics
Total Bedrooms: 5
Bedrooms Above Ground: 4
Bedrooms Below Ground: 1
Dimensions: —
Floor Type: Carpet
Dimensions: —
Floor Type: Carpet
Dimensions: —
Floor Type: Carpet
Dimensions: —
Floor Type: —
Full Bathrooms: 6
Bathroom Amenities: Whirlpool,Separate Shower,Double Sink
Bathroom in Basement: 1
Rooms: Bedroom 5,Eating Area,Exercise Room,Foyer,Library,Media Room,Mud Room,Walk In Closet
Basement Description: Finished
Other Specifics
| 3 | |
| Concrete Perimeter | |
| Asphalt,Other | |
| Balcony, Patio, Fire Pit | |
| Landscaped | |
| 1452X222X240X258 | |
| Unfinished | |
| Full | |
| Bar-Dry, Hardwood Floors, First Floor Laundry, Second Floor Laundry | |
| — | |
| Not in DB | |
| Street Lights, Street Paved | |
| — | |
| — | |
| Wood Burning, Gas Log, Gas Starter |
Tax History
| Year | Property Taxes |
|---|---|
| 2016 | $27,715 |
| 2019 | $29,259 |
Contact Agent
Nearby Similar Homes
Nearby Sold Comparables
Contact Agent
Listing Provided By
Premier Realty Group, Inc.






