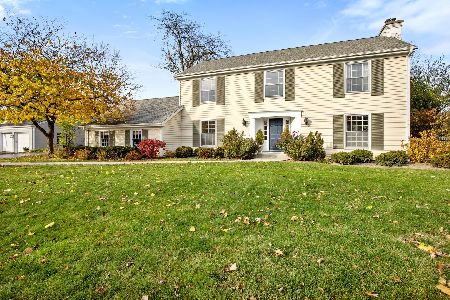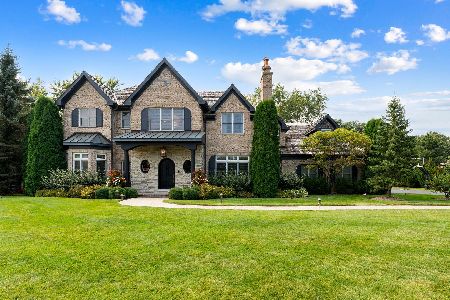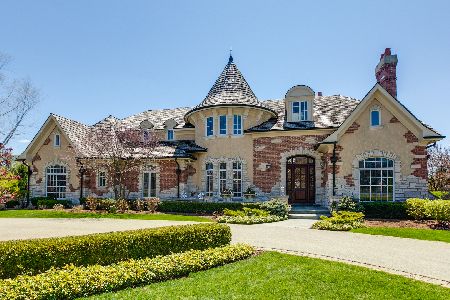1125 Acorn Trail, Lake Forest, Illinois 60045
$1,700,000
|
Sold
|
|
| Status: | Closed |
| Sqft: | 4,600 |
| Cost/Sqft: | $406 |
| Beds: | 4 |
| Baths: | 6 |
| Year Built: | 2002 |
| Property Taxes: | $27,715 |
| Days On Market: | 3607 |
| Lot Size: | 1,04 |
Description
Set on an acre with unparalleled views of Open Lands, this traditional custom home has exquisite finishes and an open floor plan. The light-filled rooms, two story foyer with curved staircase, gourmet kitchen and beautiful master suite with balcony are a few of the custom architectural details offered. The finished basement features over 1400 square feet including media room, exercise room, bedroom and bath. The beautiful bluestone patios, gorgeous gardens and custom fireplace make the perfect outdoor retreat. This home is absolutely move-in perfect!
Property Specifics
| Single Family | |
| — | |
| Traditional | |
| 2002 | |
| Full | |
| — | |
| No | |
| 1.04 |
| Lake | |
| — | |
| 0 / Not Applicable | |
| None | |
| Lake Michigan | |
| Public Sewer | |
| 09132400 | |
| 12304030120000 |
Nearby Schools
| NAME: | DISTRICT: | DISTANCE: | |
|---|---|---|---|
|
Grade School
Everett Elementary School |
67 | — | |
|
Middle School
Deer Path Middle School |
67 | Not in DB | |
|
High School
Lake Forest High School |
115 | Not in DB | |
Property History
| DATE: | EVENT: | PRICE: | SOURCE: |
|---|---|---|---|
| 31 Aug, 2016 | Sold | $1,700,000 | MRED MLS |
| 17 Jun, 2016 | Under contract | $1,869,000 | MRED MLS |
| — | Last price change | $1,969,000 | MRED MLS |
| 5 Feb, 2016 | Listed for sale | $1,969,000 | MRED MLS |
| 16 Apr, 2019 | Sold | $1,725,000 | MRED MLS |
| 8 Mar, 2019 | Under contract | $1,899,900 | MRED MLS |
| 30 Aug, 2018 | Listed for sale | $1,899,900 | MRED MLS |
Room Specifics
Total Bedrooms: 5
Bedrooms Above Ground: 4
Bedrooms Below Ground: 1
Dimensions: —
Floor Type: Carpet
Dimensions: —
Floor Type: Carpet
Dimensions: —
Floor Type: Carpet
Dimensions: —
Floor Type: —
Full Bathrooms: 6
Bathroom Amenities: Whirlpool,Separate Shower,Double Sink
Bathroom in Basement: 1
Rooms: Bedroom 5,Eating Area,Exercise Room,Foyer,Library,Media Room,Mud Room,Walk In Closet
Basement Description: Finished
Other Specifics
| 3 | |
| Concrete Perimeter | |
| Asphalt | |
| Balcony, Patio | |
| Landscaped | |
| 1452X222X240X258 | |
| Unfinished | |
| Full | |
| Bar-Dry, Hardwood Floors, First Floor Laundry, Second Floor Laundry | |
| — | |
| Not in DB | |
| Street Lights, Street Paved | |
| — | |
| — | |
| Wood Burning, Gas Log, Gas Starter |
Tax History
| Year | Property Taxes |
|---|---|
| 2016 | $27,715 |
| 2019 | $29,259 |
Contact Agent
Nearby Similar Homes
Nearby Sold Comparables
Contact Agent
Listing Provided By
@properties








