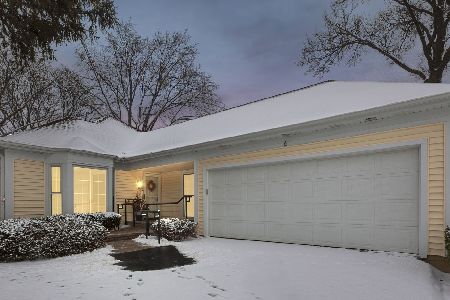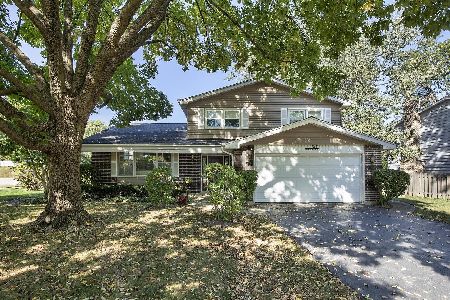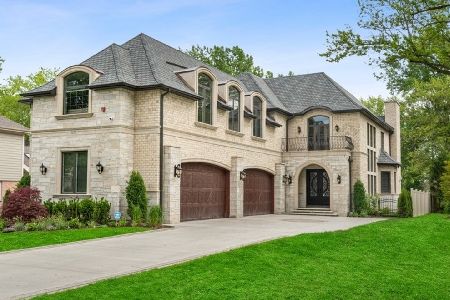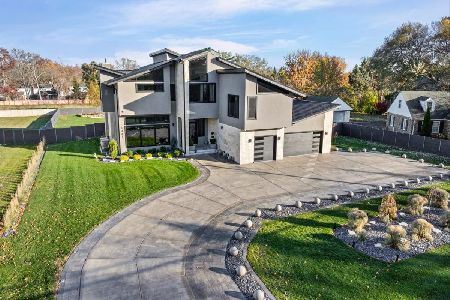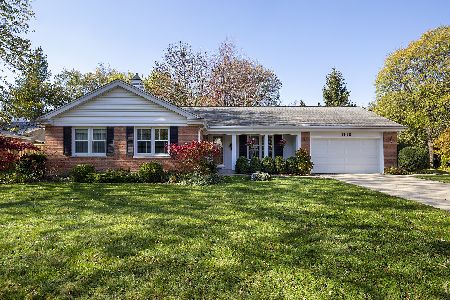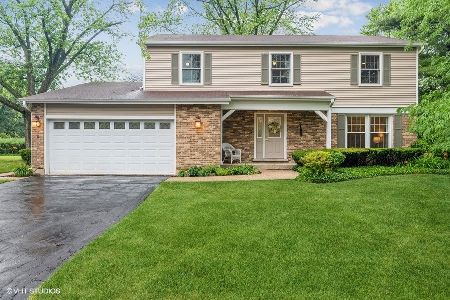1115 Adirondack Drive, Northbrook, Illinois 60062
$595,000
|
Sold
|
|
| Status: | Closed |
| Sqft: | 2,913 |
| Cost/Sqft: | $211 |
| Beds: | 4 |
| Baths: | 3 |
| Year Built: | 1968 |
| Property Taxes: | $13,671 |
| Days On Market: | 2731 |
| Lot Size: | 0,43 |
Description
Fantastic cul-de-sac location for this updated colonial boasting a cozy front porch. Inside is all freshly painted and has new neutral carpet. A highlight of this home is the large kitchen that runs from the front to the back of the home offering views of both yards. Custom tile backsplash, stainless steel appliances, quartz countertops and floor are all recent improvements. Family room has a cozy corner fireplace, built-ins, wood floor and sliding door to a large deck. Spacious master suite complete with a sitting area and 2 closets including a large walk-in. Guest bedrooms are all generously sized and offer great closet space. Remodeled hall bath with walk-in shower. First floor laundry/mud room between kitchen and garage. Full basement is finished but also has a large storage area. 2nd floor windows replaced '14. Host great summer parties on the deck overlooking the expansive yard with wrought iron fencing. Custom storage shed offers that additional space everyone can use.
Property Specifics
| Single Family | |
| — | |
| Colonial | |
| 1968 | |
| Full | |
| — | |
| No | |
| 0.43 |
| Cook | |
| White Plains | |
| 0 / Not Applicable | |
| None | |
| Lake Michigan | |
| Public Sewer | |
| 10076066 | |
| 04082040090000 |
Nearby Schools
| NAME: | DISTRICT: | DISTANCE: | |
|---|---|---|---|
|
Grade School
Hickory Point Elementary School |
27 | — | |
|
Middle School
Wood Oaks Junior High School |
27 | Not in DB | |
|
High School
Glenbrook North High School |
225 | Not in DB | |
|
Alternate Elementary School
Shabonee School |
— | Not in DB | |
Property History
| DATE: | EVENT: | PRICE: | SOURCE: |
|---|---|---|---|
| 3 Aug, 2007 | Sold | $610,000 | MRED MLS |
| 4 Jun, 2007 | Under contract | $645,000 | MRED MLS |
| — | Last price change | $675,000 | MRED MLS |
| 13 Feb, 2007 | Listed for sale | $749,000 | MRED MLS |
| 19 Dec, 2018 | Sold | $595,000 | MRED MLS |
| 24 Oct, 2018 | Under contract | $614,000 | MRED MLS |
| — | Last price change | $629,000 | MRED MLS |
| 7 Sep, 2018 | Listed for sale | $629,000 | MRED MLS |
Room Specifics
Total Bedrooms: 4
Bedrooms Above Ground: 4
Bedrooms Below Ground: 0
Dimensions: —
Floor Type: Carpet
Dimensions: —
Floor Type: Carpet
Dimensions: —
Floor Type: Carpet
Full Bathrooms: 3
Bathroom Amenities: Separate Shower
Bathroom in Basement: 0
Rooms: Recreation Room,Foyer,Storage
Basement Description: Finished
Other Specifics
| 2 | |
| Concrete Perimeter | |
| Concrete | |
| Deck, Porch, Storms/Screens | |
| Cul-De-Sac,Fenced Yard | |
| 62X143X68X158X114 | |
| — | |
| Full | |
| Hardwood Floors, First Floor Laundry | |
| Range, Microwave, Dishwasher, Refrigerator, Washer, Dryer, Disposal, Stainless Steel Appliance(s) | |
| Not in DB | |
| Pool, Sidewalks, Street Lights, Street Paved | |
| — | |
| — | |
| — |
Tax History
| Year | Property Taxes |
|---|---|
| 2007 | $8,075 |
| 2018 | $13,671 |
Contact Agent
Nearby Similar Homes
Nearby Sold Comparables
Contact Agent
Listing Provided By
Coldwell Banker Residential

