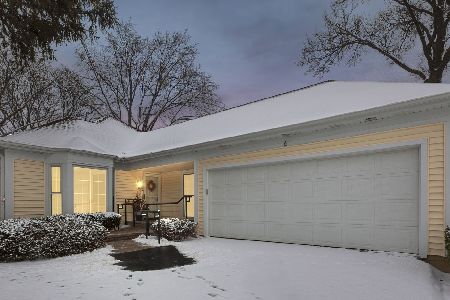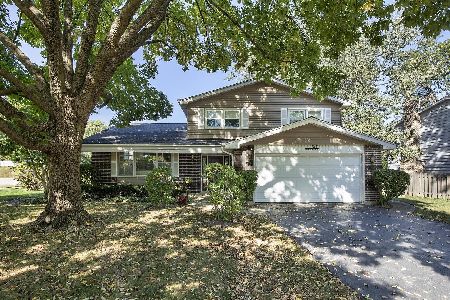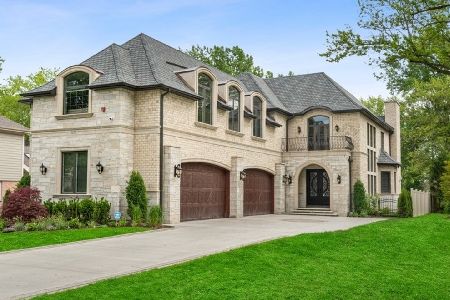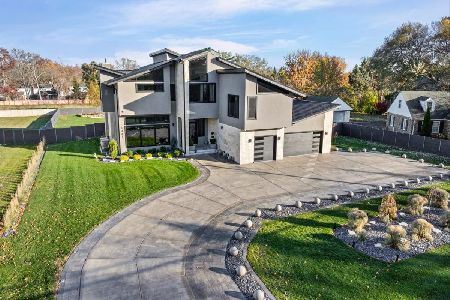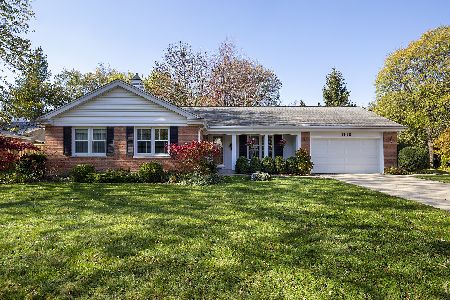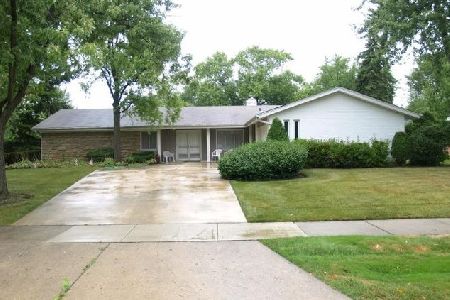1140 Cayuga Drive, Northbrook, Illinois 60062
$575,000
|
Sold
|
|
| Status: | Closed |
| Sqft: | 2,381 |
| Cost/Sqft: | $252 |
| Beds: | 4 |
| Baths: | 3 |
| Year Built: | 1968 |
| Property Taxes: | $11,841 |
| Days On Market: | 2195 |
| Lot Size: | 0,00 |
Description
You can move right into this wonderful home near town and schools! Gleaming hardwood floors invite you in, and the easy living floor plan will make you never want to leave! Bright living room, separate dining room, family room that is open to the kitchen, with adjacent laundry room. The family room boasts oversized patio doors that overlook the deck and gorgeous yard. It also has a brick fireplace wall. The kitchen has shiny wood cabinets, corian counters, tile backsplash and updated appliances, along with a large eating area. The Master suite features a walk-in closet and the bath has a skylight, whirlpool tub plus shower stall. Two other bedrooms, a wood panelled library and hall bath with a double sink vanity and linen closet complete the second floor. The basement has a large, carpeted rec room as well as a large storage room. Amenities include: in-ground natural gas grill; new epoxy garage floor(2019); Marvin windows new in 1998; Pella patio doors new in 2014; new roof in 2012. This is the home for comfortable family living and also great entertaining ...come see for yourself!
Property Specifics
| Single Family | |
| — | |
| Colonial | |
| 1968 | |
| Partial | |
| TWO STORY COLONIAL | |
| No | |
| — |
| Cook | |
| — | |
| — / Not Applicable | |
| None | |
| Public | |
| Public Sewer | |
| 10641199 | |
| 04082040130000 |
Nearby Schools
| NAME: | DISTRICT: | DISTANCE: | |
|---|---|---|---|
|
Grade School
Shabonee School |
27 | — | |
|
Middle School
Wood Oaks Junior High School |
27 | Not in DB | |
|
High School
Glenbrook North High School |
225 | Not in DB | |
Property History
| DATE: | EVENT: | PRICE: | SOURCE: |
|---|---|---|---|
| 24 Jul, 2020 | Sold | $575,000 | MRED MLS |
| 9 Jun, 2020 | Under contract | $599,000 | MRED MLS |
| 25 Feb, 2020 | Listed for sale | $599,000 | MRED MLS |
Room Specifics
Total Bedrooms: 4
Bedrooms Above Ground: 4
Bedrooms Below Ground: 0
Dimensions: —
Floor Type: Hardwood
Dimensions: —
Floor Type: Hardwood
Dimensions: —
Floor Type: Carpet
Full Bathrooms: 3
Bathroom Amenities: Whirlpool,Separate Shower,Double Sink
Bathroom in Basement: 0
Rooms: Recreation Room
Basement Description: Partially Finished
Other Specifics
| 2 | |
| — | |
| Asphalt | |
| Deck, Storms/Screens, Outdoor Grill | |
| Fenced Yard,Landscaped | |
| 111X131X78X128 | |
| — | |
| Full | |
| Skylight(s), Hardwood Floors, First Floor Laundry, Walk-In Closet(s) | |
| Microwave, Dishwasher, High End Refrigerator, Disposal, Cooktop, Built-In Oven | |
| Not in DB | |
| Curbs, Sidewalks, Street Lights, Street Paved | |
| — | |
| — | |
| Wood Burning, Attached Fireplace Doors/Screen |
Tax History
| Year | Property Taxes |
|---|---|
| 2020 | $11,841 |
Contact Agent
Nearby Similar Homes
Nearby Sold Comparables
Contact Agent
Listing Provided By
@properties

