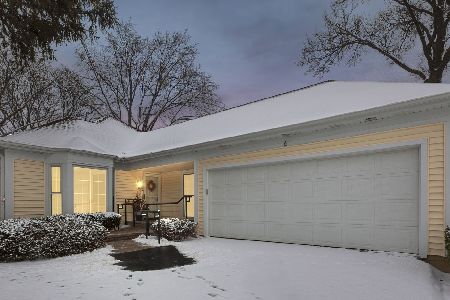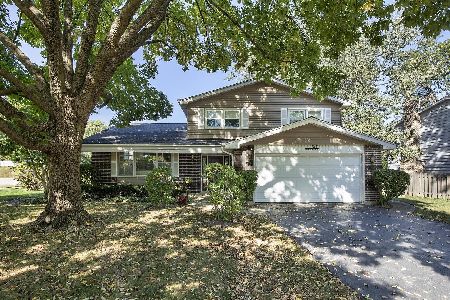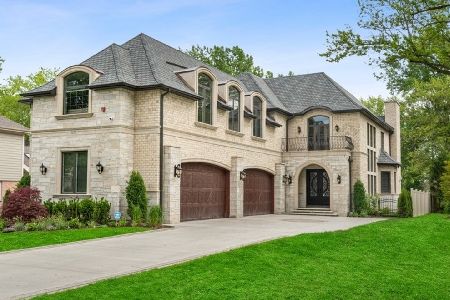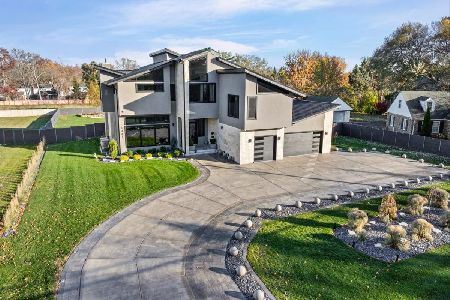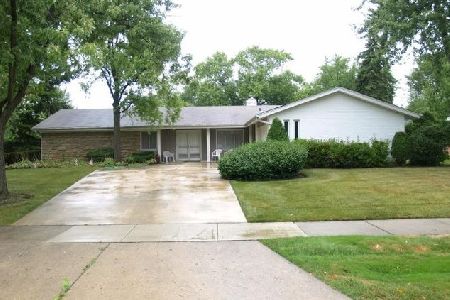1148 Cayuga Drive, Northbrook, Illinois 60062
$610,000
|
Sold
|
|
| Status: | Closed |
| Sqft: | 2,009 |
| Cost/Sqft: | $304 |
| Beds: | 3 |
| Baths: | 2 |
| Year Built: | 1968 |
| Property Taxes: | $7,715 |
| Days On Market: | 1499 |
| Lot Size: | 0,26 |
Description
This pretty brick ranch home has an amazing sun room addition AND a finished basement. Beautiful wood floors from entry through the living areas. Impressive stone fireplace and recessed lights in the Family Room. Sliding doors open to the sun room which has a vaulted ceiling, skylight and views of the yard. New stainless steel appliances in the eat-in kitchen. Breakfast area highlighted with a big bay window. Laundry/mud room between kitchen and garage. Primary bedroom has 3 closets and bath with walk-in shower. Two other bedrooms are carpeted and have good closet space. Hall bath was remodeled with 42" cabinets and double sinks. More living space in the full basement that has a large recreation room complete with built-ins. Loads of storage and shelving in the unfinished area. Epoxy coated floor in the attached 2 car garage. New HVAC '20, Windows & doors '07-'11, H20 '19, Sump pump '20, Siding '11, Roof & Cupola '08. Located on a quiet street just a few minutes to town, shopping & train.
Property Specifics
| Single Family | |
| — | |
| — | |
| 1968 | |
| — | |
| — | |
| No | |
| 0.26 |
| Cook | |
| White Plains | |
| — / Not Applicable | |
| — | |
| — | |
| — | |
| 11287418 | |
| 04082040120000 |
Nearby Schools
| NAME: | DISTRICT: | DISTANCE: | |
|---|---|---|---|
|
Grade School
Hickory Point Elementary School |
27 | — | |
|
Middle School
Wood Oaks Junior High School |
27 | Not in DB | |
|
High School
Glenbrook North High School |
225 | Not in DB | |
|
Alternate Elementary School
Shabonee School |
— | Not in DB | |
Property History
| DATE: | EVENT: | PRICE: | SOURCE: |
|---|---|---|---|
| 29 Mar, 2022 | Sold | $610,000 | MRED MLS |
| 24 Jan, 2022 | Under contract | $610,000 | MRED MLS |
| 21 Jan, 2022 | Listed for sale | $610,000 | MRED MLS |
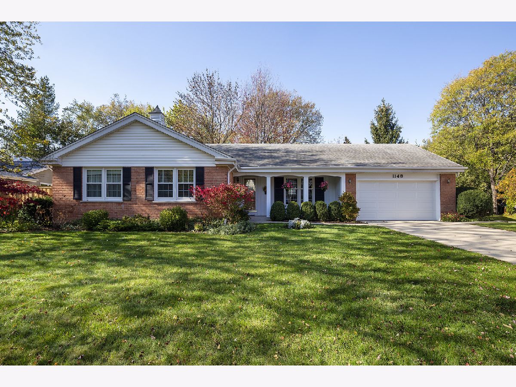
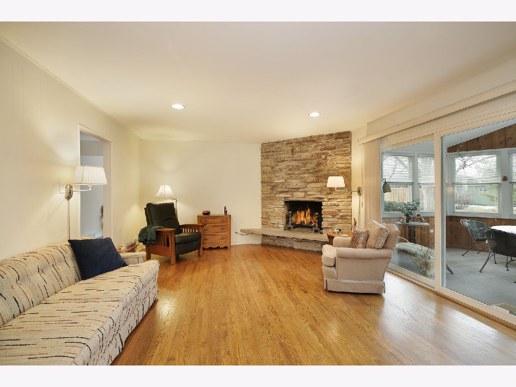
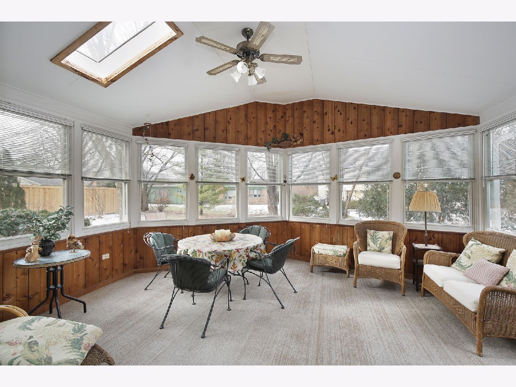
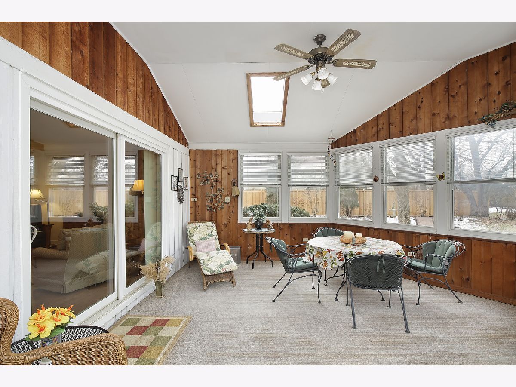
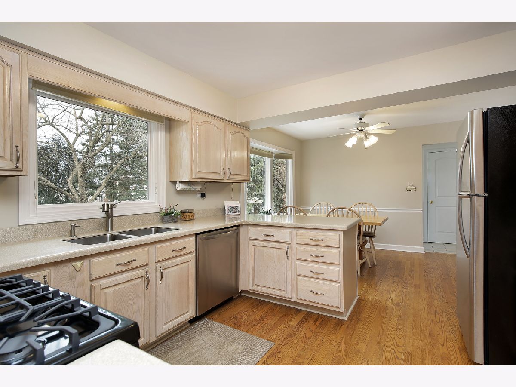
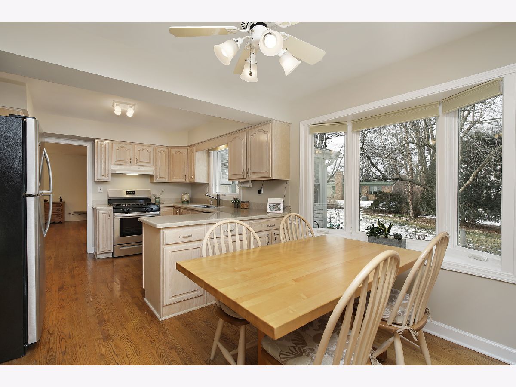
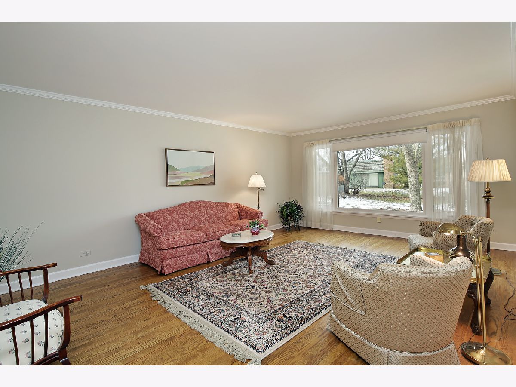
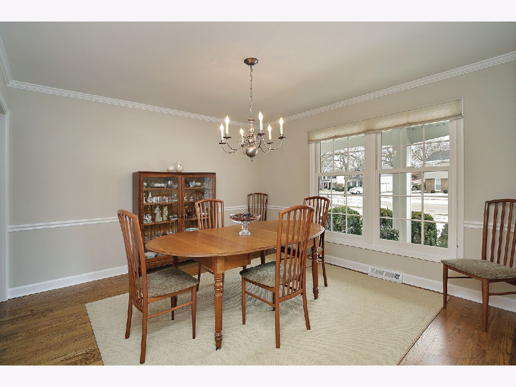
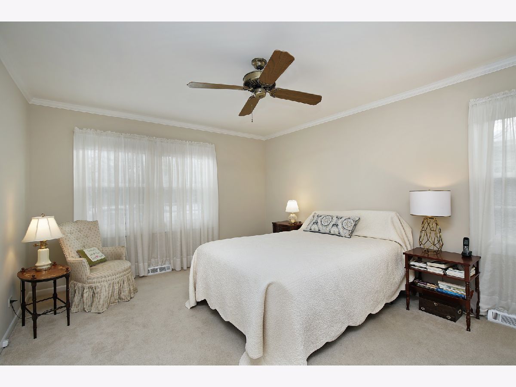
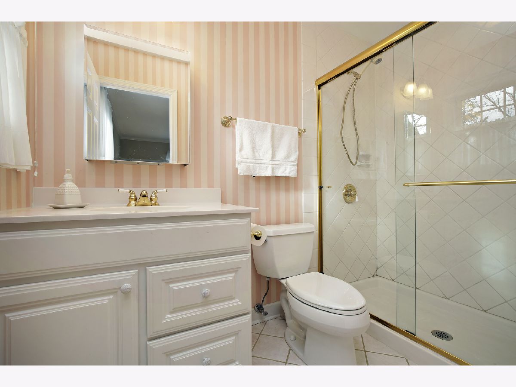
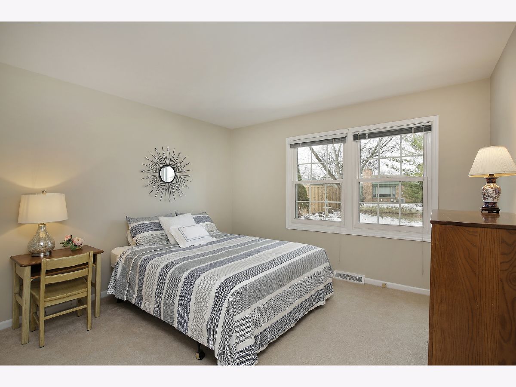
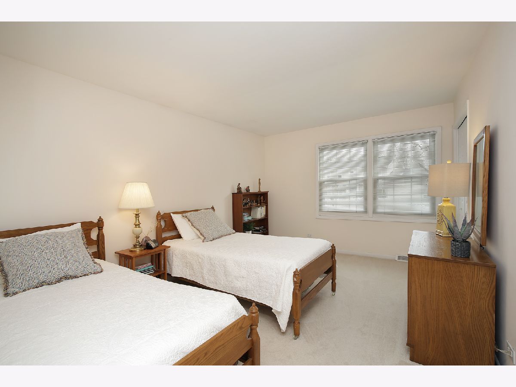
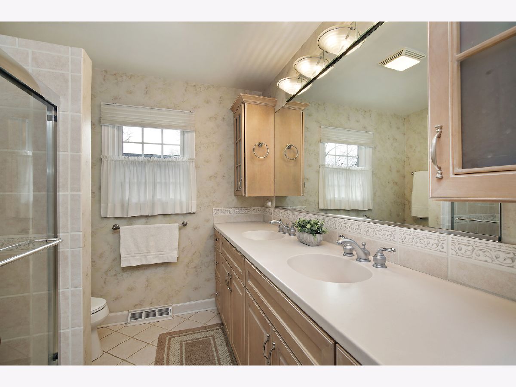
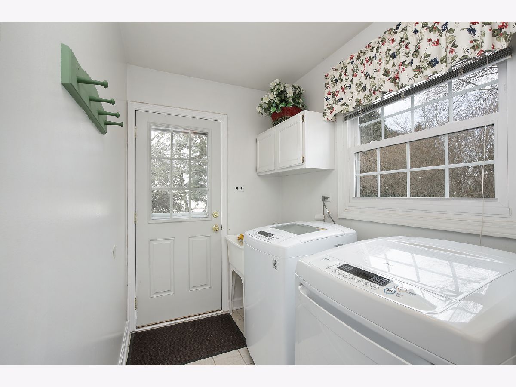
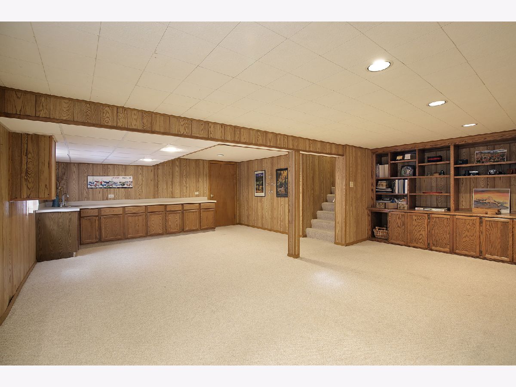
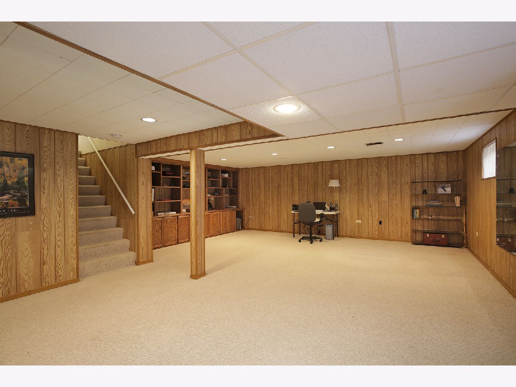
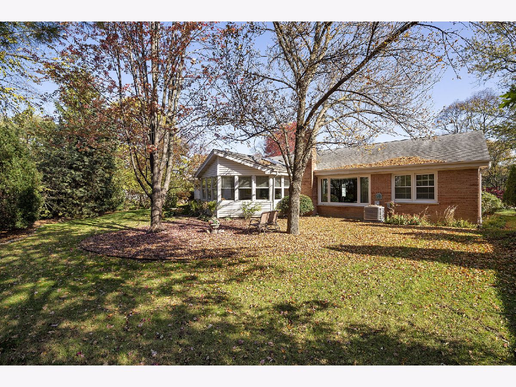
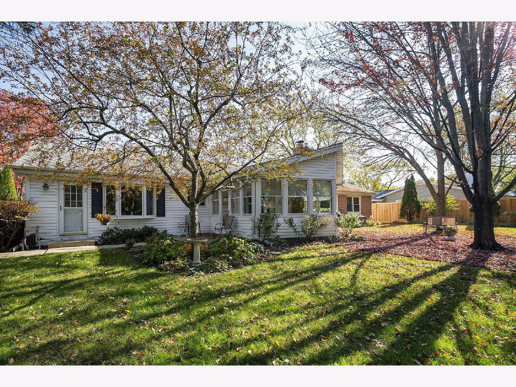
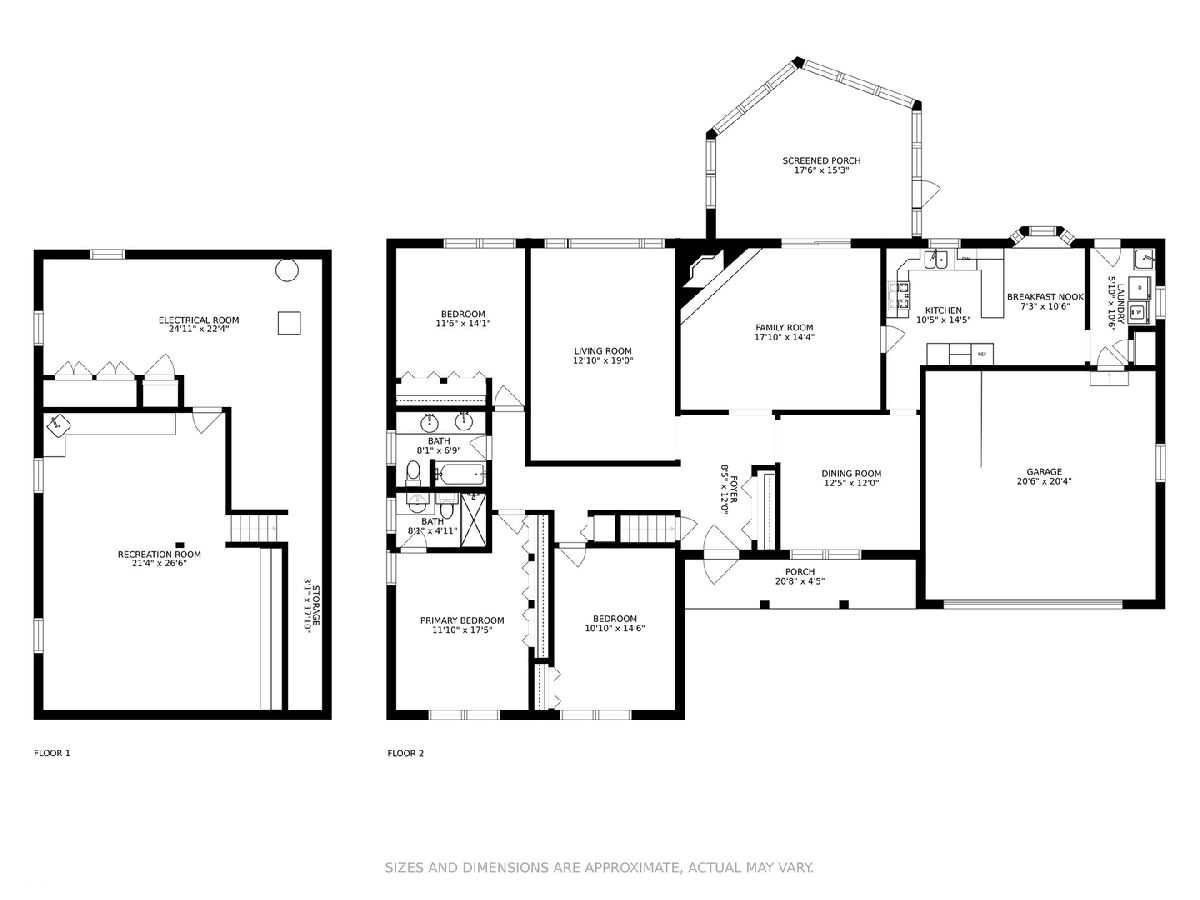
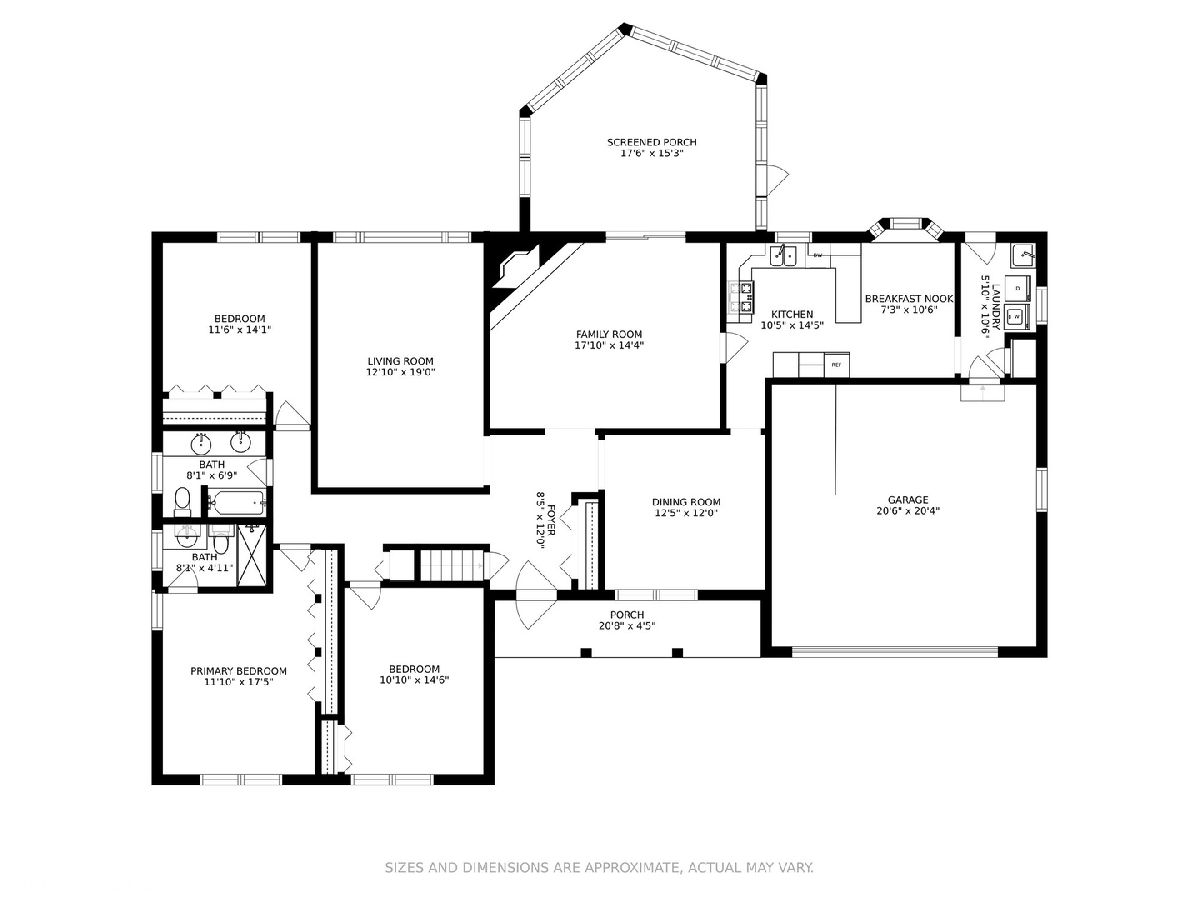
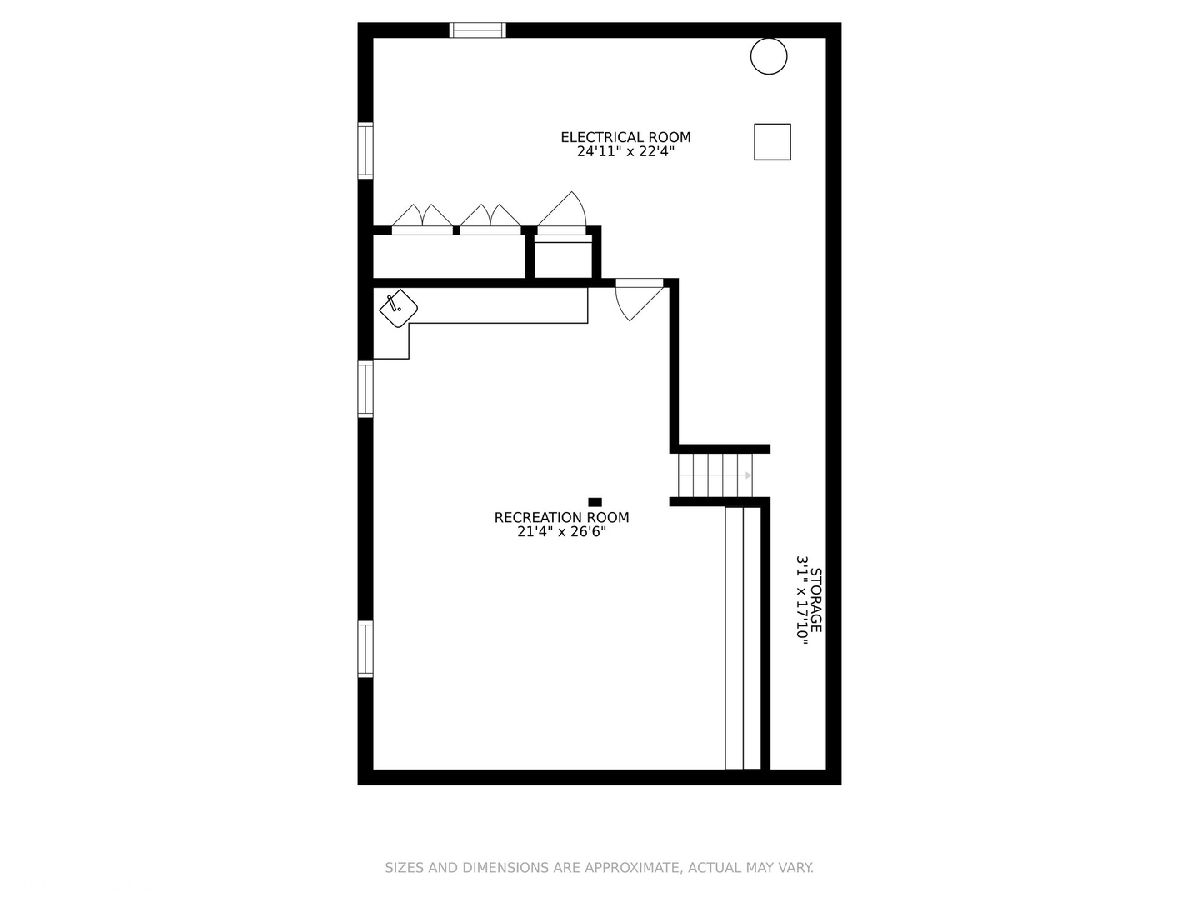
Room Specifics
Total Bedrooms: 3
Bedrooms Above Ground: 3
Bedrooms Below Ground: 0
Dimensions: —
Floor Type: —
Dimensions: —
Floor Type: —
Full Bathrooms: 2
Bathroom Amenities: Separate Shower,Double Sink
Bathroom in Basement: 0
Rooms: —
Basement Description: Finished
Other Specifics
| 2 | |
| — | |
| Concrete | |
| — | |
| — | |
| 81X129X40X75X128 | |
| — | |
| — | |
| — | |
| — | |
| Not in DB | |
| — | |
| — | |
| — | |
| — |
Tax History
| Year | Property Taxes |
|---|---|
| 2022 | $7,715 |
Contact Agent
Nearby Similar Homes
Nearby Sold Comparables
Contact Agent
Listing Provided By
Compass

