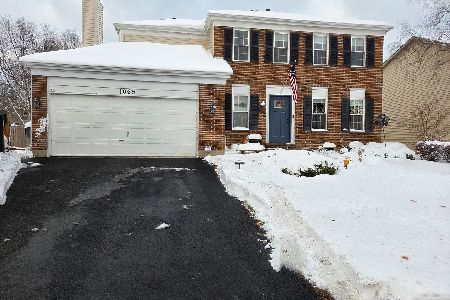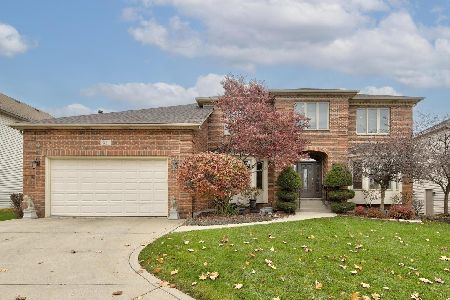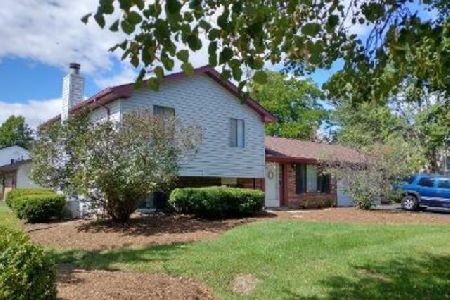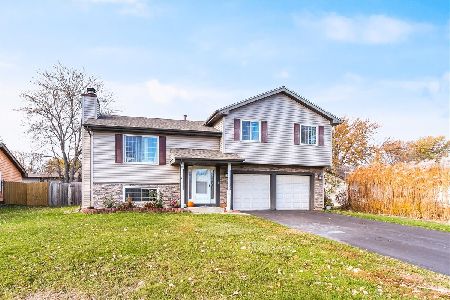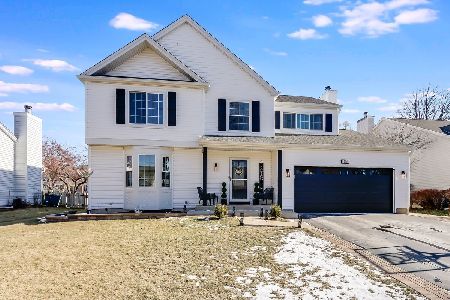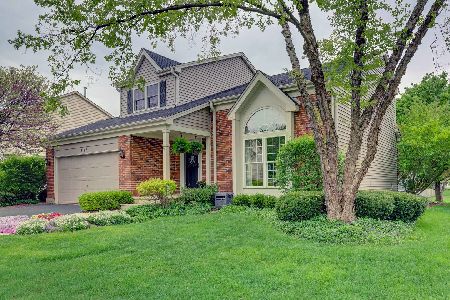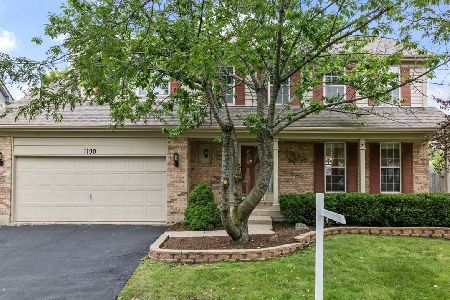1115 Chetwood Drive, Carol Stream, Illinois 60188
$320,000
|
Sold
|
|
| Status: | Closed |
| Sqft: | 2,465 |
| Cost/Sqft: | $140 |
| Beds: | 4 |
| Baths: | 3 |
| Year Built: | 1989 |
| Property Taxes: | $9,912 |
| Days On Market: | 2833 |
| Lot Size: | 0,22 |
Description
This 2,465 sq ft former builders model has an interior lot with an excellent location within walking distance to Glenbard North, outdoor pool and water park, bike trails, shopping & restaurants! Features of this 4 bedroom 2.5 bath home include L-shaped living and dining area with bay windows & plantation blinds, a large fully applianced kitchen with pantry & separate eating area, and family room with crown molding & wood burning fireplace. The huge master bedroom has vaulted ceilings, sky lights, walk-in closet and an oversized master bathroom with jetted tub, separate shower, sky lights and double sink. Other features are white 6-panel doors through out, a built-in stereo system on both levels, an ADT alarm system and a partially finished basement. New furnace/2017. New hot water tank/2017. New central air condenser/2017. Exterior features include covered front porch, fully fenced yard, patio and extensive landscaping with mature trees. Make an appointment to view this home today!
Property Specifics
| Single Family | |
| — | |
| — | |
| 1989 | |
| Partial | |
| CHESHIRE | |
| No | |
| 0.22 |
| Du Page | |
| Cambridge Pointe | |
| 0 / Not Applicable | |
| None | |
| Lake Michigan | |
| Public Sewer, Sewer-Storm | |
| 09885749 | |
| 0124411004 |
Nearby Schools
| NAME: | DISTRICT: | DISTANCE: | |
|---|---|---|---|
|
Grade School
Cloverdale Elementary School |
93 | — | |
|
Middle School
Stratford Middle School |
93 | Not in DB | |
|
High School
Glenbard North High School |
87 | Not in DB | |
Property History
| DATE: | EVENT: | PRICE: | SOURCE: |
|---|---|---|---|
| 13 Jul, 2018 | Sold | $320,000 | MRED MLS |
| 6 Jun, 2018 | Under contract | $345,000 | MRED MLS |
| — | Last price change | $349,900 | MRED MLS |
| 15 Mar, 2018 | Listed for sale | $349,900 | MRED MLS |
| 31 Jul, 2020 | Sold | $385,000 | MRED MLS |
| 22 Jun, 2020 | Under contract | $385,000 | MRED MLS |
| 19 Jun, 2020 | Listed for sale | $385,000 | MRED MLS |
| 25 Mar, 2025 | Sold | $582,000 | MRED MLS |
| 9 Feb, 2025 | Under contract | $565,000 | MRED MLS |
| 5 Feb, 2025 | Listed for sale | $565,000 | MRED MLS |
Room Specifics
Total Bedrooms: 4
Bedrooms Above Ground: 4
Bedrooms Below Ground: 0
Dimensions: —
Floor Type: Carpet
Dimensions: —
Floor Type: Carpet
Dimensions: —
Floor Type: Carpet
Full Bathrooms: 3
Bathroom Amenities: Whirlpool,Separate Shower,Double Sink
Bathroom in Basement: 0
Rooms: Eating Area
Basement Description: Partially Finished,Crawl
Other Specifics
| 2 | |
| — | |
| — | |
| Patio, Porch | |
| — | |
| 70'X137' | |
| — | |
| Full | |
| Vaulted/Cathedral Ceilings, Skylight(s), Hardwood Floors | |
| Range, Microwave, Dishwasher, Refrigerator | |
| Not in DB | |
| Pool, Sidewalks, Street Lights | |
| — | |
| — | |
| Wood Burning |
Tax History
| Year | Property Taxes |
|---|---|
| 2018 | $9,912 |
| 2020 | $9,547 |
| 2025 | $10,967 |
Contact Agent
Nearby Similar Homes
Nearby Sold Comparables
Contact Agent
Listing Provided By
CARE Real Estate

