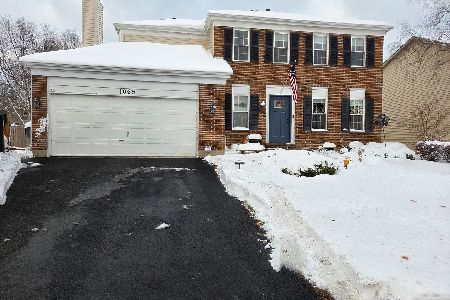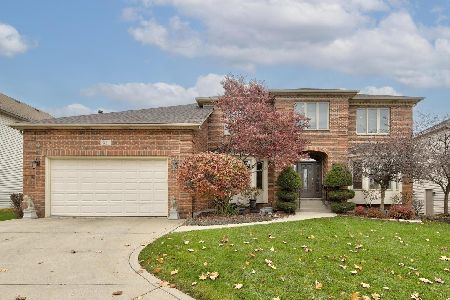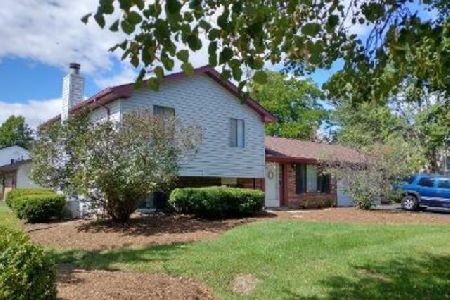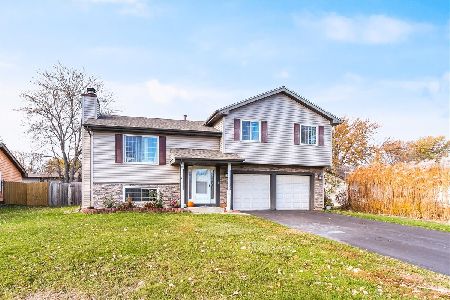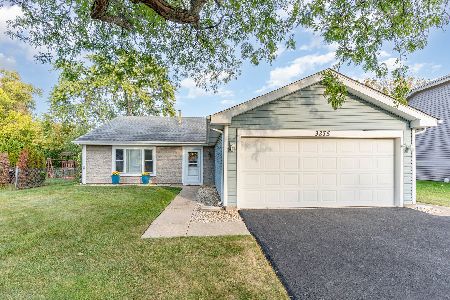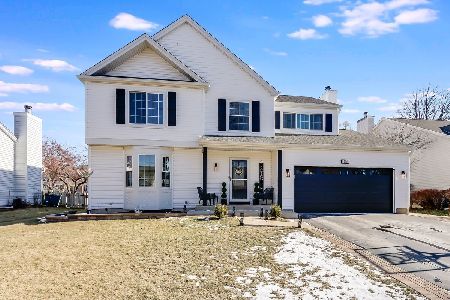1122 Brighton Drive, Carol Stream, Illinois 60188
$446,500
|
Sold
|
|
| Status: | Closed |
| Sqft: | 1,870 |
| Cost/Sqft: | $225 |
| Beds: | 3 |
| Baths: | 3 |
| Year Built: | 1989 |
| Property Taxes: | $8,856 |
| Days On Market: | 943 |
| Lot Size: | 0,21 |
Description
The lifestyle that you deserve awaits in this beautiful, spotlessly clean and meticulously maintained home offering the perfect blend of comfortable traditional design and wide open sun-filled rooms. As you step inside, you'll be greeted by the warm and inviting atmosphere of the spacious living room, ideal for entertaining guests or relaxing after a long day. The adjacent dining area provides plenty of space for shared meals and gatherings. The kitchen has been tastefully updated with stainless steel appliances and granite countertops, and provides ample cabinet and food preparation space. Enjoy those chilly evenings by the warm and cozy family room fireplace or the fun-filled summer days/nights on the inviting paver brick patio. The beautifully landscaped private backyard retreat is perfect for relaxation, enjoying peaceful sunsets and a variety of outdoor activities. Enjoy grilling, dining, playing games and hosting family and friends. As you make your way upstairs, you will be impressed by the spacious primary bedroom with cathedral ceiling and plenty of closet space. You will fall in love with the custom designed private ensuite bathroom with dual vanities, beautiful inlaid shower tile and a generous walk in closet. Two additional bedrooms, a full bathroom and a cozy reading nook complete the 2nd story. The finished basement provides plenty of additional flexible living space for home office, game room, home theater and more. This special home offers a serene neighborhood atmosphere while being conveniently close to schools, parks, Coral Cove water park/rec center, restaurants, shopping, highways and transportation for easy commuting, making it the perfect place to call home! Original owners have done all the heavy lifting with newer paver brick patio, stone porch, AC/furnace, windows, roof, siding, gutters and main level flooring (full list of updates/improvements is available). Schedule your private showing today! *Listing agent is related to seller*
Property Specifics
| Single Family | |
| — | |
| — | |
| 1989 | |
| — | |
| — | |
| No | |
| 0.21 |
| Du Page | |
| Cambridge Pointe | |
| — / Not Applicable | |
| — | |
| — | |
| — | |
| 11786597 | |
| 0124411013 |
Nearby Schools
| NAME: | DISTRICT: | DISTANCE: | |
|---|---|---|---|
|
Grade School
Cloverdale Elementary School |
93 | — | |
|
Middle School
Stratford Middle School |
93 | Not in DB | |
|
High School
Glenbard North High School |
87 | Not in DB | |
Property History
| DATE: | EVENT: | PRICE: | SOURCE: |
|---|---|---|---|
| 26 Jun, 2023 | Sold | $446,500 | MRED MLS |
| 22 May, 2023 | Under contract | $420,000 | MRED MLS |
| 18 May, 2023 | Listed for sale | $420,000 | MRED MLS |
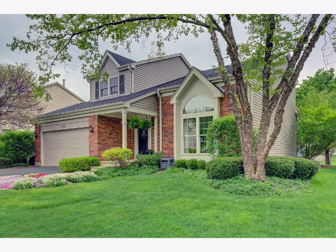
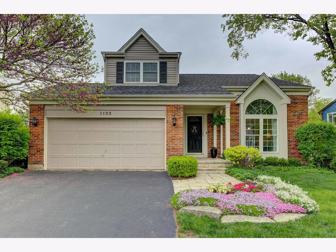
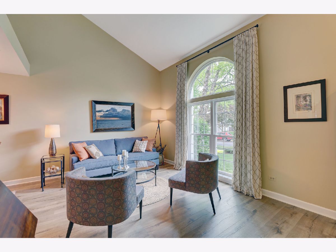
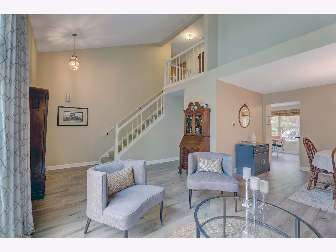
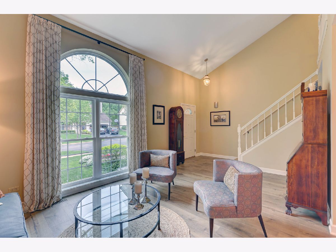
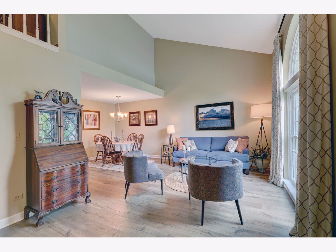
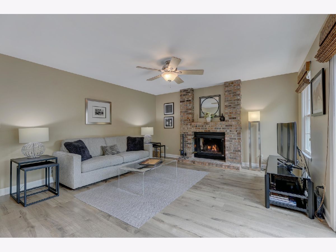
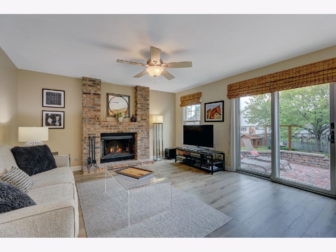
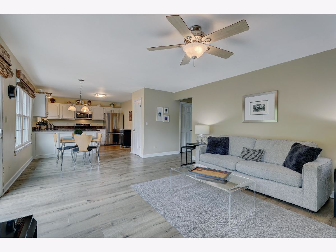
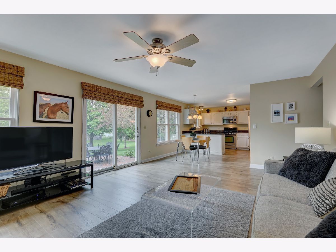
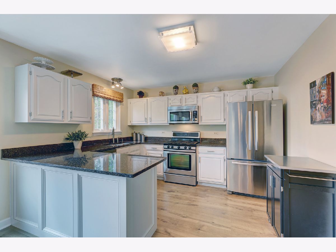
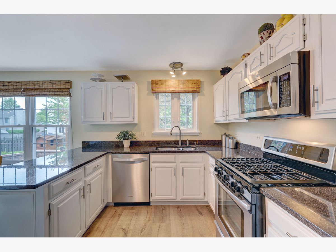
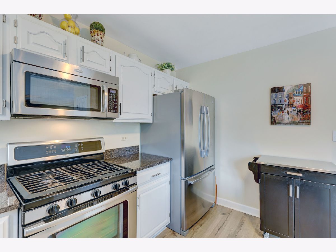
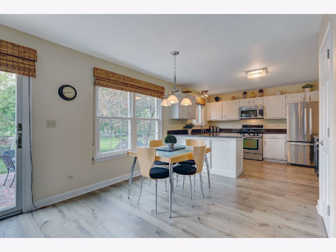
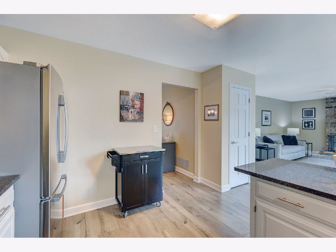
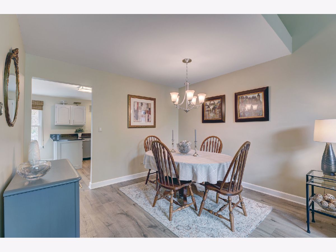
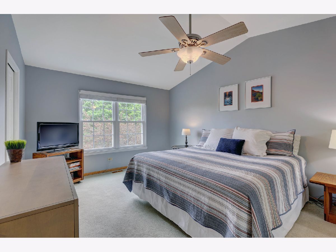
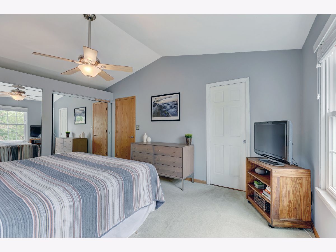
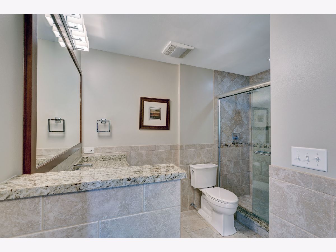
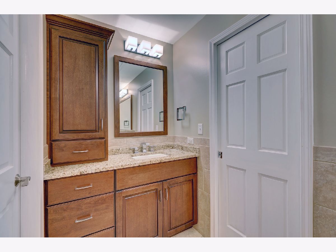
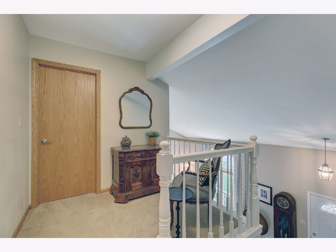
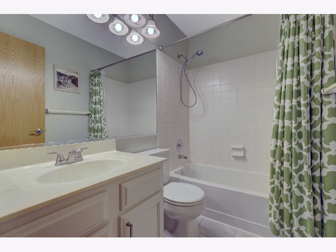
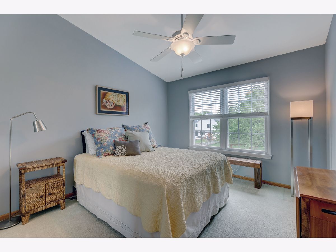
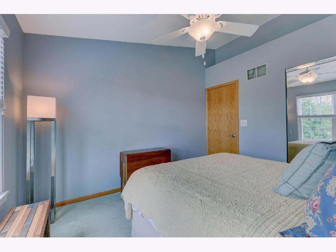
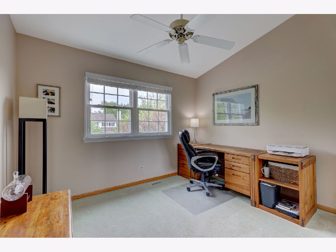
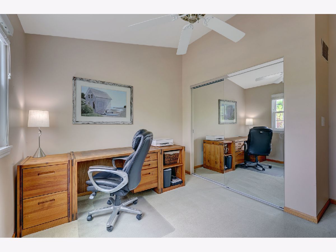
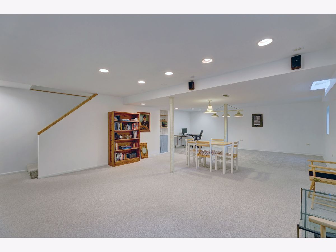
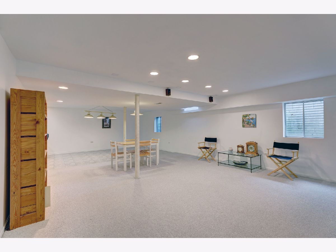
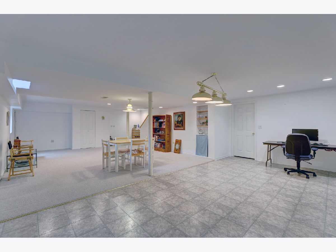
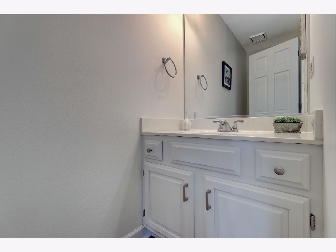
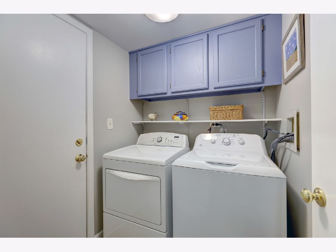
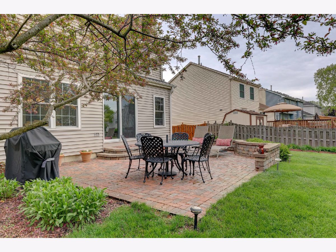
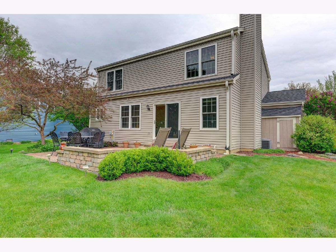
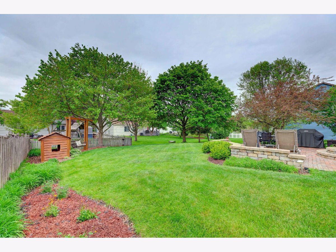
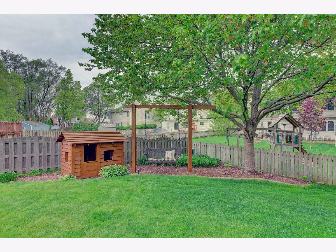
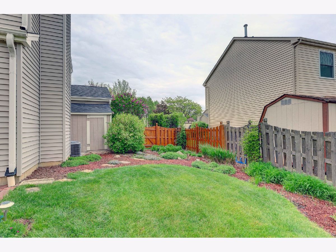
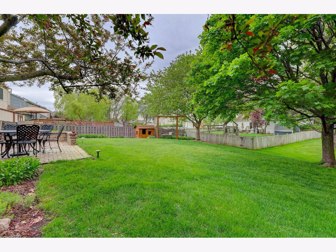
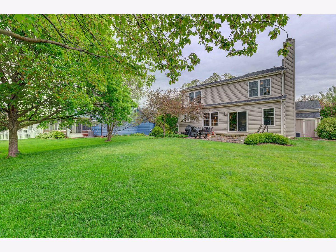
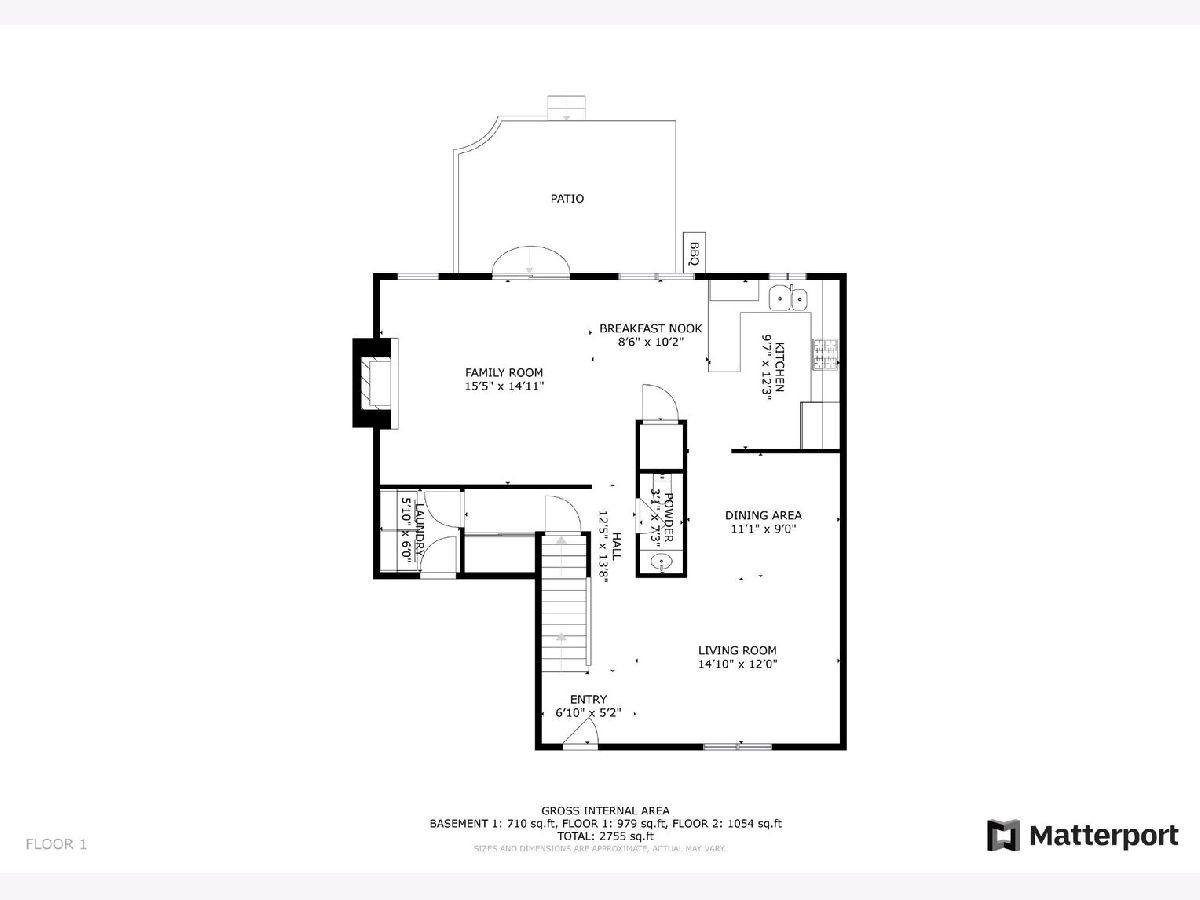
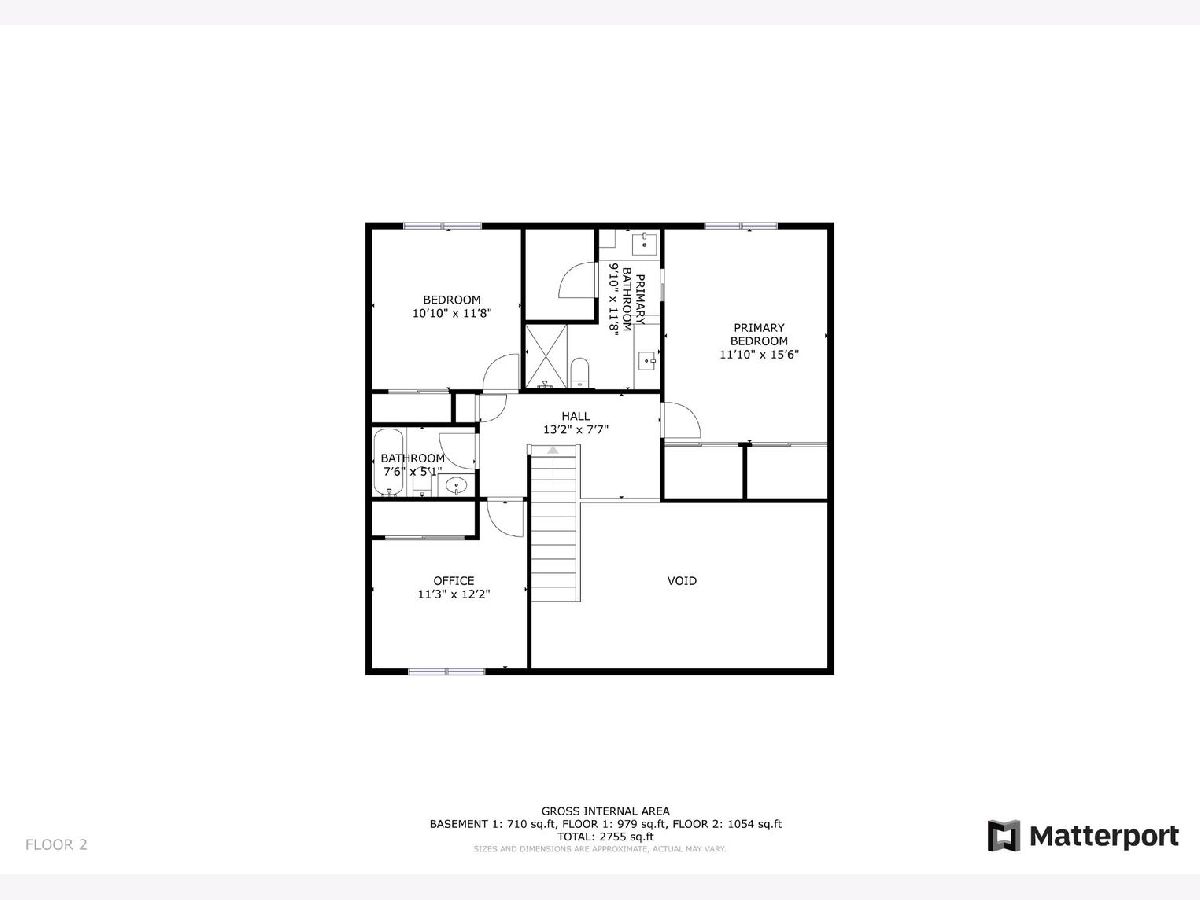
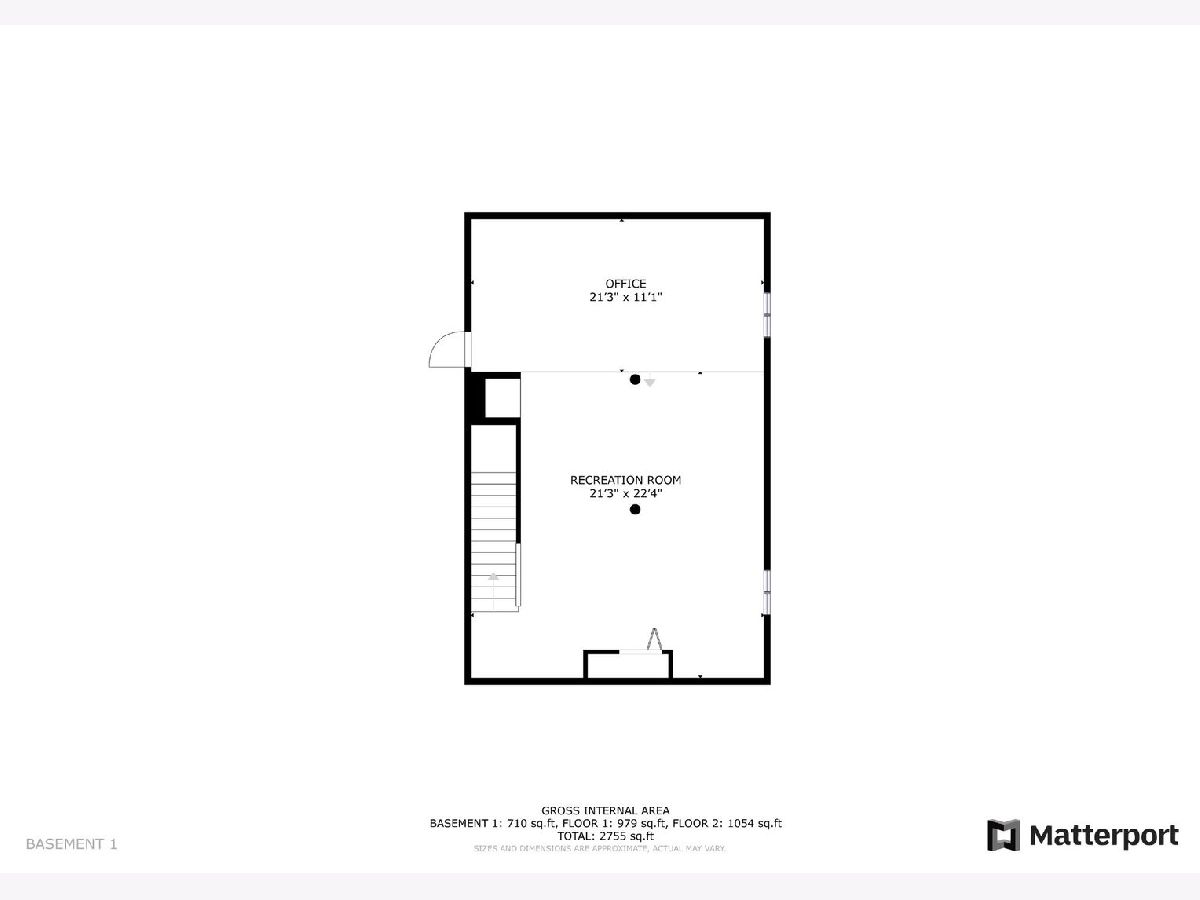
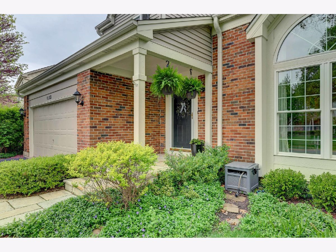
Room Specifics
Total Bedrooms: 3
Bedrooms Above Ground: 3
Bedrooms Below Ground: 0
Dimensions: —
Floor Type: —
Dimensions: —
Floor Type: —
Full Bathrooms: 3
Bathroom Amenities: Separate Shower,Double Sink
Bathroom in Basement: 0
Rooms: —
Basement Description: Partially Finished
Other Specifics
| 2 | |
| — | |
| Asphalt | |
| — | |
| — | |
| 88X135X54X127 | |
| Unfinished | |
| — | |
| — | |
| — | |
| Not in DB | |
| — | |
| — | |
| — | |
| — |
Tax History
| Year | Property Taxes |
|---|---|
| 2023 | $8,856 |
Contact Agent
Nearby Similar Homes
Nearby Sold Comparables
Contact Agent
Listing Provided By
arhome realty

