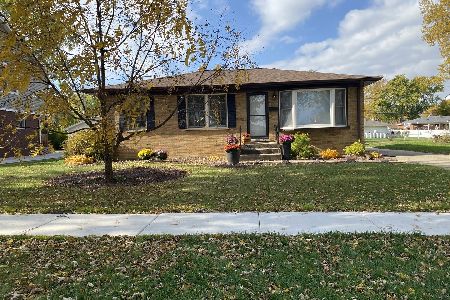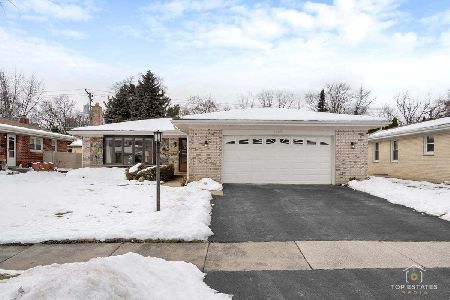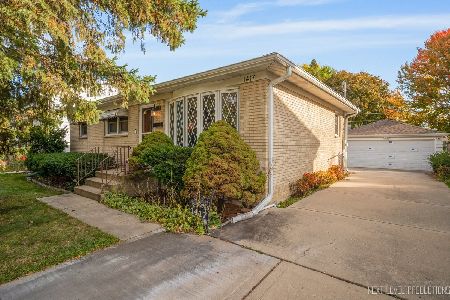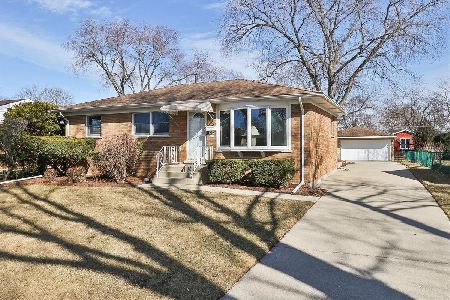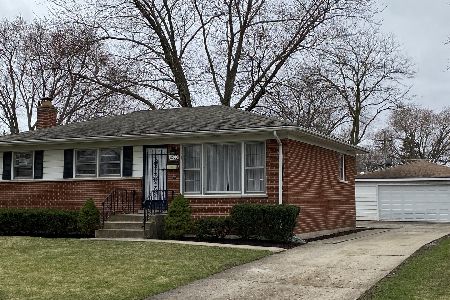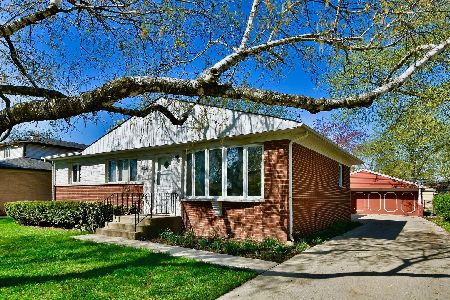1115 Fern Drive, Mount Prospect, Illinois 60056
$315,239
|
Sold
|
|
| Status: | Closed |
| Sqft: | 1,327 |
| Cost/Sqft: | $234 |
| Beds: | 3 |
| Baths: | 3 |
| Year Built: | 1961 |
| Property Taxes: | $4,481 |
| Days On Market: | 1175 |
| Lot Size: | 0,23 |
Description
Perfectly situated just minutes from shopping, dining, highway, and Metra station, this adorable ranch home in the charming Elk Ridge Villas subdivision is ready for your updates and memories! This brick ranch home has been expanded to create a dedicated primary suite with ensuite bath. The former primary bedroom is currently used as a dining room, but is a versatile space that can also be purposed as a den, home office, or as an additional sitting area for the primary suite. The eat-in kitchen was updated with corian countertops to create a peninsula with a breakfast bar for seating. The lower level is partially finished and has the potential to be an in-law suite with an expansive family room, kitchenette, bonus room, and half bath. A generous driveway for multiple cars leads you to the detached two-car garage and spacious backyard with concrete area perfect for backyard barbecues. Most rooms on the main level have hardwood floors beneath the carpet. Home has been well-maintained and is being sold as-is. Windows-original, Water Heater-2007, Roof-2012, Furnace-2012, AC-2018.
Property Specifics
| Single Family | |
| — | |
| — | |
| 1961 | |
| — | |
| — | |
| No | |
| 0.23 |
| Cook | |
| Elk Ridge Villas | |
| — / Not Applicable | |
| — | |
| — | |
| — | |
| 11641130 | |
| 08141130240000 |
Nearby Schools
| NAME: | DISTRICT: | DISTANCE: | |
|---|---|---|---|
|
Grade School
Robert Frost Elementary School |
59 | — | |
|
Middle School
Friendship Junior High School |
59 | Not in DB | |
|
High School
Prospect High School |
214 | Not in DB | |
Property History
| DATE: | EVENT: | PRICE: | SOURCE: |
|---|---|---|---|
| 2 Nov, 2022 | Sold | $315,239 | MRED MLS |
| 4 Oct, 2022 | Under contract | $310,000 | MRED MLS |
| 30 Sep, 2022 | Listed for sale | $310,000 | MRED MLS |
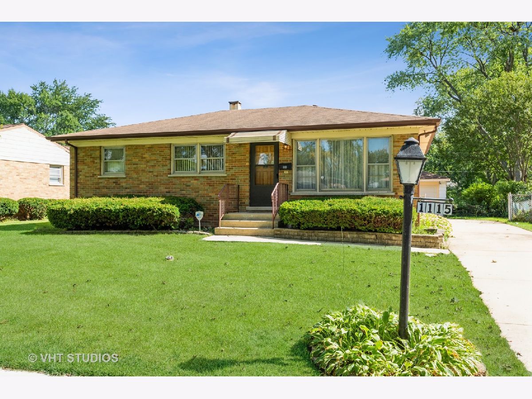
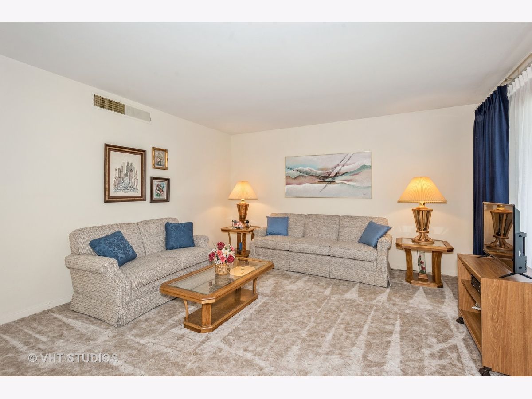
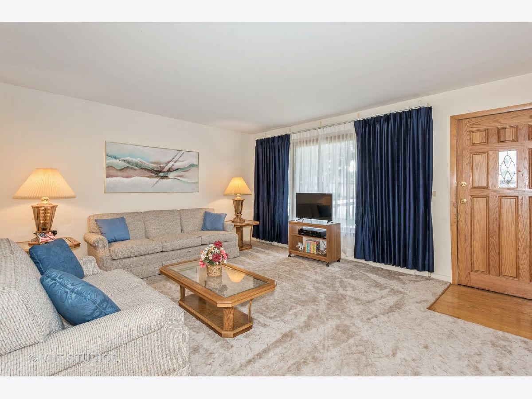
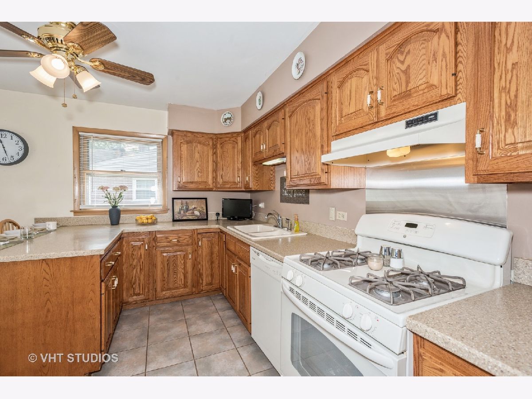
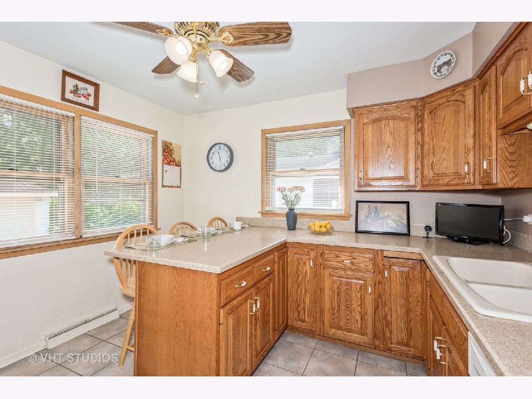
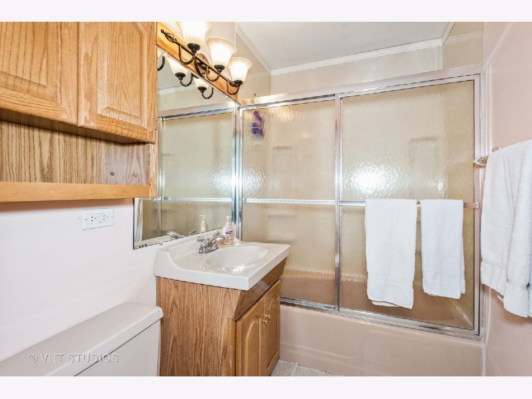
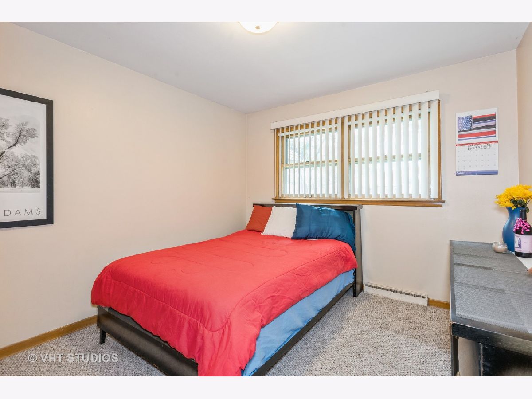
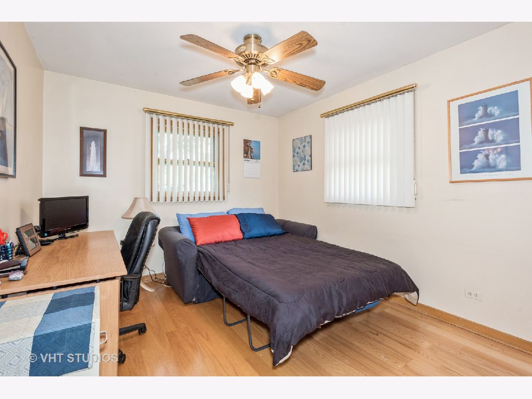
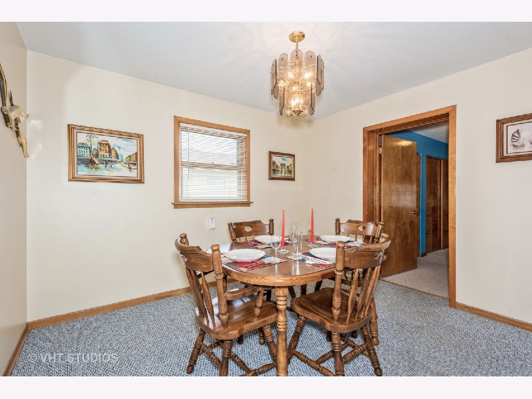
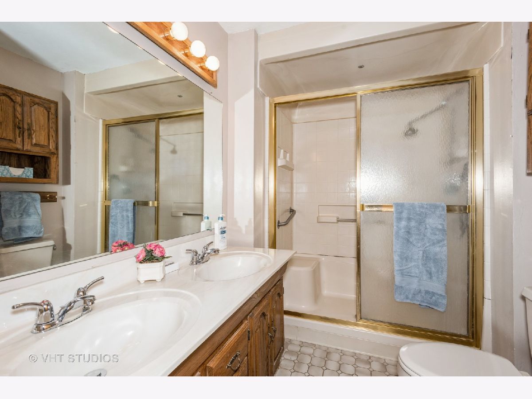
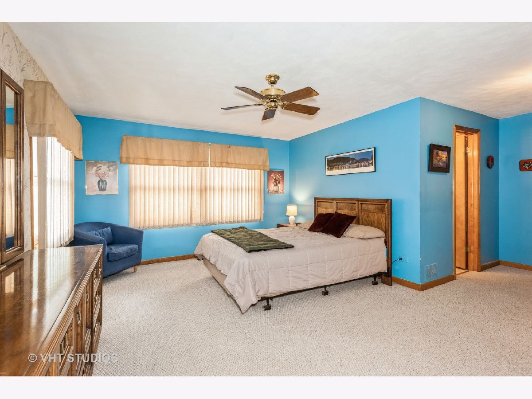
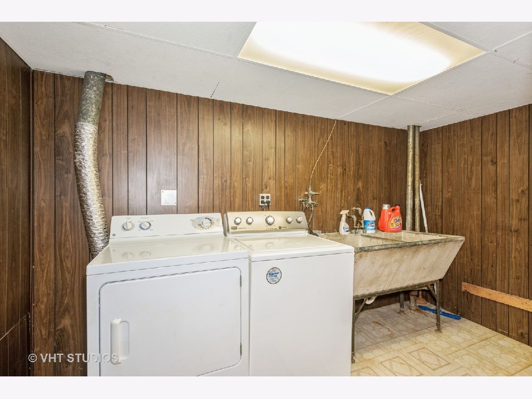
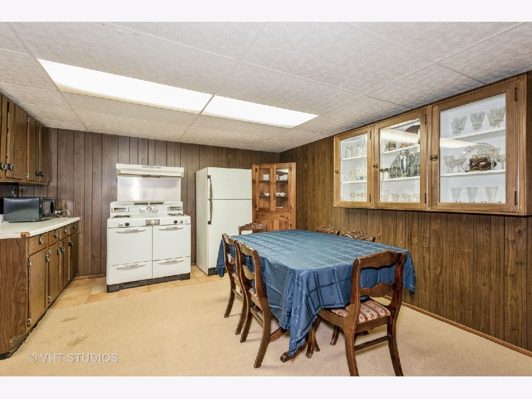
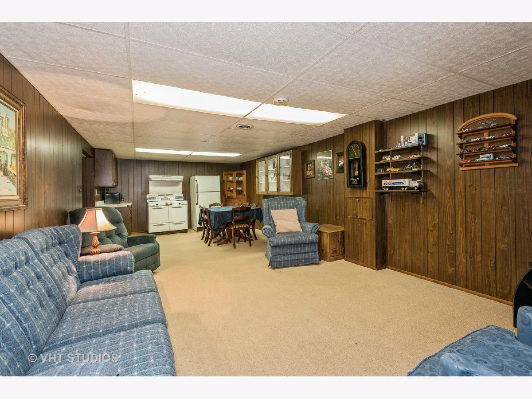
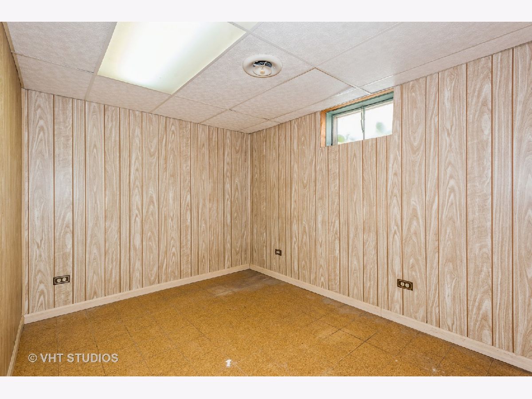
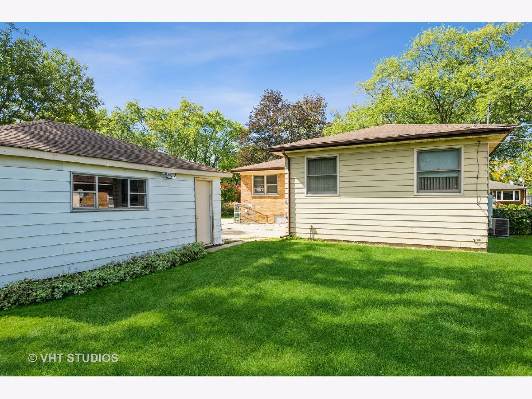
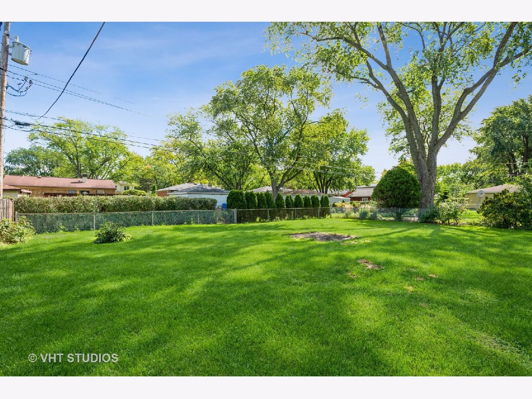
Room Specifics
Total Bedrooms: 3
Bedrooms Above Ground: 3
Bedrooms Below Ground: 0
Dimensions: —
Floor Type: —
Dimensions: —
Floor Type: —
Full Bathrooms: 3
Bathroom Amenities: Separate Shower
Bathroom in Basement: 1
Rooms: —
Basement Description: Partially Finished
Other Specifics
| 2 | |
| — | |
| Concrete | |
| — | |
| — | |
| 65X154 | |
| — | |
| — | |
| — | |
| — | |
| Not in DB | |
| — | |
| — | |
| — | |
| — |
Tax History
| Year | Property Taxes |
|---|---|
| 2022 | $4,481 |
Contact Agent
Nearby Similar Homes
Nearby Sold Comparables
Contact Agent
Listing Provided By
Baird & Warner


