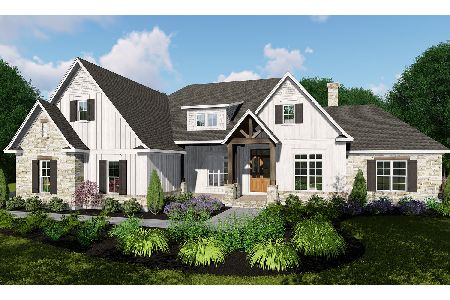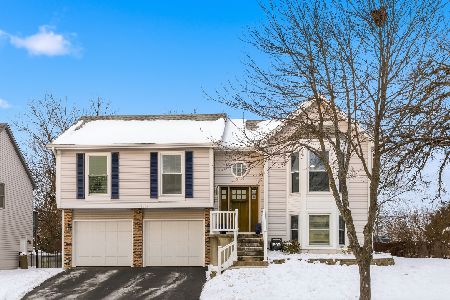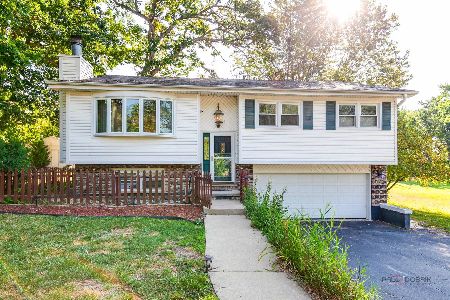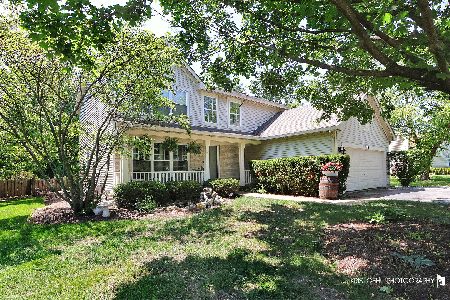1115 Fox Chase Drive, Round Lake Beach, Illinois 60073
$239,700
|
Sold
|
|
| Status: | Closed |
| Sqft: | 2,331 |
| Cost/Sqft: | $104 |
| Beds: | 4 |
| Baths: | 3 |
| Year Built: | 1999 |
| Property Taxes: | $10,197 |
| Days On Market: | 3473 |
| Lot Size: | 0,29 |
Description
Property Specifics
| Single Family | |
| — | |
| — | |
| 1999 | |
| Full | |
| HARTFORD | |
| No | |
| 0.29 |
| Lake | |
| Lakewood Hills | |
| 225 / Annual | |
| None | |
| Public | |
| Public Sewer | |
| 09298175 | |
| 06103070210000 |
Nearby Schools
| NAME: | DISTRICT: | DISTANCE: | |
|---|---|---|---|
|
Grade School
Avon Center Elementary School |
46 | — | |
|
Middle School
Grayslake Middle School |
46 | Not in DB | |
|
High School
Grayslake North High School |
127 | Not in DB | |
|
Alternate Elementary School
Frederick School |
— | Not in DB | |
Property History
| DATE: | EVENT: | PRICE: | SOURCE: |
|---|---|---|---|
| 22 Dec, 2016 | Sold | $239,700 | MRED MLS |
| 17 Nov, 2016 | Under contract | $243,000 | MRED MLS |
| — | Last price change | $246,900 | MRED MLS |
| 26 Jul, 2016 | Listed for sale | $249,900 | MRED MLS |
| 13 Jul, 2018 | Under contract | $0 | MRED MLS |
| 17 May, 2018 | Listed for sale | $0 | MRED MLS |
| 28 Aug, 2025 | Sold | $415,000 | MRED MLS |
| 8 Aug, 2025 | Under contract | $420,000 | MRED MLS |
| — | Last price change | $425,000 | MRED MLS |
| 2 Jul, 2025 | Listed for sale | $425,000 | MRED MLS |
Room Specifics
Total Bedrooms: 4
Bedrooms Above Ground: 4
Bedrooms Below Ground: 0
Dimensions: —
Floor Type: Carpet
Dimensions: —
Floor Type: Carpet
Dimensions: —
Floor Type: Carpet
Full Bathrooms: 3
Bathroom Amenities: Double Sink,Soaking Tub
Bathroom in Basement: 0
Rooms: Eating Area,Recreation Room,Office
Basement Description: Finished
Other Specifics
| 2 | |
| — | |
| — | |
| Deck, Dog Run, Storms/Screens | |
| Fenced Yard,Nature Preserve Adjacent | |
| 60X212X60X205 | |
| — | |
| Full | |
| Vaulted/Cathedral Ceilings, Hardwood Floors, First Floor Laundry | |
| Range, Microwave, Dishwasher, Refrigerator, Washer, Dryer, Disposal | |
| Not in DB | |
| Sidewalks, Street Lights, Street Paved | |
| — | |
| — | |
| Gas Log |
Tax History
| Year | Property Taxes |
|---|---|
| 2016 | $10,197 |
| 2025 | $12,566 |
Contact Agent
Nearby Similar Homes
Nearby Sold Comparables
Contact Agent
Listing Provided By
RE/MAX Top Performers











