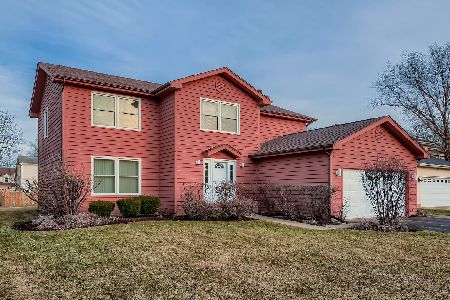1246 Sandhurst Drive, Buffalo Grove, Illinois 60089
$480,000
|
Sold
|
|
| Status: | Closed |
| Sqft: | 2,064 |
| Cost/Sqft: | $242 |
| Beds: | 3 |
| Baths: | 3 |
| Year Built: | 1985 |
| Property Taxes: | $13,352 |
| Days On Market: | 1193 |
| Lot Size: | 0,20 |
Description
BEST DEAL in sought after Old Farm Village offering quick close - 3 bedroom 2 1/2 bath east facing home with finished basement. The charming front porch opens to the homes' foyer and living room with adjacent dining room. The large sunny kitchen with quartz counter-tops and custom back-splash, garden window offers generous cabinetry for storage. Family room with cathedral ceiling, dual skylights, fireplace w/ gas starter is the ready for your relaxing evenings and entertaining guests ...A great "drop zone" for the kids waits in the hallway that joins the garage. Upstairs find the enormous primary suite with sitting room/office/nursery and walk-in closet and full bath with skylights, over sized soaking tub, separate shower, double vanity and heated floor. Two secondary bedrooms share a common hallway updated bathroom. Finished basement has newer carpeting as well as generous storage. Beautifully landscaped yard with mature trees and fencing on 3 sides of the backyard .This home is filled with updates: New washer & dryer 2022 New Furnace/AC 2021, disposal 2019, roof 2018, siding 2012, carpeting 2018, All new windows - Custom blinds .Updated lighting inside and out . Award winning schools, don't miss this home !
Property Specifics
| Single Family | |
| — | |
| — | |
| 1985 | |
| — | |
| NEWGATE | |
| No | |
| 0.2 |
| Lake | |
| Old Farm Village | |
| 0 / Not Applicable | |
| — | |
| — | |
| — | |
| 11656415 | |
| 15283100430000 |
Nearby Schools
| NAME: | DISTRICT: | DISTANCE: | |
|---|---|---|---|
|
Grade School
Earl Pritchett School |
102 | — | |
|
Middle School
Aptakisic Junior High School |
102 | Not in DB | |
|
High School
Adlai E Stevenson High School |
125 | Not in DB | |
Property History
| DATE: | EVENT: | PRICE: | SOURCE: |
|---|---|---|---|
| 12 Apr, 2019 | Sold | $430,000 | MRED MLS |
| 4 Mar, 2019 | Under contract | $449,000 | MRED MLS |
| 26 Feb, 2019 | Listed for sale | $449,000 | MRED MLS |
| 29 Nov, 2022 | Sold | $480,000 | MRED MLS |
| 3 Nov, 2022 | Under contract | $499,900 | MRED MLS |
| — | Last price change | $504,999 | MRED MLS |
| 19 Oct, 2022 | Listed for sale | $504,999 | MRED MLS |
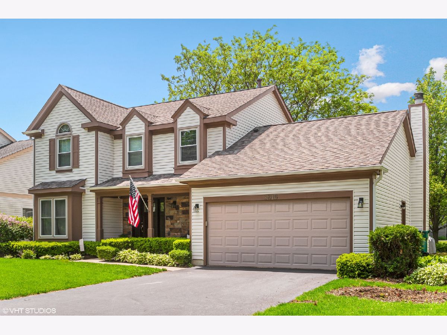
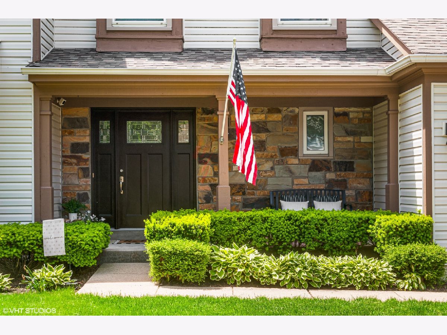
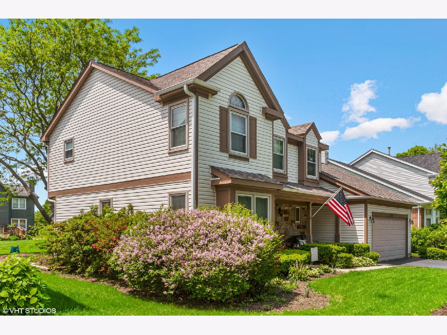
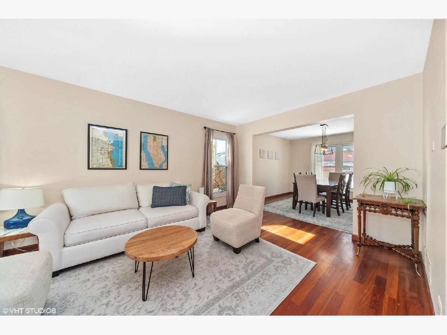
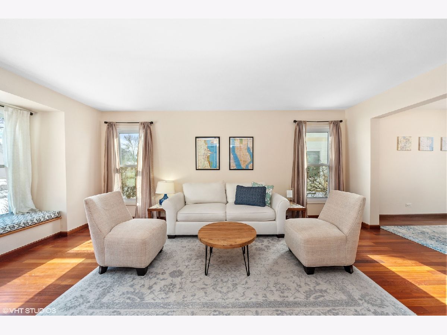
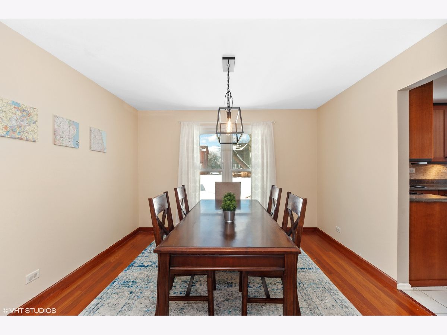
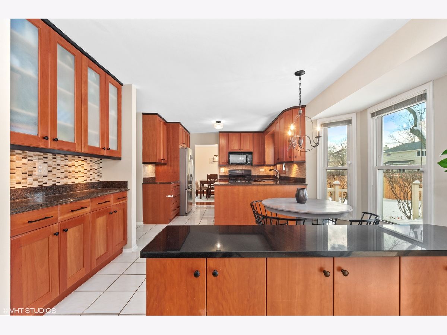
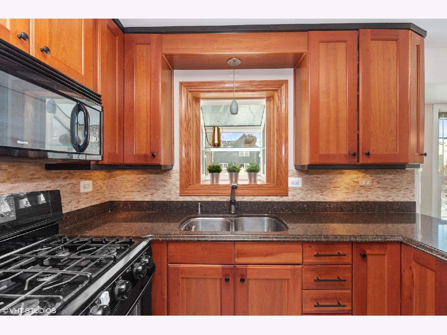
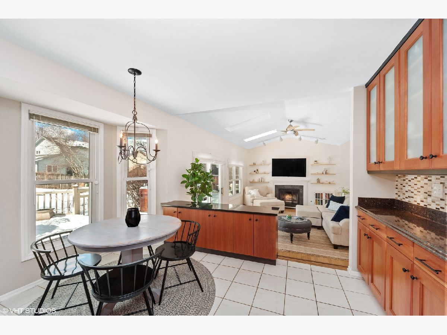
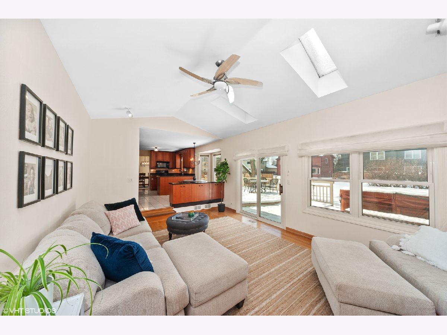
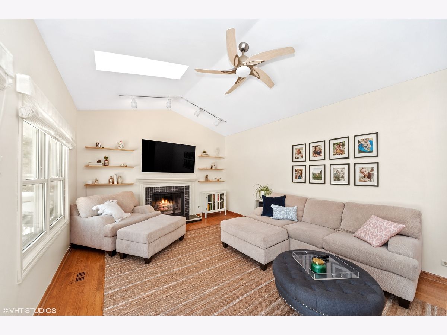
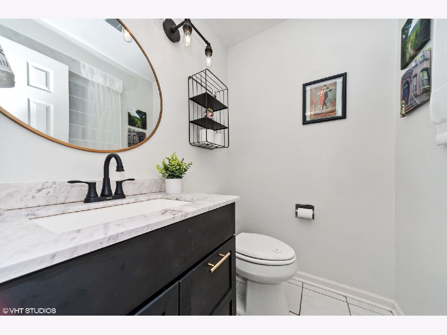
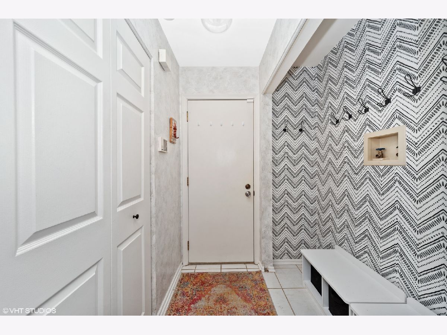
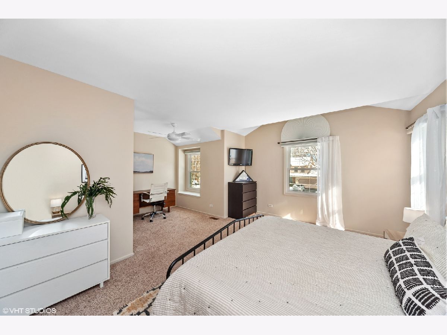
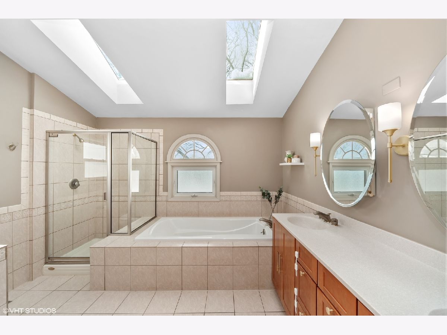
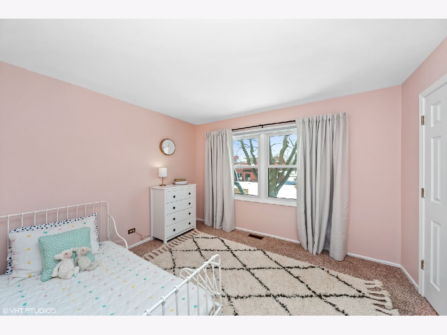
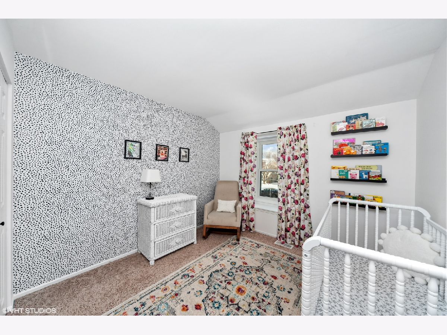
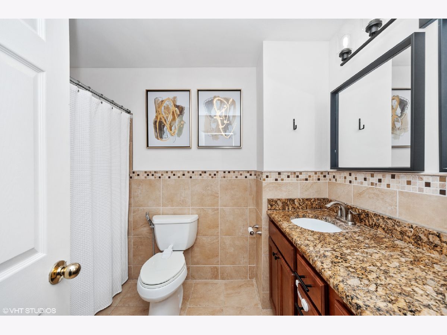
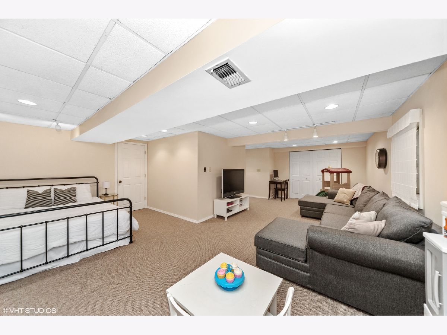
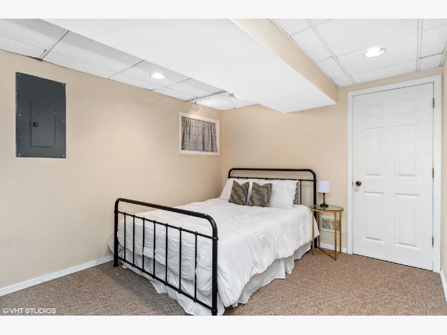
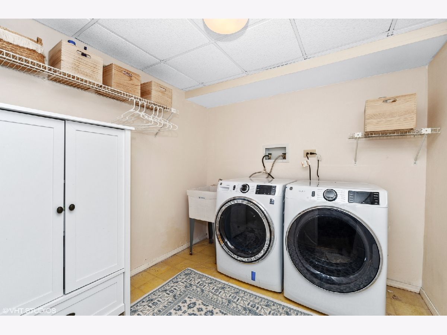
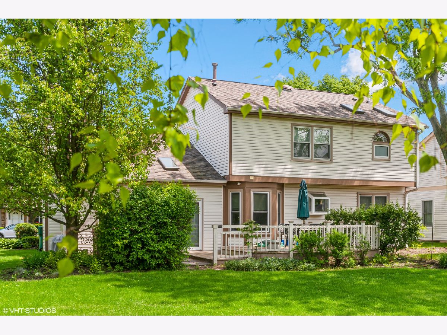
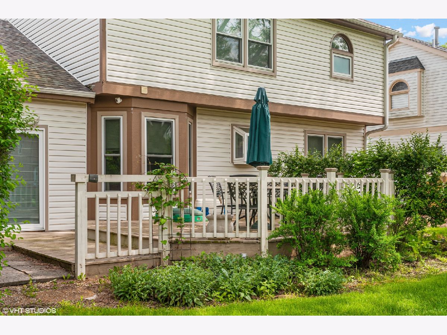
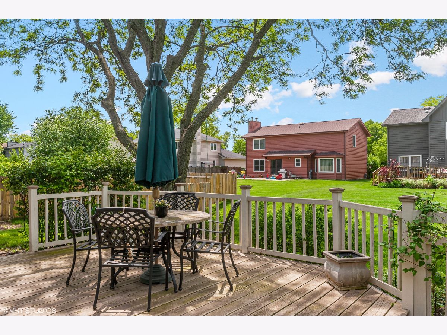
Room Specifics
Total Bedrooms: 3
Bedrooms Above Ground: 3
Bedrooms Below Ground: 0
Dimensions: —
Floor Type: —
Dimensions: —
Floor Type: —
Full Bathrooms: 3
Bathroom Amenities: Separate Shower,Double Sink
Bathroom in Basement: 0
Rooms: —
Basement Description: Finished
Other Specifics
| 2 | |
| — | |
| Asphalt | |
| — | |
| — | |
| 70 X 124 | |
| — | |
| — | |
| — | |
| — | |
| Not in DB | |
| — | |
| — | |
| — | |
| — |
Tax History
| Year | Property Taxes |
|---|---|
| 2019 | $13,008 |
| 2022 | $13,352 |
Contact Agent
Nearby Similar Homes
Nearby Sold Comparables
Contact Agent
Listing Provided By
HomeSmart Realty Group


