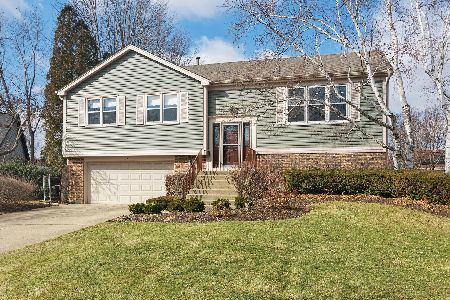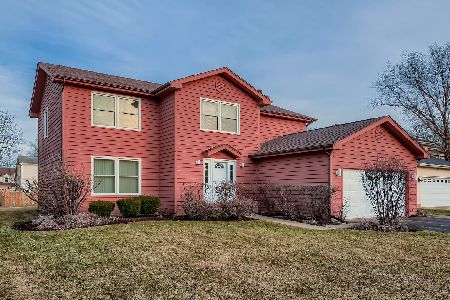1246 Sandhurst Drive, Buffalo Grove, Illinois 60089
$430,000
|
Sold
|
|
| Status: | Closed |
| Sqft: | 2,064 |
| Cost/Sqft: | $218 |
| Beds: | 3 |
| Baths: | 3 |
| Year Built: | 1985 |
| Property Taxes: | $13,008 |
| Days On Market: | 2560 |
| Lot Size: | 0,20 |
Description
You'll feel right at home the moment you walk into this stunning updated home in Old Farm Village. Beautiful sunny kitchen with Cambria Quartz counter-tops and custom back-splash, garden window, extra cabinetry with granite top leading to family room with cathedral ceiling, dual skylights, granite fireplace w/ gas starter. Spectacular master suite with sitting room/office and walk-in closet. Master bath with skylights, over sized soaking tub, separate shower, double vanity and heated floor. Finished basement with newer carpeting and extra storage. Beautifully landscaped yard with mature trees, 2-tiered deck and hot tub. New roof 2018, siding 2012, carpeting 2018,all windows replaced. See attached for more upgrades. Award winning schools, don't miss this home
Property Specifics
| Single Family | |
| — | |
| — | |
| 1985 | |
| Partial | |
| NEWGATE | |
| No | |
| 0.2 |
| Lake | |
| Old Farm Village | |
| 0 / Not Applicable | |
| None | |
| Lake Michigan | |
| Public Sewer | |
| 10290762 | |
| 15283100430000 |
Nearby Schools
| NAME: | DISTRICT: | DISTANCE: | |
|---|---|---|---|
|
Grade School
Earl Pritchett School |
102 | — | |
|
Middle School
Aptakisic Junior High School |
102 | Not in DB | |
|
High School
Adlai E Stevenson High School |
125 | Not in DB | |
Property History
| DATE: | EVENT: | PRICE: | SOURCE: |
|---|---|---|---|
| 12 Apr, 2019 | Sold | $430,000 | MRED MLS |
| 4 Mar, 2019 | Under contract | $449,000 | MRED MLS |
| 26 Feb, 2019 | Listed for sale | $449,000 | MRED MLS |
| 29 Nov, 2022 | Sold | $480,000 | MRED MLS |
| 3 Nov, 2022 | Under contract | $499,900 | MRED MLS |
| — | Last price change | $504,999 | MRED MLS |
| 19 Oct, 2022 | Listed for sale | $504,999 | MRED MLS |
Room Specifics
Total Bedrooms: 3
Bedrooms Above Ground: 3
Bedrooms Below Ground: 0
Dimensions: —
Floor Type: Carpet
Dimensions: —
Floor Type: Carpet
Full Bathrooms: 3
Bathroom Amenities: Separate Shower,Double Sink
Bathroom in Basement: 0
Rooms: Eating Area,Sitting Room
Basement Description: Finished
Other Specifics
| 2 | |
| — | |
| Asphalt | |
| Deck, Hot Tub | |
| — | |
| 70 X 124 | |
| — | |
| Full | |
| Vaulted/Cathedral Ceilings, Skylight(s), Hardwood Floors, Heated Floors | |
| Range, Microwave, Dishwasher, Refrigerator, Washer, Dryer, Disposal | |
| Not in DB | |
| — | |
| — | |
| — | |
| Attached Fireplace Doors/Screen, Gas Starter |
Tax History
| Year | Property Taxes |
|---|---|
| 2019 | $13,008 |
| 2022 | $13,352 |
Contact Agent
Nearby Similar Homes
Nearby Sold Comparables
Contact Agent
Listing Provided By
@properties







