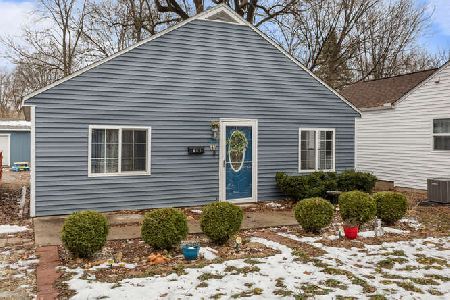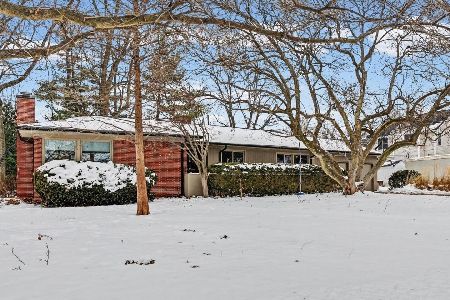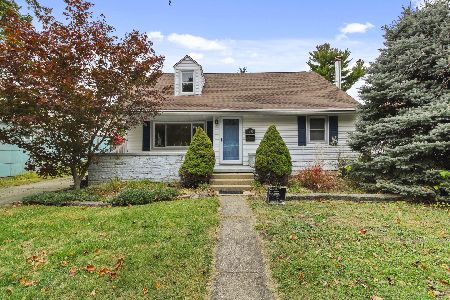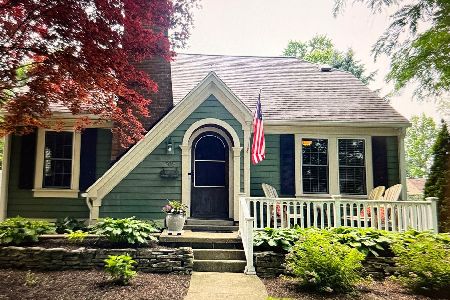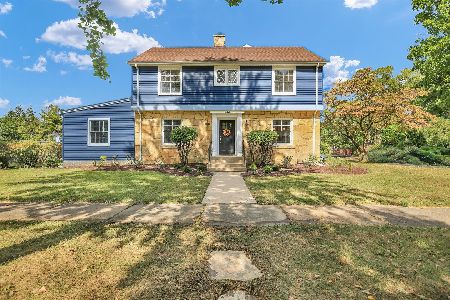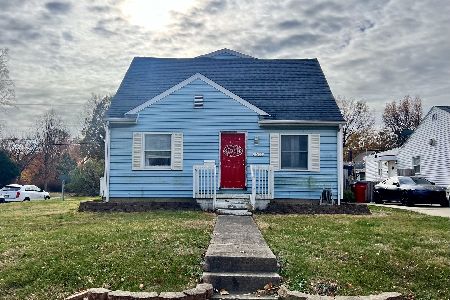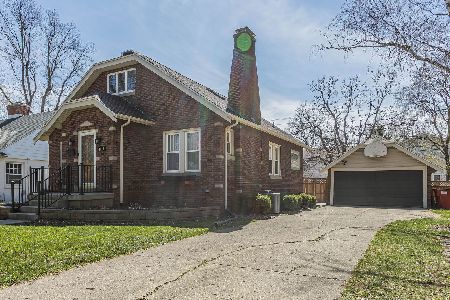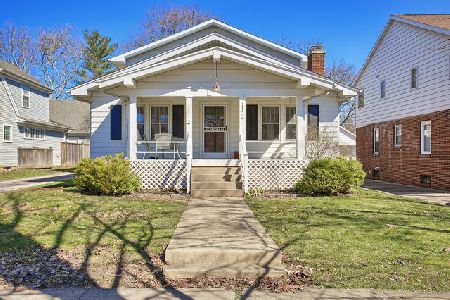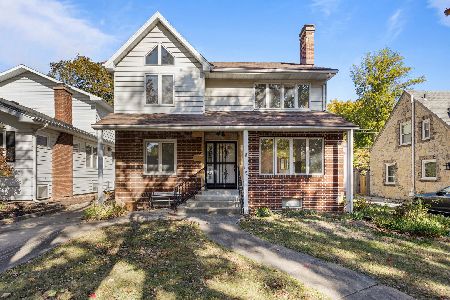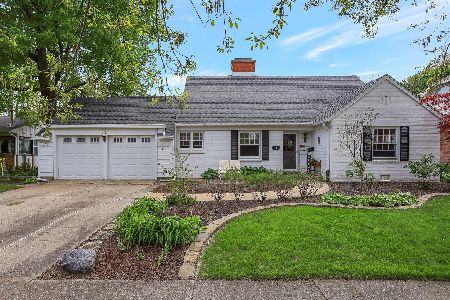702 James Street, Champaign, Illinois 61821
$291,000
|
Sold
|
|
| Status: | Closed |
| Sqft: | 2,339 |
| Cost/Sqft: | $130 |
| Beds: | 4 |
| Baths: | 3 |
| Year Built: | 1941 |
| Property Taxes: | $6,711 |
| Days On Market: | 2800 |
| Lot Size: | 0,16 |
Description
Within walking distance to Clark Park and only 4 blocks from the Champaign Country Club, this magnificent 4 bedroom, 3 bath is waiting for you! Enter into the gorgeous foyer that leads to the spacious living room or formal dining area, both featuring hardwood floors, fireplaces, and lots of natural light. Granite counter tops in the kitchen, along with plenty of cabinet space and room for a breakfast table. Charming sunroom off of the living room. Large bedroom on the main level. Two sizable bedrooms and bath on the 2nd level, as well as the enormous master suite which features a see-through fireplace, whirlpool tub, separate shower and 11x7 walk-in-closet. Additional room for entertaining or relaxing in the recreation room found in the basement. The unfinished area of the basement can be used as storage or finished to your own design. You don't want to miss out on this one so come take a look today!
Property Specifics
| Single Family | |
| — | |
| — | |
| 1941 | |
| Partial | |
| — | |
| No | |
| 0.16 |
| Champaign | |
| — | |
| 0 / Not Applicable | |
| None | |
| Public | |
| Public Sewer | |
| 09966869 | |
| 432014252001 |
Nearby Schools
| NAME: | DISTRICT: | DISTANCE: | |
|---|---|---|---|
|
Grade School
Unit 4 School Of Choice Elementa |
4 | — | |
|
Middle School
Champaign Junior/middle Call Uni |
4 | Not in DB | |
|
High School
Centennial High School |
4 | Not in DB | |
Property History
| DATE: | EVENT: | PRICE: | SOURCE: |
|---|---|---|---|
| 4 Dec, 2018 | Sold | $291,000 | MRED MLS |
| 24 Oct, 2018 | Under contract | $305,000 | MRED MLS |
| — | Last price change | $318,000 | MRED MLS |
| 6 Jun, 2018 | Listed for sale | $350,000 | MRED MLS |
Room Specifics
Total Bedrooms: 4
Bedrooms Above Ground: 4
Bedrooms Below Ground: 0
Dimensions: —
Floor Type: Hardwood
Dimensions: —
Floor Type: Hardwood
Dimensions: —
Floor Type: Hardwood
Full Bathrooms: 3
Bathroom Amenities: Whirlpool,Separate Shower
Bathroom in Basement: 0
Rooms: Sun Room,Recreation Room
Basement Description: Partially Finished
Other Specifics
| 2 | |
| — | |
| Concrete | |
| Patio, Porch Screened | |
| Corner Lot,Fenced Yard | |
| 96X74 | |
| — | |
| Full | |
| Vaulted/Cathedral Ceilings, Hardwood Floors, First Floor Full Bath | |
| Microwave, Dishwasher, Refrigerator, Washer, Dryer, Range Hood | |
| Not in DB | |
| Sidewalks, Street Paved | |
| — | |
| — | |
| — |
Tax History
| Year | Property Taxes |
|---|---|
| 2018 | $6,711 |
Contact Agent
Nearby Similar Homes
Nearby Sold Comparables
Contact Agent
Listing Provided By
RYAN DALLAS REAL ESTATE

