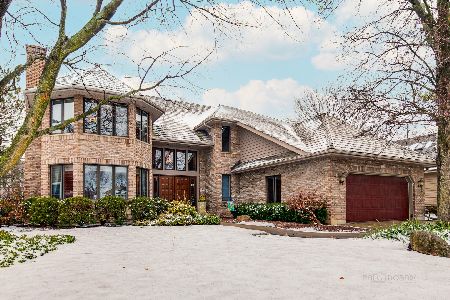1115 Loyola Drive, Libertyville, Illinois 60048
$467,875
|
Sold
|
|
| Status: | Closed |
| Sqft: | 3,036 |
| Cost/Sqft: | $165 |
| Beds: | 4 |
| Baths: | 4 |
| Year Built: | 1988 |
| Property Taxes: | $10,130 |
| Days On Market: | 5543 |
| Lot Size: | 0,26 |
Description
Custom built home w/open floor plan including 1st floor office. Highlights include crown molding, fluted finished openings and architectural details. Updated and spacious kit features granite tops, ss appliances, tile backsplash, under/over cabinet lighting & beautiful hardwood floors. Large family room overlooking privacy patio and finished low lev rec room w/full bath offers great added space to enjoy or entertain.
Property Specifics
| Single Family | |
| — | |
| — | |
| 1988 | |
| Full | |
| CUSTOM | |
| No | |
| 0.26 |
| Lake | |
| Interlaken Ridge | |
| 75 / Voluntary | |
| Other | |
| Public | |
| Public Sewer | |
| 07674208 | |
| 11171110210000 |
Nearby Schools
| NAME: | DISTRICT: | DISTANCE: | |
|---|---|---|---|
|
Grade School
Butterfield School |
70 | — | |
|
Middle School
Highland Middle School |
70 | Not in DB | |
|
High School
Libertyville High School |
128 | Not in DB | |
Property History
| DATE: | EVENT: | PRICE: | SOURCE: |
|---|---|---|---|
| 13 Apr, 2011 | Sold | $467,875 | MRED MLS |
| 12 Mar, 2011 | Under contract | $499,900 | MRED MLS |
| — | Last price change | $517,000 | MRED MLS |
| 9 Nov, 2010 | Listed for sale | $560,000 | MRED MLS |
Room Specifics
Total Bedrooms: 4
Bedrooms Above Ground: 4
Bedrooms Below Ground: 0
Dimensions: —
Floor Type: Carpet
Dimensions: —
Floor Type: Carpet
Dimensions: —
Floor Type: Carpet
Full Bathrooms: 4
Bathroom Amenities: Separate Shower,Double Sink
Bathroom in Basement: 1
Rooms: Office,Recreation Room
Basement Description: Finished
Other Specifics
| 2 | |
| Concrete Perimeter | |
| Concrete | |
| Patio | |
| Fenced Yard | |
| 35X58X133X80X132 | |
| — | |
| Full | |
| Vaulted/Cathedral Ceilings | |
| Range, Dishwasher, Refrigerator | |
| Not in DB | |
| Sidewalks, Street Lights, Street Paved | |
| — | |
| — | |
| — |
Tax History
| Year | Property Taxes |
|---|---|
| 2011 | $10,130 |
Contact Agent
Nearby Similar Homes
Nearby Sold Comparables
Contact Agent
Listing Provided By
Century 21 Kreuser & Seiler





