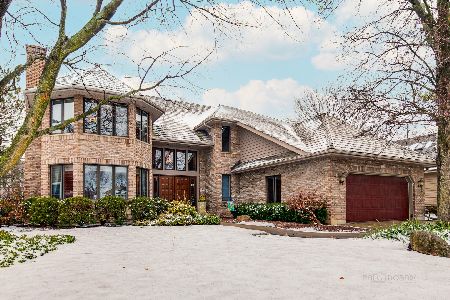[Address Unavailable], Libertyville, Illinois 60048
$615,000
|
Sold
|
|
| Status: | Closed |
| Sqft: | 3,286 |
| Cost/Sqft: | $190 |
| Beds: | 4 |
| Baths: | 4 |
| Year Built: | 1988 |
| Property Taxes: | $11,681 |
| Days On Market: | 4323 |
| Lot Size: | 0,33 |
Description
Amazing NEW expanded Kitchen with SS Appliances. Open Floor Plan with 1st floor Laundry & Office. 2-story foyer. Hardwood floors 1st floor & Upstairs Hall. Real Wood Plantation Shutters. Brick Paver Porch, Walks & Rear Patio. Extra Spacious Vaulted Mst. Bed w/Custom built in Closet. Full Finished Basement includes Entertainment area w/Custom Built in, Bedroom & Bath. Storage Area has built in Shelves.
Property Specifics
| Single Family | |
| — | |
| — | |
| 1988 | |
| Full | |
| CUSTOM | |
| No | |
| 0.33 |
| Lake | |
| Interlaken Ridge | |
| 75 / Voluntary | |
| Other | |
| Public | |
| Public Sewer, Sewer-Storm | |
| 08557471 | |
| 11171110200000 |
Nearby Schools
| NAME: | DISTRICT: | DISTANCE: | |
|---|---|---|---|
|
Grade School
Butterfield School |
70 | — | |
|
Middle School
Highland Middle School |
70 | Not in DB | |
|
High School
Libertyville High School |
128 | Not in DB | |
Property History
| DATE: | EVENT: | PRICE: | SOURCE: |
|---|
Room Specifics
Total Bedrooms: 5
Bedrooms Above Ground: 4
Bedrooms Below Ground: 1
Dimensions: —
Floor Type: Carpet
Dimensions: —
Floor Type: Carpet
Dimensions: —
Floor Type: Hardwood
Dimensions: —
Floor Type: —
Full Bathrooms: 4
Bathroom Amenities: Whirlpool,Separate Shower,Double Sink
Bathroom in Basement: 1
Rooms: Bedroom 5,Eating Area,Foyer,Mud Room,Office,Recreation Room,Storage,Walk In Closet
Basement Description: Finished
Other Specifics
| 3 | |
| Concrete Perimeter | |
| Concrete | |
| Patio, Porch, Brick Paver Patio, Storms/Screens | |
| Cul-De-Sac,Landscaped | |
| 64X133X147X160 | |
| Full,Pull Down Stair | |
| Full | |
| Skylight(s), Hardwood Floors, First Floor Laundry | |
| Double Oven, Microwave, Dishwasher, Refrigerator, Disposal, Stainless Steel Appliance(s) | |
| Not in DB | |
| Sidewalks, Street Lights, Street Paved | |
| — | |
| — | |
| Wood Burning, Attached Fireplace Doors/Screen, Gas Starter |
Tax History
| Year | Property Taxes |
|---|
Contact Agent
Nearby Similar Homes
Nearby Sold Comparables
Contact Agent
Listing Provided By
@properties






