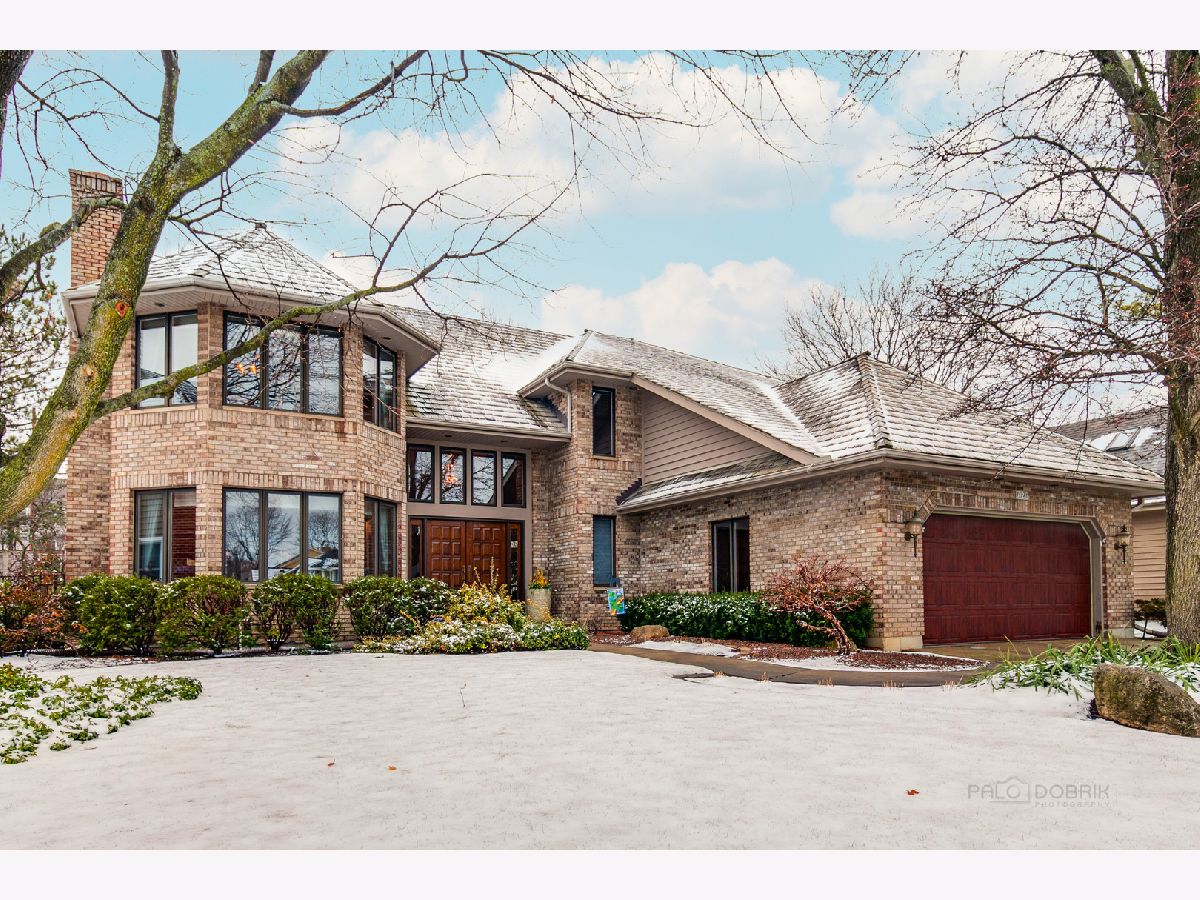1121 Loyola Drive, Libertyville, Illinois 60048
$589,000
|
Sold
|
|
| Status: | Closed |
| Sqft: | 3,959 |
| Cost/Sqft: | $149 |
| Beds: | 4 |
| Baths: | 3 |
| Year Built: | 1988 |
| Property Taxes: | $15,010 |
| Days On Market: | 1761 |
| Lot Size: | 0,25 |
Description
Elegant curb appeal! A relaxing resort right in your own backyard! You'll love the hardwood floors, crown moldings, trey ceilings, six panel wood doors, 3 fireplaces and the two story family room. This spacious 3900 sf home is located not far from all the Libertyville downtown activities and fine dining as well as the Metra train service. An elegant foyer greets your guests. A formal living room with gas log fireplace. The formal dining room will accommodate a table for 12 guests. Your "Dream Kitchen" features a Wolf double oven, Wolf cook top/down draft exhaust, custom designed granite countertops, a bar with sink and wine rack. Enjoy views of the back yard waterfall from the eating area. The two story family room features a wall of windows and a floor to ceiling wood burning/gas start stone fireplace. The stately first floor library will include the bookshelves. A very special laundry room includes granite countertops, a huge sink for grooming your pets, many cabinets and a washer and dryer. And exterior door leads to the pet run. There are 4 large bedrooms on the second floor. The elegant master suite includes cozy gas log fireplace and a large walk-in closet. The master bath features a separate walk in shower, whirlpool tub and double sink vanity. The 4th bedroom features a huge walk in closet as well as a sitting room. Over 70K has been spent in the back yard design. Enjoy the large blue-stone patio. You will love cooking in your outdoor kitchen complete with a built in Viking Grill and a built-in fridge. Pour a drink! Relax listing to the sounds of your gorgeous waterfall. Your outdoor dining experience will be complete dining al fresco beneath your Pergola complete with grapevines. There's a fenced backyard and plenty of mature landscaping. A full unfinished basement includes the 5th bedroom. The 5 zone irrigation system keeps your gardens and grass green all season. Live, Love and Enjoy Libertyville!
Property Specifics
| Single Family | |
| — | |
| Colonial | |
| 1988 | |
| Full | |
| CUSTOM | |
| No | |
| 0.25 |
| Lake | |
| Interlaken Ridge | |
| — / Not Applicable | |
| None | |
| Lake Michigan | |
| Public Sewer | |
| 11023750 | |
| 11171110180000 |
Nearby Schools
| NAME: | DISTRICT: | DISTANCE: | |
|---|---|---|---|
|
Grade School
Butterfield School |
70 | — | |
|
Middle School
Highland Middle School |
70 | Not in DB | |
|
High School
Libertyville High School |
128 | Not in DB | |
Property History
| DATE: | EVENT: | PRICE: | SOURCE: |
|---|---|---|---|
| 3 May, 2021 | Sold | $589,000 | MRED MLS |
| 18 Mar, 2021 | Under contract | $589,000 | MRED MLS |
| 17 Mar, 2021 | Listed for sale | $589,000 | MRED MLS |

Room Specifics
Total Bedrooms: 5
Bedrooms Above Ground: 4
Bedrooms Below Ground: 1
Dimensions: —
Floor Type: Carpet
Dimensions: —
Floor Type: Carpet
Dimensions: —
Floor Type: Carpet
Dimensions: —
Floor Type: —
Full Bathrooms: 3
Bathroom Amenities: —
Bathroom in Basement: 0
Rooms: Library,Sitting Room,Bedroom 5,Loft
Basement Description: Unfinished,Sleeping Area
Other Specifics
| 2 | |
| Concrete Perimeter | |
| Concrete | |
| Patio, Dog Run, Outdoor Grill | |
| Fenced Yard,Landscaped | |
| 71X151X84X126 | |
| — | |
| Full | |
| Vaulted/Cathedral Ceilings, Skylight(s), Bar-Wet, Hardwood Floors, First Floor Laundry, Walk-In Closet(s), Granite Counters | |
| Double Oven, Microwave, Dishwasher, Washer, Dryer, Disposal, Stainless Steel Appliance(s), Cooktop, Built-In Oven, Down Draft, Gas Cooktop | |
| Not in DB | |
| Curbs, Sidewalks, Street Lights, Street Paved | |
| — | |
| — | |
| Wood Burning, Gas Log, Gas Starter, More than one |
Tax History
| Year | Property Taxes |
|---|---|
| 2021 | $15,010 |
Contact Agent
Nearby Similar Homes
Nearby Sold Comparables
Contact Agent
Listing Provided By
Berkshire Hathaway HomeServices Chicago





