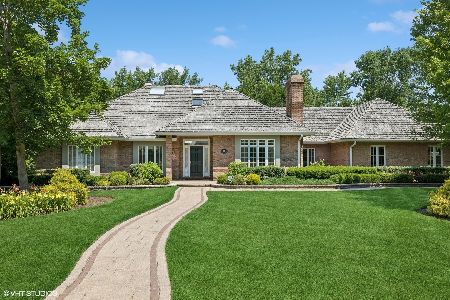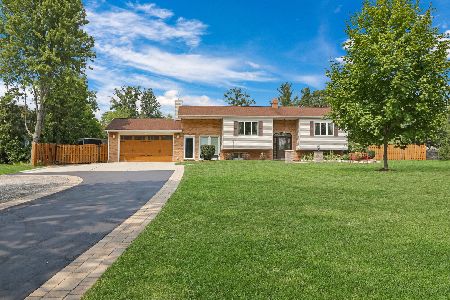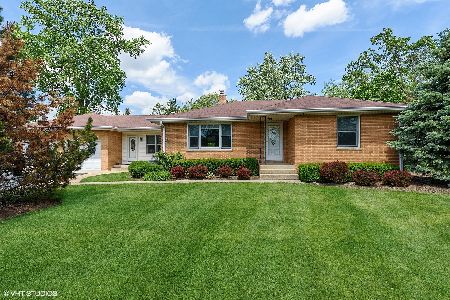1115 Margate Lane, Libertyville, Illinois 60048
$851,000
|
Sold
|
|
| Status: | Closed |
| Sqft: | 4,913 |
| Cost/Sqft: | $163 |
| Beds: | 4 |
| Baths: | 5 |
| Year Built: | 2010 |
| Property Taxes: | $23,827 |
| Days On Market: | 3520 |
| Lot Size: | 0,97 |
Description
Custom home built by Anthony Perry. Spacious Ranch Style Home with High End Finishes Throughout. Smartly Designed Open Floor Plan. Spacious Gourmet Kitchen with Generous Cabinet Space, High End Stainless Steel Appliances, Huge Island. Mud Room, Master Bedroom Suite complete with sitting room, exercise room, huge walk in closet, laundry room, fireplace and knockout bathroom with steam shower, bidet and whirlpool tub. All bedrooms have Individual Bathrooms. Second laundry room. Cozy sun room with Fireplace. Finished Basement but tons of room to expand. Giant second floor bonus room ~ perfect spot for a second family room or teen hangout. Huge 3 Car Garage with access to the basement. Doesn't get much better than this! You must see this incredible home first hand to appreciate the value! Schedule a showing today! The home is being sold as a short sale
Property Specifics
| Single Family | |
| — | |
| Ranch | |
| 2010 | |
| Full | |
| CUSTOM | |
| No | |
| 0.97 |
| Lake | |
| — | |
| 0 / Not Applicable | |
| None | |
| Public | |
| Public Sewer | |
| 09236160 | |
| 11222040010000 |
Nearby Schools
| NAME: | DISTRICT: | DISTANCE: | |
|---|---|---|---|
|
Grade School
Copeland Manor Elementary School |
70 | — | |
|
Middle School
Highland Middle School |
70 | Not in DB | |
|
High School
Libertyville High School |
128 | Not in DB | |
Property History
| DATE: | EVENT: | PRICE: | SOURCE: |
|---|---|---|---|
| 16 Mar, 2009 | Sold | $375,000 | MRED MLS |
| 30 Jan, 2009 | Under contract | $405,000 | MRED MLS |
| — | Last price change | $419,000 | MRED MLS |
| 7 Jul, 2008 | Listed for sale | $435,000 | MRED MLS |
| 7 Dec, 2016 | Sold | $851,000 | MRED MLS |
| 26 May, 2016 | Under contract | $800,000 | MRED MLS |
| 24 May, 2016 | Listed for sale | $800,000 | MRED MLS |
Room Specifics
Total Bedrooms: 4
Bedrooms Above Ground: 4
Bedrooms Below Ground: 0
Dimensions: —
Floor Type: Carpet
Dimensions: —
Floor Type: Carpet
Dimensions: —
Floor Type: Carpet
Full Bathrooms: 5
Bathroom Amenities: Whirlpool,Separate Shower,Steam Shower,Double Sink,Bidet,Full Body Spray Shower
Bathroom in Basement: 0
Rooms: Mud Room,Office,Pantry,Recreation Room,Sitting Room
Basement Description: Partially Finished
Other Specifics
| 3 | |
| Concrete Perimeter | |
| Asphalt | |
| Screened Patio, Outdoor Fireplace | |
| Corner Lot | |
| 150 X 294 | |
| — | |
| Full | |
| Vaulted/Cathedral Ceilings, Hardwood Floors, Heated Floors, First Floor Laundry, First Floor Full Bath | |
| Range, Microwave, Dishwasher, Refrigerator, High End Refrigerator, Bar Fridge, Freezer, Washer, Dryer, Stainless Steel Appliance(s), Wine Refrigerator | |
| Not in DB | |
| Street Lights, Street Paved | |
| — | |
| — | |
| Wood Burning, Gas Log, Gas Starter, Heatilator |
Tax History
| Year | Property Taxes |
|---|---|
| 2009 | $11,564 |
| 2016 | $23,827 |
Contact Agent
Nearby Similar Homes
Nearby Sold Comparables
Contact Agent
Listing Provided By
@properties









