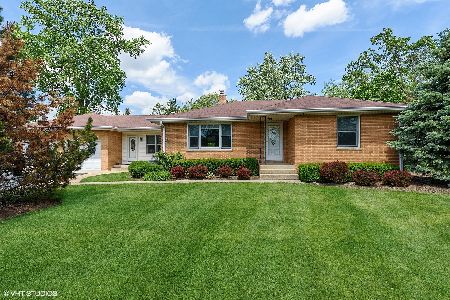1206 Park Avenue, Libertyville, Illinois 60048
$485,000
|
Sold
|
|
| Status: | Closed |
| Sqft: | 2,352 |
| Cost/Sqft: | $208 |
| Beds: | 4 |
| Baths: | 2 |
| Year Built: | 1978 |
| Property Taxes: | $8,766 |
| Days On Market: | 820 |
| Lot Size: | 0,76 |
Description
STUNNING Libertyville home! Situated on over 3/4 acre lot, this 4 bedroom, 2 bath home has been updated and well cared for over the years. Tons of upgrades and added amenities that makes this house a home. CITY WATER! As you drive in, you will notice the long driveway with brick paver edging, crushed stone parking and turn around area, high-end garage door and beautiful landscaping. Upon entering, you're greeted with hardwood floors, neutral paint colors and updated lighting. Custom kitchen features industrial sized refrigerator/freezer, granite countertops, pantry closet, all stainless steel appliances, tile backsplash and eating table space. Adjacent is a large living room (or could be dining room) with recessed LED lighting and speakers. Master bedroom with 2 closets and sitting space, updated hall bathroom and well sized 2nd bedroom. Head down from the kitchen to a HUGE bonus room with vaulted ceilings, new electric fireplace and gleaming hardwood floors. This provides additional access to the lower level, outside and downstairs. The lower level features 2 additional bedrooms, spa-like bathroom with jetted tub, laundry room and spacious living space. MASSIVE $20,000 overhaul was done to the garage with new garage door, side mount opener, electrical, gas and venting ran for future heater and additional clearance allows for a lift for extra storage! Plus 220 for electric vehicle! Outside you will find a private deck, tons of green space, large storage shed and newly added paver patio with firepit and gazebo! Fully fenced in with high quality cedar privacy fencing and private well that is hooked up to the spigots for cost free watering! Water heater (2022) Pavers (2023) and so much more! Quality home!
Property Specifics
| Single Family | |
| — | |
| — | |
| 1978 | |
| — | |
| — | |
| No | |
| 0.76 |
| Lake | |
| — | |
| — / Not Applicable | |
| — | |
| — | |
| — | |
| 11844151 | |
| 11222040100000 |
Nearby Schools
| NAME: | DISTRICT: | DISTANCE: | |
|---|---|---|---|
|
Grade School
Copeland Manor Elementary School |
70 | — | |
|
Middle School
Highland Middle School |
70 | Not in DB | |
|
High School
Libertyville High School |
128 | Not in DB | |
Property History
| DATE: | EVENT: | PRICE: | SOURCE: |
|---|---|---|---|
| 30 Jul, 2019 | Sold | $325,000 | MRED MLS |
| 19 May, 2019 | Under contract | $339,900 | MRED MLS |
| 14 May, 2019 | Listed for sale | $339,900 | MRED MLS |
| 22 Sep, 2023 | Sold | $485,000 | MRED MLS |
| 23 Aug, 2023 | Under contract | $489,900 | MRED MLS |
| — | Last price change | $500,000 | MRED MLS |
| 27 Jul, 2023 | Listed for sale | $500,000 | MRED MLS |
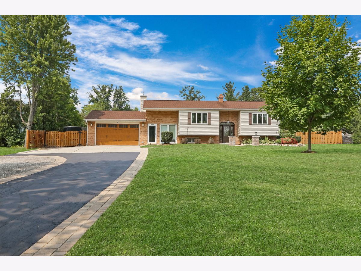
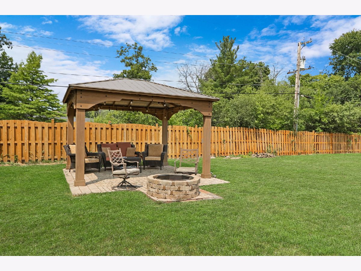
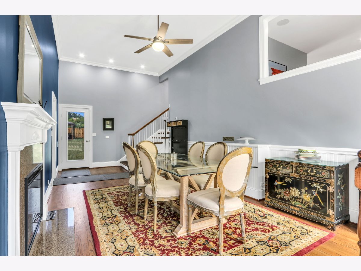
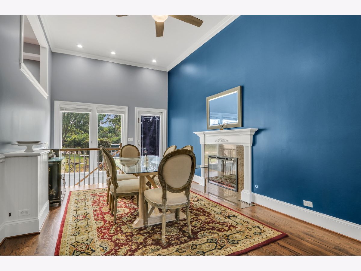
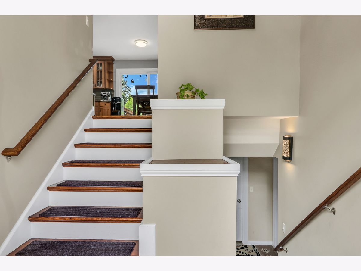
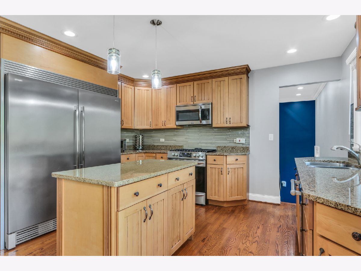
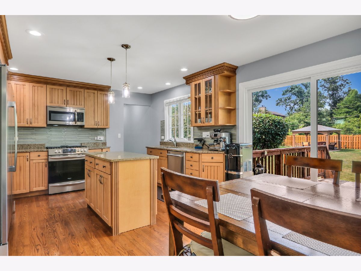
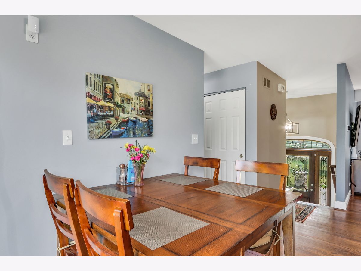
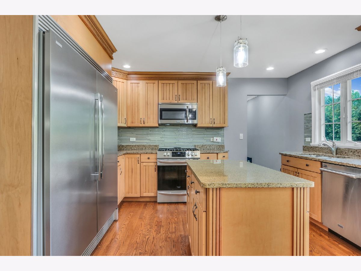
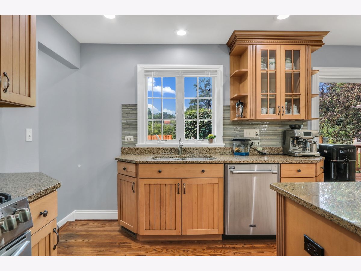
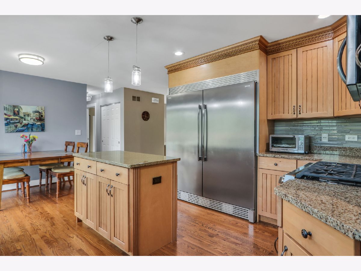
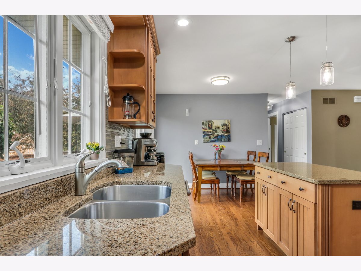
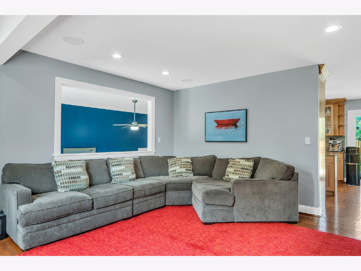
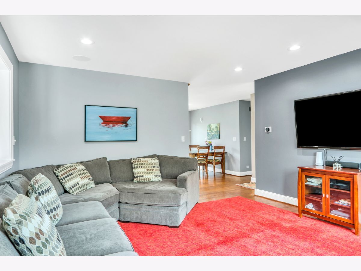
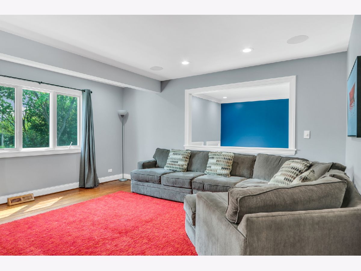
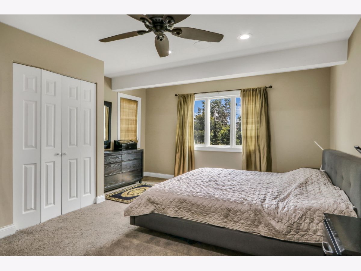
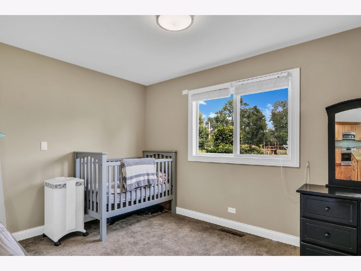
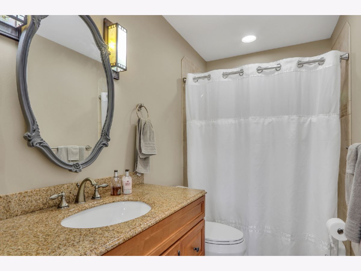
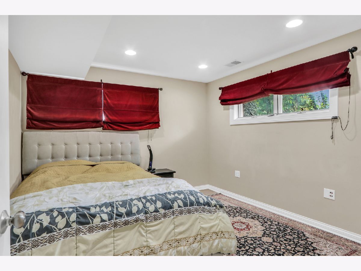
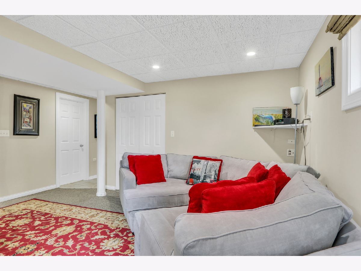
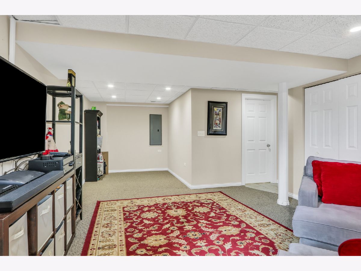
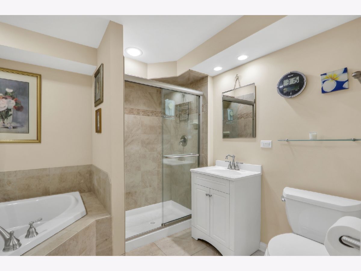
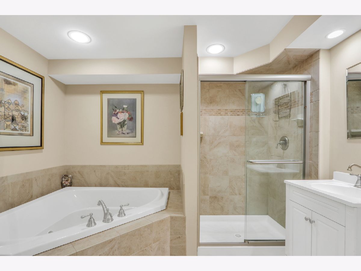
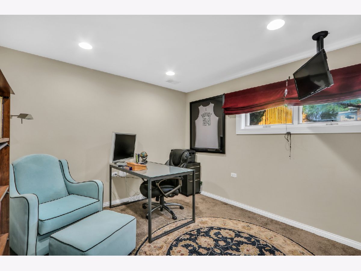
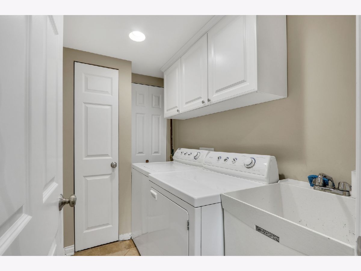
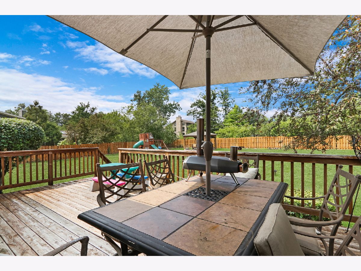
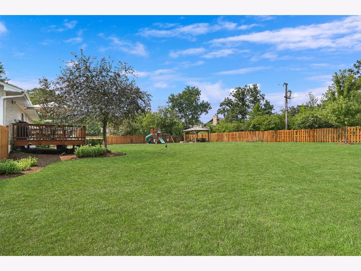
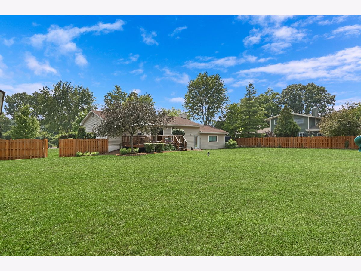
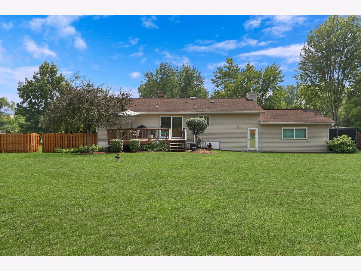
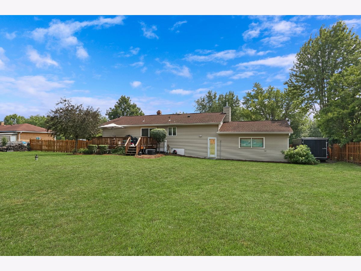
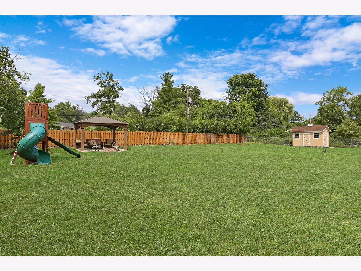
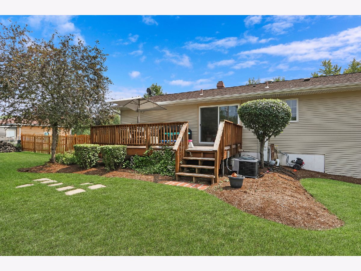
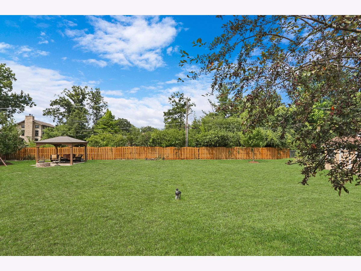
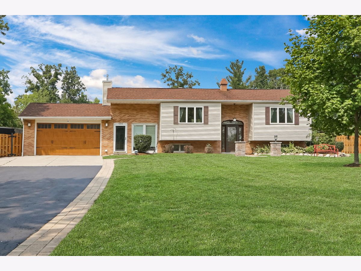
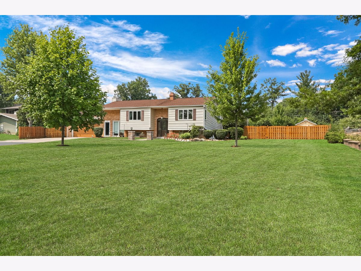
Room Specifics
Total Bedrooms: 4
Bedrooms Above Ground: 4
Bedrooms Below Ground: 0
Dimensions: —
Floor Type: —
Dimensions: —
Floor Type: —
Dimensions: —
Floor Type: —
Full Bathrooms: 2
Bathroom Amenities: Whirlpool,Separate Shower
Bathroom in Basement: 1
Rooms: —
Basement Description: Finished
Other Specifics
| 2.5 | |
| — | |
| Asphalt | |
| — | |
| — | |
| 130X257 | |
| — | |
| — | |
| — | |
| — | |
| Not in DB | |
| — | |
| — | |
| — | |
| — |
Tax History
| Year | Property Taxes |
|---|---|
| 2019 | $7,171 |
| 2023 | $8,766 |
Contact Agent
Nearby Similar Homes
Nearby Sold Comparables
Contact Agent
Listing Provided By
RE/MAX Advantage Realty




