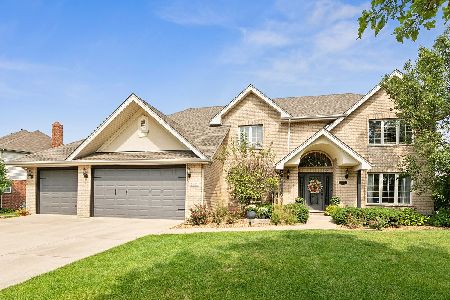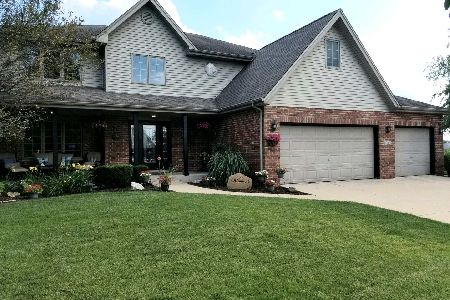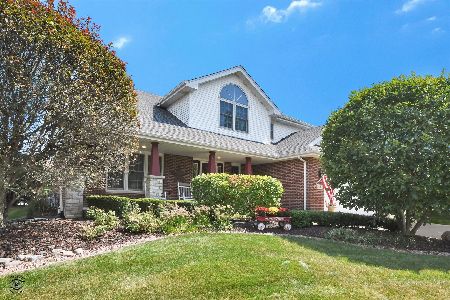1115 Palmer Ranch Drive, New Lenox, Illinois 60451
$460,000
|
Sold
|
|
| Status: | Closed |
| Sqft: | 4,100 |
| Cost/Sqft: | $115 |
| Beds: | 4 |
| Baths: | 4 |
| Year Built: | 1999 |
| Property Taxes: | $10,102 |
| Days On Market: | 2645 |
| Lot Size: | 0,35 |
Description
Elegant, complete and design rich from the spacious entry to the grounds beyond. This is, in every corner, a dream home. 5 bedrooms, 3.5 baths, living room, family room and separate dining room. Entertainment room, office, gym & bar!! Architecturally unique interior was revisited with the latest creativity. Sunlit kitchen with only hints of color expands to a family room with the warmth of a fire ready for entertaining. Cathedrals, recessed cans, custom cabinetry and counters - all here. Dining spaces for an elongated invitation list with after-dinner space adjacent. Divine views an ethereal setting and generous deck, pool and soothing waters beyond. Master bedroom retreat with corner soaking tub. Upstairs bedrooms retain the flow and rhythm of this fine home. Juliet balcony and sunlit views, dare to indulge - it could be your HOME!!
Property Specifics
| Single Family | |
| — | |
| — | |
| 1999 | |
| Full,English | |
| — | |
| No | |
| 0.35 |
| Will | |
| — | |
| 0 / Not Applicable | |
| None | |
| Lake Michigan | |
| Public Sewer | |
| 10091855 | |
| 1508322020390000 |
Property History
| DATE: | EVENT: | PRICE: | SOURCE: |
|---|---|---|---|
| 14 Nov, 2018 | Sold | $460,000 | MRED MLS |
| 26 Sep, 2018 | Under contract | $469,900 | MRED MLS |
| 22 Sep, 2018 | Listed for sale | $469,900 | MRED MLS |
| 22 Nov, 2024 | Sold | $630,000 | MRED MLS |
| 22 Oct, 2024 | Under contract | $639,900 | MRED MLS |
| 17 Sep, 2024 | Listed for sale | $639,900 | MRED MLS |
Room Specifics
Total Bedrooms: 5
Bedrooms Above Ground: 4
Bedrooms Below Ground: 1
Dimensions: —
Floor Type: Carpet
Dimensions: —
Floor Type: Carpet
Dimensions: —
Floor Type: Carpet
Dimensions: —
Floor Type: —
Full Bathrooms: 4
Bathroom Amenities: Soaking Tub
Bathroom in Basement: 1
Rooms: Bedroom 5,Office,Recreation Room,Exercise Room,Foyer,Deck
Basement Description: Finished
Other Specifics
| 3 | |
| Concrete Perimeter | |
| Concrete | |
| — | |
| Fenced Yard,Irregular Lot,Landscaped,Pond(s),Water Rights,Water View | |
| 203 X 23 X 176 X 68 X 69 | |
| — | |
| Full | |
| Vaulted/Cathedral Ceilings, Bar-Wet, Hardwood Floors, First Floor Laundry | |
| Range, Microwave, Dishwasher, Refrigerator, Washer, Dryer, Stainless Steel Appliance(s) | |
| Not in DB | |
| Sidewalks, Street Lights, Street Paved | |
| — | |
| — | |
| Wood Burning, Gas Starter |
Tax History
| Year | Property Taxes |
|---|---|
| 2018 | $10,102 |
| 2024 | $13,143 |
Contact Agent
Nearby Similar Homes
Nearby Sold Comparables
Contact Agent
Listing Provided By
Coldwell Banker Residential






