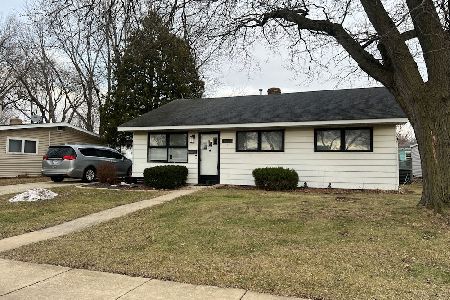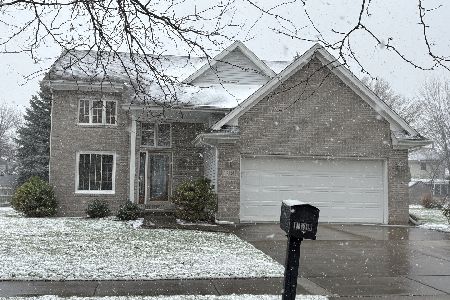1115 Pickwick Drive, Rochelle, Illinois 61068
$175,000
|
Sold
|
|
| Status: | Closed |
| Sqft: | 1,307 |
| Cost/Sqft: | $144 |
| Beds: | 4 |
| Baths: | 3 |
| Year Built: | 1994 |
| Property Taxes: | $4,398 |
| Days On Market: | 2851 |
| Lot Size: | 0,25 |
Description
Looks can be deceiving. This 4 bedroom, 2.5 bath, 1.5 story home lives much bigger than it looks. Home has a first floor master bedroom with bath and walk-in closet. You will also find the laundry and 1/2 bath. Upstairs has 2 large bedrooms with jack-n-jill bath. The basement has 540 sq. ft. finished that includes a family room, 1/2 bath, and unfinished 20' x 16' bonus room. There is also a 14x10 shed with an attached 10x6 fenced area behind it. Home warranty provided.
Property Specifics
| Single Family | |
| — | |
| — | |
| 1994 | |
| Full | |
| — | |
| No | |
| 0.25 |
| Ogle | |
| — | |
| 0 / Not Applicable | |
| None | |
| Public | |
| Public Sewer | |
| 09919447 | |
| 24144510100000 |
Property History
| DATE: | EVENT: | PRICE: | SOURCE: |
|---|---|---|---|
| 9 Jul, 2018 | Sold | $175,000 | MRED MLS |
| 9 May, 2018 | Under contract | $187,900 | MRED MLS |
| 17 Apr, 2018 | Listed for sale | $187,900 | MRED MLS |
Room Specifics
Total Bedrooms: 4
Bedrooms Above Ground: 4
Bedrooms Below Ground: 0
Dimensions: —
Floor Type: Carpet
Dimensions: —
Floor Type: Carpet
Dimensions: —
Floor Type: Carpet
Full Bathrooms: 3
Bathroom Amenities: —
Bathroom in Basement: 1
Rooms: Bonus Room
Basement Description: Partially Finished
Other Specifics
| 2 | |
| — | |
| — | |
| Porch | |
| — | |
| .25 ACRES | |
| — | |
| Full | |
| Hardwood Floors, First Floor Bedroom | |
| Range, Microwave, Dishwasher, Refrigerator, Disposal | |
| Not in DB | |
| — | |
| — | |
| — | |
| — |
Tax History
| Year | Property Taxes |
|---|---|
| 2018 | $4,398 |
Contact Agent
Contact Agent
Listing Provided By
Hayden Real Estate, Inc.






