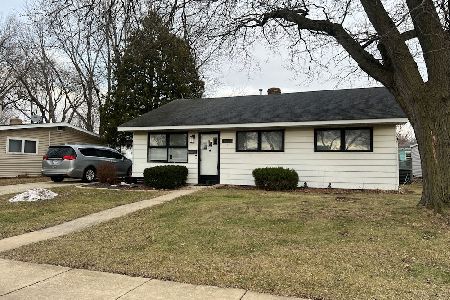1119 Pickwick Drive, Rochelle, Illinois 61068
$279,000
|
Sold
|
|
| Status: | Closed |
| Sqft: | 1,846 |
| Cost/Sqft: | $154 |
| Beds: | 3 |
| Baths: | 4 |
| Year Built: | 1992 |
| Property Taxes: | $5,408 |
| Days On Market: | 439 |
| Lot Size: | 0,24 |
Description
Welcome to this 3 bedroom 2 full baths, 2 half baths spacious home. Curb appeal Step into spacious living room with vaulted ceilings open stairway and formal dining area. Kitchen has open area to a spacious family room with a gas fireplace. Laundry is on the 1st floor has cabinets folding area and built-in ironing board. Primary bedroom suite has a jetted tub walk-in shower and ample closet space. 2 other nice size bedrooms. Newer storage shed stays. Make this great home yours close to parks, schools, bike path and REC center. Sale is subject to seller finding suitable housing.
Property Specifics
| Single Family | |
| — | |
| — | |
| 1992 | |
| — | |
| — | |
| No | |
| 0.24 |
| Ogle | |
| — | |
| 0 / Not Applicable | |
| — | |
| — | |
| — | |
| 12206476 | |
| 24144510090000 |
Property History
| DATE: | EVENT: | PRICE: | SOURCE: |
|---|---|---|---|
| 15 May, 2015 | Sold | $175,000 | MRED MLS |
| 20 Apr, 2015 | Under contract | $182,000 | MRED MLS |
| 6 Jan, 2015 | Listed for sale | $182,000 | MRED MLS |
| 14 Jan, 2025 | Sold | $279,000 | MRED MLS |
| 29 Nov, 2024 | Under contract | $284,900 | MRED MLS |
| 23 Nov, 2024 | Listed for sale | $284,900 | MRED MLS |
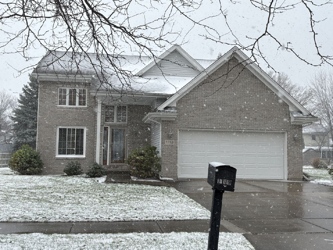
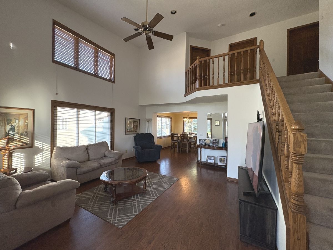
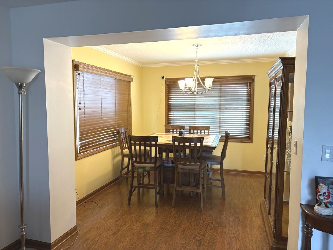
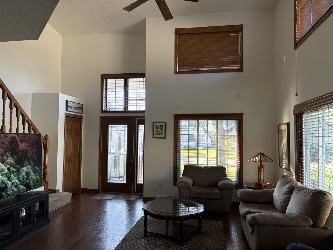
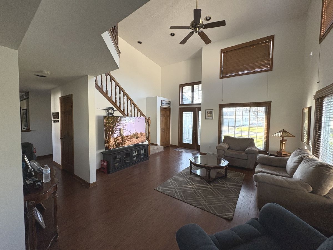
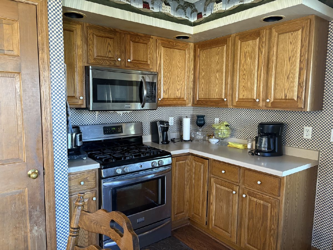
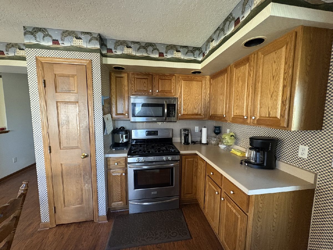
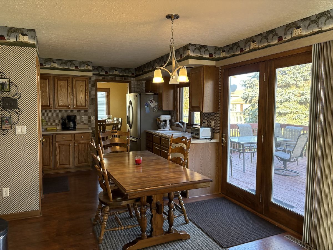
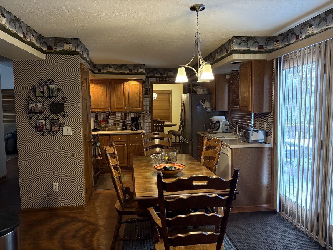
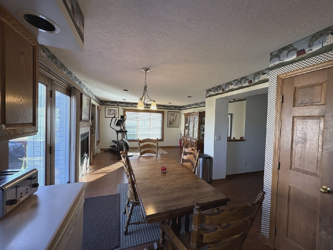
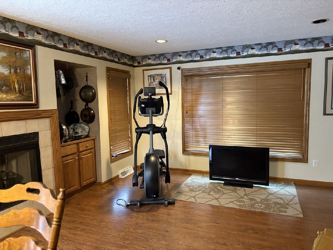
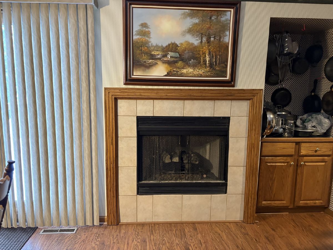
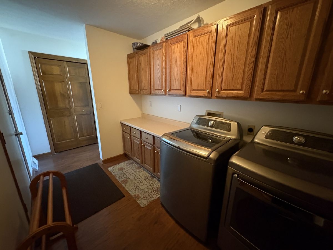
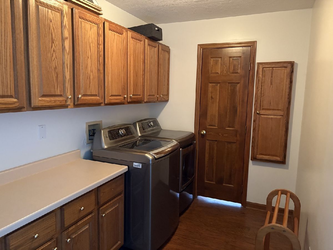
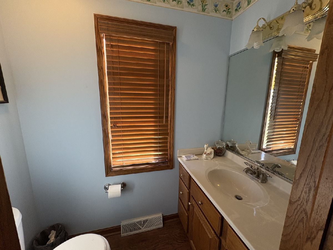
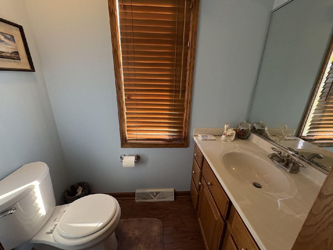
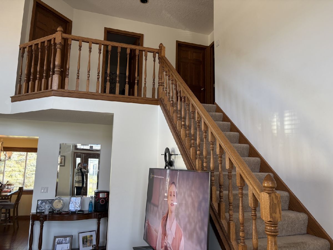
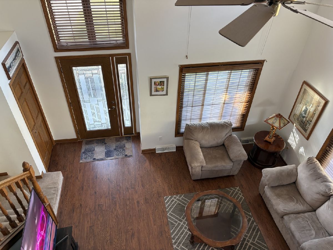
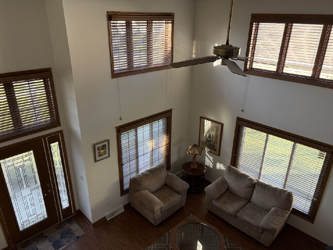
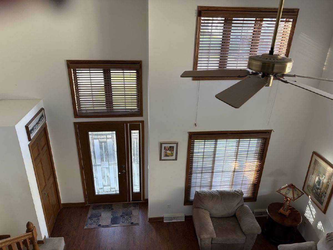
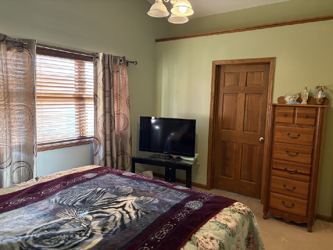
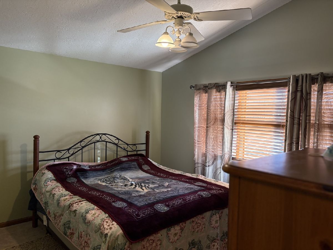
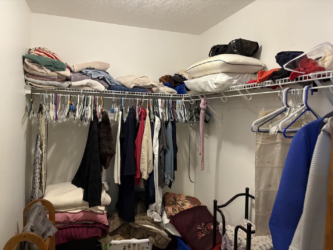
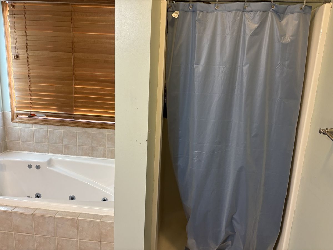
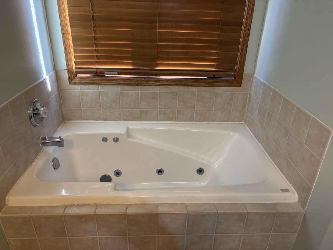
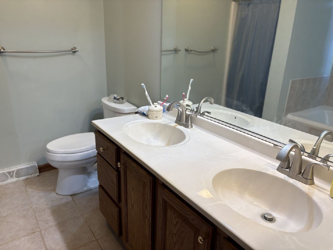
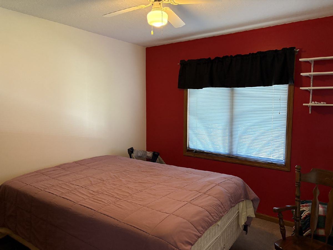
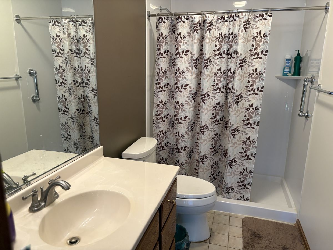
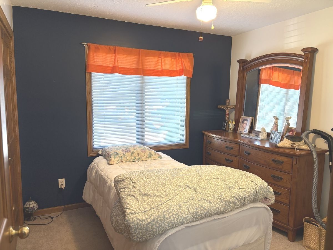
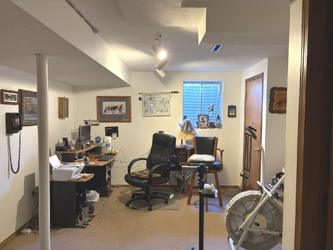
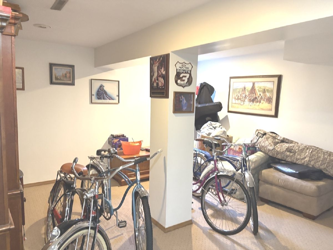
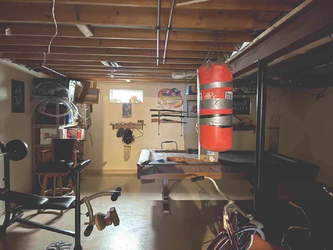
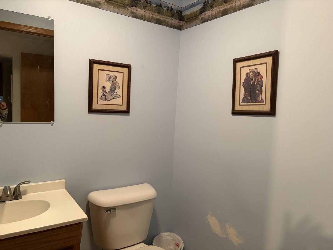
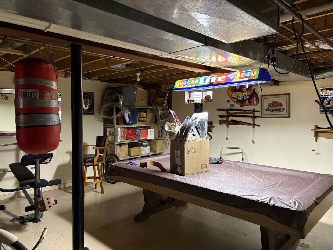
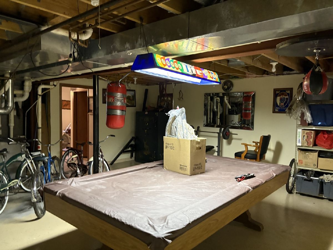
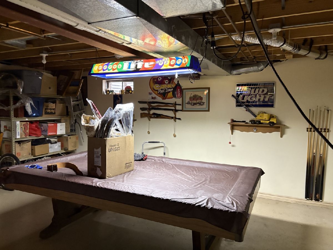
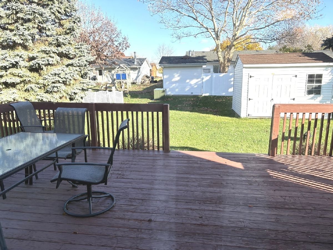
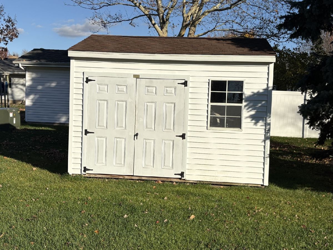
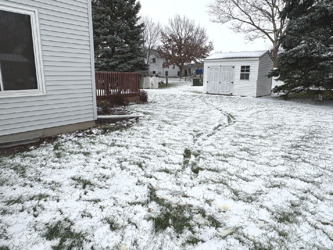
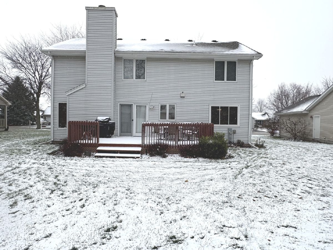
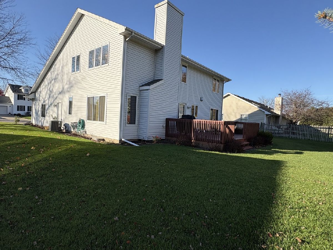
Room Specifics
Total Bedrooms: 3
Bedrooms Above Ground: 3
Bedrooms Below Ground: 0
Dimensions: —
Floor Type: —
Dimensions: —
Floor Type: —
Full Bathrooms: 4
Bathroom Amenities: Whirlpool,Separate Shower,Double Sink
Bathroom in Basement: 1
Rooms: —
Basement Description: Partially Finished
Other Specifics
| 2 | |
| — | |
| — | |
| — | |
| — | |
| 80 X 130 | |
| — | |
| — | |
| — | |
| — | |
| Not in DB | |
| — | |
| — | |
| — | |
| — |
Tax History
| Year | Property Taxes |
|---|---|
| 2015 | $4,615 |
| 2025 | $5,408 |
Contact Agent
Nearby Sold Comparables
Contact Agent
Listing Provided By
RE/MAX Hub City

