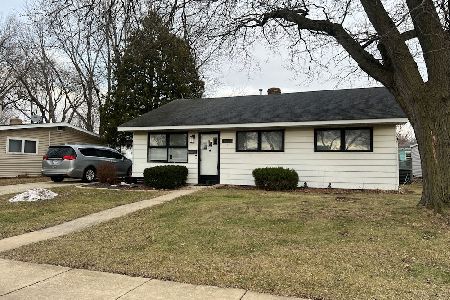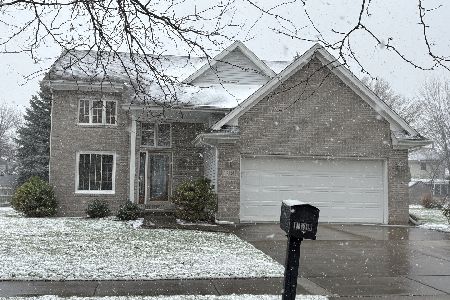1119 Pickwick Drive, Rochelle, Illinois 61068
$175,000
|
Sold
|
|
| Status: | Closed |
| Sqft: | 1,846 |
| Cost/Sqft: | $99 |
| Beds: | 3 |
| Baths: | 4 |
| Year Built: | 1992 |
| Property Taxes: | $4,615 |
| Days On Market: | 4047 |
| Lot Size: | 0,24 |
Description
Beautiful 3 Bed, 2 full bath, 2- 1/2 bath home has vaulted ceiling,open stairway,formal living room, open kitchen eating area to family room with gas fireplace. 1st fl laundry, master bed. has jetted tub, shower, 2 walkin closets, bas has rec room, office, bathroom & storage room. 2012 Furnace, c/a, aprilaire humidifier, gas wtr heater. 6 panel doors, all appliances stay, within walking distance to schools & bikepath
Property Specifics
| Single Family | |
| — | |
| — | |
| 1992 | |
| Full | |
| — | |
| No | |
| 0.24 |
| Ogle | |
| — | |
| 0 / Not Applicable | |
| None | |
| Public | |
| Public Sewer | |
| 08810915 | |
| 24144510090000 |
Property History
| DATE: | EVENT: | PRICE: | SOURCE: |
|---|---|---|---|
| 15 May, 2015 | Sold | $175,000 | MRED MLS |
| 20 Apr, 2015 | Under contract | $182,000 | MRED MLS |
| 6 Jan, 2015 | Listed for sale | $182,000 | MRED MLS |
| 14 Jan, 2025 | Sold | $279,000 | MRED MLS |
| 29 Nov, 2024 | Under contract | $284,900 | MRED MLS |
| 23 Nov, 2024 | Listed for sale | $284,900 | MRED MLS |
Room Specifics
Total Bedrooms: 3
Bedrooms Above Ground: 3
Bedrooms Below Ground: 0
Dimensions: —
Floor Type: Carpet
Dimensions: —
Floor Type: Carpet
Full Bathrooms: 4
Bathroom Amenities: Whirlpool,Separate Shower,Double Sink
Bathroom in Basement: 1
Rooms: Deck,Office,Recreation Room,Storage
Basement Description: Partially Finished
Other Specifics
| 2 | |
| Concrete Perimeter | |
| — | |
| Deck | |
| — | |
| 80 X 130 | |
| — | |
| Full | |
| Vaulted/Cathedral Ceilings, First Floor Laundry | |
| Range, Microwave, Dishwasher, Refrigerator, Washer, Dryer | |
| Not in DB | |
| — | |
| — | |
| — | |
| Gas Log |
Tax History
| Year | Property Taxes |
|---|---|
| 2015 | $4,615 |
| 2025 | $5,408 |
Contact Agent
Contact Agent
Listing Provided By
Lori Patterson Real Estate






