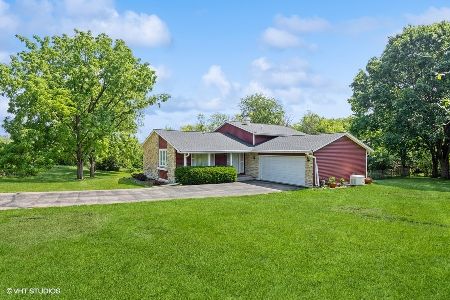11720 Devonshire Street, Algonquin, Illinois 60102
$359,900
|
Sold
|
|
| Status: | Closed |
| Sqft: | 4,075 |
| Cost/Sqft: | $88 |
| Beds: | 4 |
| Baths: | 3 |
| Year Built: | 1988 |
| Property Taxes: | $9,292 |
| Days On Market: | 2036 |
| Lot Size: | 1,24 |
Description
SUMMER ENTERTAINING AWAITS YOU! BRING THE FAMILY HERE AND COME CHECK OUT THIS HOME THAT SITS ON OVER AN ACRE WITH LARGE FENCED AREA! THE LAYOUT FOR ENTERTAINING WILL AMAZE YOU ALONG WITH THE BEAUTIFUL LANDSCAPING IS AMAZING! THIS HOME BOOSTS 4 LARGE BEDROOMS AND THE MASTER HAS A FIREPLACE, JETTED TUB AND IT PRIVATE BALCONY OVERLOOKING THE BEAUTIFUL BACKYARD. WHEN YOU HAVE TO ENTERTAIN INSIDE, THE BASEMENT HAS A WET BAR AND PLENTY OF SPACE TO ENTERTAIN. DON'T MISS OUT ON THIS ONE! DRIVEWAY-JUST SEALED. PELLA WINDOWS THROUGH OUT! TONS OF STORAGE! BRING THE FAMILY TOGETHER AND ENJOY THIS FABULOUS LOCATION, IT'S THE ONE YOU'VE BEEN WAITING FOR.
Property Specifics
| Single Family | |
| — | |
| — | |
| 1988 | |
| Full | |
| — | |
| No | |
| 1.24 |
| Mc Henry | |
| Gaslight West | |
| — / Not Applicable | |
| None | |
| Private Well | |
| Septic-Private | |
| 10767738 | |
| 1933376001 |
Nearby Schools
| NAME: | DISTRICT: | DISTANCE: | |
|---|---|---|---|
|
Grade School
Neubert Elementary School |
300 | — | |
|
Middle School
Westfield Community School |
300 | Not in DB | |
|
High School
H D Jacobs High School |
300 | Not in DB | |
Property History
| DATE: | EVENT: | PRICE: | SOURCE: |
|---|---|---|---|
| 1 Sep, 2020 | Sold | $359,900 | MRED MLS |
| 4 Jul, 2020 | Under contract | $359,900 | MRED MLS |
| 2 Jul, 2020 | Listed for sale | $359,900 | MRED MLS |























Room Specifics
Total Bedrooms: 4
Bedrooms Above Ground: 4
Bedrooms Below Ground: 0
Dimensions: —
Floor Type: Carpet
Dimensions: —
Floor Type: Carpet
Dimensions: —
Floor Type: Carpet
Full Bathrooms: 3
Bathroom Amenities: Whirlpool,Separate Shower,Double Sink
Bathroom in Basement: 1
Rooms: Recreation Room
Basement Description: Finished
Other Specifics
| 3 | |
| Concrete Perimeter | |
| Asphalt | |
| Balcony, Stamped Concrete Patio, In Ground Pool, Storms/Screens, Fire Pit | |
| Cul-De-Sac,Fenced Yard,Landscaped | |
| 272X185X159X176X95 | |
| — | |
| Full | |
| Vaulted/Cathedral Ceilings, Bar-Wet, Hardwood Floors, First Floor Laundry, Walk-In Closet(s) | |
| Range, Microwave, Dishwasher, Refrigerator, Bar Fridge, Washer, Dryer | |
| Not in DB | |
| Street Paved | |
| — | |
| — | |
| Wood Burning, Gas Starter |
Tax History
| Year | Property Taxes |
|---|---|
| 2020 | $9,292 |
Contact Agent
Nearby Similar Homes
Nearby Sold Comparables
Contact Agent
Listing Provided By
Realstar Realty, Inc










