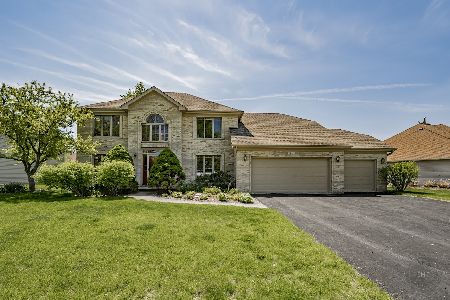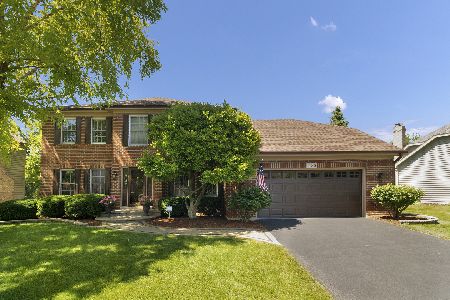1115 Tuscany Lane, Naperville, Illinois 60564
$440,000
|
Sold
|
|
| Status: | Closed |
| Sqft: | 3,121 |
| Cost/Sqft: | $141 |
| Beds: | 4 |
| Baths: | 4 |
| Year Built: | 1994 |
| Property Taxes: | $10,293 |
| Days On Market: | 3628 |
| Lot Size: | 0,00 |
Description
Sharp Red Brk Georgian. Two Story Entry.Formal Dinning Rm Hrdwd Flrs.Living Rm, Hrdwd Flrs.Private Den,Hrdwd Flrs. Gourmet Eat-In Kit, Granite Counter Tops,Island, Cherry Oak Cabinets under lay lighting, Tons of Counter Space, Planner Station, Gleaming Hardwood Floors,French Door open to Huge Deck,Kid Safe Fenced Yard, Gas Mounted Grill.Note Size:Family Rm w/ Vaulted Ceiling, Stunning Floor to Ceiling Brick Fireplace,Gas Starter. Lux Master Suite offers,Hardwood Flrs, Tray Clg, WIC, Full Private Bath, Whirlpool Tub, Sep Shower, Dble Vanity, Granite Counter Tops, Vltd Clg, Sky lights, Sharp.All Bedrooms are very good size. Need more space Finished Basement w/ Full bath. New/ Newer's include, New Siding, Soffit, Facia 2015. New Roof 2014, New /Newer All Hrdwd Flrs, Refinished, or Installed 2014. Master Bath Updated 2015. 1st Floor Entire Level Painted 2016. Porcelain Flr Laundry Rm 2016. Basement Refinished Top to Bottom 2010. Home Shows absolutely Wonderful. Pro Landscaped Yrd
Property Specifics
| Single Family | |
| — | |
| Georgian | |
| 1994 | |
| Partial | |
| — | |
| No | |
| — |
| Will | |
| Rose Hill Farms | |
| 150 / Annual | |
| Other | |
| Lake Michigan | |
| Public Sewer | |
| 09174274 | |
| 0701114040300000 |
Nearby Schools
| NAME: | DISTRICT: | DISTANCE: | |
|---|---|---|---|
|
Grade School
Patterson Elementary School |
204 | — | |
|
Middle School
Crone Middle School |
204 | Not in DB | |
|
High School
Neuqua Valley High School |
204 | Not in DB | |
Property History
| DATE: | EVENT: | PRICE: | SOURCE: |
|---|---|---|---|
| 15 Oct, 2007 | Sold | $455,000 | MRED MLS |
| 4 Sep, 2007 | Under contract | $464,900 | MRED MLS |
| 1 Sep, 2007 | Listed for sale | $464,900 | MRED MLS |
| 3 Jun, 2016 | Sold | $440,000 | MRED MLS |
| 29 Mar, 2016 | Under contract | $439,900 | MRED MLS |
| 24 Mar, 2016 | Listed for sale | $439,900 | MRED MLS |
Room Specifics
Total Bedrooms: 4
Bedrooms Above Ground: 4
Bedrooms Below Ground: 0
Dimensions: —
Floor Type: Carpet
Dimensions: —
Floor Type: Carpet
Dimensions: —
Floor Type: Carpet
Full Bathrooms: 4
Bathroom Amenities: Whirlpool,Separate Shower,Double Sink
Bathroom in Basement: 1
Rooms: Den,Eating Area
Basement Description: Finished,Crawl
Other Specifics
| 2 | |
| Concrete Perimeter | |
| Asphalt | |
| Deck, Storms/Screens | |
| Fenced Yard | |
| 127 X 80 | |
| — | |
| Full | |
| Vaulted/Cathedral Ceilings, Skylight(s) | |
| Range, Microwave, Dishwasher, Refrigerator, Washer, Dryer, Disposal | |
| Not in DB | |
| Sidewalks, Street Lights, Street Paved | |
| — | |
| — | |
| Gas Log, Gas Starter |
Tax History
| Year | Property Taxes |
|---|---|
| 2007 | $8,627 |
| 2016 | $10,293 |
Contact Agent
Nearby Similar Homes
Nearby Sold Comparables
Contact Agent
Listing Provided By
RE/MAX of Naperville











