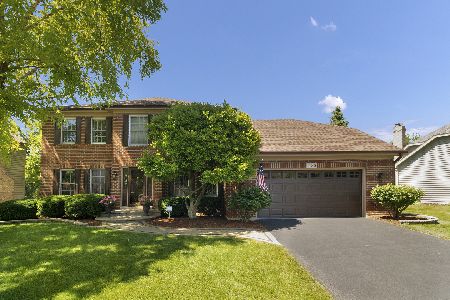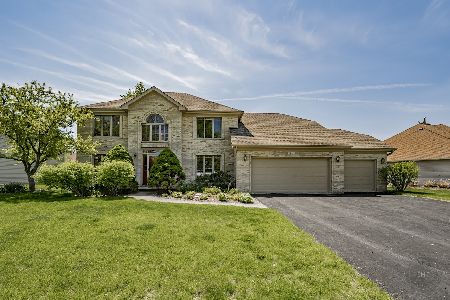1135 Cordula Circle, Naperville, Illinois 60564
$415,000
|
Sold
|
|
| Status: | Closed |
| Sqft: | 2,680 |
| Cost/Sqft: | $162 |
| Beds: | 4 |
| Baths: | 4 |
| Year Built: | 1994 |
| Property Taxes: | $10,826 |
| Days On Market: | 2229 |
| Lot Size: | 0,24 |
Description
Attractive brick-front Georgian~Freshly painted and new carpet through out, Huge island kitchen w/breakfast bar, pendant & recessed lighting, planning desk and abundance of cabinets~Separate bayed eating area leads to large newly refinished deck & yard~9' ceilings throughout 1st flr~See-thru fireplace between kitchen & step-down family rm w/10' ceiling~Pocket doors between living rm & fam rm~1st flr den/office~Formal dining rm w/decorative tray ceiling~Vaulted master bedroom suite offers a sep sitting area, walk-in closet & huge luxury dual vanity bath w/vaulted ceiling, skylite, jetted tub & sep shower~Walk-in closets in two of the other bedrooms~Full finished look-out basement w/new carpet, 5th bedroom & full bath~Home is wired for security system~Lawn sprinkler system~6-panel doors~New roof 2019, hot water htr, A/C 2014, furnace 2011, sump pump & radon mitigation syst 2012~Walking distance to park & path~Highly acclaimed school district #204 w/Neuqua Valley H.S. attendance ~
Property Specifics
| Single Family | |
| — | |
| — | |
| 1994 | |
| Full | |
| — | |
| No | |
| 0.24 |
| Will | |
| Rose Hill Farms | |
| 150 / Annual | |
| None | |
| Lake Michigan | |
| Public Sewer | |
| 10399801 | |
| 0701114040230000 |
Nearby Schools
| NAME: | DISTRICT: | DISTANCE: | |
|---|---|---|---|
|
Grade School
Patterson Elementary School |
204 | — | |
|
Middle School
Crone Middle School |
204 | Not in DB | |
|
High School
Neuqua Valley High School |
204 | Not in DB | |
Property History
| DATE: | EVENT: | PRICE: | SOURCE: |
|---|---|---|---|
| 1 May, 2020 | Sold | $415,000 | MRED MLS |
| 10 Mar, 2020 | Under contract | $434,900 | MRED MLS |
| — | Last price change | $439,000 | MRED MLS |
| 22 Jan, 2020 | Listed for sale | $439,000 | MRED MLS |
Room Specifics
Total Bedrooms: 5
Bedrooms Above Ground: 4
Bedrooms Below Ground: 1
Dimensions: —
Floor Type: Carpet
Dimensions: —
Floor Type: Carpet
Dimensions: —
Floor Type: Carpet
Dimensions: —
Floor Type: —
Full Bathrooms: 4
Bathroom Amenities: Whirlpool,Separate Shower,Double Sink
Bathroom in Basement: 1
Rooms: Eating Area,Den,Sitting Room,Bedroom 5,Storage,Recreation Room,Other Room
Basement Description: Finished
Other Specifics
| 2 | |
| — | |
| Asphalt | |
| Deck | |
| — | |
| 125X79X125X82 | |
| — | |
| Full | |
| Vaulted/Cathedral Ceilings, Skylight(s) | |
| Range, Dishwasher, Refrigerator, Washer, Dryer, Disposal, Range Hood | |
| Not in DB | |
| Park, Lake, Sidewalks | |
| — | |
| — | |
| Double Sided, Gas Log, Gas Starter |
Tax History
| Year | Property Taxes |
|---|---|
| 2020 | $10,826 |
Contact Agent
Nearby Similar Homes
Nearby Sold Comparables
Contact Agent
Listing Provided By
Compass











