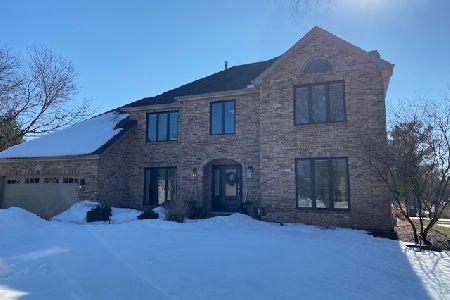1132 Cordula Circle, Naperville, Illinois 60564
$460,000
|
Sold
|
|
| Status: | Closed |
| Sqft: | 2,619 |
| Cost/Sqft: | $179 |
| Beds: | 4 |
| Baths: | 3 |
| Year Built: | 1994 |
| Property Taxes: | $9,392 |
| Days On Market: | 2082 |
| Lot Size: | 0,25 |
Description
This Naperville beauty will not last long! Stunning curb appeal with brick elevation, pro landscaping, extra wide front yard, paned windows, welcoming paver walkway~Impeccably maintained entire interior & exterior by original owners~4 Bedrooms + main level Office (perfect for working at home), open floor plan, finished basement, 2.5 car garage, park like setting on quiet interior street-awesome & ready for new owners! Well planned & recent updates- Kitchen features all stainless appliances, granite, expansive pantry w/ pro shelving/storage~Large & sunny Eating Area w/ bump-out Bay opens to paver patio & beautiful yard~Kitchen opens to Family Rm featuring wall of windows + masonry fireplace flanked by built-in shelving~Spacious Master Suite includes extra wide tray ceiling, large walk in closet w/custom closet organization system~Tastefully updated Master Bathroom (2013) showcased by frameless glass walk in shower, soaking tub, Cherry dual vanity & tower, granite, updated flooring, lighting & hardware~Finished basement (2014) w/large Rec Room, wall-to-wall built in California closet storage system, expansive Laundry Rm (washer & dryer are negotiable), plus concrete floor crawl for additional storage~All bedrms with treetop views~Brand new LP wood siding (2019), architectural shingle roof (2019), gutters, downspouts & gutter guards (2019), new HVAC (2017), new driveway (2018), exterior painted in 2019~Underground sprinkler system, security system~Half block to Rose Hill Farms park & playground, short drive to: Springbrook & NaperBrook golf courses, Springbrook Prairie Trail & dog park, Route 59 extensive shopping, dining & entertainment, Rt 59 Metra Station~Top ranking Naperville 204 schools! Patterson Elementary is under 1 mile, nearby bus stop for Crone Middle School & Neuqua Valley High School. Impressive!
Property Specifics
| Single Family | |
| — | |
| Georgian | |
| 1994 | |
| Partial | |
| — | |
| No | |
| 0.25 |
| Will | |
| Rose Hill Farms | |
| 200 / Annual | |
| Insurance | |
| Public | |
| Public Sewer | |
| 10724191 | |
| 0701114280180000 |
Nearby Schools
| NAME: | DISTRICT: | DISTANCE: | |
|---|---|---|---|
|
Grade School
Patterson Elementary School |
204 | — | |
|
Middle School
Crone Middle School |
204 | Not in DB | |
|
High School
Neuqua Valley High School |
204 | Not in DB | |
Property History
| DATE: | EVENT: | PRICE: | SOURCE: |
|---|---|---|---|
| 30 Jul, 2020 | Sold | $460,000 | MRED MLS |
| 24 Jun, 2020 | Under contract | $469,000 | MRED MLS |
| 17 Jun, 2020 | Listed for sale | $469,000 | MRED MLS |
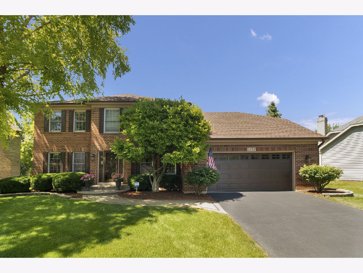
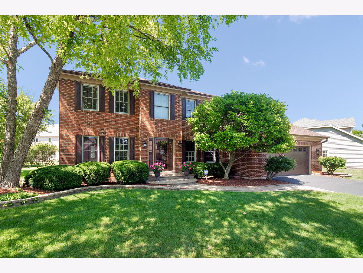
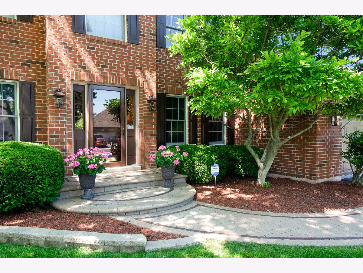
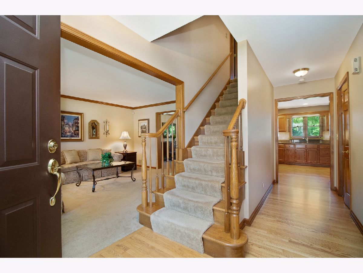
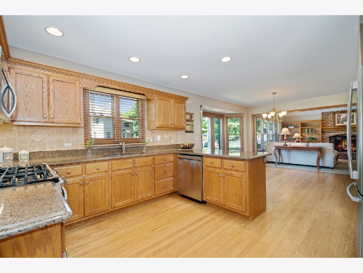
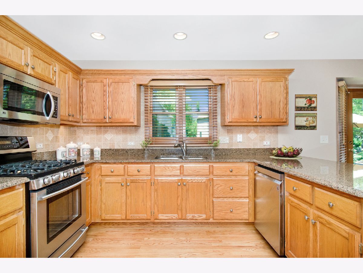
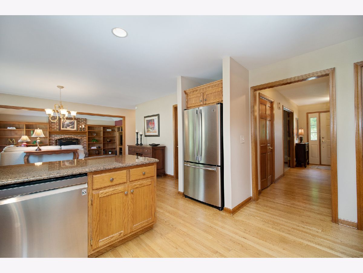
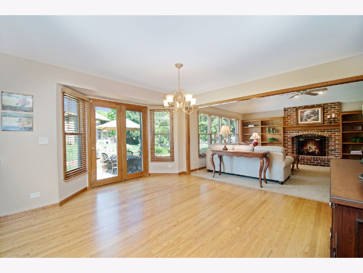
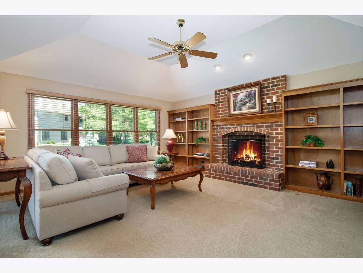
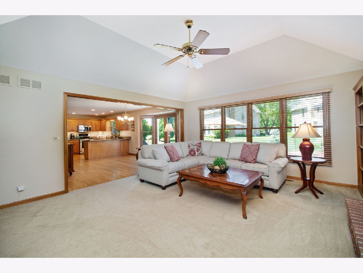
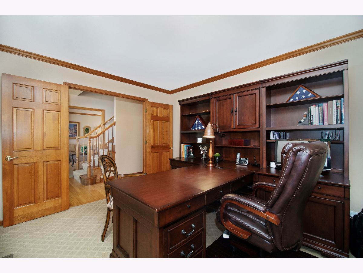
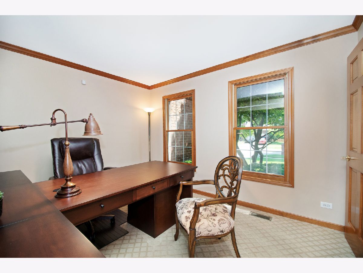
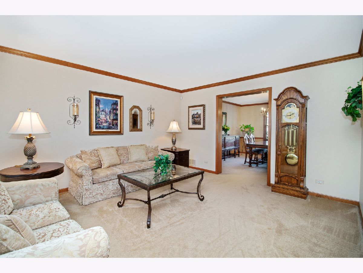
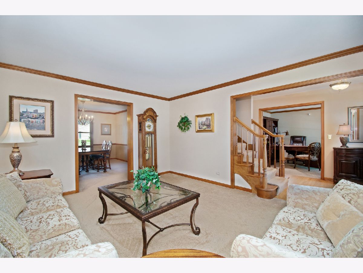
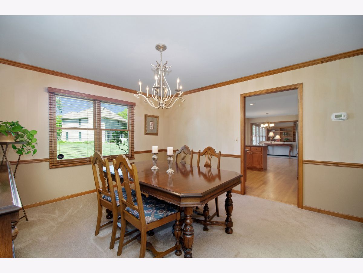
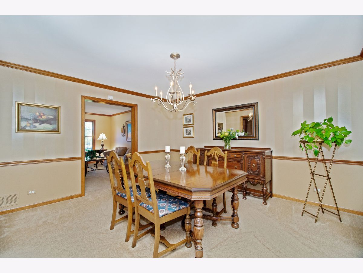
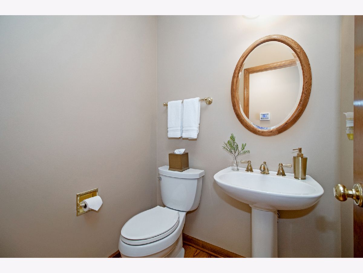
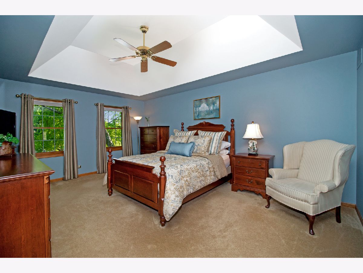
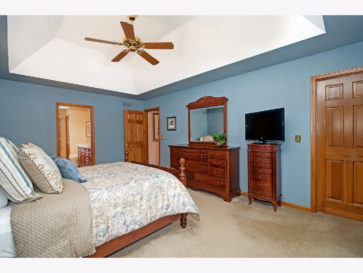
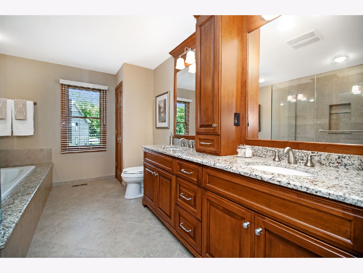
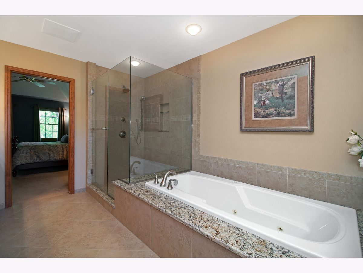
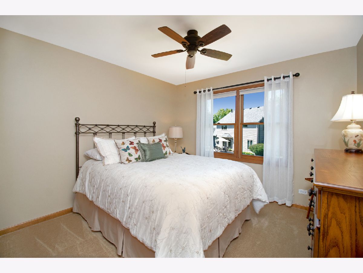
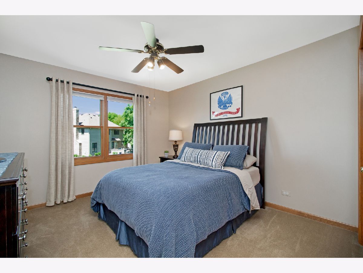
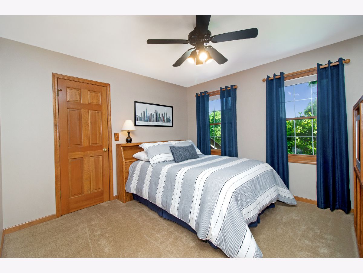
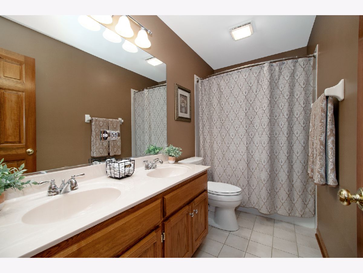
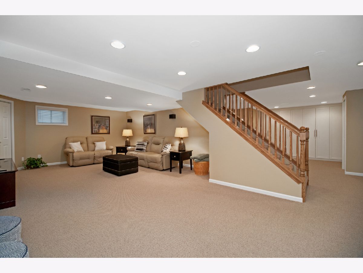
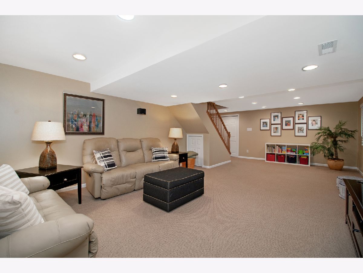
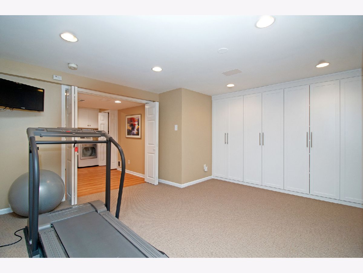
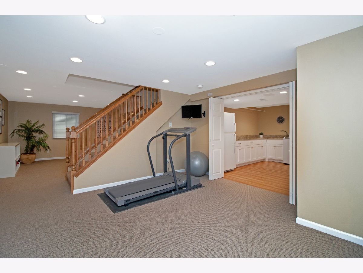
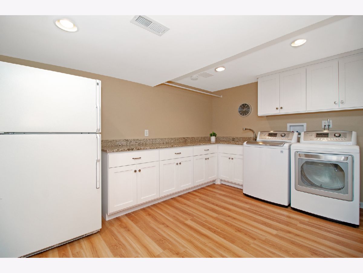
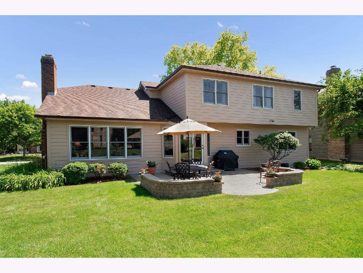
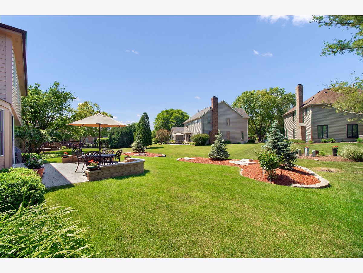
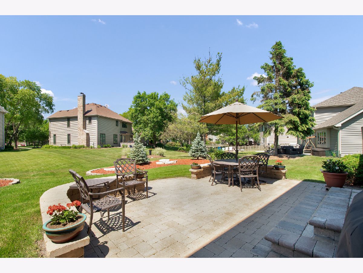
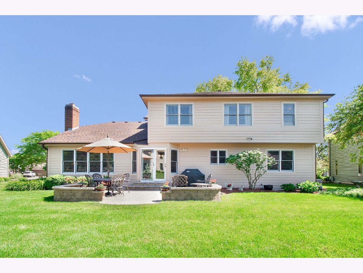
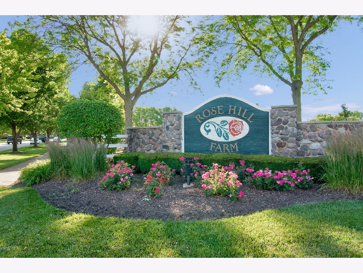
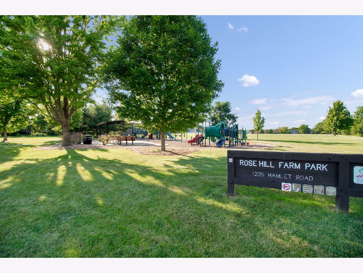
Room Specifics
Total Bedrooms: 4
Bedrooms Above Ground: 4
Bedrooms Below Ground: 0
Dimensions: —
Floor Type: Carpet
Dimensions: —
Floor Type: Carpet
Dimensions: —
Floor Type: Carpet
Full Bathrooms: 3
Bathroom Amenities: Separate Shower,Double Sink,Soaking Tub
Bathroom in Basement: 0
Rooms: Office,Recreation Room,Exercise Room,Foyer,Pantry,Walk In Closet,Deck
Basement Description: Finished
Other Specifics
| 2.5 | |
| — | |
| — | |
| Brick Paver Patio | |
| Landscaped,Mature Trees | |
| 10951 | |
| — | |
| Full | |
| Vaulted/Cathedral Ceilings, Hardwood Floors, Wood Laminate Floors, Built-in Features, Walk-In Closet(s) | |
| Range, Microwave, Dishwasher, Refrigerator, Stainless Steel Appliance(s) | |
| Not in DB | |
| Park, Lake, Sidewalks | |
| — | |
| — | |
| — |
Tax History
| Year | Property Taxes |
|---|---|
| 2020 | $9,392 |
Contact Agent
Nearby Similar Homes
Nearby Sold Comparables
Contact Agent
Listing Provided By
RE/MAX Action







