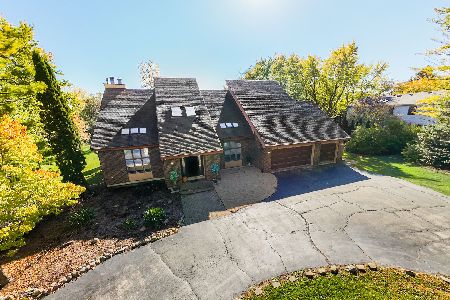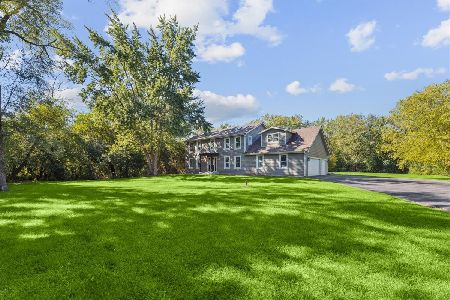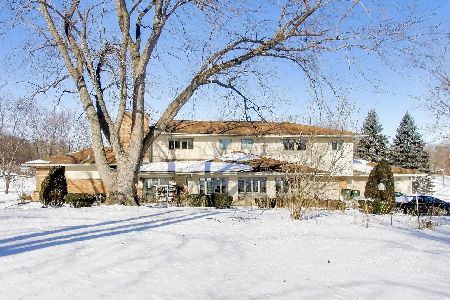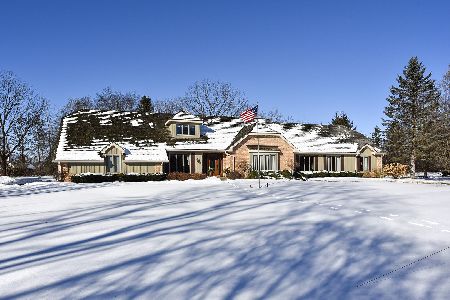1115 Woodburn Court, Inverness, Illinois 60067
$575,000
|
Sold
|
|
| Status: | Closed |
| Sqft: | 3,690 |
| Cost/Sqft: | $162 |
| Beds: | 5 |
| Baths: | 5 |
| Year Built: | 1984 |
| Property Taxes: | $19,327 |
| Days On Market: | 2822 |
| Lot Size: | 1,84 |
Description
Sought after cul de sac home in Inverness on almost 2 peaceful acres with beautiful views out all windows! Minutes from I90, Metra and shopping, this Tom Snyder designed home is the ideal living and entertaining space with open concept and lots of natural light! Formal living and dining areas plus enormous family room with vaulted beamed ceilings and river rock fireplace, screened porch and walkout finished lower level with home theater, rec space and additional 5th bedroom and full bath! 4 bedrooms on second level with deluxe master suite and spa bath featuring a soaking tub, marble counters and heated travertine flooring! Kitchen with stainless steel, granite and eating area leads out to beautiful yard with mature trees surrounding you! Newer roof & skylights (2008), New high-efficiency HVAC (2014), New carpet (2016), Driveway (2015), H2O heater (2014). Fremd high school district...just what you've been looking for!
Property Specifics
| Single Family | |
| — | |
| Traditional | |
| 1984 | |
| Full,Walkout | |
| CUSTOM | |
| No | |
| 1.84 |
| Cook | |
| Muirfield | |
| 100 / Annual | |
| Other | |
| Private Well | |
| Septic-Private | |
| 09950781 | |
| 02083000340000 |
Nearby Schools
| NAME: | DISTRICT: | DISTANCE: | |
|---|---|---|---|
|
Grade School
Marion Jordan Elementary School |
15 | — | |
|
Middle School
Walter R Sundling Junior High Sc |
15 | Not in DB | |
|
High School
Wm Fremd High School |
211 | Not in DB | |
Property History
| DATE: | EVENT: | PRICE: | SOURCE: |
|---|---|---|---|
| 27 Jul, 2016 | Listed for sale | $0 | MRED MLS |
| 17 Oct, 2018 | Sold | $575,000 | MRED MLS |
| 26 Sep, 2018 | Under contract | $598,000 | MRED MLS |
| — | Last price change | $625,000 | MRED MLS |
| 15 May, 2018 | Listed for sale | $650,000 | MRED MLS |
Room Specifics
Total Bedrooms: 5
Bedrooms Above Ground: 5
Bedrooms Below Ground: 0
Dimensions: —
Floor Type: Carpet
Dimensions: —
Floor Type: Carpet
Dimensions: —
Floor Type: Carpet
Dimensions: —
Floor Type: —
Full Bathrooms: 5
Bathroom Amenities: Separate Shower,Double Sink,Soaking Tub
Bathroom in Basement: 1
Rooms: Bedroom 5,Game Room,Media Room,Foyer,Utility Room-Lower Level,Screened Porch,Breakfast Room
Basement Description: Finished
Other Specifics
| 3 | |
| Concrete Perimeter | |
| Asphalt | |
| Deck, Hot Tub, Porch Screened | |
| Corner Lot,Cul-De-Sac,Landscaped | |
| 318X133X87X263X99X163X205 | |
| Full,Unfinished | |
| Full | |
| Vaulted/Cathedral Ceilings, Skylight(s), Bar-Wet, Hardwood Floors, Heated Floors, First Floor Laundry | |
| Microwave, Dishwasher, Refrigerator, Bar Fridge, Disposal, Trash Compactor, Stainless Steel Appliance(s), Cooktop, Range Hood | |
| Not in DB | |
| Street Paved | |
| — | |
| — | |
| Wood Burning, Gas Log, Gas Starter |
Tax History
| Year | Property Taxes |
|---|---|
| 2018 | $19,327 |
Contact Agent
Nearby Similar Homes
Nearby Sold Comparables
Contact Agent
Listing Provided By
@properties









