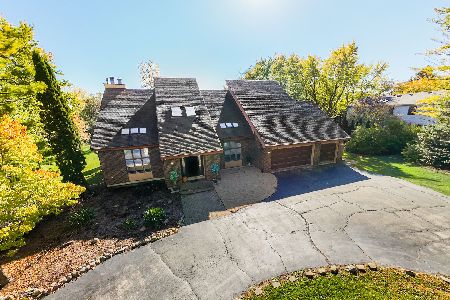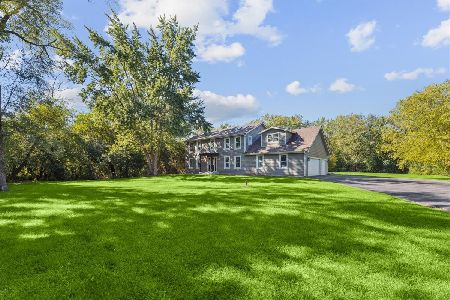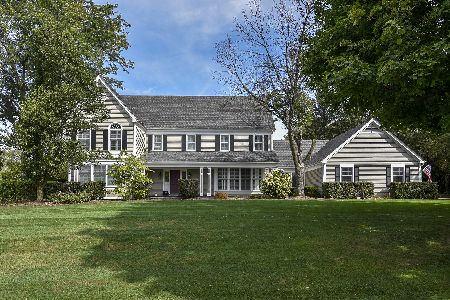1084 Lanark Lane, Inverness, Illinois 60067
$638,000
|
Sold
|
|
| Status: | Closed |
| Sqft: | 3,513 |
| Cost/Sqft: | $185 |
| Beds: | 4 |
| Baths: | 6 |
| Year Built: | 1980 |
| Property Taxes: | $12,229 |
| Days On Market: | 1820 |
| Lot Size: | 1,27 |
Description
Exceptionally well cared for home in desirable Muirfield subdivision. This home boasts 3,513sf plus the beautifully finished basement. The foyer is flanked by the formal living room and dining room. The inviting great room features a beamed vaulted ceiling, fireplace, access to paver patio and screened gazebo, and is open to the island kitchen with eating area. There are 2 master suites, one on the main level and a second on the second floor. Each master suite is generous in size and includes ample closet space. The main floor master bath offers two separate vanities, air tub, large walk-in shower and water closet. There are 2 additional bedrooms on the main level. The lower level recreation space is so well done and extends your options for entertaining. Other features such as the 14kw home generator, Marvin windows, paver brick patio, large screened gazebo with power, updated kitchen, remodeled baths and more! Pride of ownership is reflected throughout and the owner has completed many updates and improvements throughout.
Property Specifics
| Single Family | |
| — | |
| — | |
| 1980 | |
| Partial | |
| — | |
| No | |
| 1.27 |
| Cook | |
| — | |
| — / Not Applicable | |
| None | |
| Private Well | |
| Septic-Private | |
| 10991883 | |
| 02083100090000 |
Nearby Schools
| NAME: | DISTRICT: | DISTANCE: | |
|---|---|---|---|
|
Grade School
Marion Jordan Elementary School |
15 | — | |
|
Middle School
Walter R Sundling Junior High Sc |
15 | Not in DB | |
|
High School
Wm Fremd High School |
211 | Not in DB | |
Property History
| DATE: | EVENT: | PRICE: | SOURCE: |
|---|---|---|---|
| 15 Apr, 2021 | Sold | $638,000 | MRED MLS |
| 15 Feb, 2021 | Under contract | $649,900 | MRED MLS |
| 10 Feb, 2021 | Listed for sale | $649,900 | MRED MLS |
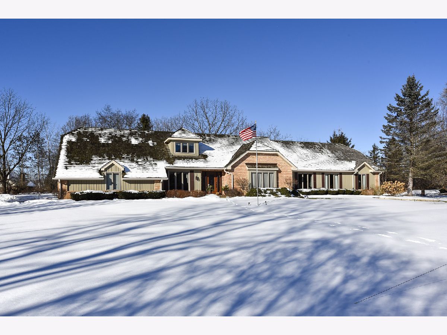
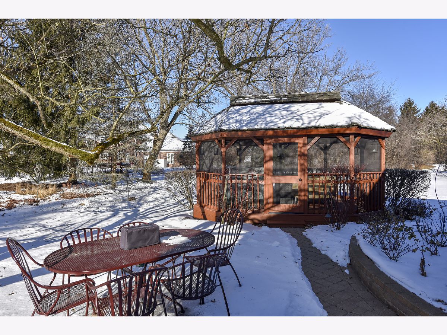
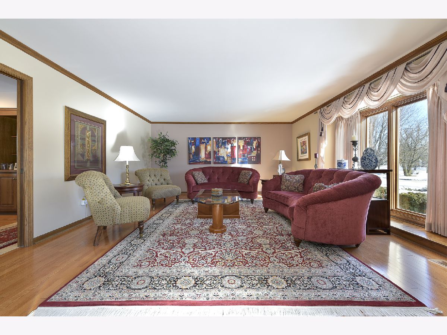
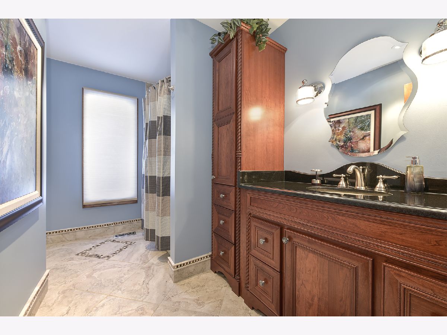
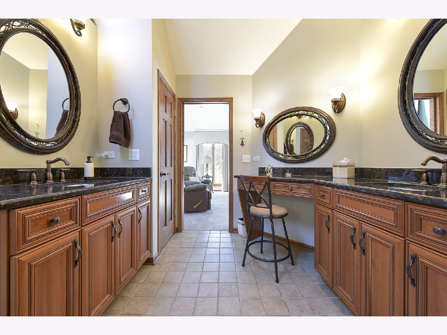
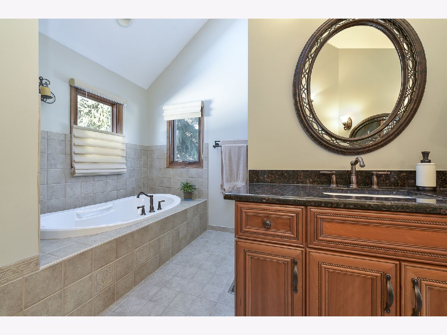
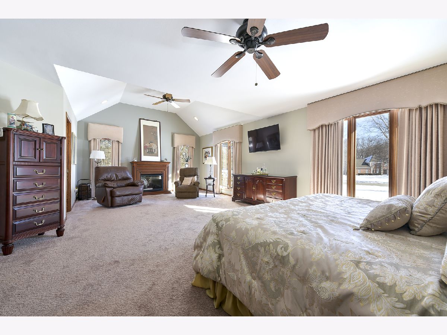
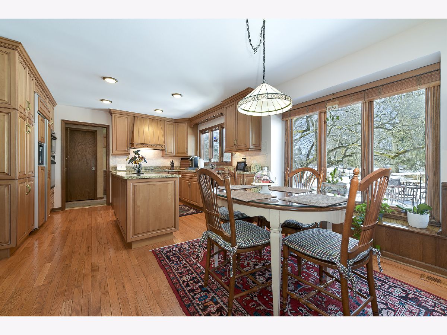
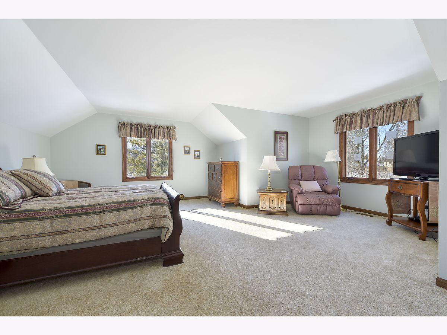
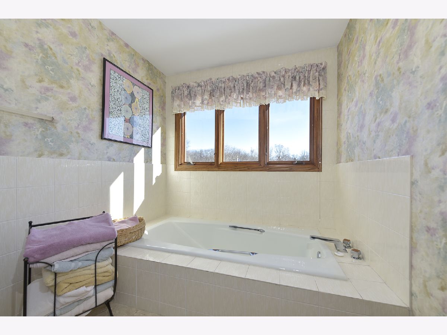
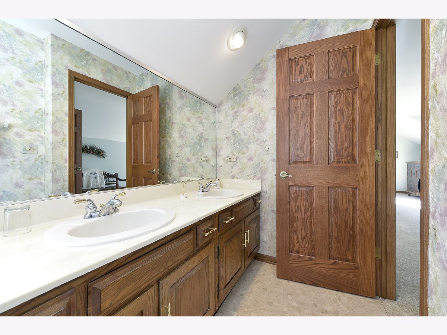
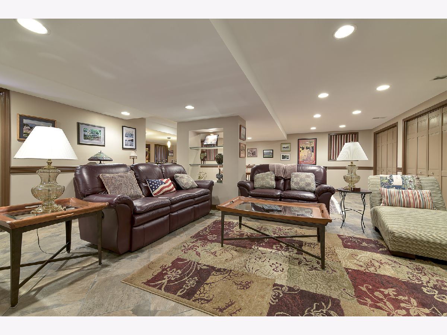
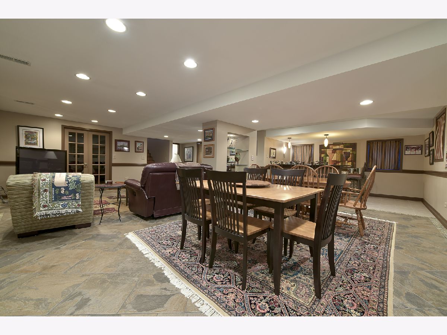
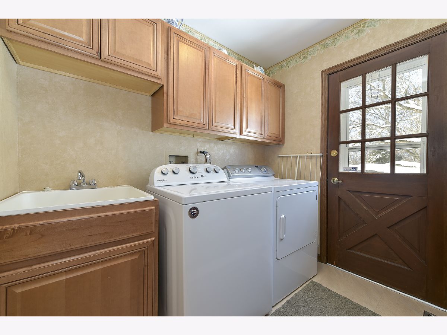
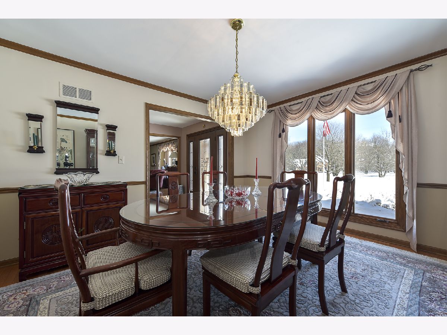
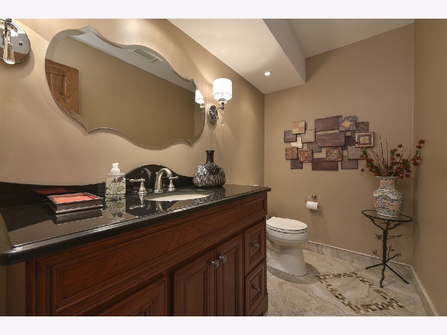
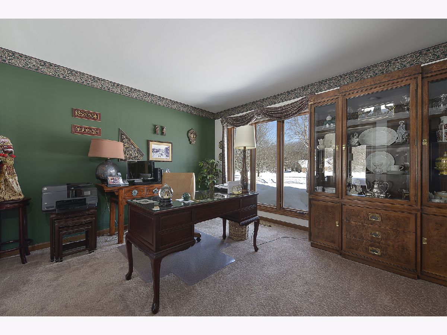
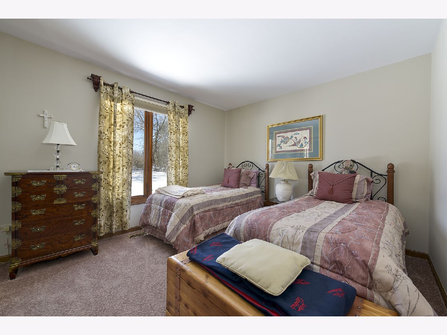
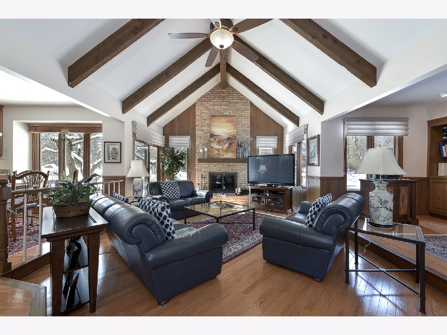
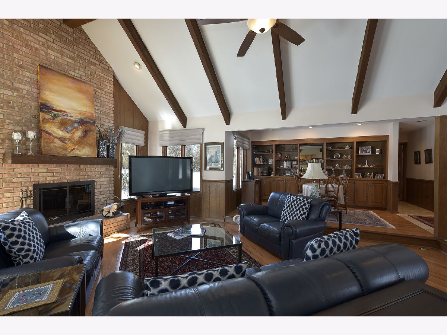
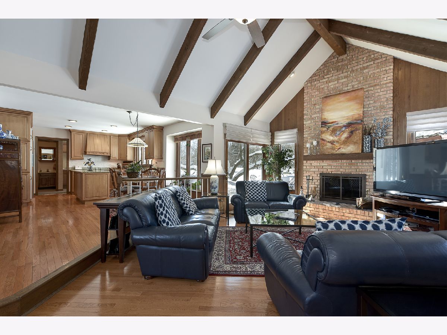
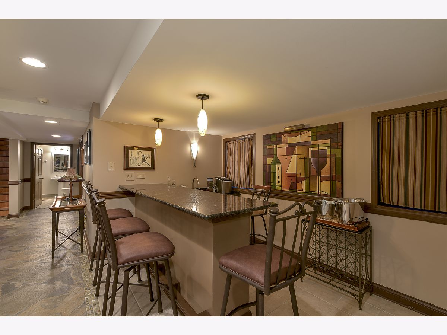
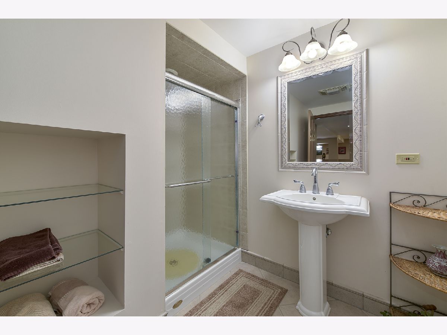
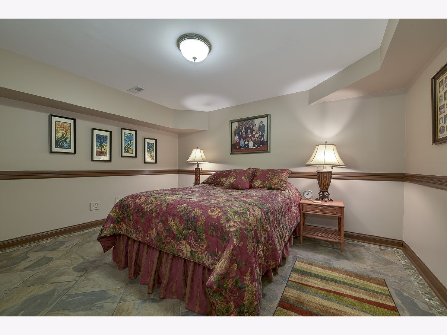
Room Specifics
Total Bedrooms: 4
Bedrooms Above Ground: 4
Bedrooms Below Ground: 0
Dimensions: —
Floor Type: Carpet
Dimensions: —
Floor Type: Carpet
Dimensions: —
Floor Type: Carpet
Full Bathrooms: 6
Bathroom Amenities: —
Bathroom in Basement: 1
Rooms: Recreation Room,Office,Game Room,Sitting Room,Utility Room-Lower Level,Storage
Basement Description: Finished
Other Specifics
| 2 | |
| Concrete Perimeter | |
| Asphalt,Circular | |
| Screened Deck, Brick Paver Patio | |
| — | |
| 302X141X387X68X192X50 | |
| — | |
| Full | |
| — | |
| Range, Microwave, Dishwasher, Refrigerator, Washer, Dryer, Disposal, Cooktop, Range Hood, Water Softener Owned | |
| Not in DB | |
| — | |
| — | |
| — | |
| Gas Starter |
Tax History
| Year | Property Taxes |
|---|---|
| 2021 | $12,229 |
Contact Agent
Nearby Similar Homes
Nearby Sold Comparables
Contact Agent
Listing Provided By
Century 21 Affiliated

