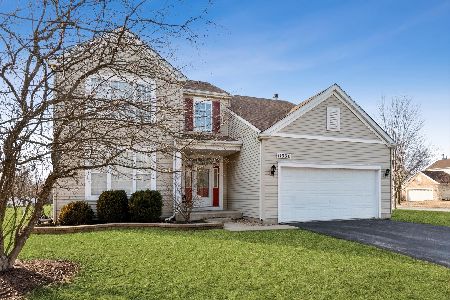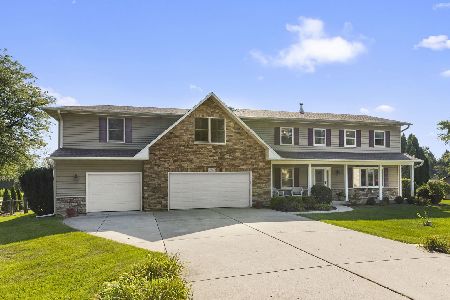11150 Highland Drive, Naperville, Illinois 60564
$375,000
|
Sold
|
|
| Status: | Closed |
| Sqft: | 2,067 |
| Cost/Sqft: | $181 |
| Beds: | 3 |
| Baths: | 2 |
| Year Built: | 1985 |
| Property Taxes: | $5,831 |
| Days On Market: | 1706 |
| Lot Size: | 0,51 |
Description
Welcome to 11150 Highland, a custom updated ranch on over a half acre of land with an immaculate yard including a serene Koi pond with waterfall. Backing up to the open fields of Commissioner Park this home offers privacy, as well as a great location within walking distance to stores, and restaurants. The yard also features a matching shed, patio, gazebo and professional landscaping. HardieBoard siding, refinished driveway, roof (2019), HVAC (2019), and new garage doors (June 2021) make this home truly move-in ready. Hardwood floors, stainless steel appliances, granite countertops and a remodeled vaulted fireplace create a relaxing indoor space. 3 bedrooms, 2 bathrooms, 2 car garage and a partial basement. Neuqua Valley Highschool, Scullen MS and Peterson Elementary school.
Property Specifics
| Single Family | |
| — | |
| Ranch | |
| 1985 | |
| Partial | |
| — | |
| No | |
| 0.51 |
| Will | |
| Wheatland Highlands | |
| 0 / Not Applicable | |
| None | |
| Private Well | |
| Septic-Private | |
| 11138253 | |
| 0701212040020000 |
Nearby Schools
| NAME: | DISTRICT: | DISTANCE: | |
|---|---|---|---|
|
Grade School
Peterson Elementary School |
204 | — | |
|
Middle School
Scullen Middle School |
204 | Not in DB | |
|
High School
Neuqua Valley High School |
204 | Not in DB | |
Property History
| DATE: | EVENT: | PRICE: | SOURCE: |
|---|---|---|---|
| 9 Aug, 2021 | Sold | $375,000 | MRED MLS |
| 1 Jul, 2021 | Under contract | $375,000 | MRED MLS |
| 28 Jun, 2021 | Listed for sale | $375,000 | MRED MLS |
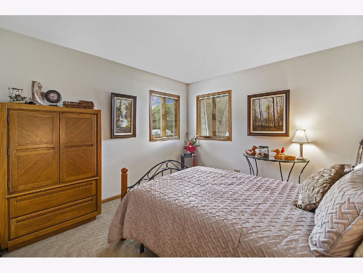
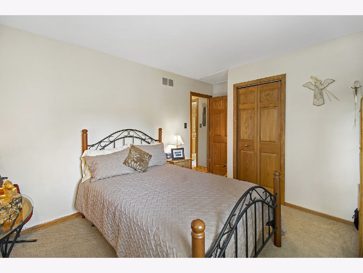
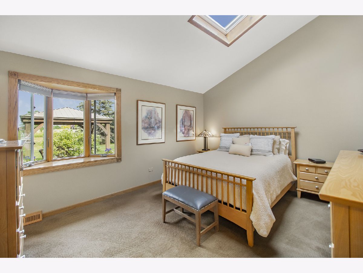
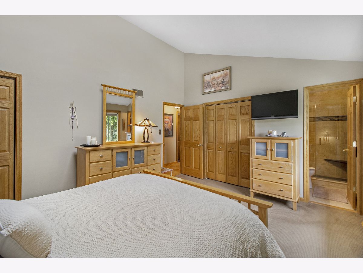
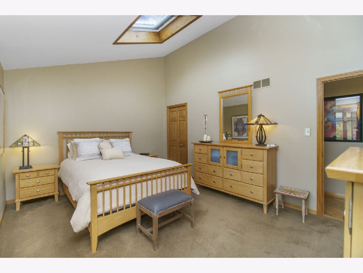
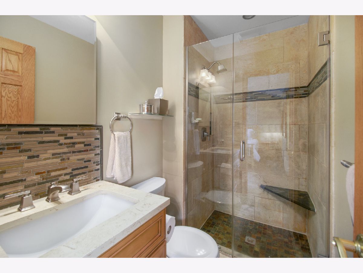
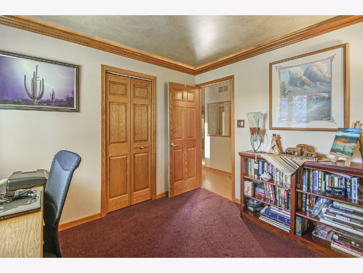
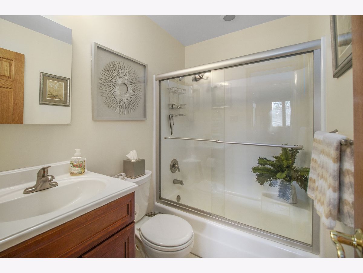
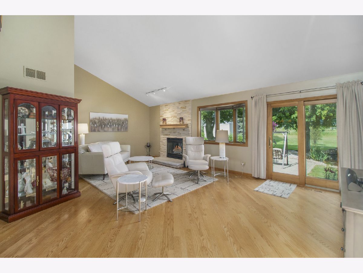
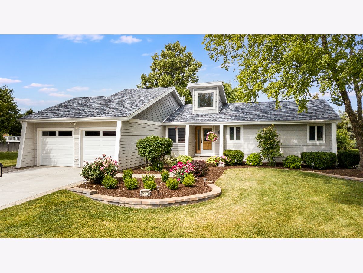
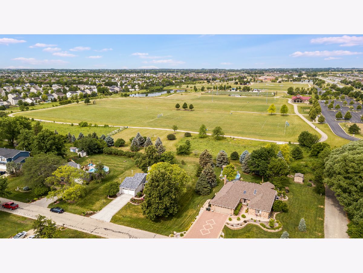
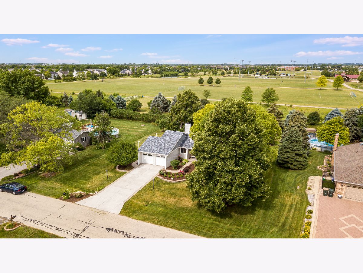
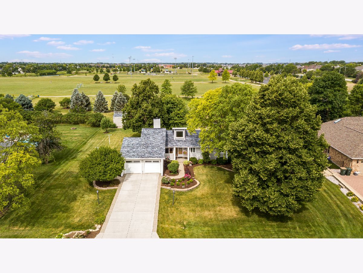
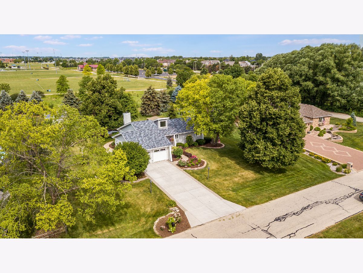
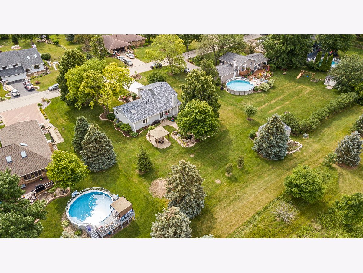
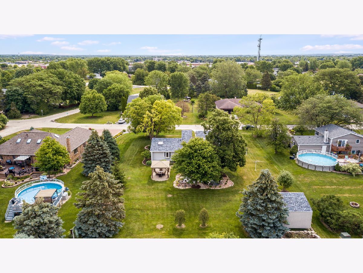
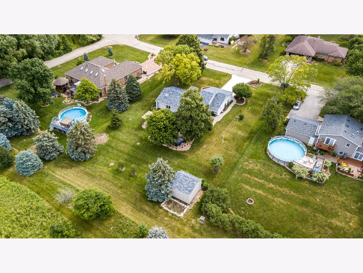
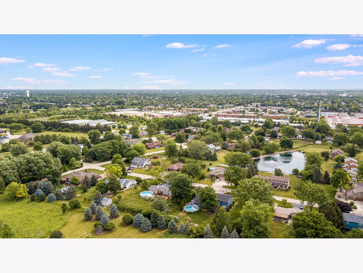
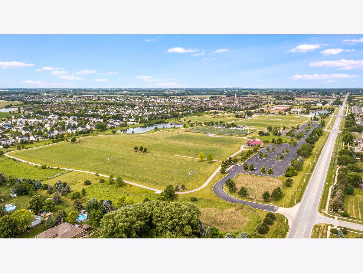
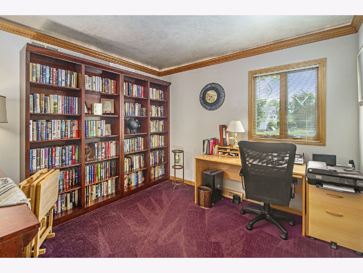
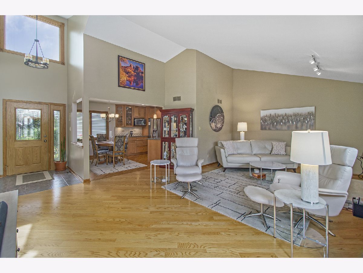
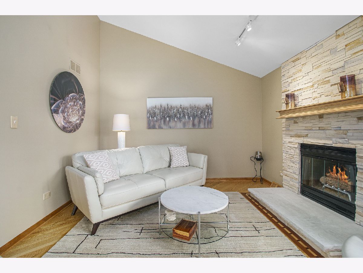
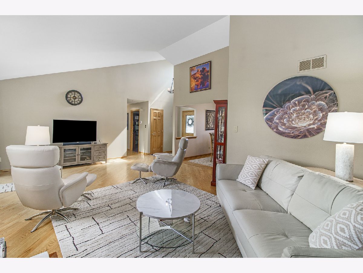
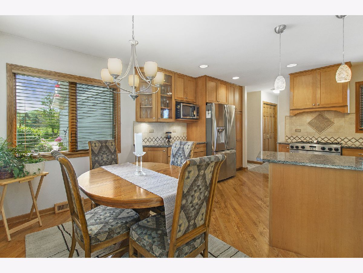
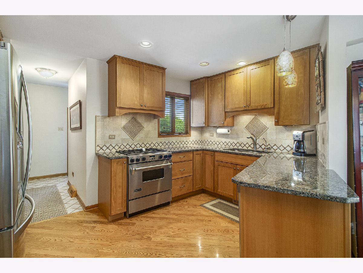
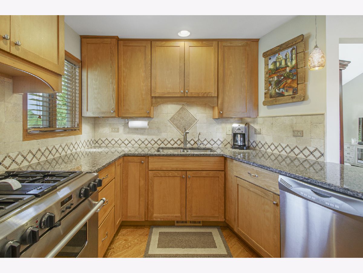
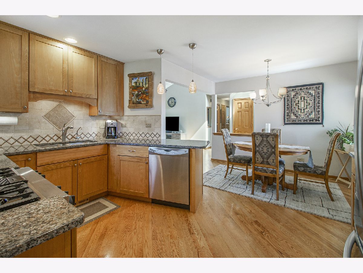
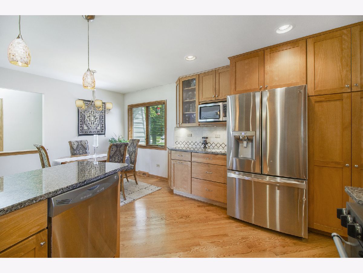
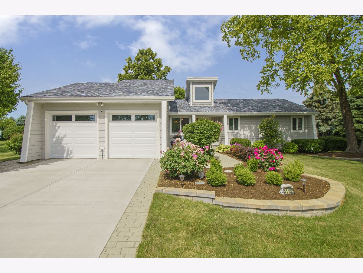
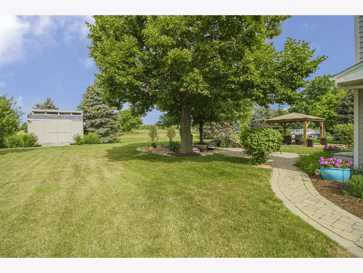
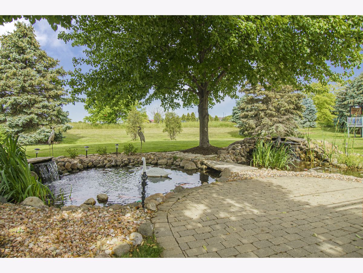
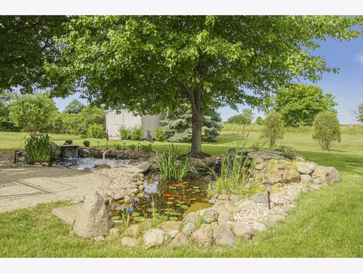
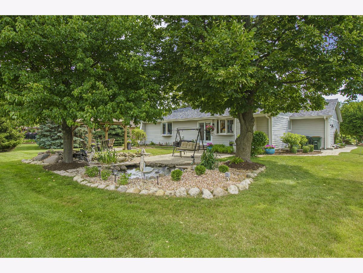
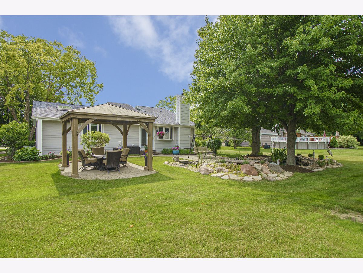
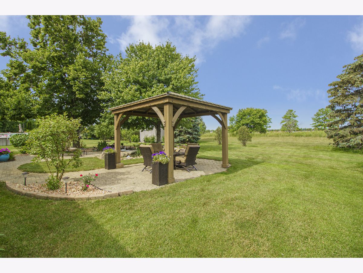
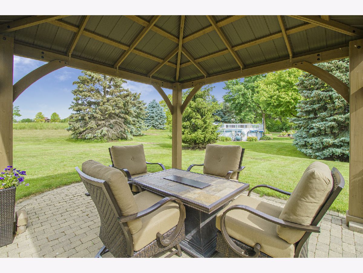
Room Specifics
Total Bedrooms: 3
Bedrooms Above Ground: 3
Bedrooms Below Ground: 0
Dimensions: —
Floor Type: Carpet
Dimensions: —
Floor Type: Carpet
Full Bathrooms: 2
Bathroom Amenities: —
Bathroom in Basement: 0
Rooms: Eating Area
Basement Description: Partially Finished,Crawl
Other Specifics
| 2 | |
| Concrete Perimeter | |
| Concrete | |
| Patio, Brick Paver Patio | |
| Landscaped,Park Adjacent,Backs to Public GRND,Outdoor Lighting | |
| 122X175X122X175 | |
| Full,Unfinished | |
| Full | |
| Vaulted/Cathedral Ceilings, Skylight(s), Hardwood Floors, Open Floorplan, Some Carpeting, Some Wood Floors, Granite Counters | |
| Range, Microwave, Dishwasher, Refrigerator, Washer, Dryer, Stainless Steel Appliance(s), Water Softener Owned | |
| Not in DB | |
| Park | |
| — | |
| — | |
| Gas Starter |
Tax History
| Year | Property Taxes |
|---|---|
| 2021 | $5,831 |
Contact Agent
Nearby Similar Homes
Nearby Sold Comparables
Contact Agent
Listing Provided By
Coldwell Banker Real Estate Group




