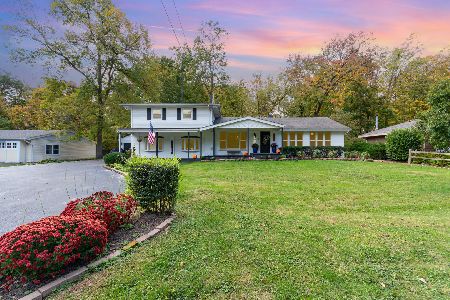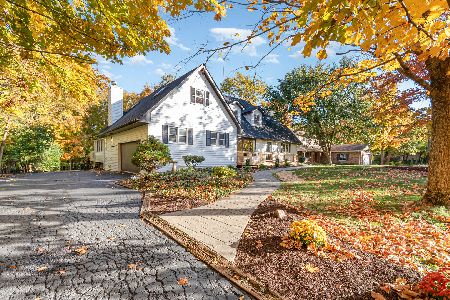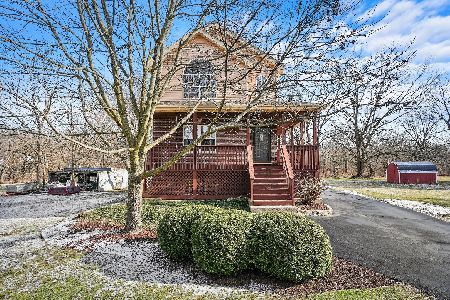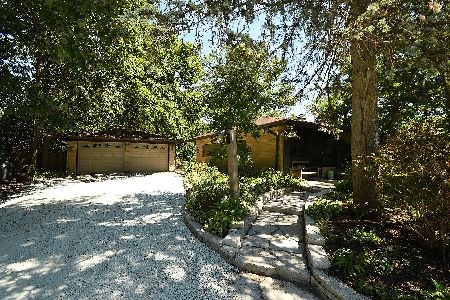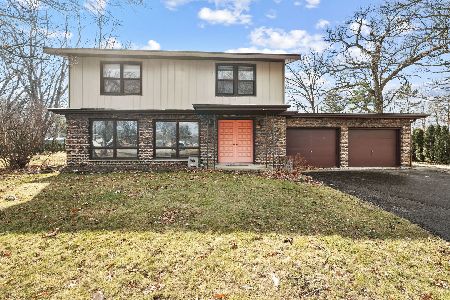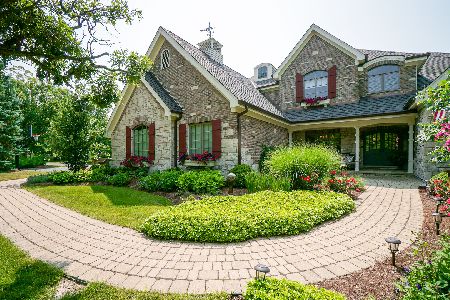11151 203rd Street, Mokena, Illinois 60448
$560,000
|
Sold
|
|
| Status: | Closed |
| Sqft: | 5,200 |
| Cost/Sqft: | $110 |
| Beds: | 6 |
| Baths: | 5 |
| Year Built: | 2006 |
| Property Taxes: | $12,815 |
| Days On Market: | 1877 |
| Lot Size: | 1,75 |
Description
Perfectly set on a serene wooded lot is this stunning custom home! Upon arrival you will fall in love with this 1.75 acre parcel which offers impressive curb appeal, a scenic yard, guest house, and an impeccable 5200 sq ft home with finished walkout basement. Step inside to the beautifully appointed interior which hosts a grand foyer; sun-filled living room; formal dining room; stunning great room; and a custom kitchen. There are 6 bedrooms; including a luxurious master suite with an amazing walk-in closet. For entertaining the basement features a theater, family room, exercise room, bedroom and full bathroom. Year round enjoyment will be had from the exterior which has an attached 3 car garage, maintenance free deck, paver patio and plenty of room to add a pool. To complete this home is a Coach house which is the perfect option for related living, a rental property or in-home business. It is detached from the main house and includes a bedroom, bathroom, family room, kitchen and a 2 car garage. Don't let this one and its fantastic location pass you by!
Property Specifics
| Single Family | |
| — | |
| — | |
| 2006 | |
| Full,Walkout | |
| — | |
| No | |
| 1.75 |
| Will | |
| — | |
| — / Not Applicable | |
| None | |
| Private Well | |
| Septic-Private | |
| 10856655 | |
| 1909173000010000 |
Property History
| DATE: | EVENT: | PRICE: | SOURCE: |
|---|---|---|---|
| 18 Dec, 2020 | Sold | $560,000 | MRED MLS |
| 17 Oct, 2020 | Under contract | $569,900 | MRED MLS |
| 14 Sep, 2020 | Listed for sale | $569,900 | MRED MLS |
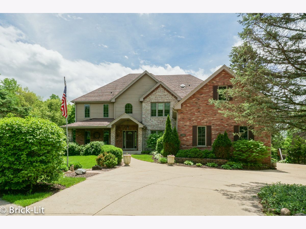
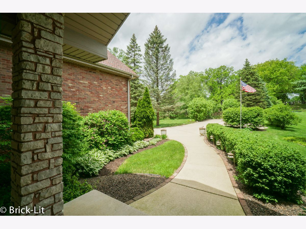
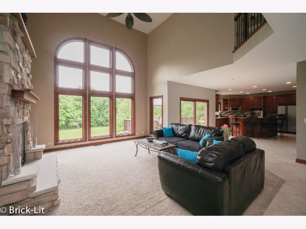
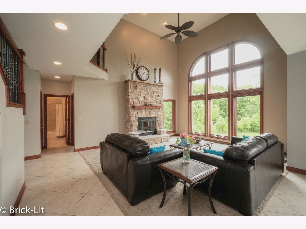
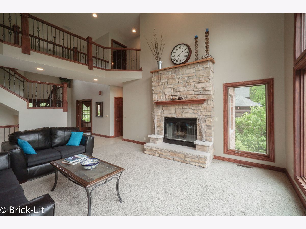
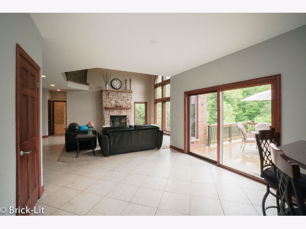
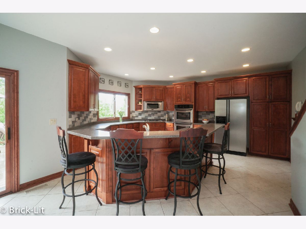
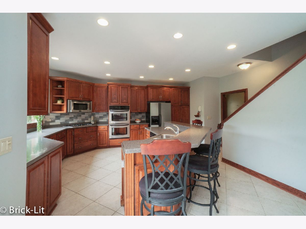
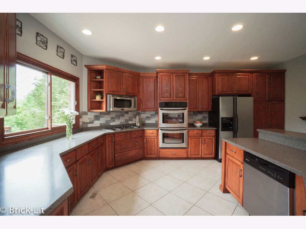
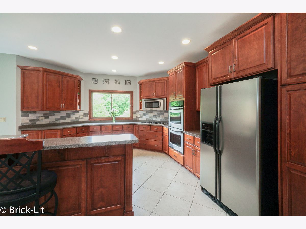
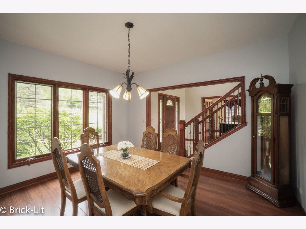
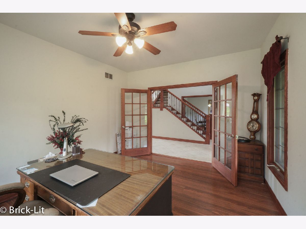
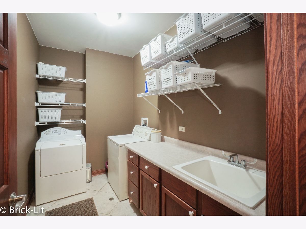
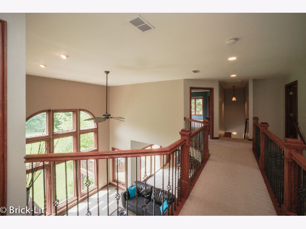
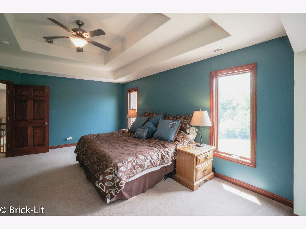
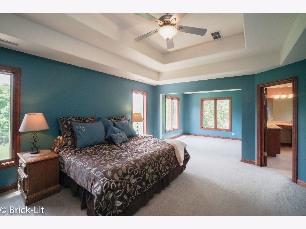
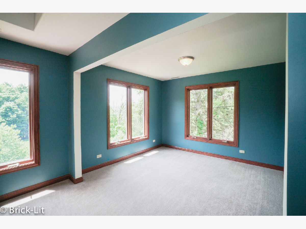
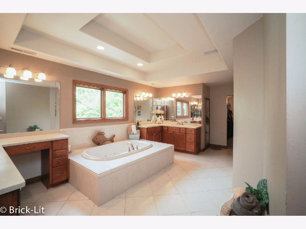
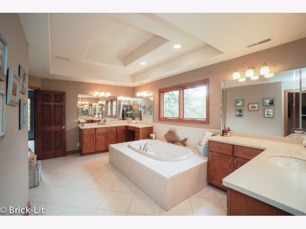
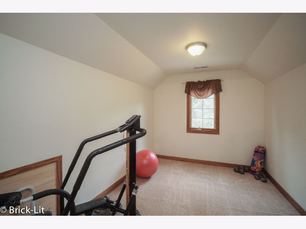
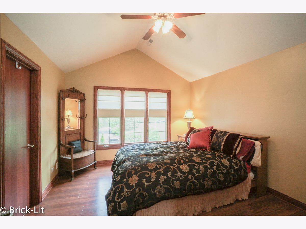
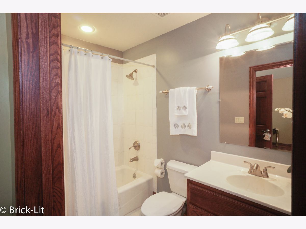
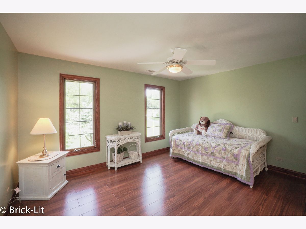
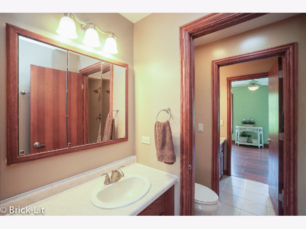
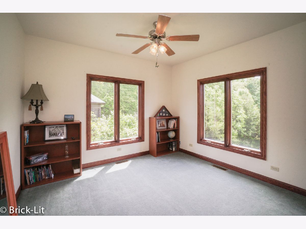
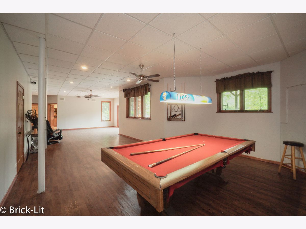
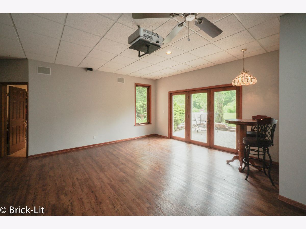
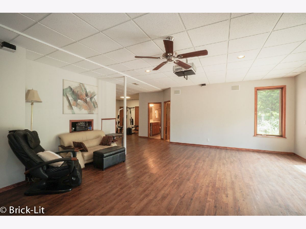
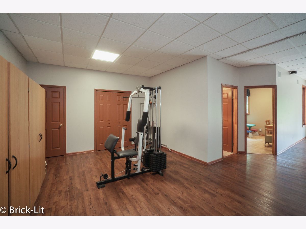
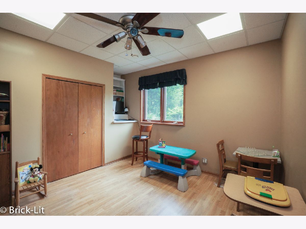
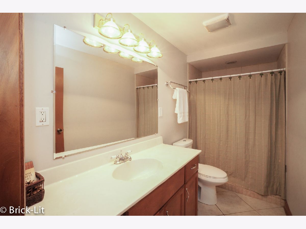
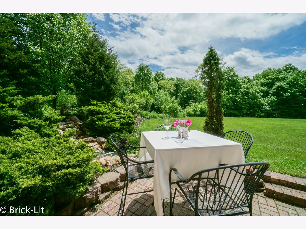
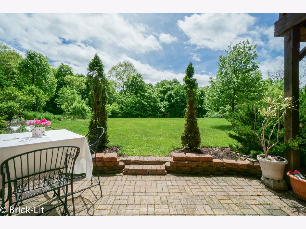
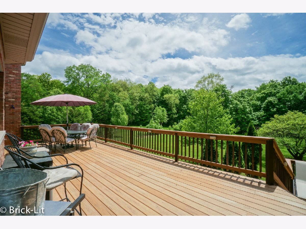
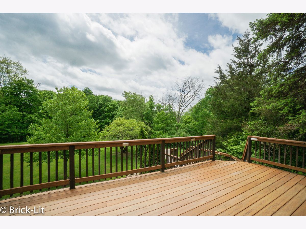
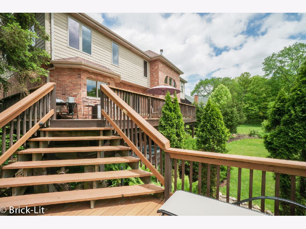
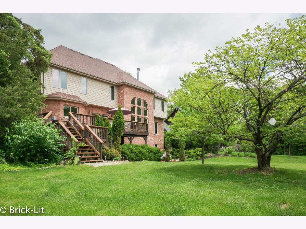
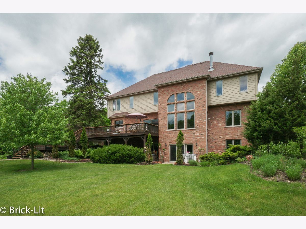
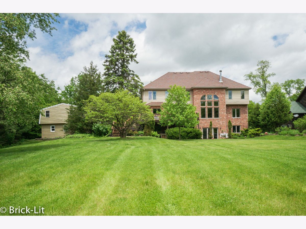
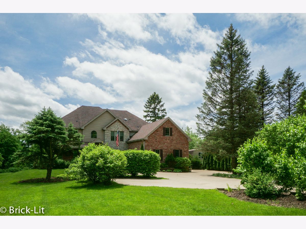
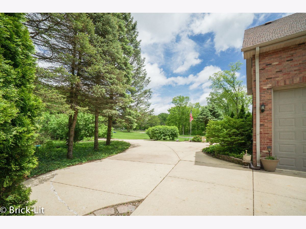
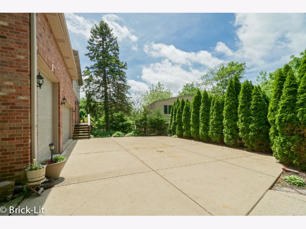
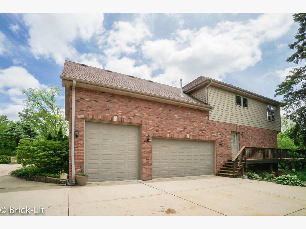
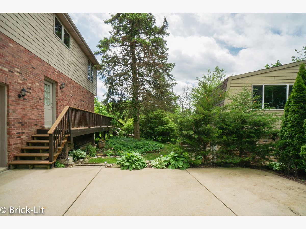
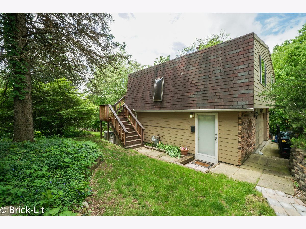
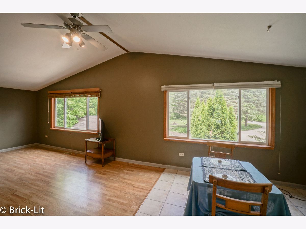
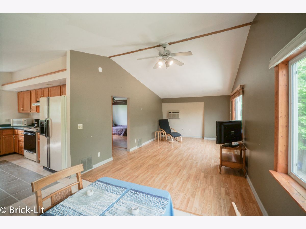
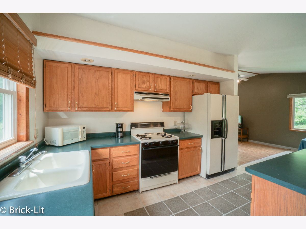
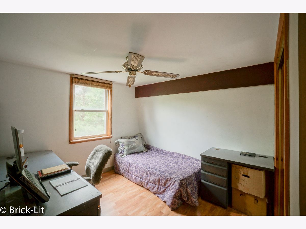
Room Specifics
Total Bedrooms: 6
Bedrooms Above Ground: 6
Bedrooms Below Ground: 0
Dimensions: —
Floor Type: Wood Laminate
Dimensions: —
Floor Type: Wood Laminate
Dimensions: —
Floor Type: Wood Laminate
Dimensions: —
Floor Type: —
Dimensions: —
Floor Type: —
Full Bathrooms: 5
Bathroom Amenities: Whirlpool,Separate Shower,Double Sink,Full Body Spray Shower,Soaking Tub
Bathroom in Basement: 1
Rooms: Bedroom 5,Bedroom 6,Eating Area,Great Room,Sitting Room,Exercise Room,Theatre Room,Mud Room,Walk In Closet
Basement Description: Finished,Exterior Access
Other Specifics
| 5.5 | |
| Concrete Perimeter | |
| Asphalt,Concrete | |
| Deck, Hot Tub, Brick Paver Patio | |
| Corner Lot,Landscaped,Wooded | |
| 168X461X164X460 | |
| Full,Pull Down Stair,Unfinished | |
| Full | |
| Vaulted/Cathedral Ceilings, Wood Laminate Floors, First Floor Bedroom, In-Law Arrangement, First Floor Laundry, First Floor Full Bath, Built-in Features, Walk-In Closet(s) | |
| Double Oven, Microwave, Dishwasher, Refrigerator, Washer, Dryer, Disposal, Stainless Steel Appliance(s), Cooktop, Built-In Oven, Water Softener Owned | |
| Not in DB | |
| Park, Street Paved | |
| — | |
| — | |
| Wood Burning, Gas Starter |
Tax History
| Year | Property Taxes |
|---|---|
| 2020 | $12,815 |
Contact Agent
Nearby Similar Homes
Nearby Sold Comparables
Contact Agent
Listing Provided By
Lincoln-Way Realty, Inc


