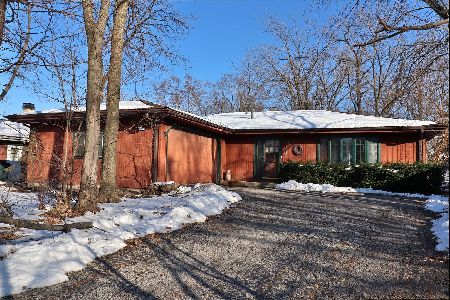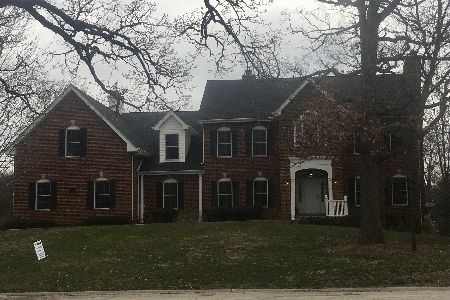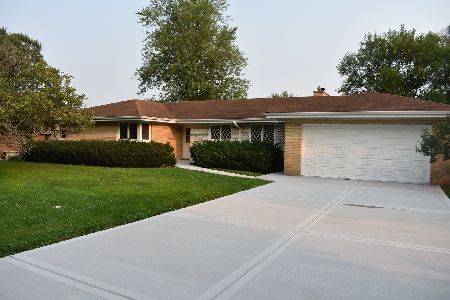20325 Plattner Court, Mokena, Illinois 60448
$1,075,000
|
Sold
|
|
| Status: | Closed |
| Sqft: | 4,714 |
| Cost/Sqft: | $244 |
| Beds: | 5 |
| Baths: | 5 |
| Year Built: | 2005 |
| Property Taxes: | $21,752 |
| Days On Market: | 572 |
| Lot Size: | 0,88 |
Description
Welcome to your dream home on Plattner Drive in Mokena! This stunning, custom-built residence offers an enchanting blend of luxury, comfort, and convenience. It is a tastefully designed masterpiece that has been expertly finished with high-end features and exquisite details. As you approach the home, you'll be greeted by a serene .88-acre wooded lot, meticulous professional landscaping, and a timeless brick and stone exterior. Accenting the exterior are a charming front porch, heated 3.5-car garage, a huge shed with electric, flagstone patio with firepit, and a two-story maintenance-free deck. Adorned with wrought iron railings and a fireplace, the deck stretches along the length of the home, offering a captivating outdoor living space. The impeccable craftsmanship is evident throughout, with Marvin windows, high-grade architectural shingles, white custom trim, gleaming hardwood floors, impressive ceilings, and custom cabinetry. Boasting an expansive layout, the interior has been thoughtfully designed and freshly painted, exuding elegance and style. The main floor showcases an open floor plan that encompasses an elegant dining room accentuated by a custom wet-bar/beverage center. An impressive family room with two-story coffered ceiling and a gas fireplace, creating a cozy ambiance. Along with a custom kitchen that is a chef's delight with travertine subway tile backsplash, custom cabinetry, granite countertops, a large dinette, and a sliding door leading to the deck, making outdoor dining a breeze. The adjoining hearth room boasts volume ceilings, another stunning fireplace made of stone, and French doors that open to the deck. For those seeking a tranquil retreat, the sunroom offers radiant heat - slate tile flooring, and a natural wood-burning fireplace, providing a serene space to unwind while enjoying picturesque views. The first floor includes a private office with vaulted ceilings and wood floors, perfect for those who work from home. The main floor master suite is a luxurious haven, complete with French doors leading to the second-story deck. The master bath boasts brand new lighting, double sinks with custom cabinetry, travertine tile, a Jacuzzi tub, and a private shower. The walk-in master closet, equipped with custom closet organizers, offers ample storage space. On the second floor, you'll find three bedrooms, including a junior suite with a private bath, vaulted ceilings, and a walk-in closet. Additionally, there is a spacious bonus room built above the garage, providing endless possibilities for use. The full walkout basement is partially finished and offers a versatile space, ideal for related living. It features another charming stone fireplace, a bedroom, a full bathroom, a workshop, and an abundance of storage space. Located just minutes away from shopping, dining, excellent schools, and the Metra station, this highly sought-after property with its impeccable design, luxurious amenities, and prime location, can be yours! Schedule your private showing today! (Broker Owned)
Property Specifics
| Single Family | |
| — | |
| — | |
| 2005 | |
| — | |
| — | |
| No | |
| 0.88 |
| Will | |
| — | |
| 0 / Not Applicable | |
| — | |
| — | |
| — | |
| 12103910 | |
| 1909184010280000 |
Nearby Schools
| NAME: | DISTRICT: | DISTANCE: | |
|---|---|---|---|
|
Grade School
Mokena Elementary School |
159 | — | |
|
Middle School
Mokena Junior High School |
159 | Not in DB | |
|
High School
Lincoln-way Central High School |
210 | Not in DB | |
Property History
| DATE: | EVENT: | PRICE: | SOURCE: |
|---|---|---|---|
| 4 Sep, 2024 | Sold | $1,075,000 | MRED MLS |
| 27 Jul, 2024 | Under contract | $1,149,900 | MRED MLS |
| 8 Jul, 2024 | Listed for sale | $1,149,900 | MRED MLS |
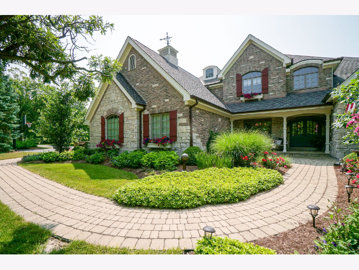
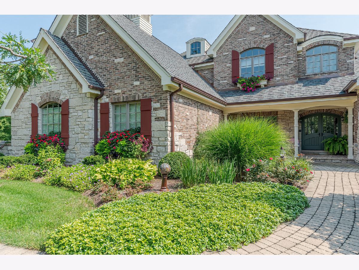
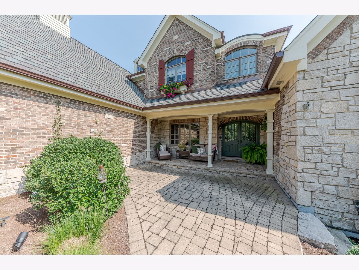
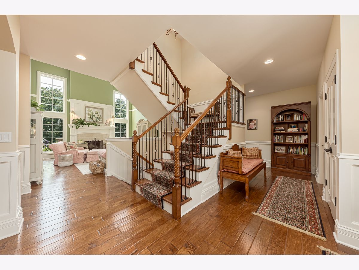
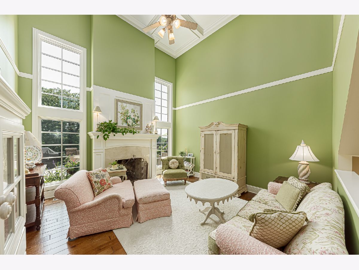

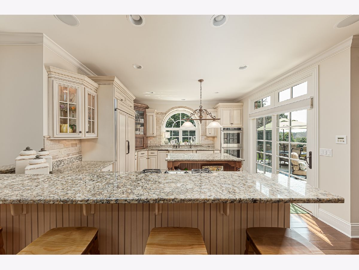
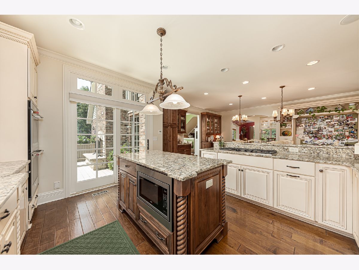
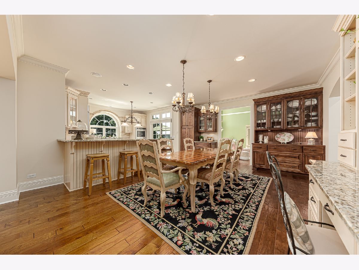

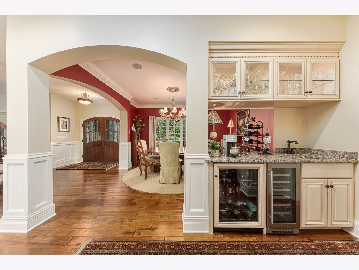

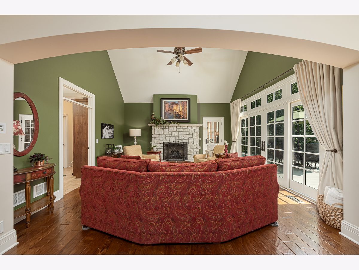



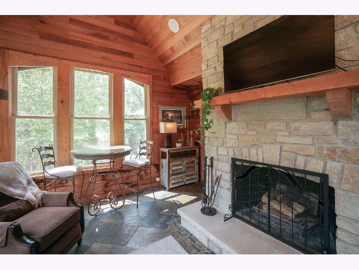
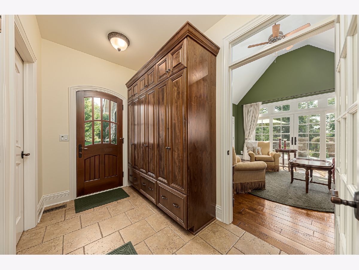

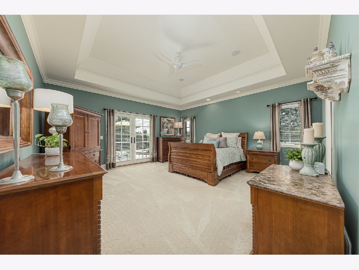

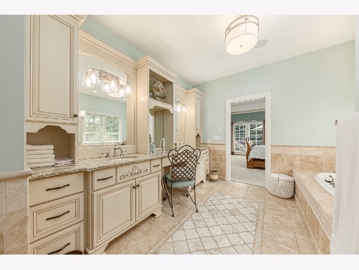
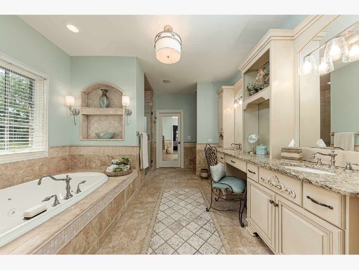
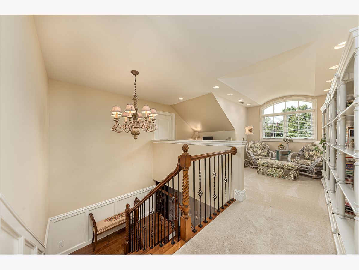
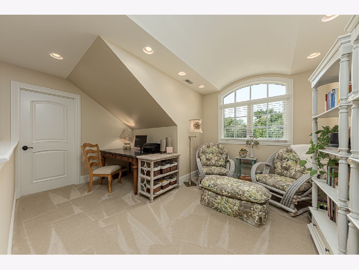
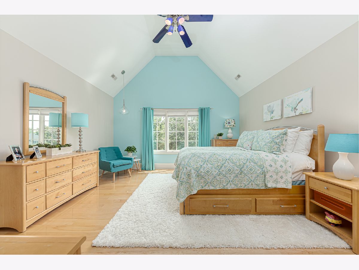
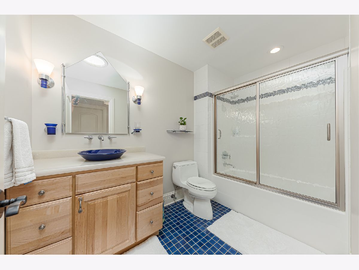

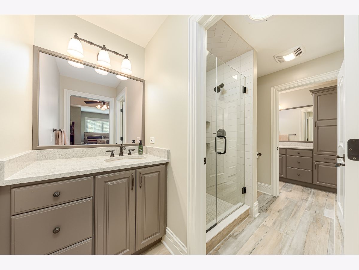


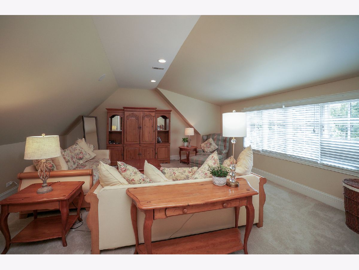
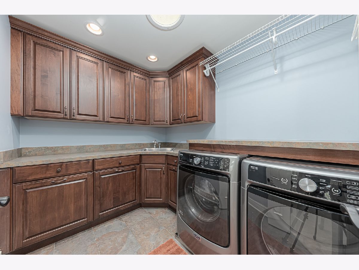



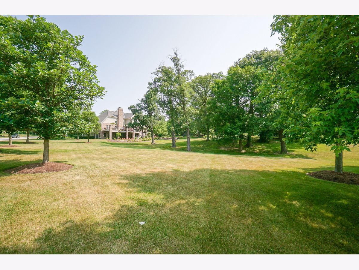
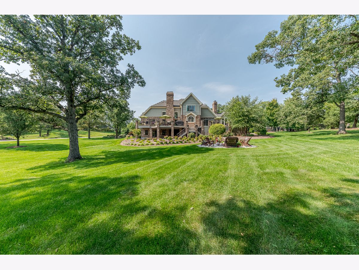
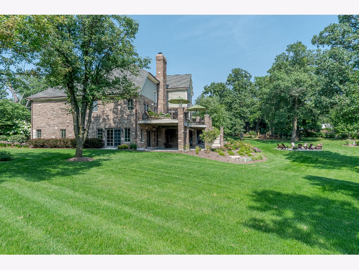
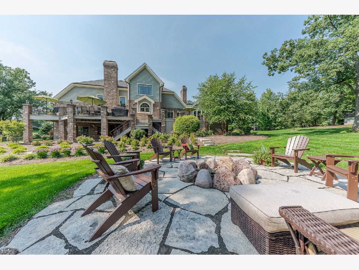
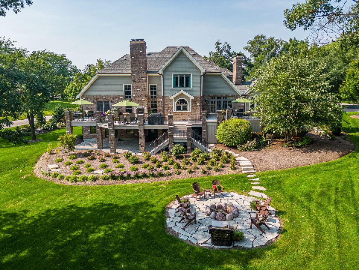

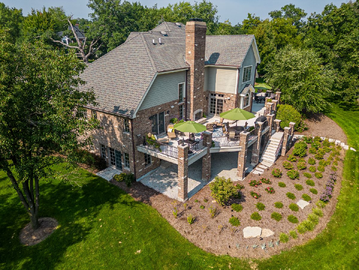

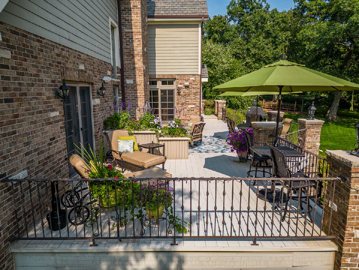
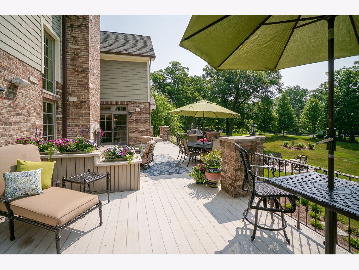
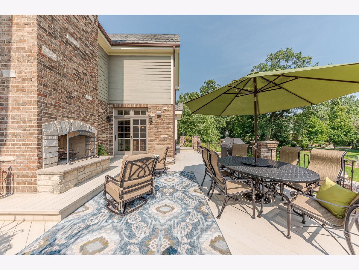

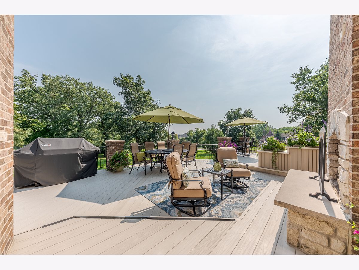
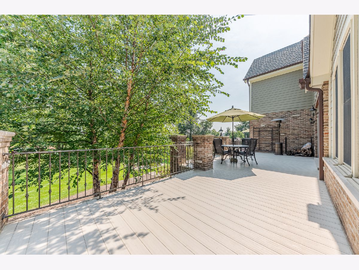
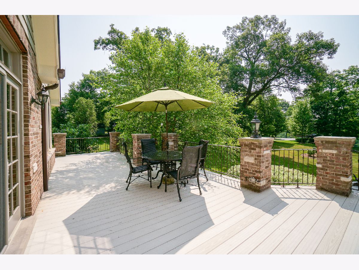
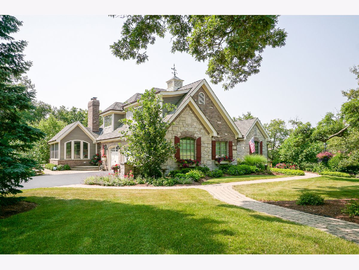

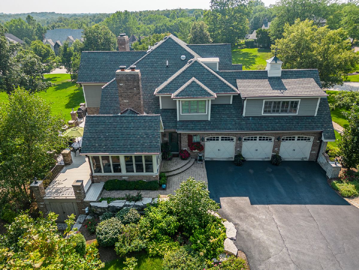
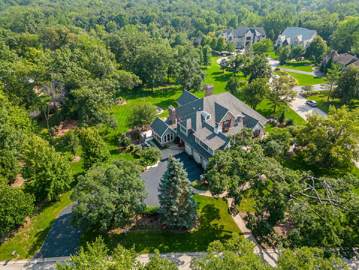

Room Specifics
Total Bedrooms: 5
Bedrooms Above Ground: 5
Bedrooms Below Ground: 0
Dimensions: —
Floor Type: —
Dimensions: —
Floor Type: —
Dimensions: —
Floor Type: —
Dimensions: —
Floor Type: —
Full Bathrooms: 5
Bathroom Amenities: Whirlpool,Separate Shower,Double Sink
Bathroom in Basement: 1
Rooms: —
Basement Description: Partially Finished,Exterior Access,Rec/Family Area,Sleeping Area,Storage Space,Walk-Up Access
Other Specifics
| 3.5 | |
| — | |
| Asphalt | |
| — | |
| — | |
| 198X28X156X173X40X181 | |
| Unfinished | |
| — | |
| — | |
| — | |
| Not in DB | |
| — | |
| — | |
| — | |
| — |
Tax History
| Year | Property Taxes |
|---|---|
| 2024 | $21,752 |
Contact Agent
Nearby Sold Comparables
Contact Agent
Listing Provided By
Lincoln-Way Realty, Inc

