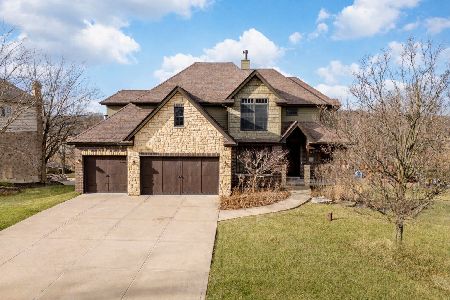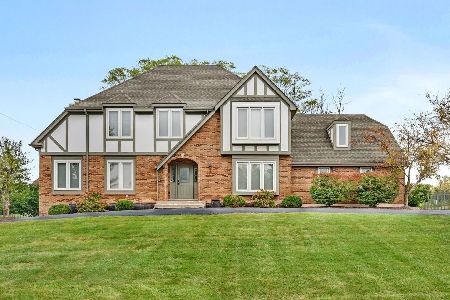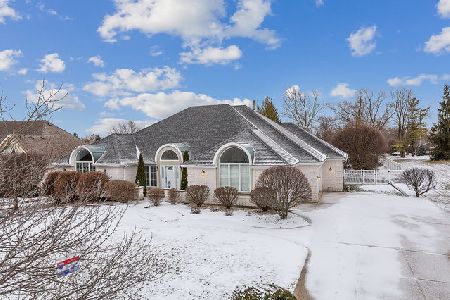11151 Fawn Creek Lane, Orland Park, Illinois 60467
$580,000
|
Sold
|
|
| Status: | Closed |
| Sqft: | 3,897 |
| Cost/Sqft: | $153 |
| Beds: | 5 |
| Baths: | 6 |
| Year Built: | 1995 |
| Property Taxes: | $14,708 |
| Days On Market: | 1990 |
| Lot Size: | 0,56 |
Description
A commanding corner presence and offering a grand entry to the Fawn Creek Subdivision sets this McNaughton masterpiece. A solid brick 2-story home with a beautiful entry, soaring ceilings and sun drenched skylights. With 3,897 square feet of above ground living space and a fully finished basement this home has room for all your family and entertaining needs. Formal living room and dining room with butler pantry. Main level bedroom and full bath. Large kitchen with plenty of cabinets, counters, pantry, island w/seating, planning desk and bright eating area open to the deck and vaulted family room with fireplace. Gorgeous arched wall of windows is a showstopper with impressive backyard views. Upper level offers 4 spacious bedrooms including the retreat style master with designer ceiling, walk-in closet, and luxury whirlpool bath. 2nd bedroom ensuite. 3rd and 4th bedroom have a jack n jill bath. Professionally finished lookout basement is complete with recreation room, game area, exercise room, full bath and 25X25 storage area. Outdoor gatherings welcome on the large new deck with grill overlooking the well-manicured lawn. And what a lawn it is...definitely one of the largest backyards you'll find in Orland! A short drive to The Grasslands for biking/walking trails or Centennial Park with ball fields, aquatic center, paddle boats and ice skating. Even METRA is within blocks. In the heart of Orland, yet a quiet subdivision with its own community park, gazebo and walking trail.
Property Specifics
| Single Family | |
| — | |
| Traditional | |
| 1995 | |
| Full,English | |
| DRAKE | |
| No | |
| 0.56 |
| Cook | |
| Fawn Creek | |
| 100 / Annual | |
| None | |
| Lake Michigan | |
| Public Sewer | |
| 10808280 | |
| 27173100100000 |
Property History
| DATE: | EVENT: | PRICE: | SOURCE: |
|---|---|---|---|
| 10 Dec, 2020 | Sold | $580,000 | MRED MLS |
| 1 Oct, 2020 | Under contract | $598,000 | MRED MLS |
| — | Last price change | $624,900 | MRED MLS |
| 6 Aug, 2020 | Listed for sale | $624,900 | MRED MLS |
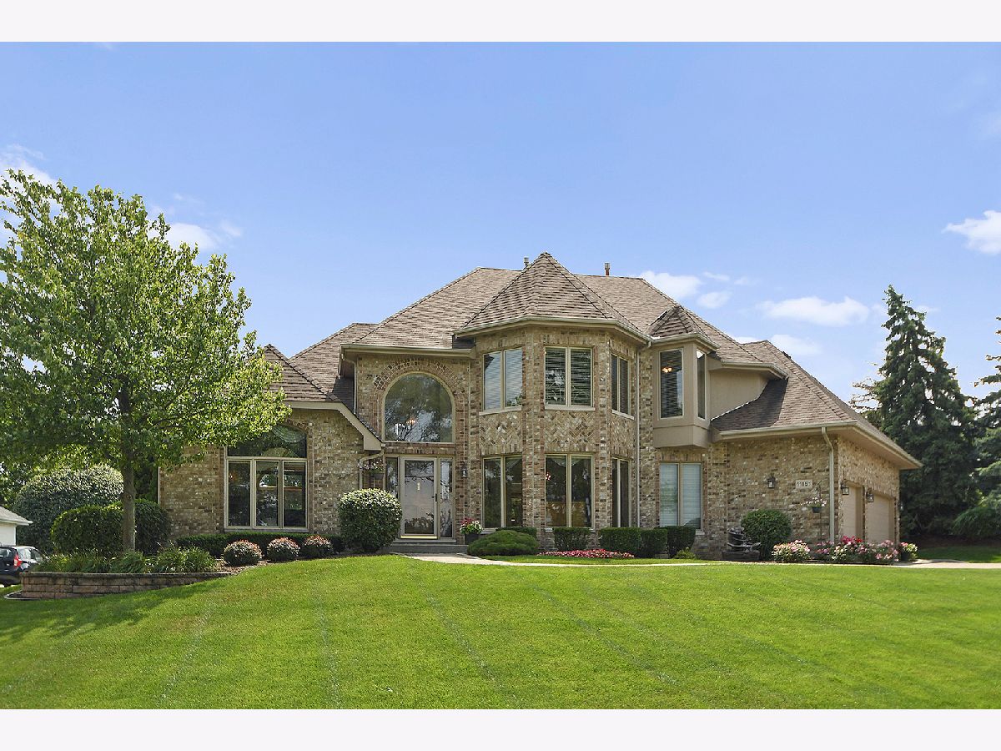




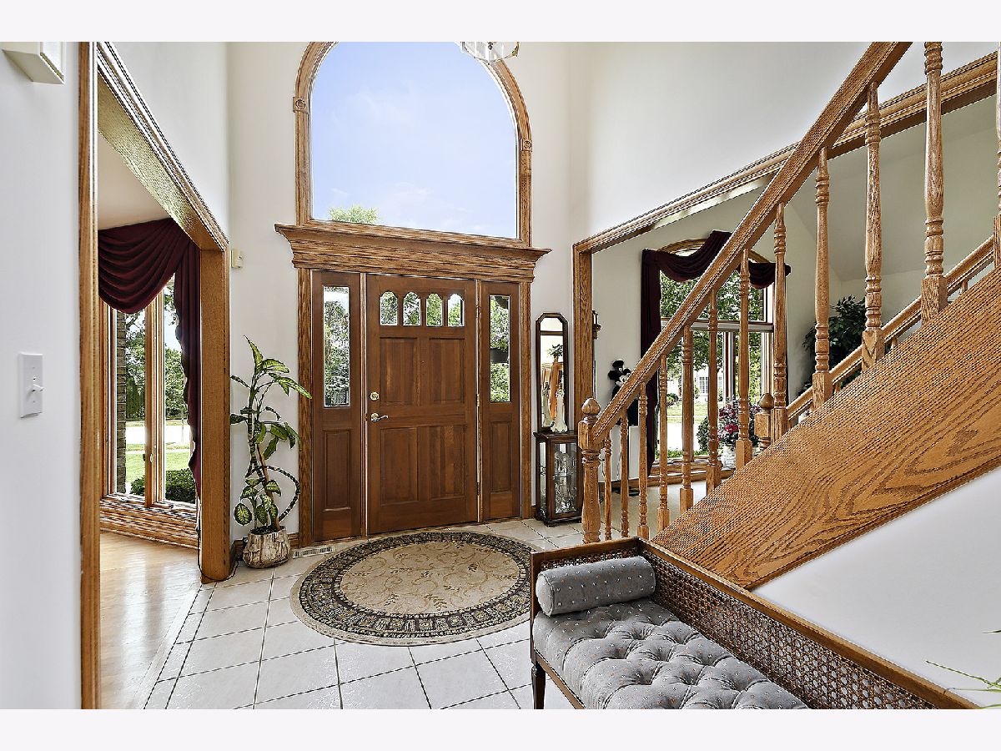













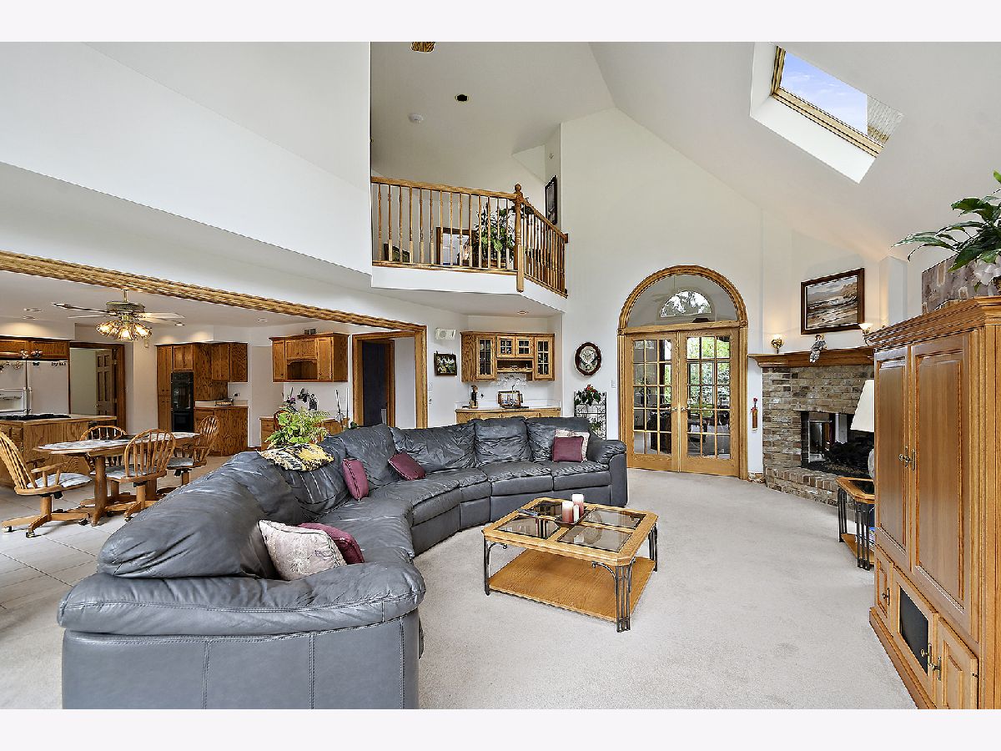


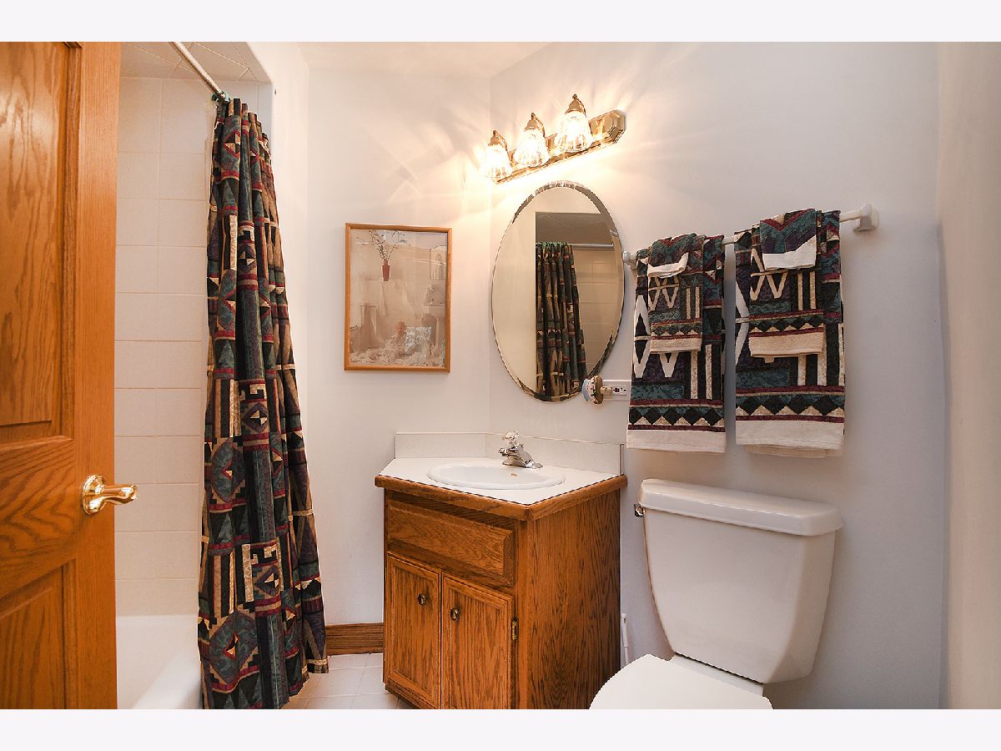



















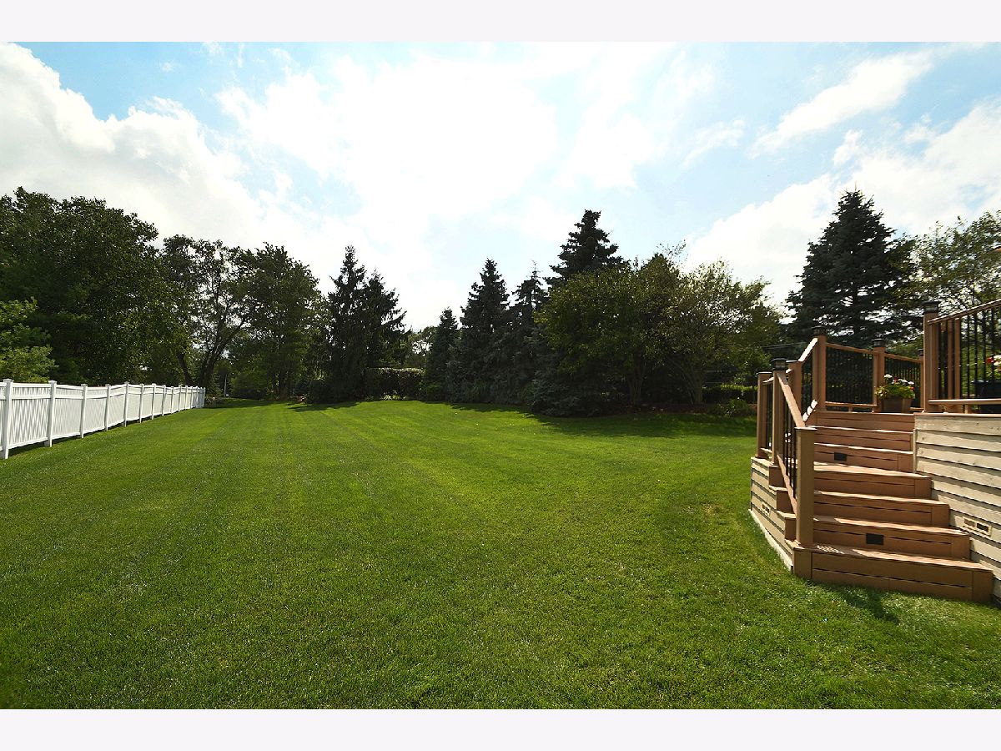


Room Specifics
Total Bedrooms: 5
Bedrooms Above Ground: 5
Bedrooms Below Ground: 0
Dimensions: —
Floor Type: Carpet
Dimensions: —
Floor Type: Carpet
Dimensions: —
Floor Type: Hardwood
Dimensions: —
Floor Type: —
Full Bathrooms: 6
Bathroom Amenities: Whirlpool,Separate Shower,Double Sink
Bathroom in Basement: 1
Rooms: Bedroom 5,Foyer,Recreation Room,Game Room,Exercise Room,Storage
Basement Description: Finished
Other Specifics
| 3 | |
| Concrete Perimeter | |
| Brick | |
| Deck | |
| Corner Lot,Landscaped | |
| 24388 | |
| — | |
| Full | |
| Vaulted/Cathedral Ceilings, Skylight(s), First Floor Laundry, Built-in Features, Walk-In Closet(s) | |
| Range, Microwave, Dishwasher, Washer, Dryer | |
| Not in DB | |
| Park, Curbs, Sidewalks, Street Lights, Street Paved | |
| — | |
| — | |
| Double Sided, Wood Burning, Gas Log, Gas Starter |
Tax History
| Year | Property Taxes |
|---|---|
| 2020 | $14,708 |
Contact Agent
Nearby Similar Homes
Nearby Sold Comparables
Contact Agent
Listing Provided By
Century 21 Affiliated

