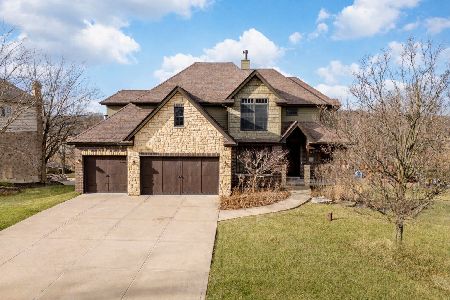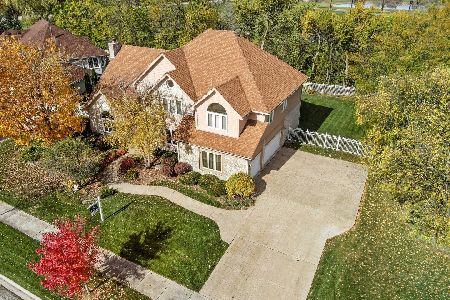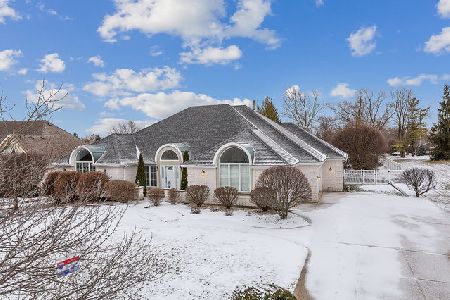11130 Fawn Creek Lane, Orland Park, Illinois 60467
$730,000
|
Sold
|
|
| Status: | Closed |
| Sqft: | 3,879 |
| Cost/Sqft: | $193 |
| Beds: | 5 |
| Baths: | 6 |
| Year Built: | 1995 |
| Property Taxes: | $13,422 |
| Days On Market: | 1242 |
| Lot Size: | 0,00 |
Description
Your Primary Home & Summer Oasis Wrapped up into ONE location! A True RELATED LIVING residence. Approx. 6000 square feet of finished living space. Freshly painted & remodeled, Exquisite 2 story home with 5 bedrooms & 5.1 bathrooms. Open and bright centered entry greets you with hardwood floors flowing throughout home. Formal living room with fireplace and dining room with butler pantry for your gatherings guide you into the heart of the home. Large family room with vaulted ceilings, wet bar, fireplace, and numerous windows including two skylights bring in natural light. Expansive updated kitchen is the family cook's dream with stainless steel appliances and plenty of counterspace and cabinet storage. Main floor related living bedroom with connected full bathroom & private entrance is located next to the kitchen. Main floor half bath for guests when entertaining. Laundry room conveniently located on the first floor. Upstairs, find the large primary bedroom with en suite and walk in closet. The other 3 upstairs bedrooms have large closets for storage and direct access to a bathroom. The finished basement can become another related living area with 2nd kitchen, full bathroom, wet bar, and tiled floors. Step outside to your Private OASIS from your Kitchen, Family Room OR related Living quarters to a beautiful, private & well-manicured backyard. Enjoy summer fun in the heated 16X32 inground concrete pool (new pool heater in May 2022). Relax on the 55X35 concrete patio with stone wrap around wall (2019). Home meticulously maintained. Roof, windows, gutters, main & exterior doors, air conditioners, furnaces, & kitchen cooktop done in 2017. New garage overhead doors & lift master garage door openers (side mounted) done in May 2022. Don't delay...show today!
Property Specifics
| Single Family | |
| — | |
| — | |
| 1995 | |
| — | |
| — | |
| No | |
| — |
| Cook | |
| — | |
| — / Not Applicable | |
| — | |
| — | |
| — | |
| 11612253 | |
| 27173090010000 |
Property History
| DATE: | EVENT: | PRICE: | SOURCE: |
|---|---|---|---|
| 27 Aug, 2008 | Sold | $626,000 | MRED MLS |
| 12 Aug, 2008 | Under contract | $649,900 | MRED MLS |
| — | Last price change | $675,000 | MRED MLS |
| 3 Apr, 2008 | Listed for sale | $739,500 | MRED MLS |
| 21 Oct, 2022 | Sold | $730,000 | MRED MLS |
| 28 Sep, 2022 | Under contract | $749,900 | MRED MLS |
| — | Last price change | $774,900 | MRED MLS |
| 24 Aug, 2022 | Listed for sale | $774,900 | MRED MLS |
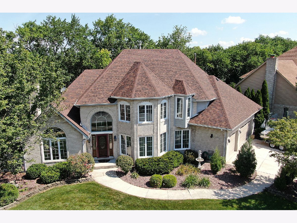
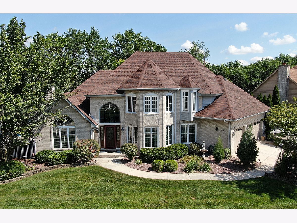
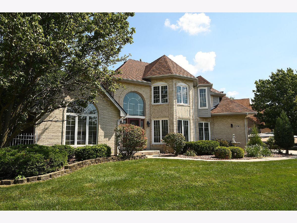
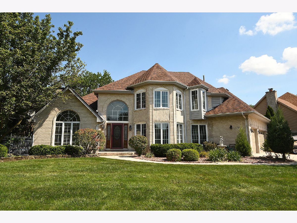
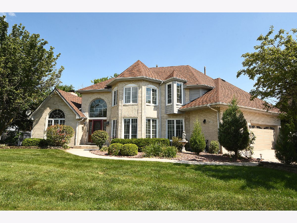
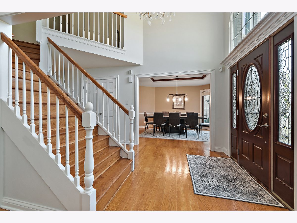
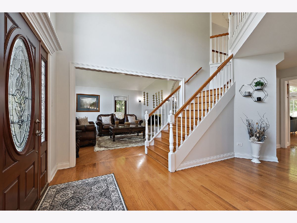
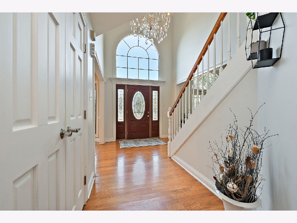
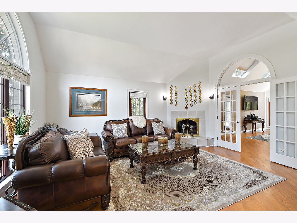
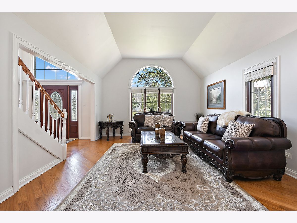
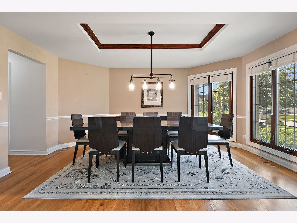
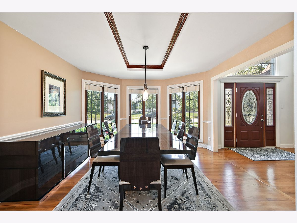
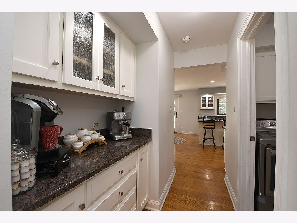
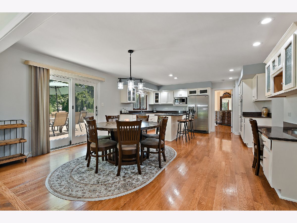
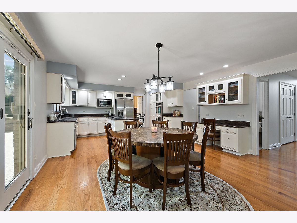
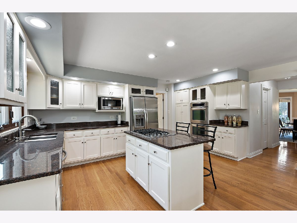
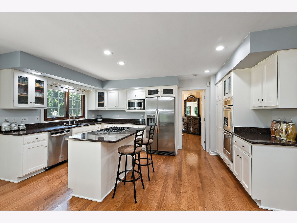
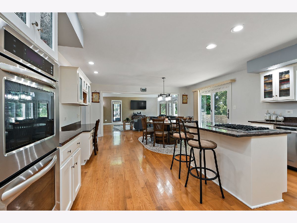
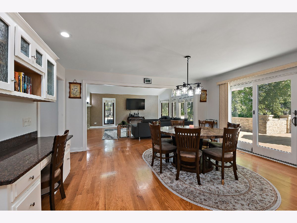
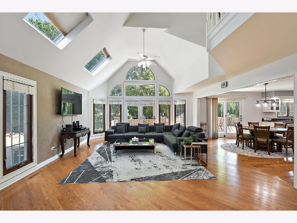
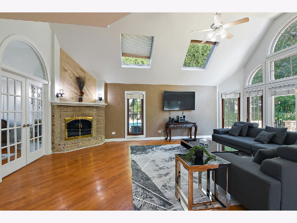
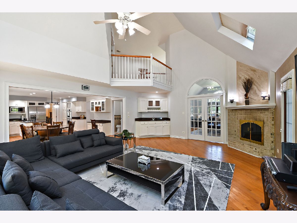
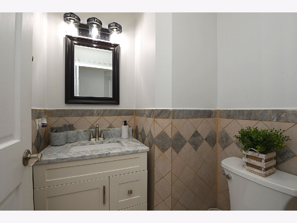
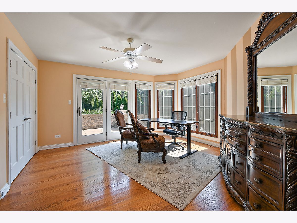
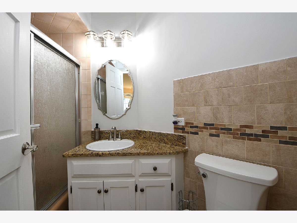
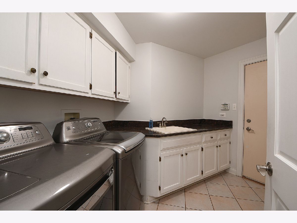
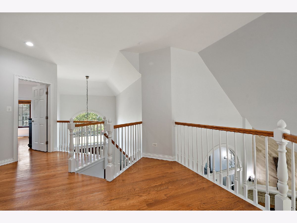
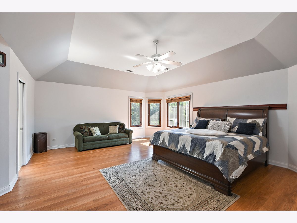
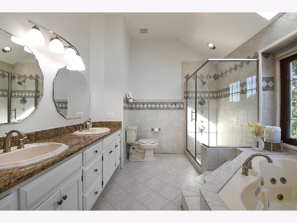
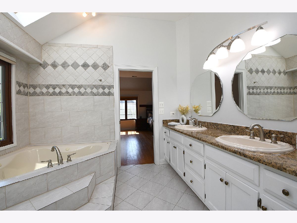
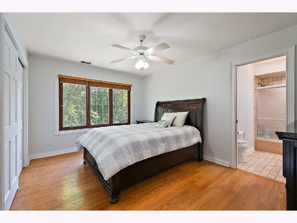
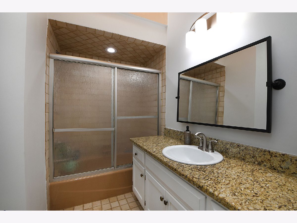
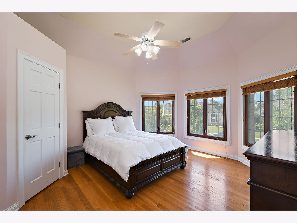
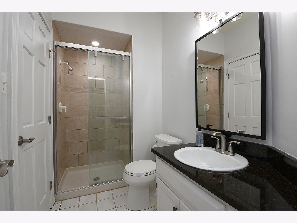
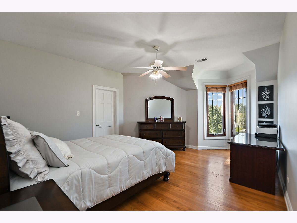
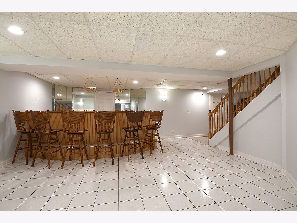
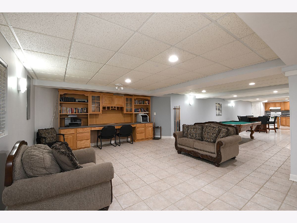
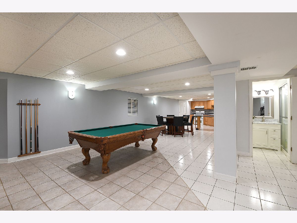
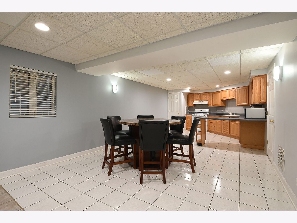
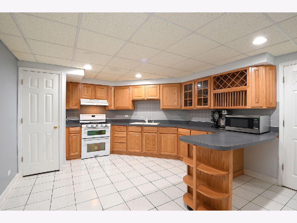
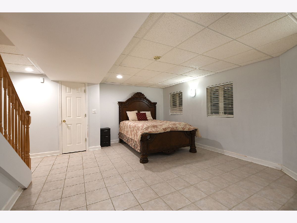
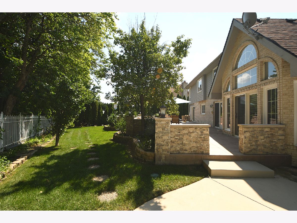
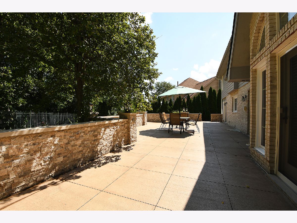
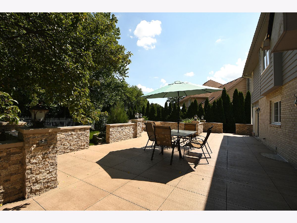
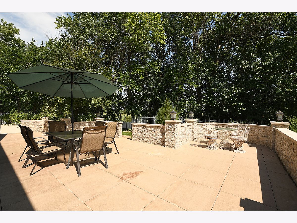
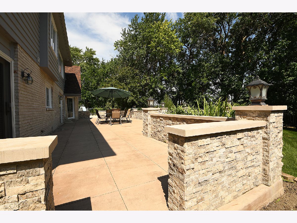
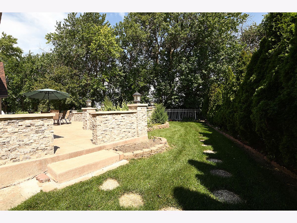
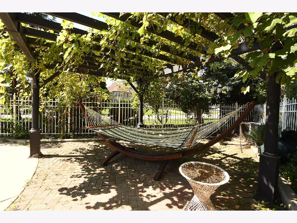
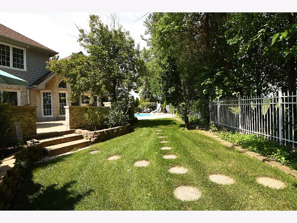
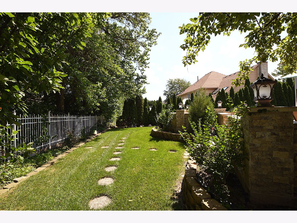
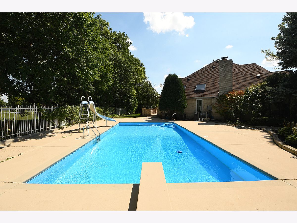
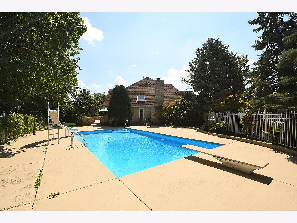
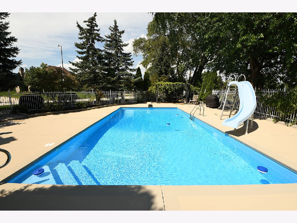
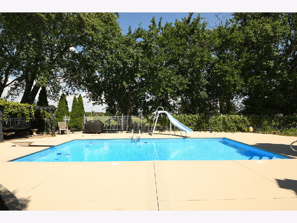
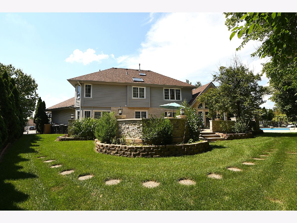
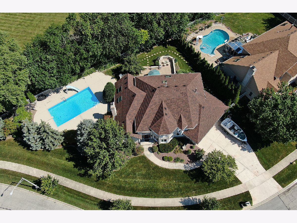
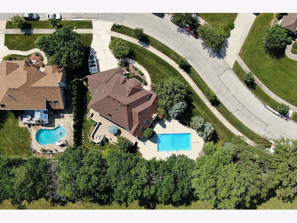
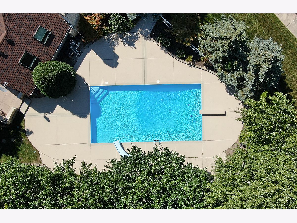
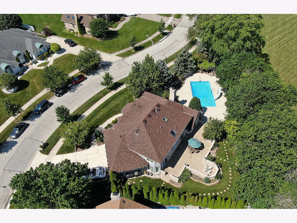
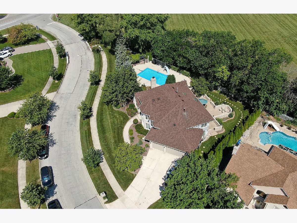
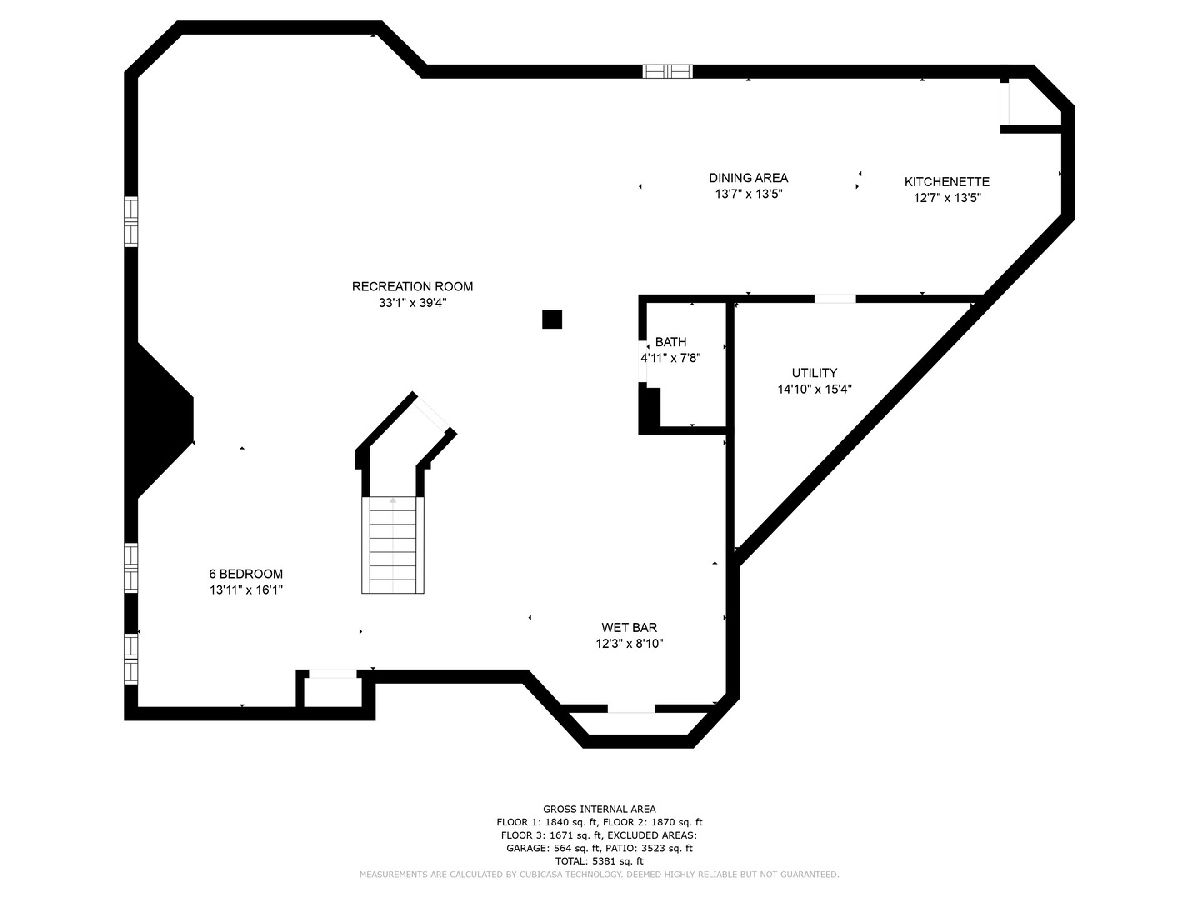
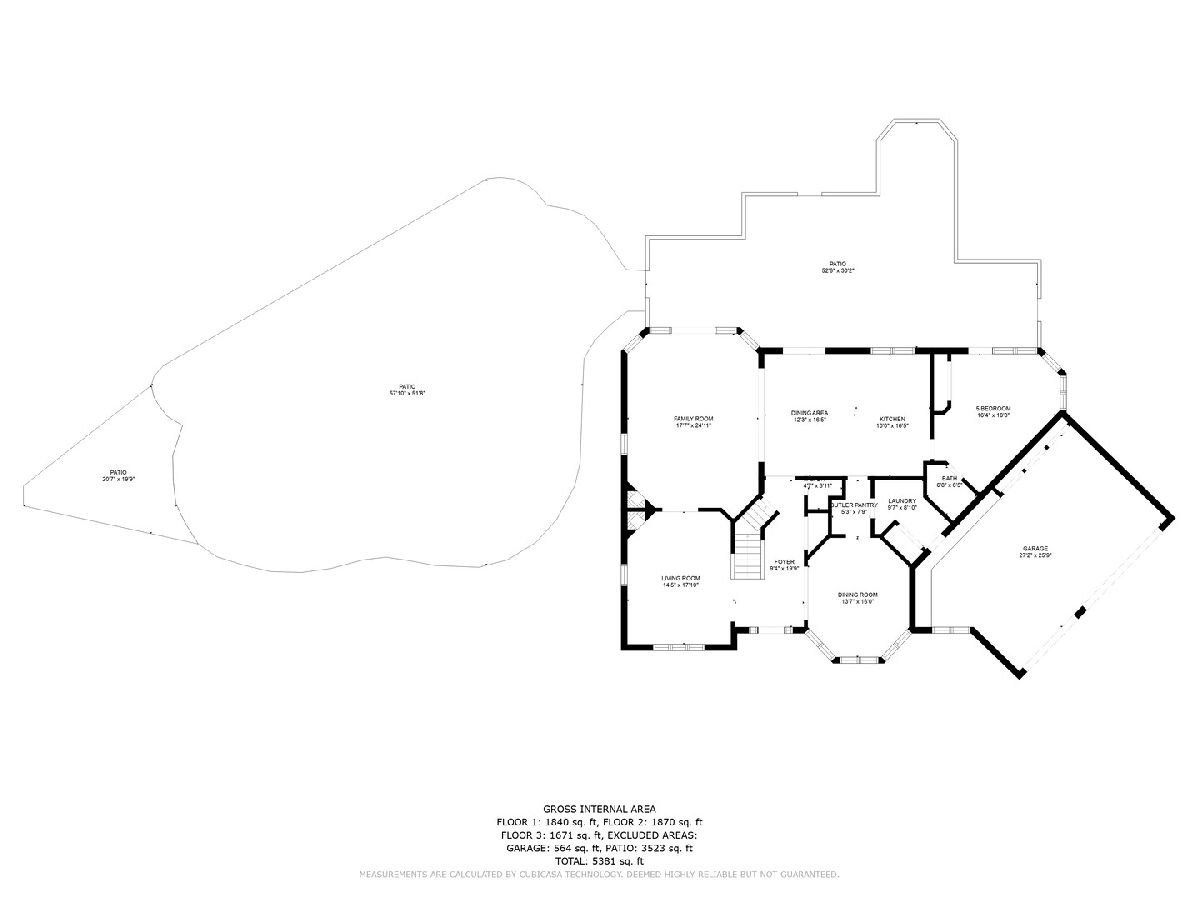
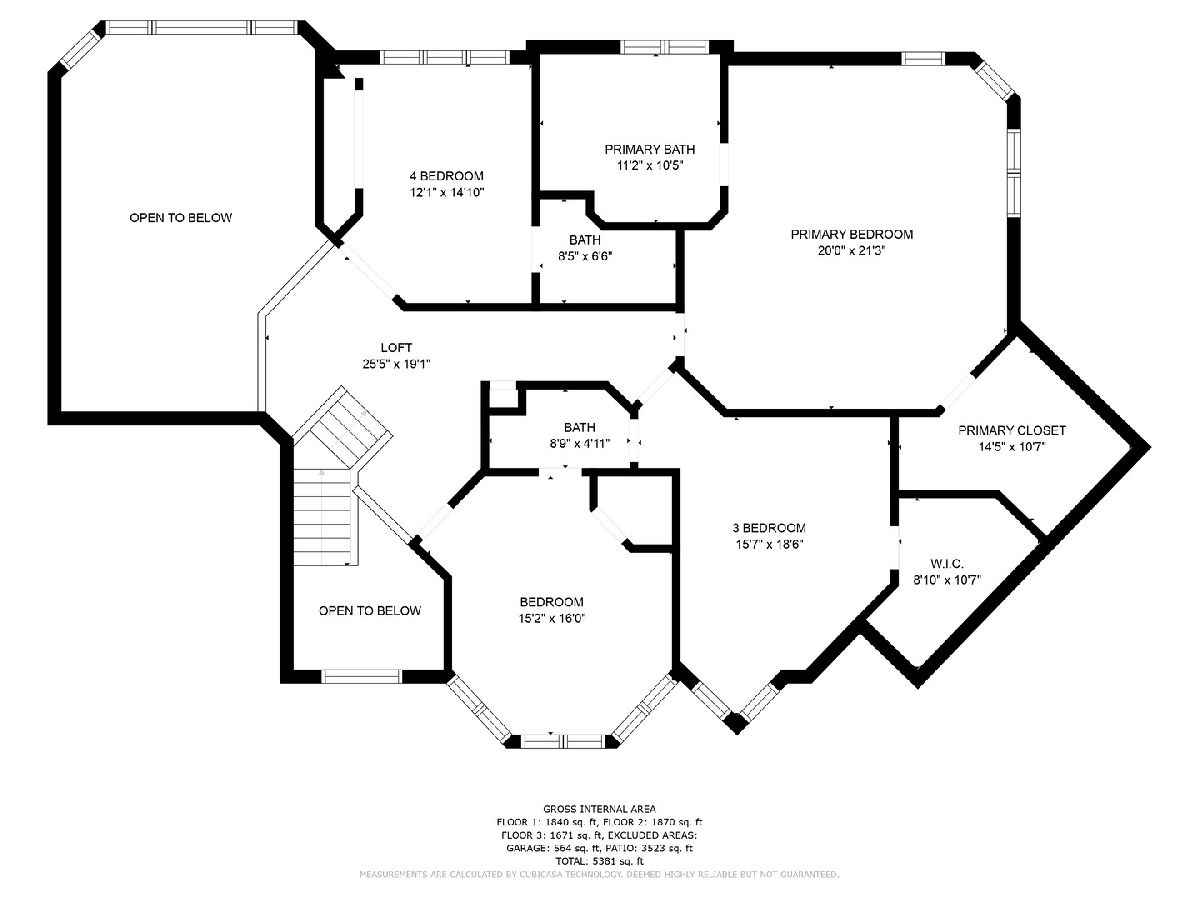
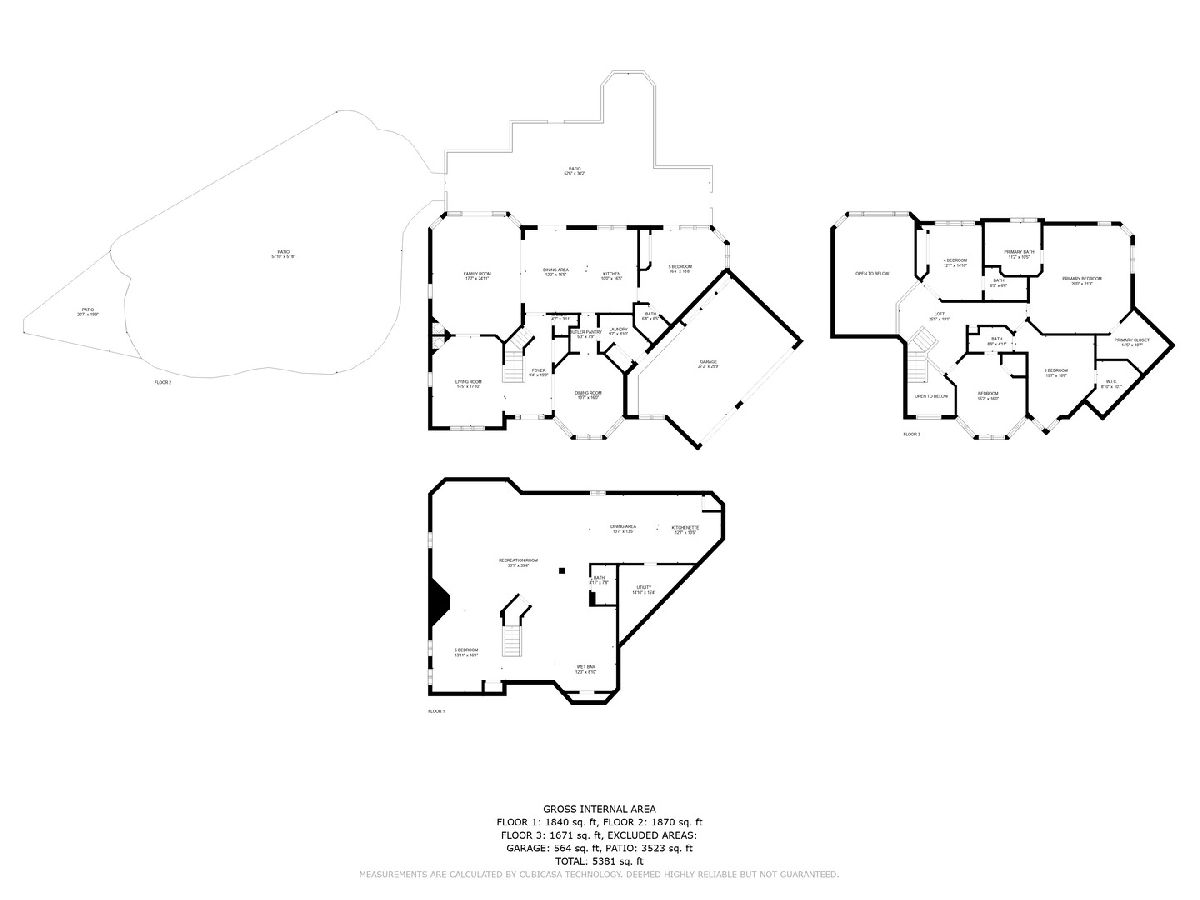
Room Specifics
Total Bedrooms: 5
Bedrooms Above Ground: 5
Bedrooms Below Ground: 0
Dimensions: —
Floor Type: —
Dimensions: —
Floor Type: —
Dimensions: —
Floor Type: —
Dimensions: —
Floor Type: —
Full Bathrooms: 6
Bathroom Amenities: Whirlpool,Separate Shower,Double Sink
Bathroom in Basement: 1
Rooms: —
Basement Description: Finished
Other Specifics
| 3 | |
| — | |
| Concrete,Side Drive | |
| — | |
| — | |
| 230X218X134 | |
| — | |
| — | |
| — | |
| — | |
| Not in DB | |
| — | |
| — | |
| — | |
| — |
Tax History
| Year | Property Taxes |
|---|---|
| 2008 | $9,899 |
| 2022 | $13,422 |
Contact Agent
Nearby Sold Comparables
Contact Agent
Listing Provided By
RE/MAX 1st Service

