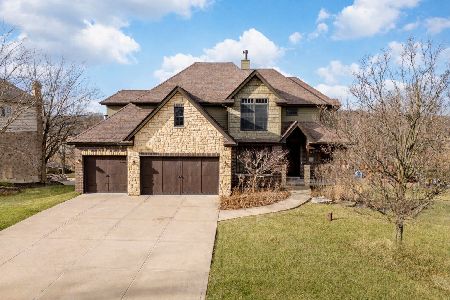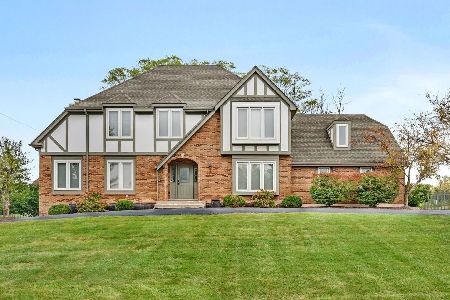11141 Fawn Creek Lane, Orland Park, Illinois 60467
$525,000
|
Sold
|
|
| Status: | Closed |
| Sqft: | 3,000 |
| Cost/Sqft: | $175 |
| Beds: | 4 |
| Baths: | 4 |
| Year Built: | 1998 |
| Property Taxes: | $11,791 |
| Days On Market: | 1816 |
| Lot Size: | 0,50 |
Description
Impeccable 4 bedroom/4 bath ranch with a finished basement and inground pool. The ranch boasts a spacious and wide layout with vaulted ceilings and skylights for a bright and airy feel throughout. The bedrooms are very generous sizes with a convenient Jack and Jill bath. Finished basement. Many updates including (2) Furnaces & A/C- 2018/2019, (2) Hot Water Heaters - 2018,2019, Roof-2018 and more! Gorgeous landscaping. The outdoor oasis features a fenced inground pool perfect for summer entertainment.
Property Specifics
| Single Family | |
| — | |
| — | |
| 1998 | |
| Full | |
| — | |
| No | |
| 0.5 |
| Cook | |
| — | |
| — / Not Applicable | |
| None | |
| Public | |
| Public Sewer | |
| 10980475 | |
| 27173100090000 |
Property History
| DATE: | EVENT: | PRICE: | SOURCE: |
|---|---|---|---|
| 6 May, 2021 | Sold | $525,000 | MRED MLS |
| 29 Jan, 2021 | Under contract | $525,000 | MRED MLS |
| 27 Jan, 2021 | Listed for sale | $525,000 | MRED MLS |
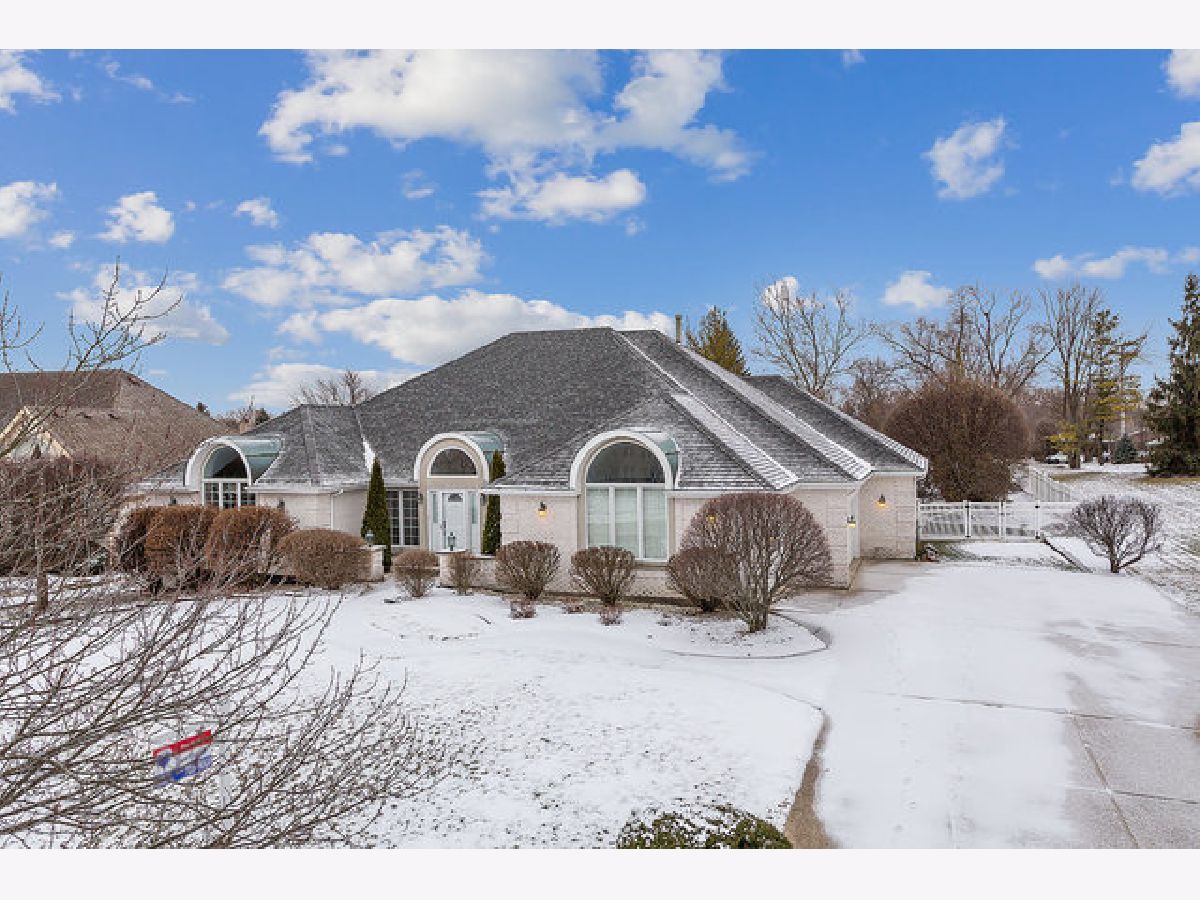
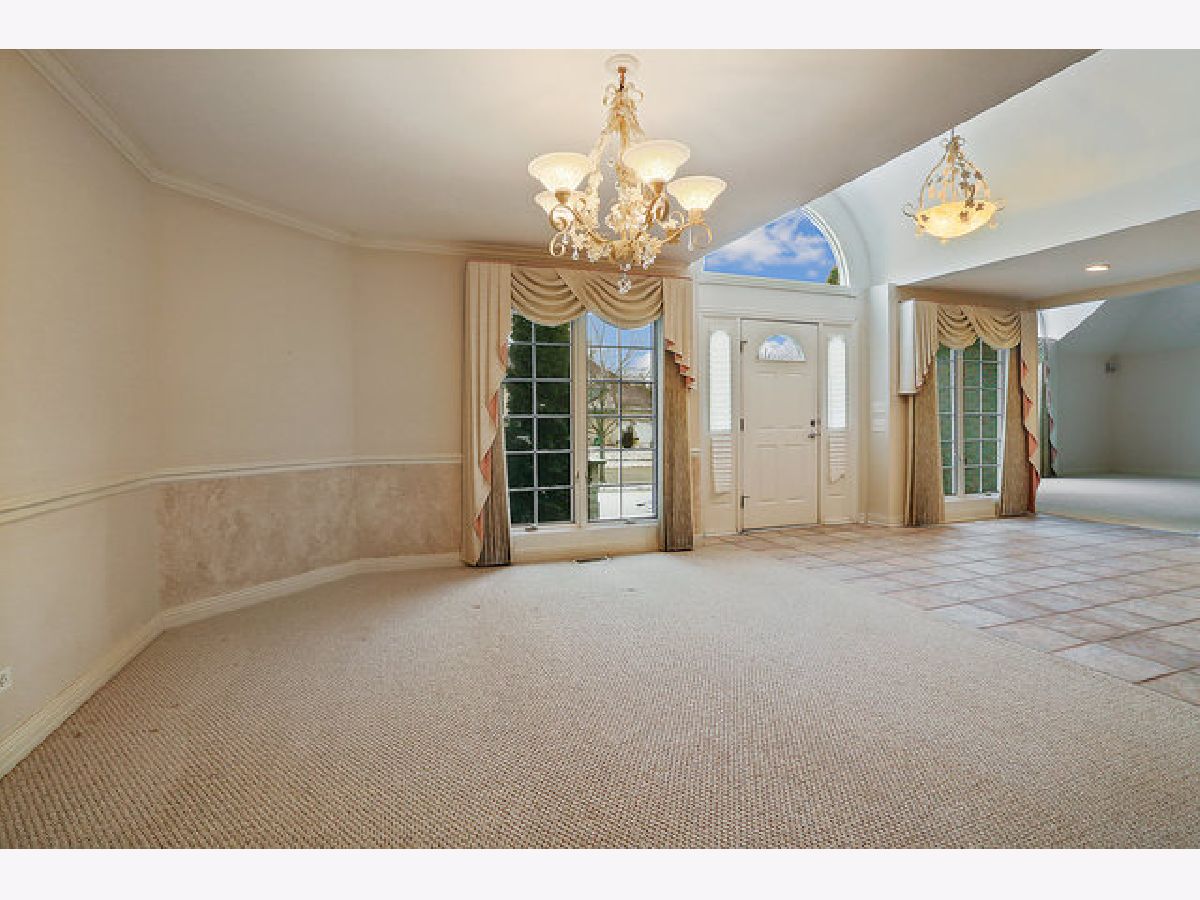
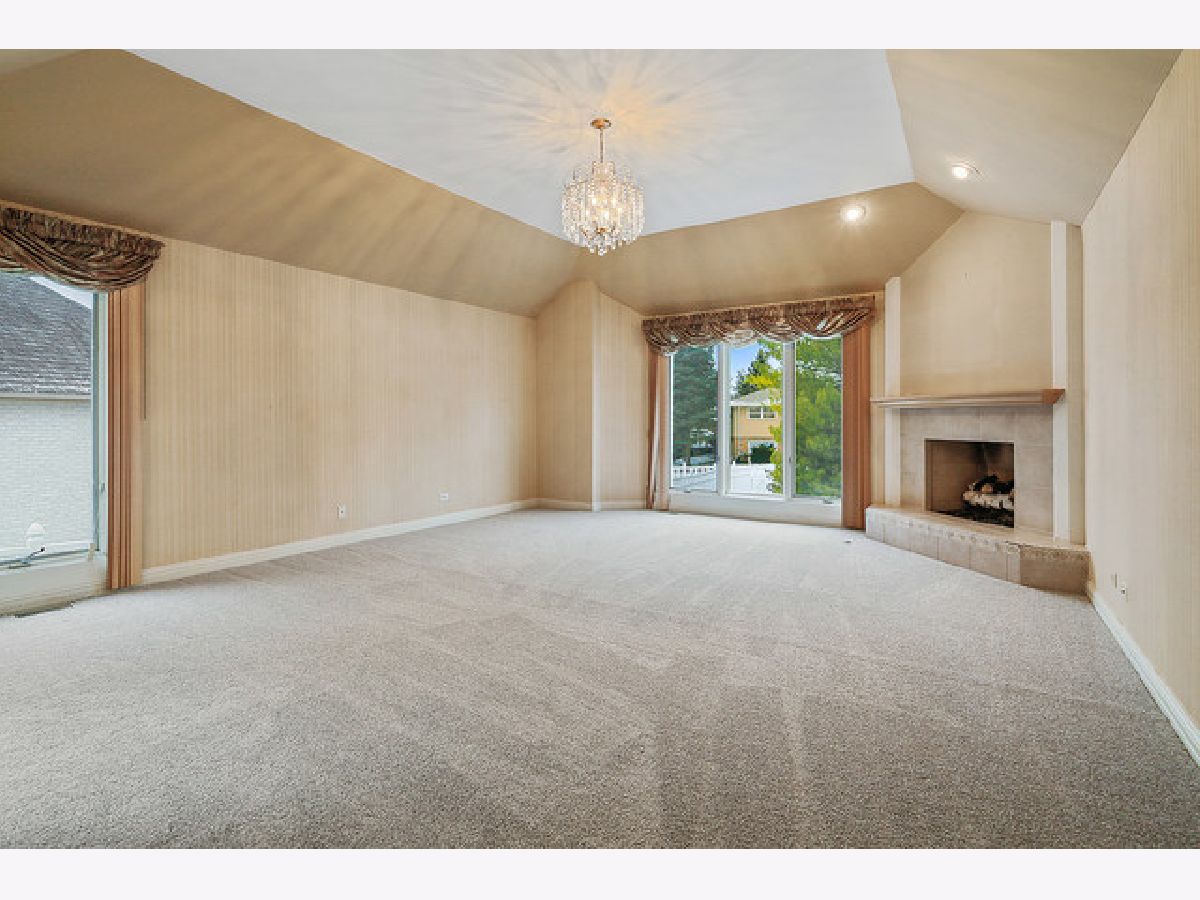




Room Specifics
Total Bedrooms: 4
Bedrooms Above Ground: 4
Bedrooms Below Ground: 0
Dimensions: —
Floor Type: Carpet
Dimensions: —
Floor Type: Carpet
Dimensions: —
Floor Type: Carpet
Full Bathrooms: 4
Bathroom Amenities: Whirlpool,Separate Shower
Bathroom in Basement: 1
Rooms: Walk In Closet,Foyer
Basement Description: Partially Finished,Exterior Access
Other Specifics
| 3 | |
| — | |
| Concrete | |
| Patio, In Ground Pool, Storms/Screens | |
| — | |
| 116X248X124X169 | |
| — | |
| Full | |
| Vaulted/Cathedral Ceilings, First Floor Bedroom, In-Law Arrangement, First Floor Laundry, First Floor Full Bath, Walk-In Closet(s), Separate Dining Room | |
| Double Oven, Microwave, Dishwasher, Refrigerator, Washer, Dryer | |
| Not in DB | |
| — | |
| — | |
| — | |
| — |
Tax History
| Year | Property Taxes |
|---|---|
| 2021 | $11,791 |
Contact Agent
Nearby Similar Homes
Nearby Sold Comparables
Contact Agent
Listing Provided By
RE/MAX Synergy

