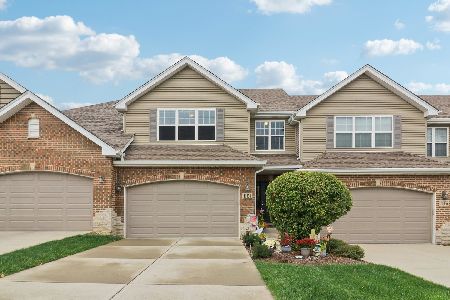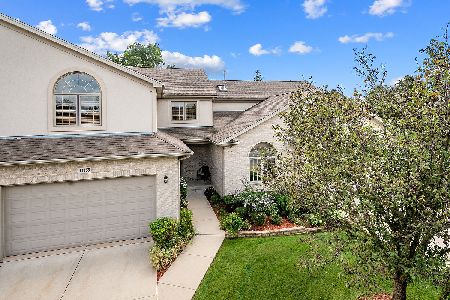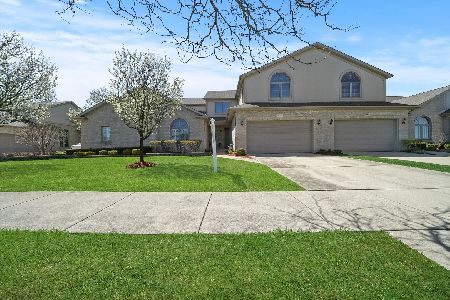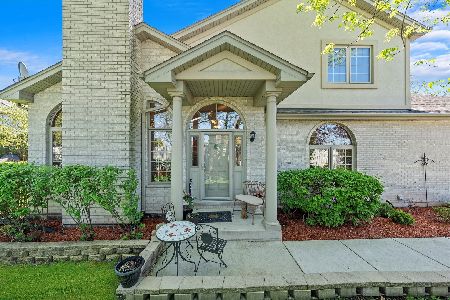11163 Karen Drive, Orland Park, Illinois 60467
$420,000
|
Sold
|
|
| Status: | Closed |
| Sqft: | 2,458 |
| Cost/Sqft: | $167 |
| Beds: | 2 |
| Baths: | 4 |
| Year Built: | 2001 |
| Property Taxes: | $6,078 |
| Days On Market: | 717 |
| Lot Size: | 0,00 |
Description
A sought after treasure...this is the largest model in Spring Creek Place w/ an optional 3BR floor plan, plus it has a Finished "Look-out" Basement! End-unit home w/ a Main Floor Master Suite is Stunning both inside and out! Entry to the home opens to a dramatic open living area, w/ a Bright & Airy Living Room and HUGE Kitchen measuring 21' x 17'! You won't believe all the Maple Cabinetry and Granite countertops...you have to see it in person to fully experience it. In addition to the center Island, there is a Sunny Dining Bay, and patio doors from the Kitchen open to an oversized Deck. The owners also opted to have a large Formal Dining Room, but this "Flex" floor plan makes this space ideal for use as another main floor Bedroom w/ space already there for a closet, a Home Office, Den, Play Room, etc. The Main Floor Master Bedroom Suite includes Vaulted Ceilings, a "Walk-in" Closet, & a Whirlpool Bath w/ twin sink basins and a separate Shower! Need a 2nd "En-Suite" setup? A Beautiful Maple Stairway leads to an upper level Loft, PLUS a spacious 2nd Master Bedroom, complete w/ a wall of closets and another Full Bath! Back to the Main floor, you will find a full size Laundry Room w/ tons of storage cabinets, and direct access to the 2 Car Att. Garage. We haven't even mentioned the Basement yet, which includes a BIG finished Family Room, a 2nd Fireplace, another Bath and 2 Storage Rooms! Beautiful Bamboo flooring in the LR and the "Flex" Room. There's even a water spigot in the Garage to rinse your car down! These Gems rarely come on the market.
Property Specifics
| Condos/Townhomes | |
| 2 | |
| — | |
| 2001 | |
| — | |
| RANCH W/ LOFT | |
| No | |
| — |
| Cook | |
| Spring Creek Place | |
| 211 / Monthly | |
| — | |
| — | |
| — | |
| 11983944 | |
| 27201050310000 |
Property History
| DATE: | EVENT: | PRICE: | SOURCE: |
|---|---|---|---|
| 22 Mar, 2024 | Sold | $420,000 | MRED MLS |
| 23 Feb, 2024 | Under contract | $410,000 | MRED MLS |
| 22 Feb, 2024 | Listed for sale | $410,000 | MRED MLS |

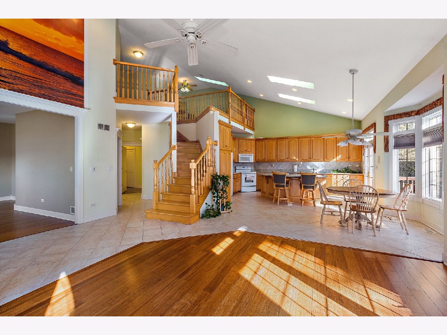
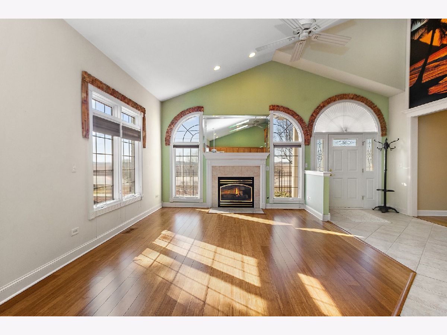
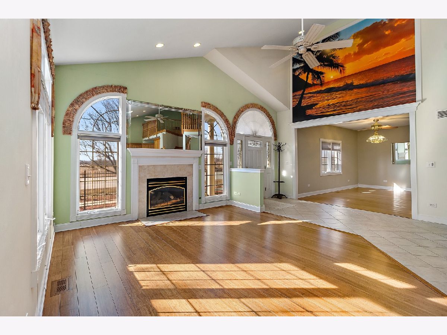
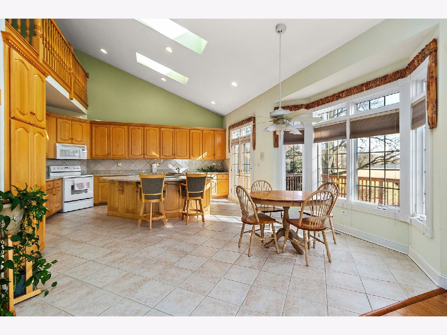
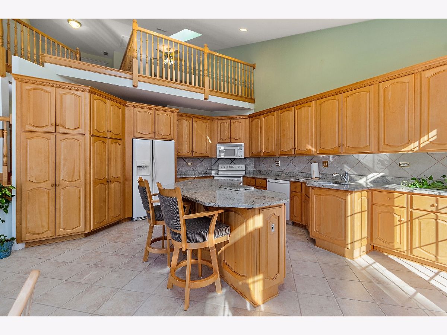
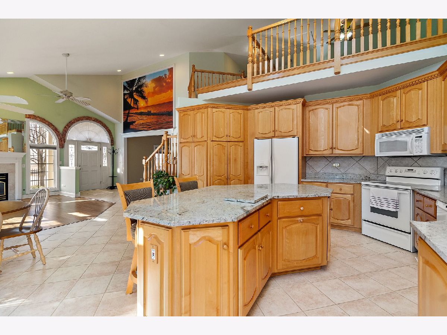
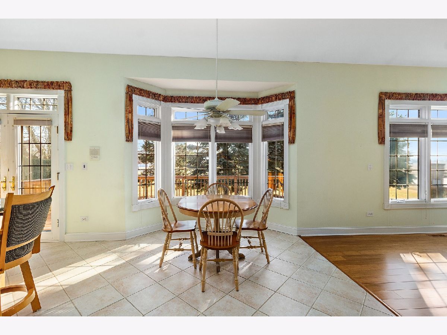
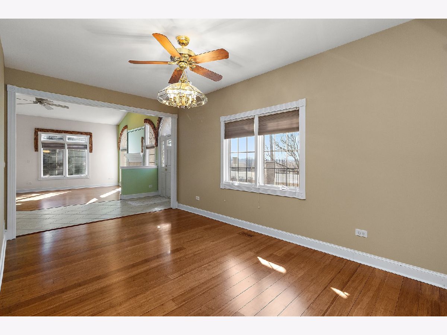
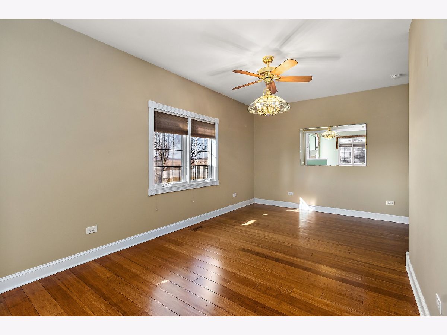
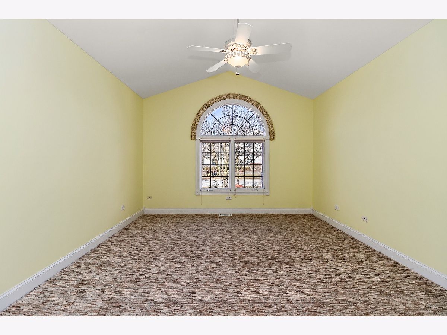
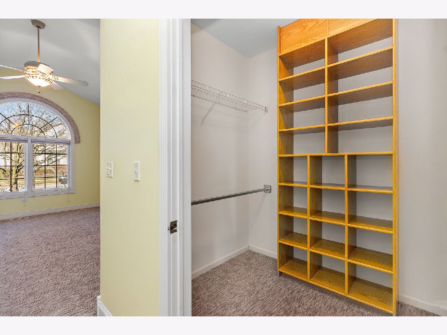
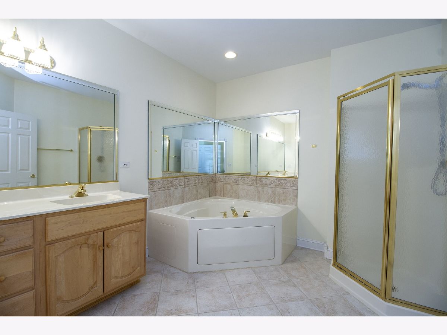
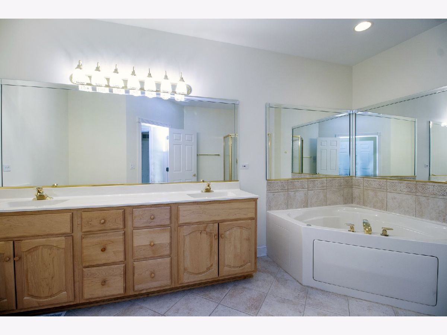
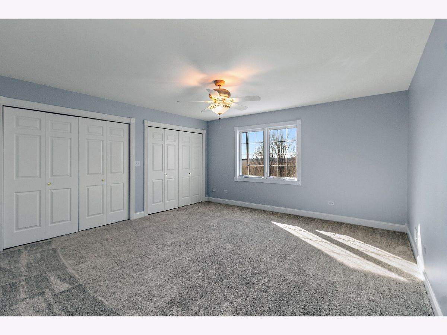
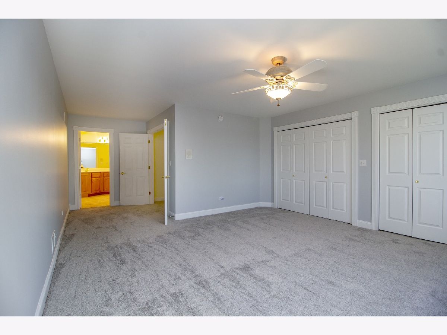
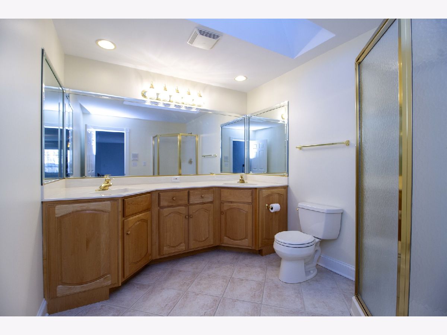
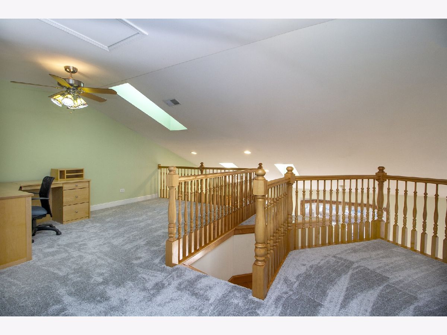
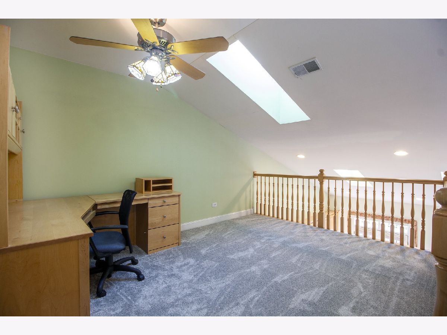
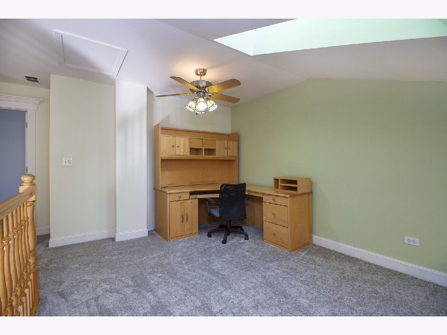
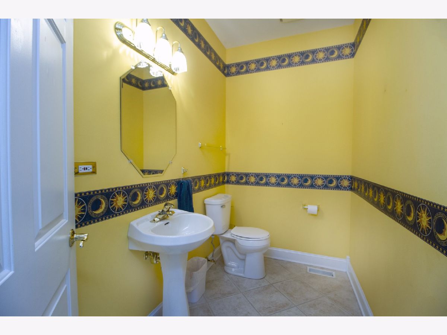
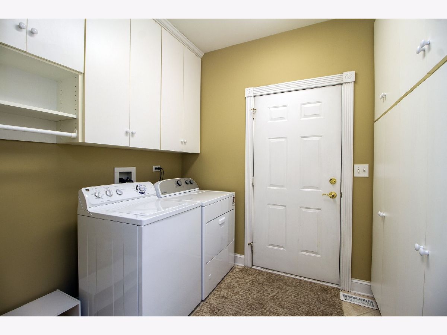
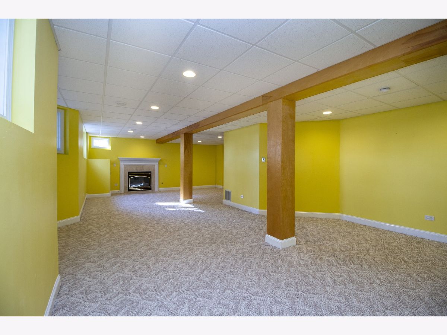
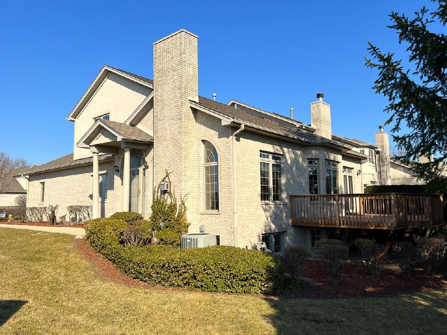
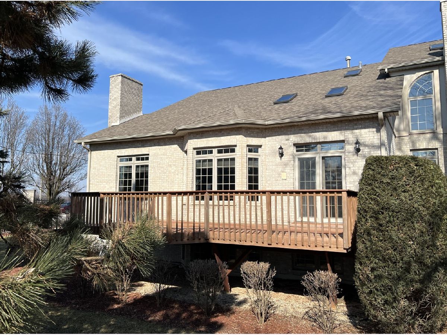
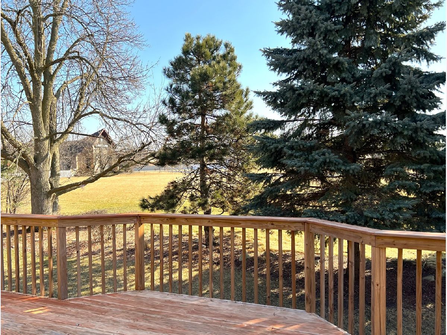
Room Specifics
Total Bedrooms: 2
Bedrooms Above Ground: 2
Bedrooms Below Ground: 0
Dimensions: —
Floor Type: —
Full Bathrooms: 4
Bathroom Amenities: Whirlpool,Separate Shower,Double Sink
Bathroom in Basement: 1
Rooms: —
Basement Description: Finished,Lookout
Other Specifics
| 2 | |
| — | |
| Concrete | |
| — | |
| — | |
| 43X75 | |
| — | |
| — | |
| — | |
| — | |
| Not in DB | |
| — | |
| — | |
| — | |
| — |
Tax History
| Year | Property Taxes |
|---|---|
| 2024 | $6,078 |
Contact Agent
Nearby Similar Homes
Nearby Sold Comparables
Contact Agent
Listing Provided By
Tom Lemmenes, Inc.

