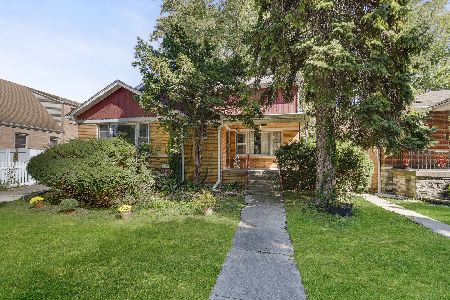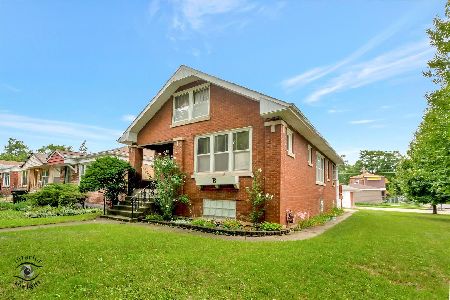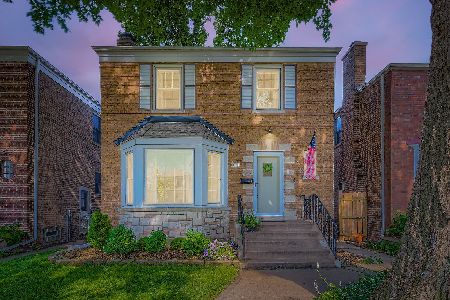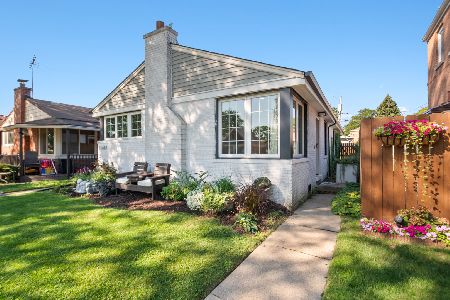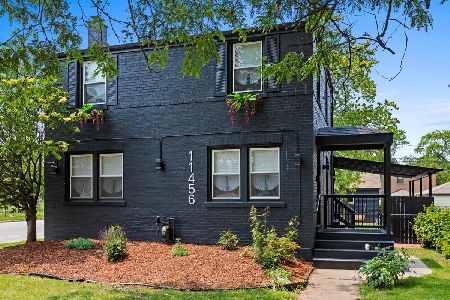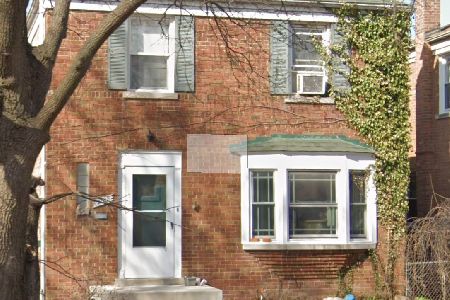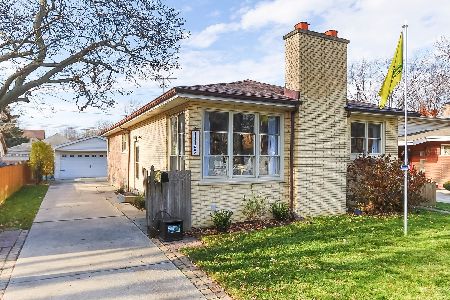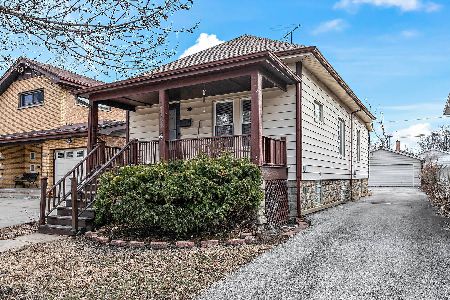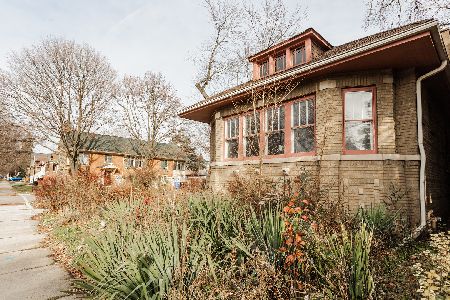11152 Washtenaw Avenue, Morgan Park, Chicago, Illinois 60655
$280,000
|
Sold
|
|
| Status: | Closed |
| Sqft: | 1,435 |
| Cost/Sqft: | $197 |
| Beds: | 3 |
| Baths: | 3 |
| Year Built: | 1956 |
| Property Taxes: | $5,324 |
| Days On Market: | 2176 |
| Lot Size: | 0,16 |
Description
Great price for a home this size - West Beverly Ranch. Huge brick ranch with 1,435 sq ft on 1st floor plus approx. another 1,400 sq ft in basement located on quiet tree lined West Beverly block in Chicago. Walk into the expansive living room/dining room with woodburning fireplace - perfect for entertaining. Large deck in yard leads to Zen garden and outdoor fireplace sitting area with water feature plus oversized 2 1/2 car garage (30x24) with 2nd overhead door and side drive. Home has 3 large bedrooms plus huge closets for tons of storage. Main floor bathroom was updated 2 years ago with custom 6 ft soaking tub with rain shower and slate like ceramic floor, Kitchen has newer appliances (dishwasher, stove and microwave - 3 yrs old). Extra 1/2 bath steps down from kitchen was updated with ceramic floor and wainscotting. Basement with 2nd woodburning fireplace and 3/4 bath, possible 2nd kitchen, and office plus all the storage you will ever need. Seller will look at all reasonable offers.
Property Specifics
| Single Family | |
| — | |
| Ranch | |
| 1956 | |
| Full | |
| — | |
| No | |
| 0.16 |
| Cook | |
| — | |
| — / Not Applicable | |
| None | |
| Lake Michigan | |
| Public Sewer | |
| 10539987 | |
| 24242010260000 |
Nearby Schools
| NAME: | DISTRICT: | DISTANCE: | |
|---|---|---|---|
|
Grade School
Clissold Elementary School |
299 | — | |
Property History
| DATE: | EVENT: | PRICE: | SOURCE: |
|---|---|---|---|
| 15 Jan, 2020 | Sold | $280,000 | MRED MLS |
| 3 Dec, 2019 | Under contract | $283,400 | MRED MLS |
| — | Last price change | $284,900 | MRED MLS |
| 7 Oct, 2019 | Listed for sale | $284,900 | MRED MLS |
| 18 Feb, 2022 | Sold | $359,900 | MRED MLS |
| 7 Jan, 2022 | Under contract | $359,900 | MRED MLS |
| — | Last price change | $364,000 | MRED MLS |
| 2 Dec, 2021 | Listed for sale | $370,000 | MRED MLS |
Room Specifics
Total Bedrooms: 3
Bedrooms Above Ground: 3
Bedrooms Below Ground: 0
Dimensions: —
Floor Type: Hardwood
Dimensions: —
Floor Type: Hardwood
Full Bathrooms: 3
Bathroom Amenities: —
Bathroom in Basement: 1
Rooms: No additional rooms
Basement Description: Finished
Other Specifics
| 2.5 | |
| — | |
| Concrete,Side Drive | |
| Deck, Brick Paver Patio | |
| — | |
| 50 X 135 | |
| — | |
| None | |
| Hardwood Floors | |
| Range, Microwave, Dishwasher, Refrigerator, Washer, Dryer | |
| Not in DB | |
| Sidewalks | |
| — | |
| — | |
| Wood Burning |
Tax History
| Year | Property Taxes |
|---|---|
| 2020 | $5,324 |
| 2022 | $5,469 |
Contact Agent
Nearby Similar Homes
Nearby Sold Comparables
Contact Agent
Listing Provided By
Berkshire Hathaway HomeServices Biros Real Estate

