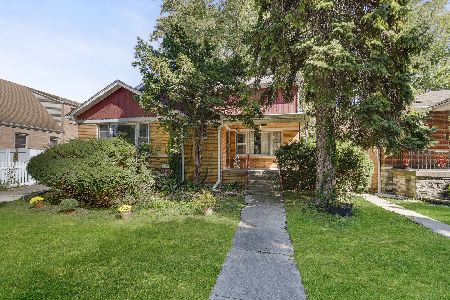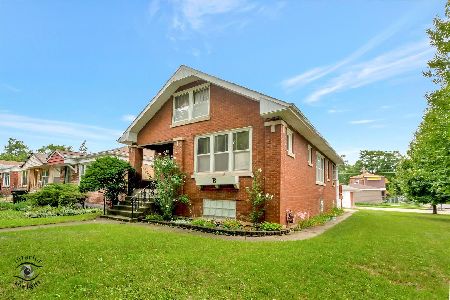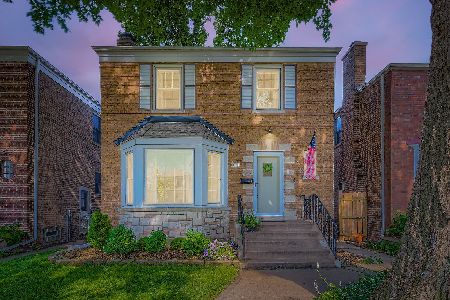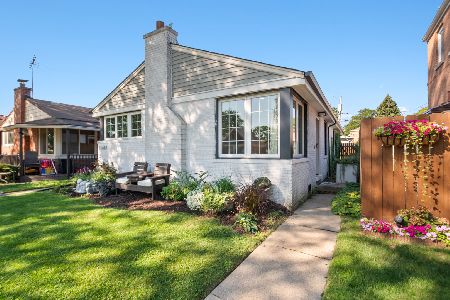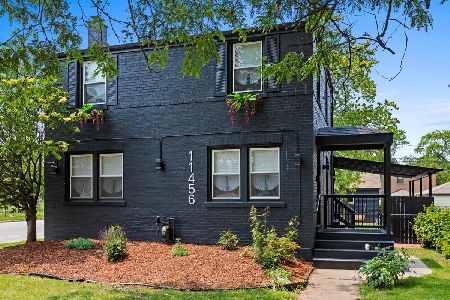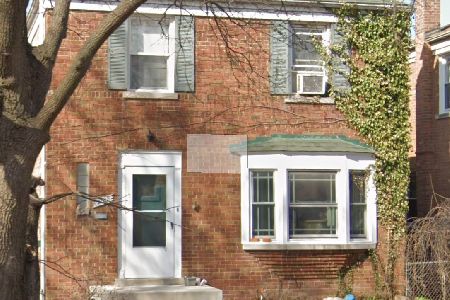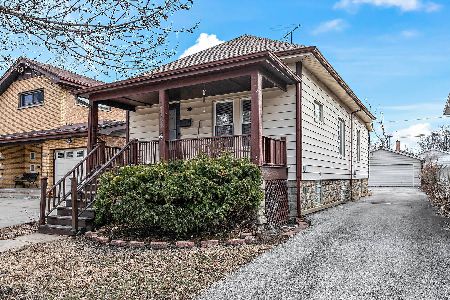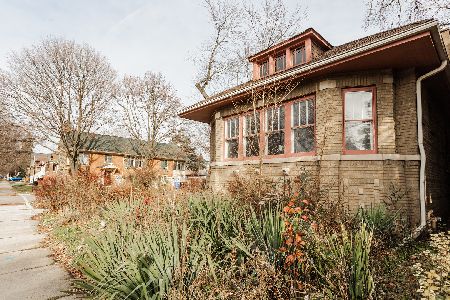11152 Washtenaw Avenue, Morgan Park, Chicago, Illinois 60655
$359,900
|
Sold
|
|
| Status: | Closed |
| Sqft: | 1,435 |
| Cost/Sqft: | $251 |
| Beds: | 3 |
| Baths: | 3 |
| Year Built: | 1961 |
| Property Taxes: | $5,469 |
| Days On Market: | 1390 |
| Lot Size: | 0,16 |
Description
Beautifully updated, this gorgeous all brick West Beverly ranch lives large with 1,435 square feet on the first floor plus an additional finished basement! Let's begin with the Pinterest worthy eat in kitchen (2020) that boasts custom cabinetry, quartz countertops, subway tile back splash, floating shelves, luxury vinyl planking and new stainless appliances. The light filled, open living and dining rooms plus the bedrooms have been freshly painted in todays on trend colors and the gorgeous hardwood floors have been refinished! And enjoy the cozy brick, wood burning fireplace on those chilly winter nights. If you need additional living space, look no further than the finished basement area that includes a family room with second fireplace and a kitchenette area-perfect for entertaining! The fenced backyard enjoys a deck and is very well manicured plus the 2.5 car garage with side driveway has loads of room for both cars and toys! New furnace in 2021, washer and dryer 2020. Nothing left to do but move in!
Property Specifics
| Single Family | |
| — | |
| Ranch | |
| 1961 | |
| Full | |
| CUSTOM | |
| No | |
| 0.16 |
| Cook | |
| — | |
| — / Not Applicable | |
| None | |
| Lake Michigan | |
| Public Sewer | |
| 11280203 | |
| 24242010260000 |
Property History
| DATE: | EVENT: | PRICE: | SOURCE: |
|---|---|---|---|
| 15 Jan, 2020 | Sold | $280,000 | MRED MLS |
| 3 Dec, 2019 | Under contract | $283,400 | MRED MLS |
| — | Last price change | $284,900 | MRED MLS |
| 7 Oct, 2019 | Listed for sale | $284,900 | MRED MLS |
| 18 Feb, 2022 | Sold | $359,900 | MRED MLS |
| 7 Jan, 2022 | Under contract | $359,900 | MRED MLS |
| — | Last price change | $364,000 | MRED MLS |
| 2 Dec, 2021 | Listed for sale | $370,000 | MRED MLS |
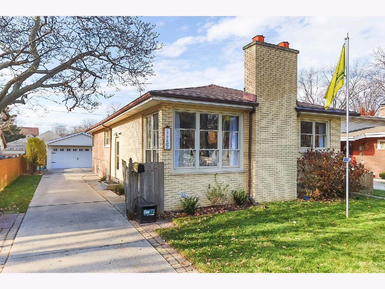
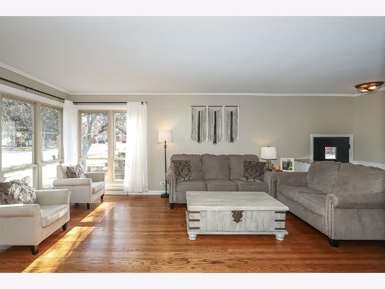
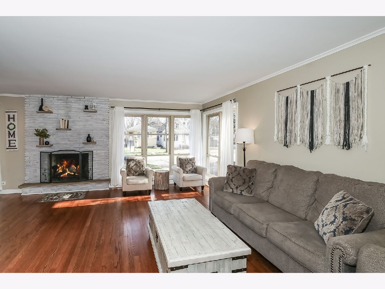
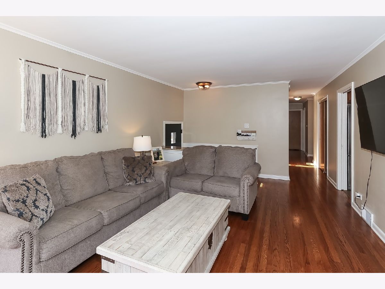
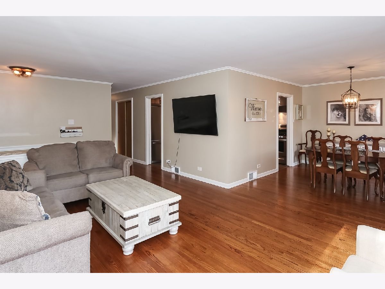
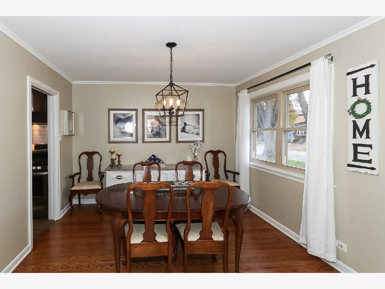
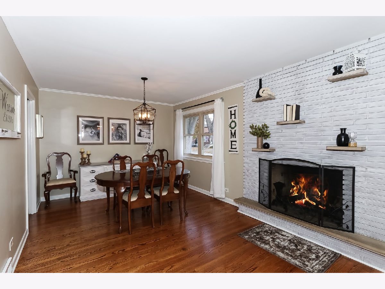
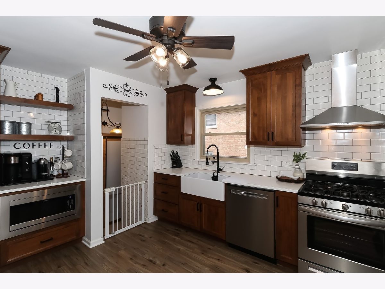
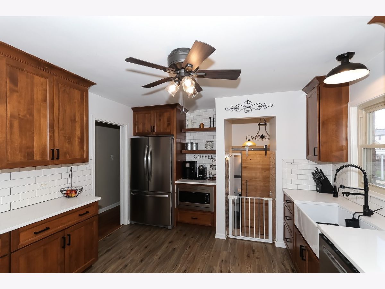
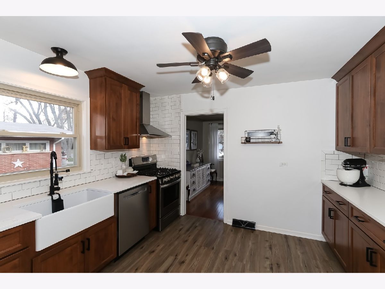
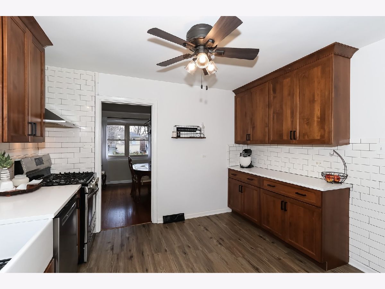
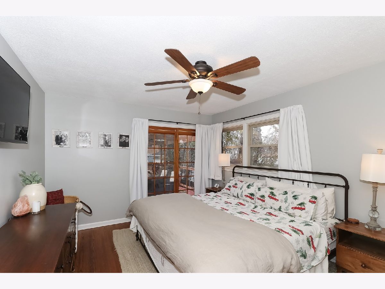
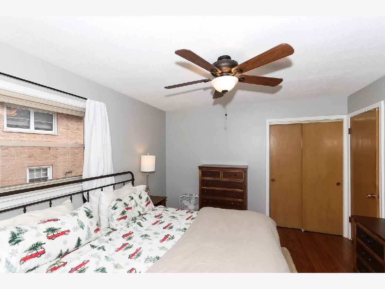
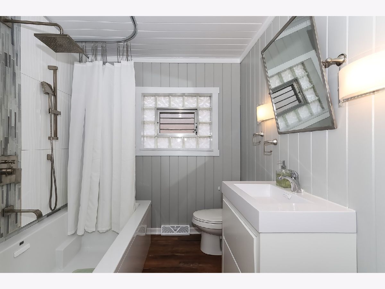
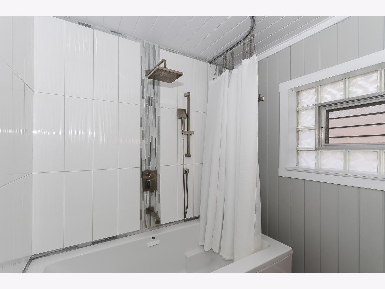
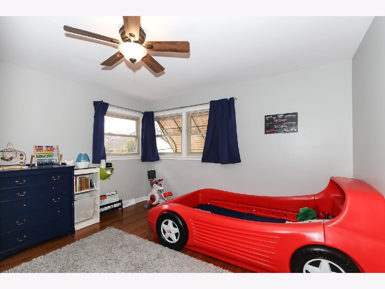
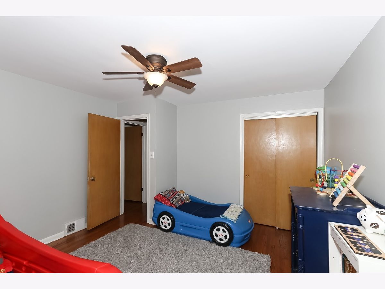
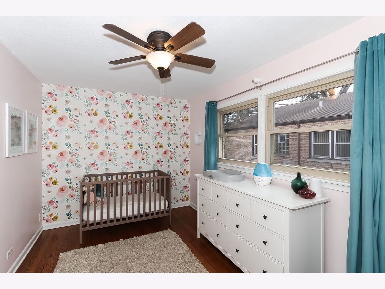
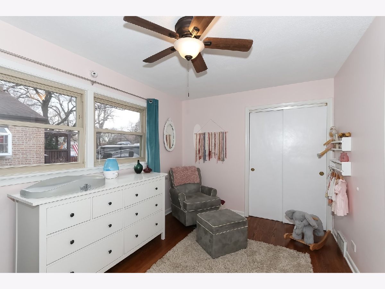
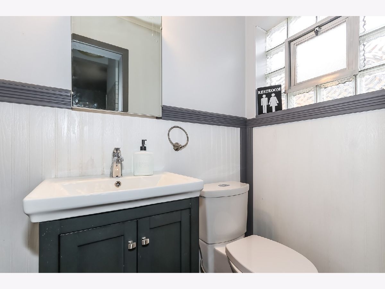
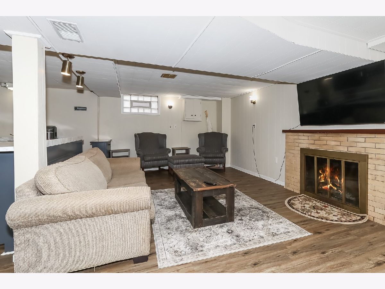
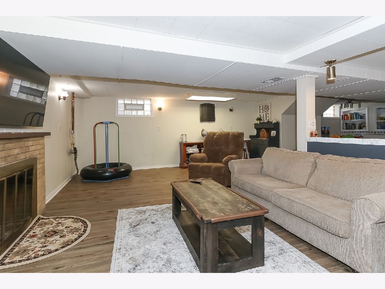
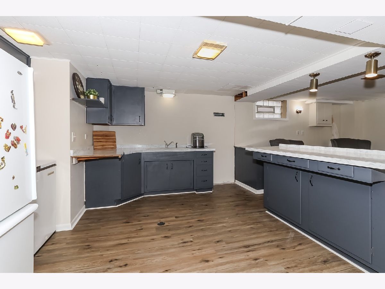
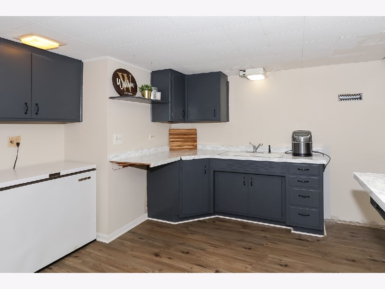
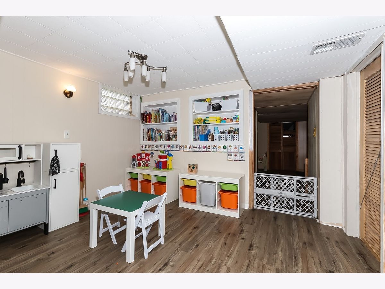
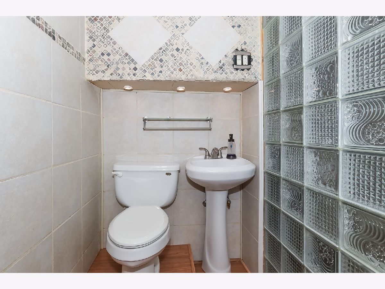
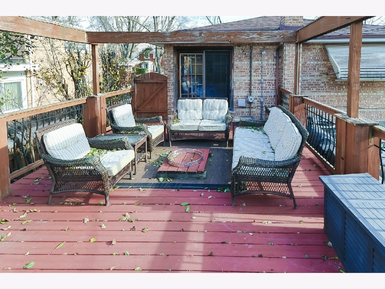
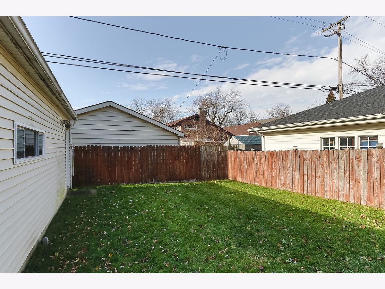
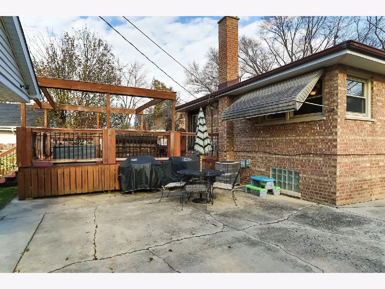
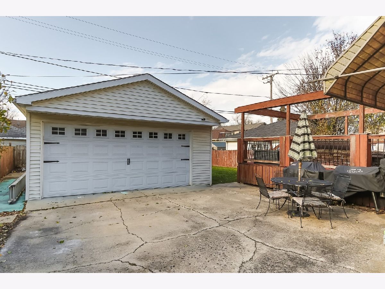
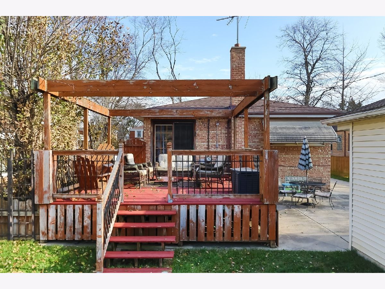
Room Specifics
Total Bedrooms: 3
Bedrooms Above Ground: 3
Bedrooms Below Ground: 0
Dimensions: —
Floor Type: Hardwood
Dimensions: —
Floor Type: Hardwood
Full Bathrooms: 3
Bathroom Amenities: —
Bathroom in Basement: 1
Rooms: No additional rooms
Basement Description: Finished
Other Specifics
| 2.5 | |
| — | |
| Concrete,Side Drive | |
| Deck, Brick Paver Patio | |
| — | |
| 50 X 135 | |
| — | |
| None | |
| Hardwood Floors | |
| Range, Dishwasher, Refrigerator, Washer, Dryer, Stainless Steel Appliance(s) | |
| Not in DB | |
| Curbs, Sidewalks | |
| — | |
| — | |
| Wood Burning |
Tax History
| Year | Property Taxes |
|---|---|
| 2020 | $5,324 |
| 2022 | $5,469 |
Contact Agent
Nearby Similar Homes
Nearby Sold Comparables
Contact Agent
Listing Provided By
RE/MAX of Barrington

