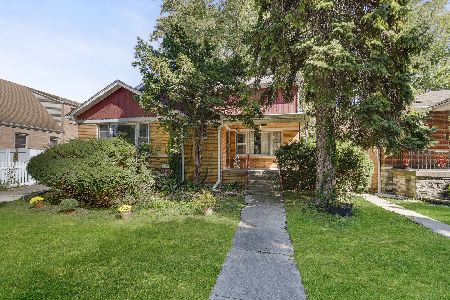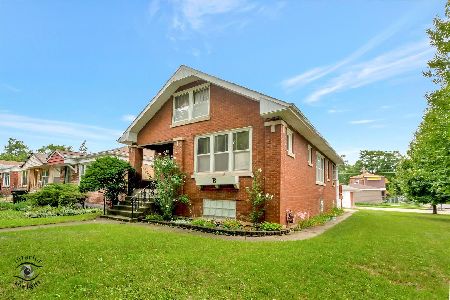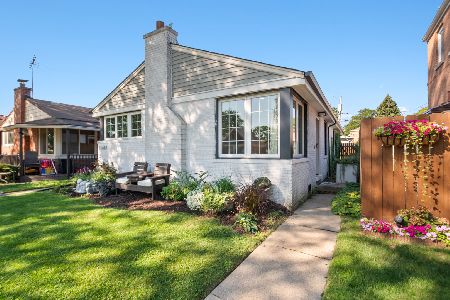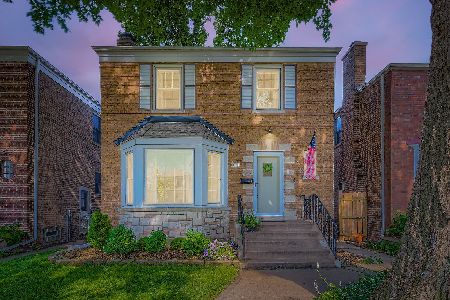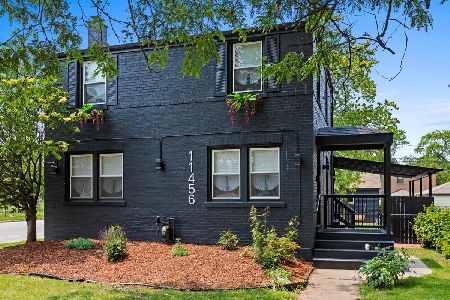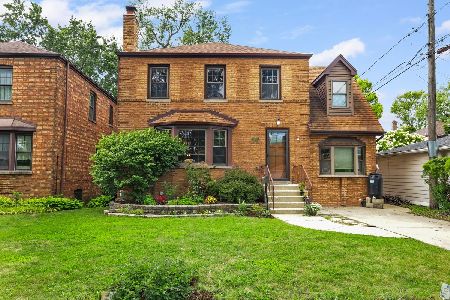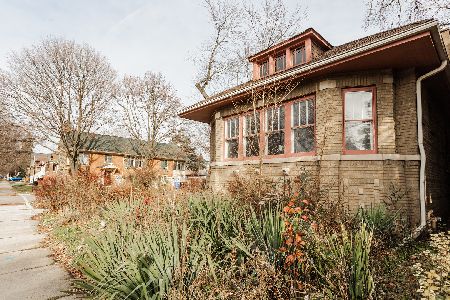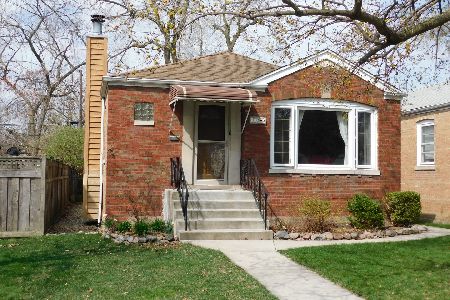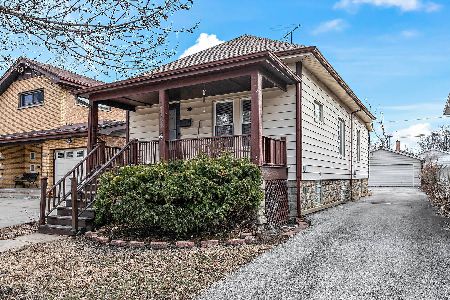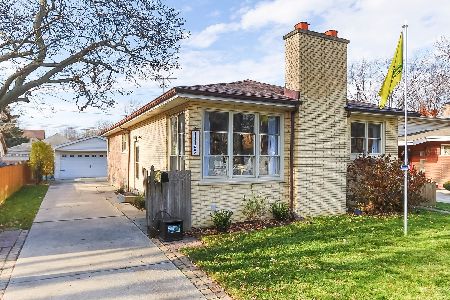11201 Fairfield Avenue, Morgan Park, Chicago, Illinois 60655
$410,000
|
Sold
|
|
| Status: | Closed |
| Sqft: | 2,800 |
| Cost/Sqft: | $152 |
| Beds: | 4 |
| Baths: | 3 |
| Year Built: | 1928 |
| Property Taxes: | $3,062 |
| Days On Market: | 474 |
| Lot Size: | 0,00 |
Description
This Iconic Chicago Brick Bungalow has been completely renovated with ALL new finishes and new mechanicals, brought up to new construction standards. Now a true 4 bedroom, 3 full bathroom home with new everything, you can move right in and do nothing for years to come! New kitchen with new stainless-steal appliances and huge mudroom off the back. Finished 2nd level offers a master suite with walk-in closet, extra storage, and true master bathroom. Finished, walk-out basement houses a second laundry room, 4th bedroom it's own walk-in , 3rd bathroom, finished laundry room, and additional closet space. Brand new windows throughout, brand new HVAC, new electrical and plumbing, Beautiful home with tons of history-Chicago character brought "back to it's original glory" and modernized for today's family! Home has many original features including exterior brickwork, fireplace mantle, and archways. Large fenced-in yard on an extra-wide, private lot in an amazing neighborhood with even better neighbors! Great location near parks, restaurants, and shops. SELLERS OFFERING A $10K SELLER CREDIT FOR CLOSING COSTS OR TO BUY DOWN THE BUYUER'S MORTGAGE RATE/PAYMENT.
Property Specifics
| Single Family | |
| — | |
| — | |
| 1928 | |
| — | |
| — | |
| No | |
| — |
| Cook | |
| — | |
| — / Not Applicable | |
| — | |
| — | |
| — | |
| 12076548 | |
| 24242090010000 |
Property History
| DATE: | EVENT: | PRICE: | SOURCE: |
|---|---|---|---|
| 18 Jan, 2024 | Sold | $201,000 | MRED MLS |
| 28 Dec, 2023 | Under contract | $200,000 | MRED MLS |
| 7 Dec, 2023 | Listed for sale | $200,000 | MRED MLS |
| 8 Aug, 2024 | Sold | $410,000 | MRED MLS |
| 8 Jul, 2024 | Under contract | $424,900 | MRED MLS |
| — | Last price change | $439,900 | MRED MLS |
| 6 Jun, 2024 | Listed for sale | $449,900 | MRED MLS |
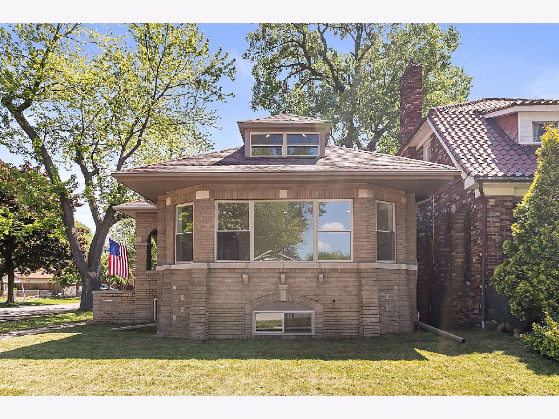
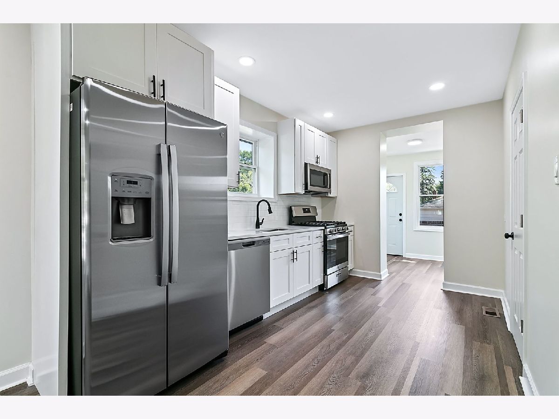
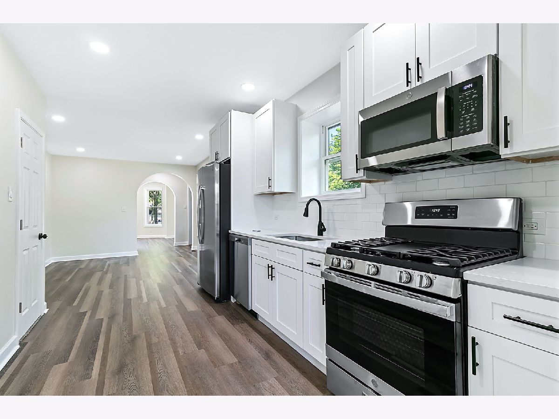
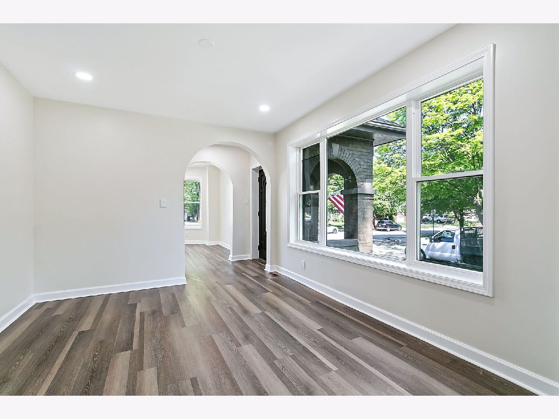
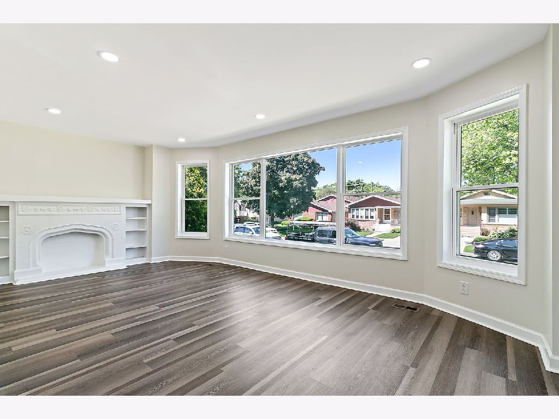
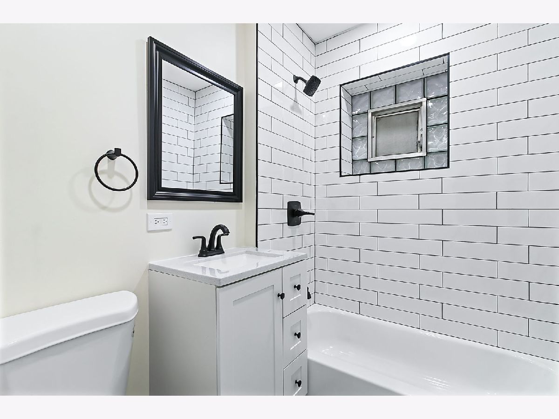
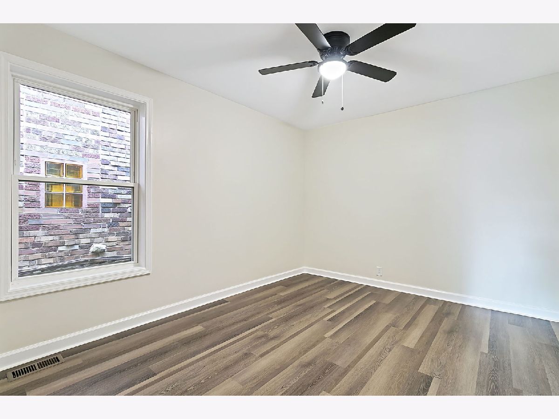
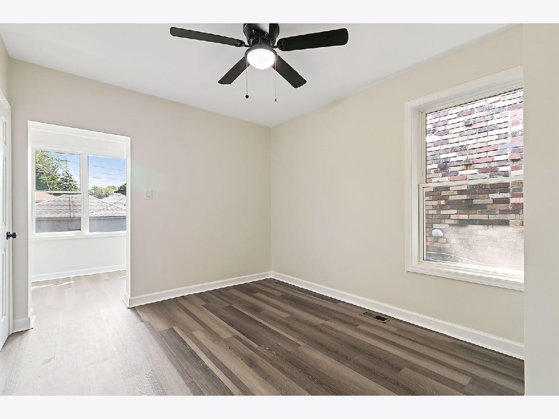
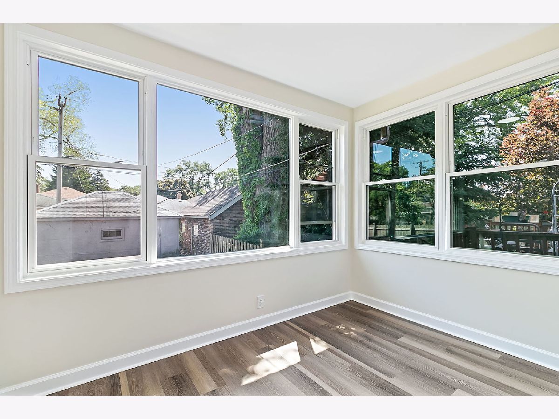
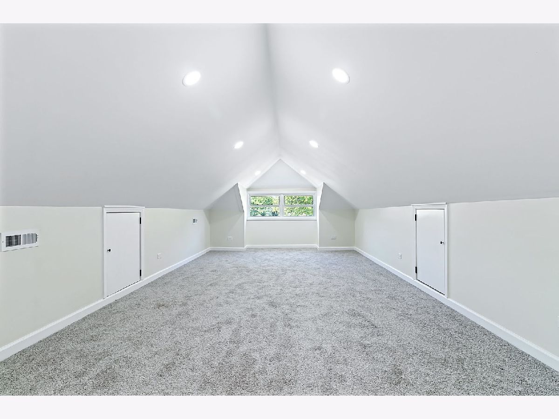
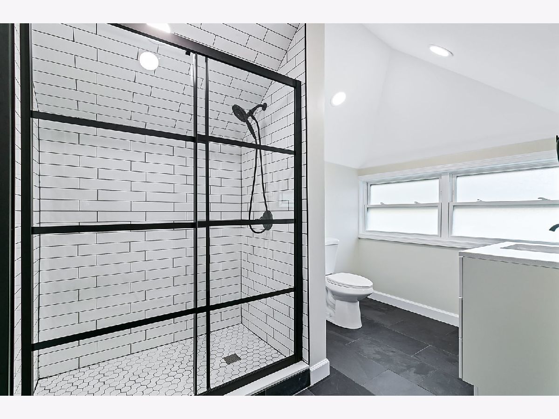
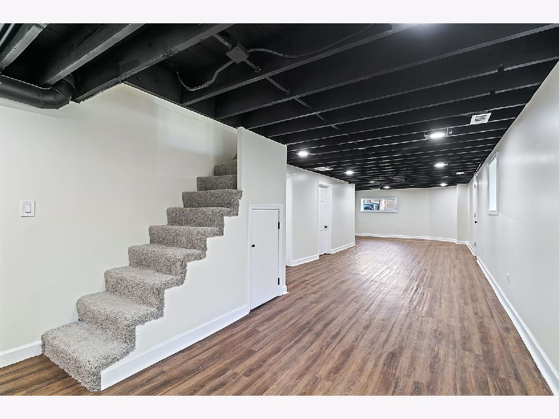
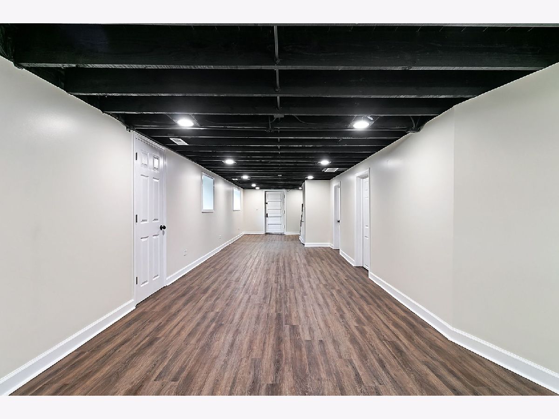
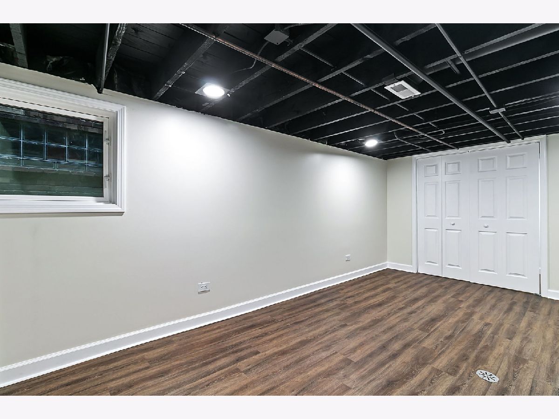
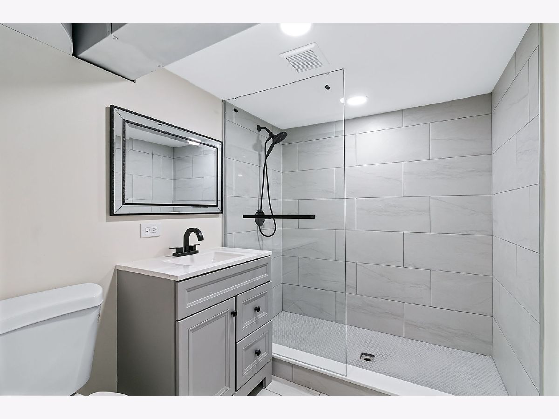
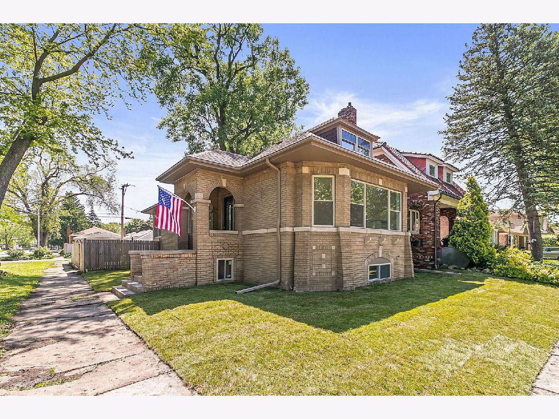
Room Specifics
Total Bedrooms: 4
Bedrooms Above Ground: 4
Bedrooms Below Ground: 0
Dimensions: —
Floor Type: —
Dimensions: —
Floor Type: —
Dimensions: —
Floor Type: —
Full Bathrooms: 3
Bathroom Amenities: —
Bathroom in Basement: 1
Rooms: —
Basement Description: Finished,Egress Window,Rec/Family Area,Sleeping Area
Other Specifics
| 1 | |
| — | |
| Other | |
| — | |
| — | |
| 40X126 | |
| Dormer,Finished,Full,Interior Stair | |
| — | |
| — | |
| — | |
| Not in DB | |
| — | |
| — | |
| — | |
| — |
Tax History
| Year | Property Taxes |
|---|---|
| 2024 | $936 |
| 2024 | $3,062 |
Contact Agent
Nearby Similar Homes
Nearby Sold Comparables
Contact Agent
Listing Provided By
Hanley Realty, Inc.

