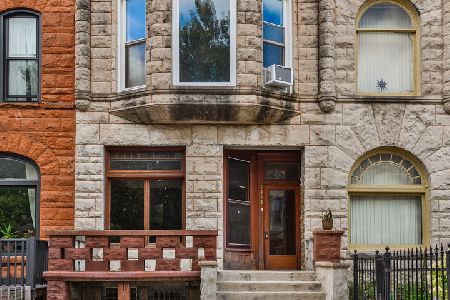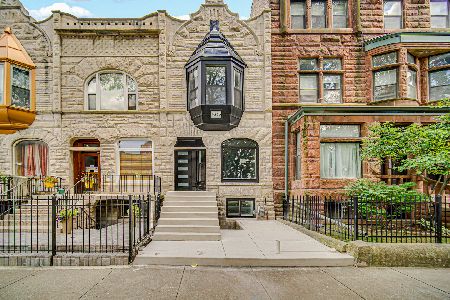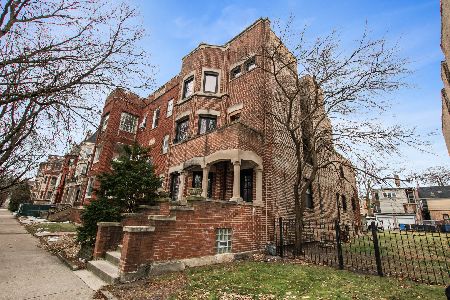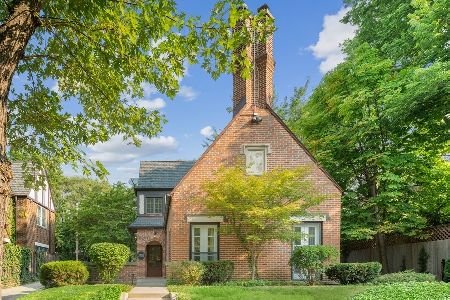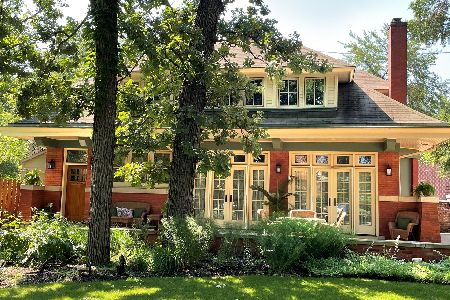1116 48th Street, Kenwood, Chicago, Illinois 60615
$1,050,000
|
Sold
|
|
| Status: | Closed |
| Sqft: | 3,394 |
| Cost/Sqft: | $321 |
| Beds: | 4 |
| Baths: | 4 |
| Year Built: | 1926 |
| Property Taxes: | $22,868 |
| Days On Market: | 2687 |
| Lot Size: | 0,00 |
Description
Craftsman built 1926 home with incredible character-& updated for modern life. Chef's kitchen (Viking, SubZero, Dacor) open to sunny family room with French doors to patio & large yard. Sep dining room with barrel vaulted ceiling. And living room like the hall of an Oxford college! Timbered cathedral ceiling with renaissance style painted beams; stunning Arabescato marble fireplace; granite stair with wrought iron banister. Newly configured master suite has spa bath--soaking tub, separate shower with multiple heads, double vanity, heated floors--as well as two walk-in closets. Two more well-sized bedrooms & full bath on this level. Newly built oak stairs provide easy access to the 3rd floor, with 4th bedroom / guest room, full bath, office--and roof deck! Laundry room, play room, rec room & lots of storage in the basement. Updated mechanicals & systems, zoned heating and cooling. 2 car garage. Convenient for Whole Foods, 53rd St & U of C: shuttle stops at corner--track it on the app!
Property Specifics
| Single Family | |
| — | |
| Tudor | |
| 1926 | |
| Full | |
| — | |
| No | |
| — |
| Cook | |
| — | |
| 0 / Not Applicable | |
| None | |
| Public | |
| Public Sewer | |
| 10071663 | |
| 20111040130000 |
Property History
| DATE: | EVENT: | PRICE: | SOURCE: |
|---|---|---|---|
| 20 Jun, 2012 | Sold | $885,000 | MRED MLS |
| 25 Apr, 2012 | Under contract | $899,000 | MRED MLS |
| — | Last price change | $999,000 | MRED MLS |
| 1 Jul, 2011 | Listed for sale | $999,000 | MRED MLS |
| 2 Nov, 2018 | Sold | $1,050,000 | MRED MLS |
| 12 Sep, 2018 | Under contract | $1,090,000 | MRED MLS |
| 4 Sep, 2018 | Listed for sale | $1,090,000 | MRED MLS |
| 31 Mar, 2023 | Sold | $1,520,000 | MRED MLS |
| 16 Jan, 2023 | Under contract | $1,625,000 | MRED MLS |
| 11 Sep, 2022 | Listed for sale | $1,625,000 | MRED MLS |
Room Specifics
Total Bedrooms: 4
Bedrooms Above Ground: 4
Bedrooms Below Ground: 0
Dimensions: —
Floor Type: Hardwood
Dimensions: —
Floor Type: Hardwood
Dimensions: —
Floor Type: Carpet
Full Bathrooms: 4
Bathroom Amenities: —
Bathroom in Basement: 1
Rooms: Office,Foyer,Play Room,Recreation Room,Balcony/Porch/Lanai
Basement Description: Finished
Other Specifics
| 2 | |
| Concrete Perimeter | |
| Concrete,Shared | |
| Patio, Roof Deck, Stamped Concrete Patio | |
| Fenced Yard,Irregular Lot | |
| 52.5X100 + 75 X 50 | |
| — | |
| Full | |
| Vaulted/Cathedral Ceilings, Skylight(s), Hardwood Floors, Heated Floors | |
| Double Oven, Microwave, Dishwasher, High End Refrigerator, Freezer, Washer, Dryer, Disposal, Range Hood | |
| Not in DB | |
| — | |
| — | |
| — | |
| Wood Burning |
Tax History
| Year | Property Taxes |
|---|---|
| 2012 | $13,716 |
| 2018 | $22,868 |
| 2023 | $21,284 |
Contact Agent
Nearby Similar Homes
Nearby Sold Comparables
Contact Agent
Listing Provided By
@properties




