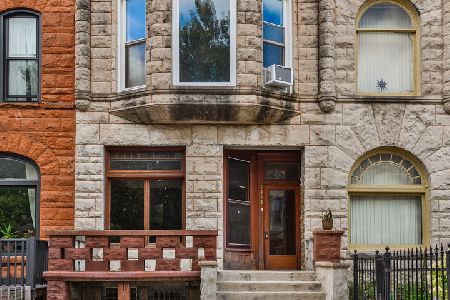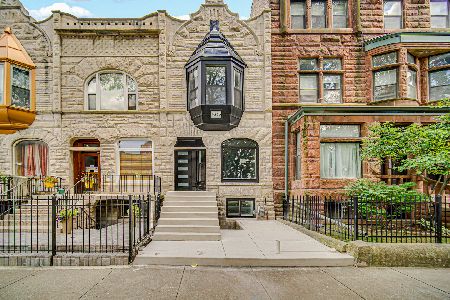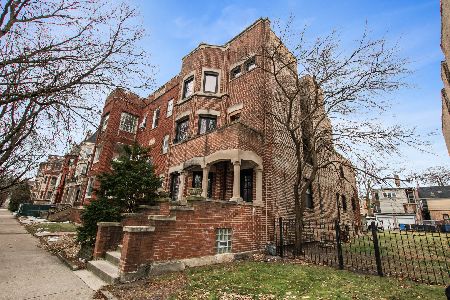1136 48th Street, Kenwood, Chicago, Illinois 60615
$1,050,000
|
Sold
|
|
| Status: | Closed |
| Sqft: | 3,241 |
| Cost/Sqft: | $339 |
| Beds: | 5 |
| Baths: | 4 |
| Year Built: | 1895 |
| Property Taxes: | $15,481 |
| Days On Market: | 1567 |
| Lot Size: | 0,09 |
Description
This grand Victorian home in the Kenwood Historic Landmark District maintains much of its vintage charm while incorporating numerous contemporary upgrades such as zoned central A/C throughout, an expansive kitchen with high-end appliances, and several custom closets. There are many new windows, fresh paint inside and out, and hardwood floors throughout the first, second and third levels. You enter this spectacular home through the lovely front porch with its southern exposure and find yourself in the luxurious double living room with fireplace, high ceilings, picture frame mouldings, original hardwood floors and detailed woodwork. Pass through the original French doors to the formal dining room which boasts beautiful mural walls and built-in cabinetry. The extremely large modern eat-in kitchen offers a multitude of prep space, storage and a back staircase to the second floor. The light-filled kitchen opens to a roomy back deck and charming quiet landscaped yard and garden. Note that large storage closets and a marble powder room are also found on this main level. The elegant front staircase leads to the two upper levels of this masterpiece. On the second floor you will find the primary bedroom which includes an en-suite bathroom with two vanities, soaking tub and separate shower. The room also offers two large walk-in closets with built-ins. There are two additional spacious bedrooms and another full bath on this level, all of which receive plenty of light from their unobstructed western exposure. The staircase up to the third level is lit by a perfectly positioned skylight which makes this staircase feel open and airy. Three more sizable bedrooms and another full bath are located on this level. With bedrooms to spare, the current owners have converted one bedroom to a gym and another to a fantastic family room with a built-in window bench, plenty of bookshelves and new hardwood floors. The partially finished basement works perfectly as a rec room for ping pong or game night. There is also a large laundry room and multiple storage closets on this level. Parking is very easy on this quiet pretty street with the current homeowners always parking directly in front of their house. All of this is found in a perfectly wonderful location which is just a stroll to the Lake, Whole Foods, Trader Joe's, the Metra (for a quick train ride to Millennium Station), as well as all the lively shops and restaurants on 53rd Street. The home's proximity to the University of Chicago and Lab School contribute to the attractiveness of this incredible community. Easy access to Lake Shore Drive also makes travel outside the neighborhood a breeze.
Property Specifics
| Single Family | |
| — | |
| Victorian | |
| 1895 | |
| Full | |
| — | |
| No | |
| 0.09 |
| Cook | |
| — | |
| 0 / Not Applicable | |
| None | |
| Public | |
| Public Sewer | |
| 11226922 | |
| 20111040240000 |
Nearby Schools
| NAME: | DISTRICT: | DISTANCE: | |
|---|---|---|---|
|
Grade School
Shoesmith Elementary School |
299 | — | |
|
Middle School
Ray Elementary School |
299 | Not in DB | |
|
High School
Kenwood Academy High School |
299 | Not in DB | |
Property History
| DATE: | EVENT: | PRICE: | SOURCE: |
|---|---|---|---|
| 1 Jun, 2018 | Sold | $900,000 | MRED MLS |
| 29 Mar, 2018 | Under contract | $929,000 | MRED MLS |
| 28 Feb, 2018 | Listed for sale | $929,000 | MRED MLS |
| 22 Nov, 2021 | Sold | $1,050,000 | MRED MLS |
| 5 Oct, 2021 | Under contract | $1,100,000 | MRED MLS |
| 28 Sep, 2021 | Listed for sale | $1,100,000 | MRED MLS |
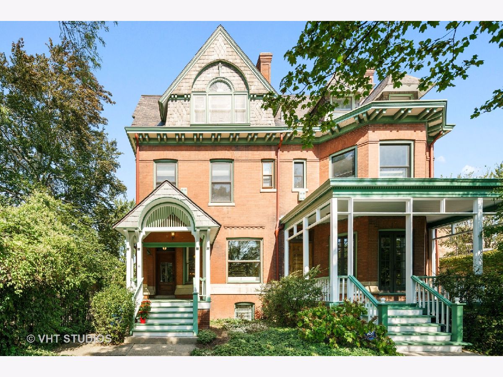
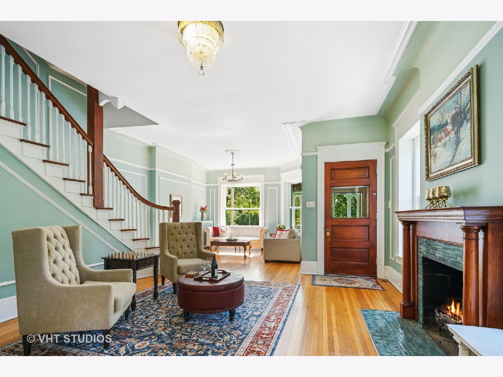
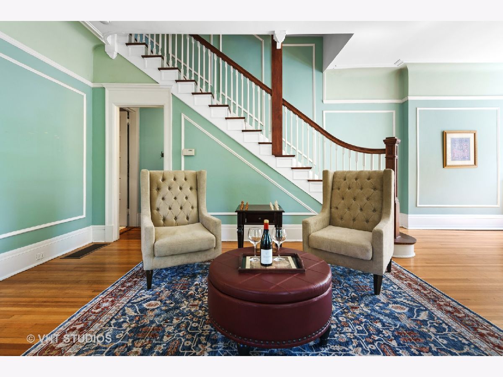
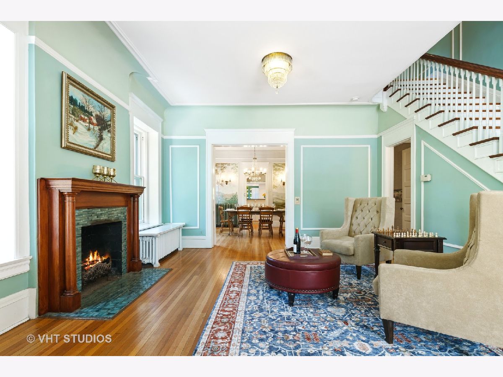
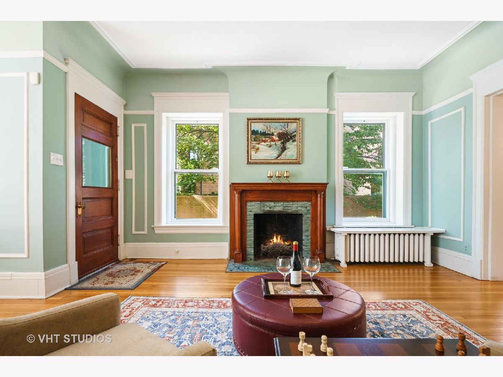
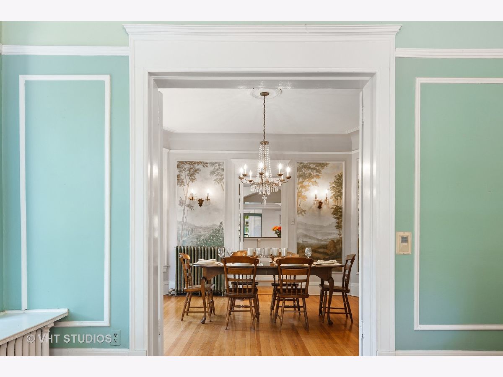

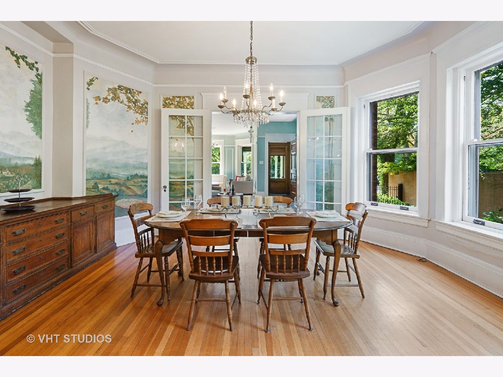
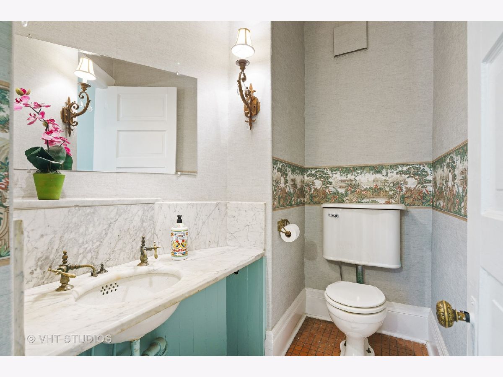
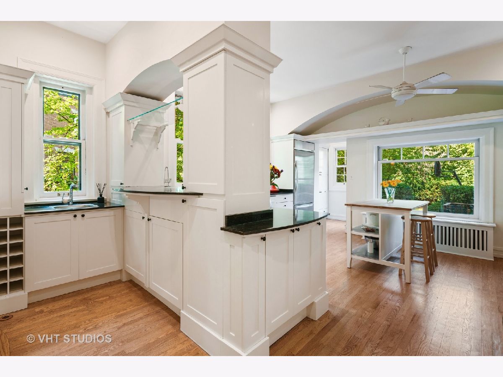
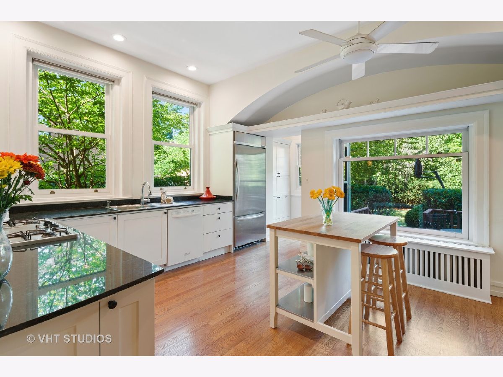
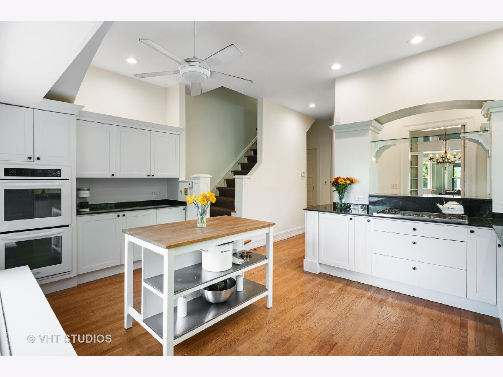
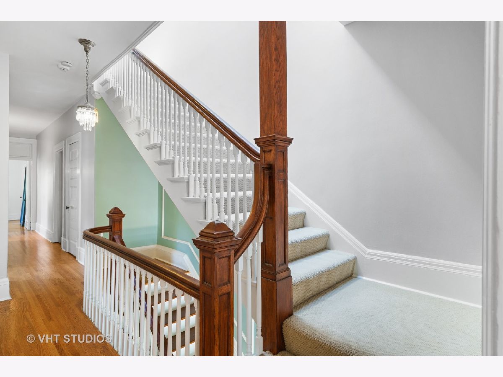

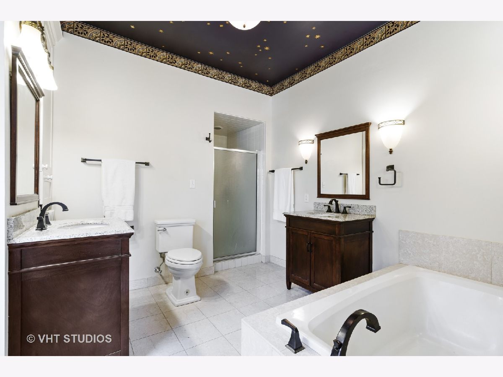

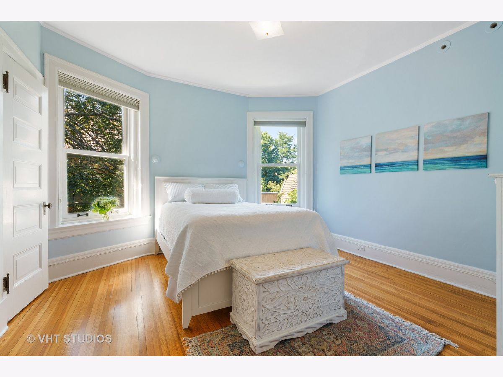



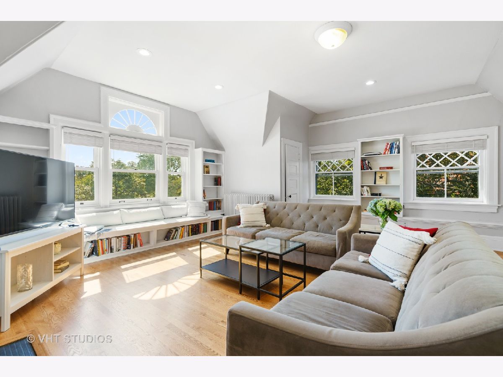
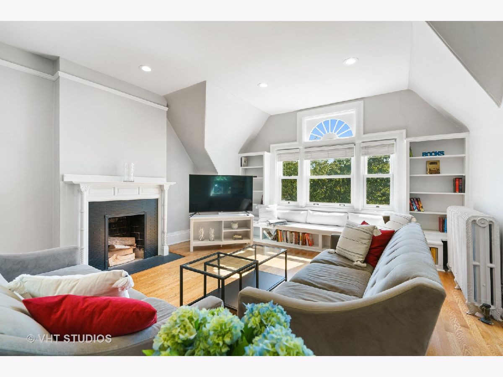
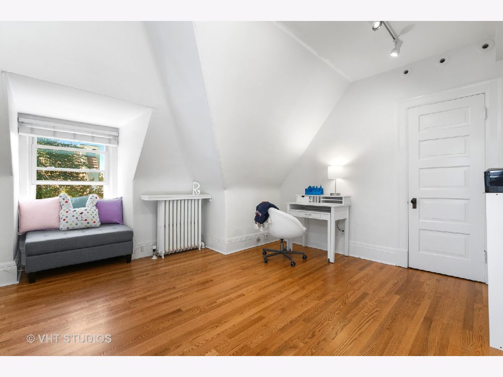




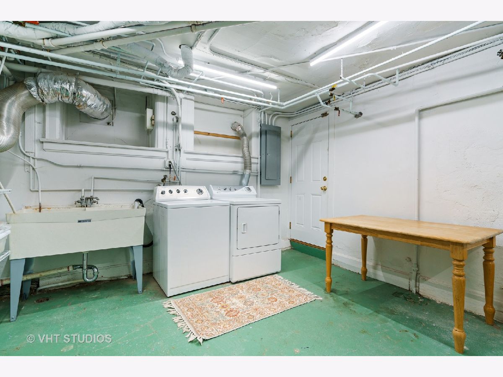


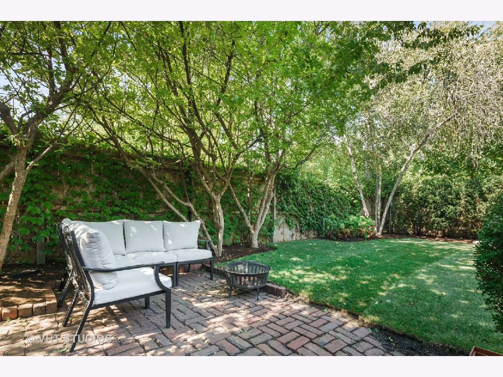


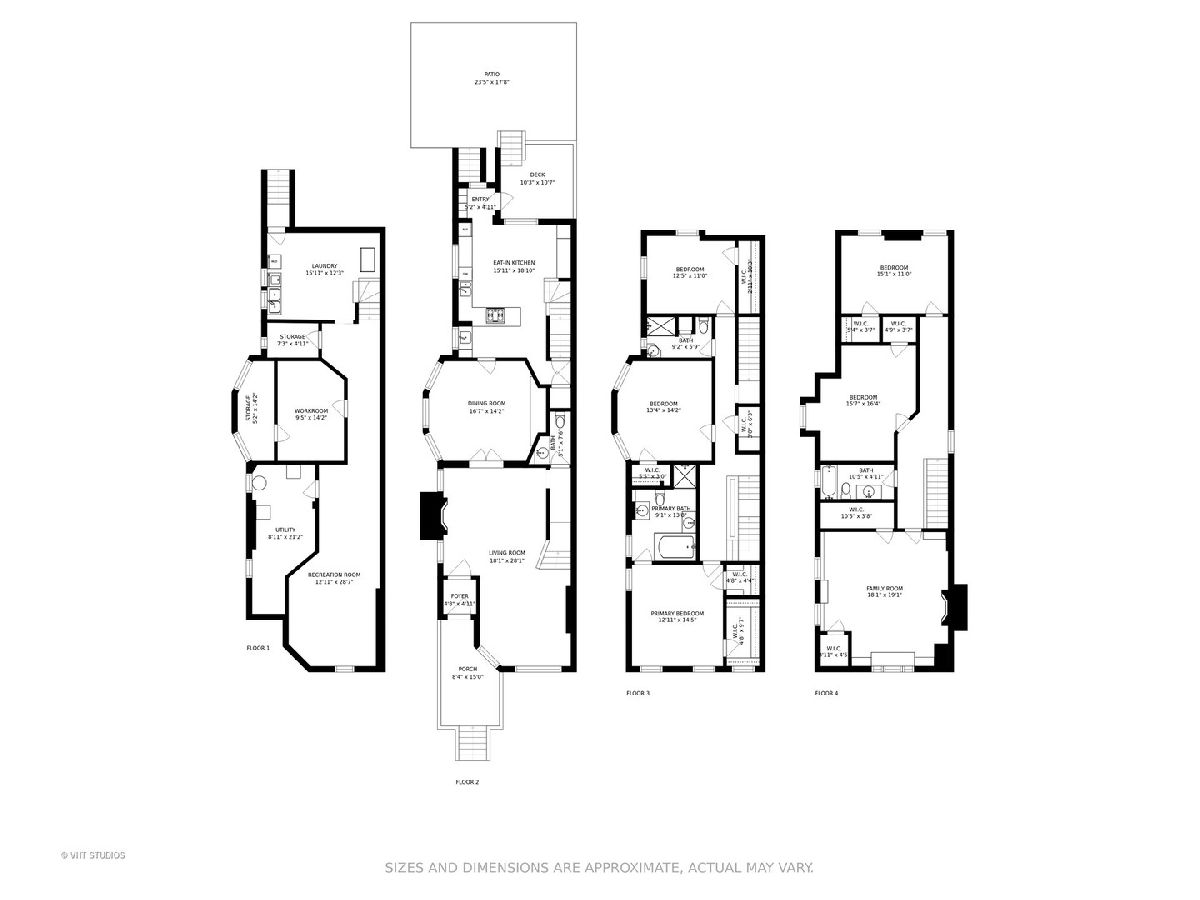
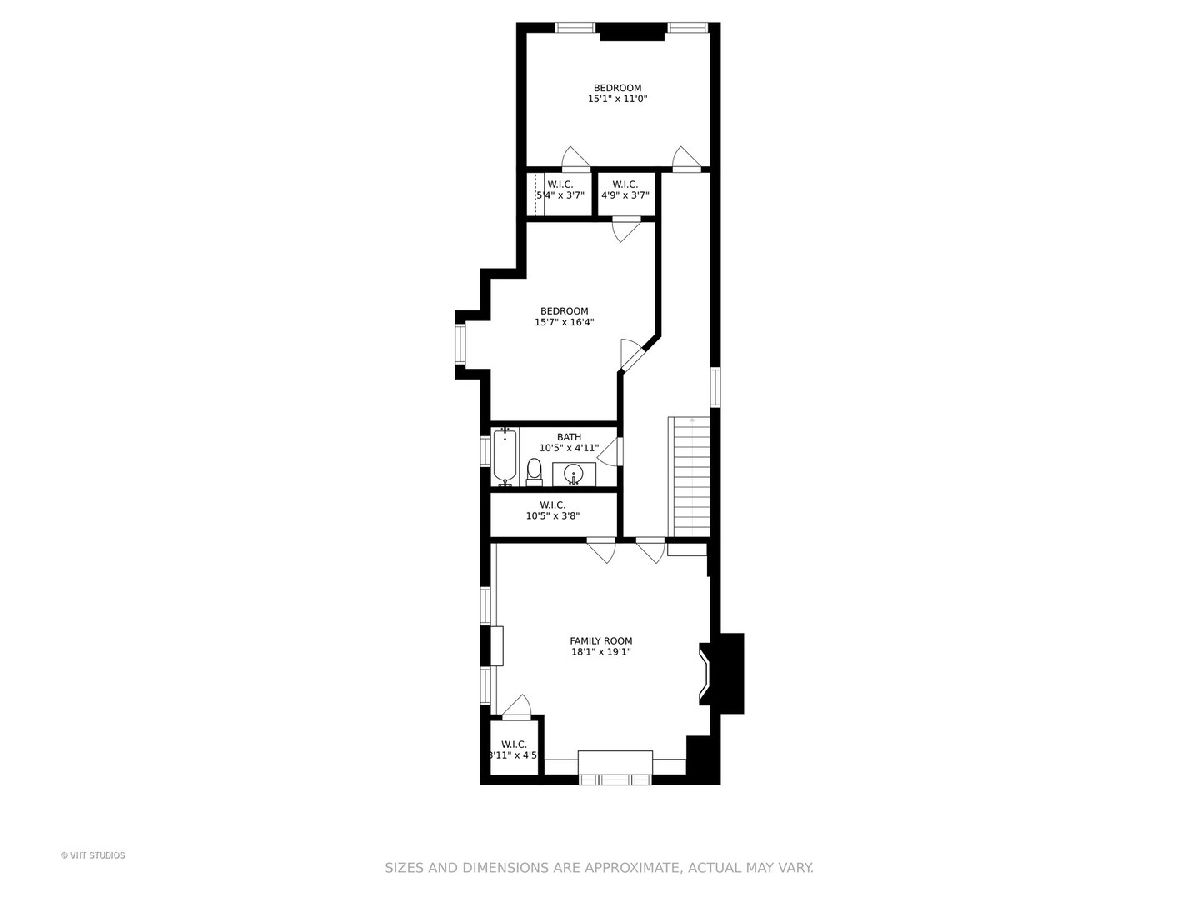
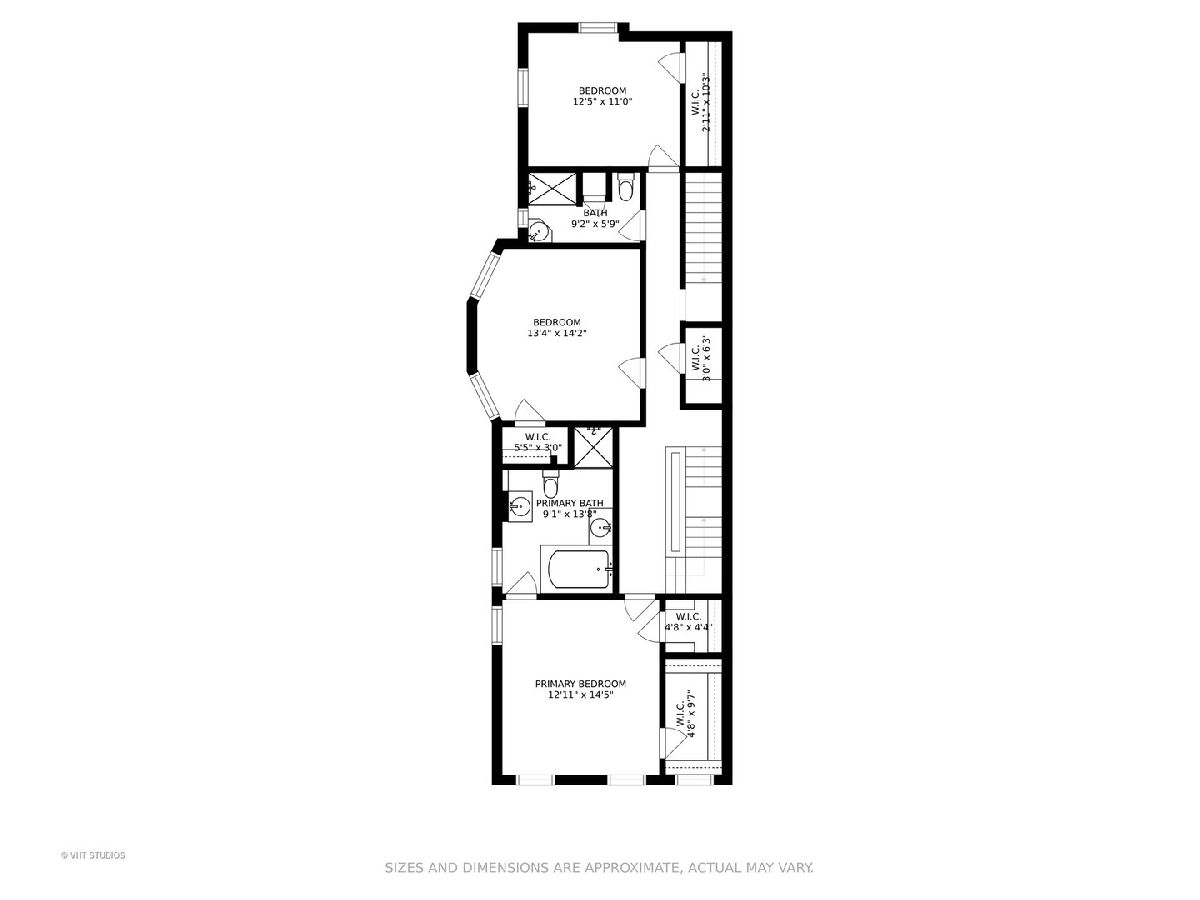


Room Specifics
Total Bedrooms: 5
Bedrooms Above Ground: 5
Bedrooms Below Ground: 0
Dimensions: —
Floor Type: Hardwood
Dimensions: —
Floor Type: Hardwood
Dimensions: —
Floor Type: Hardwood
Dimensions: —
Floor Type: —
Full Bathrooms: 4
Bathroom Amenities: Separate Shower,Double Sink,Soaking Tub
Bathroom in Basement: 0
Rooms: Bedroom 5,Deck,Foyer,Recreation Room,Storage,Utility Room-Lower Level,Workshop
Basement Description: Partially Finished
Other Specifics
| — | |
| — | |
| — | |
| Deck, Patio, Porch, Storms/Screens | |
| — | |
| 25 X 163 | |
| — | |
| Full | |
| Skylight(s), Hardwood Floors, Walk-In Closet(s), Bookcases, Historic/Period Mlwk, Separate Dining Room | |
| Double Oven, Microwave, Dishwasher, Refrigerator, Freezer, Washer, Dryer, Disposal, Cooktop | |
| Not in DB | |
| — | |
| — | |
| — | |
| Wood Burning, Decorative |
Tax History
| Year | Property Taxes |
|---|---|
| 2018 | $14,391 |
| 2021 | $15,481 |
Contact Agent
Nearby Similar Homes
Nearby Sold Comparables
Contact Agent
Listing Provided By
Compass




